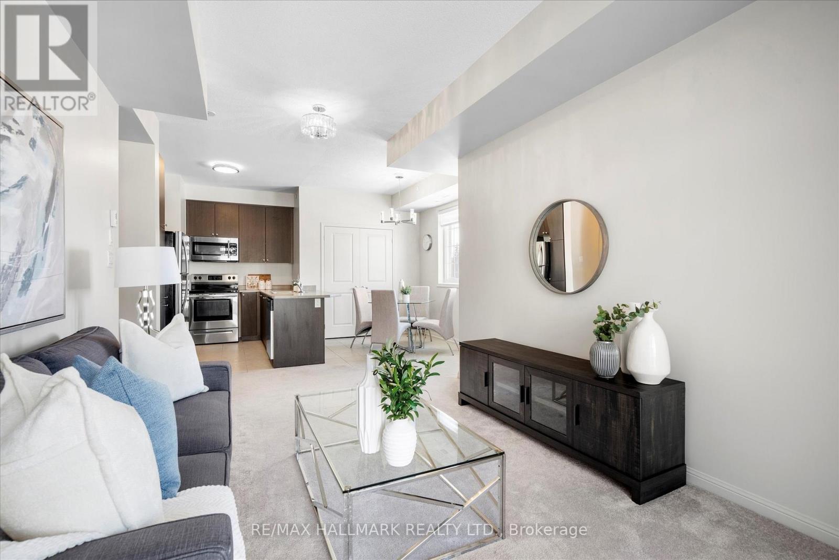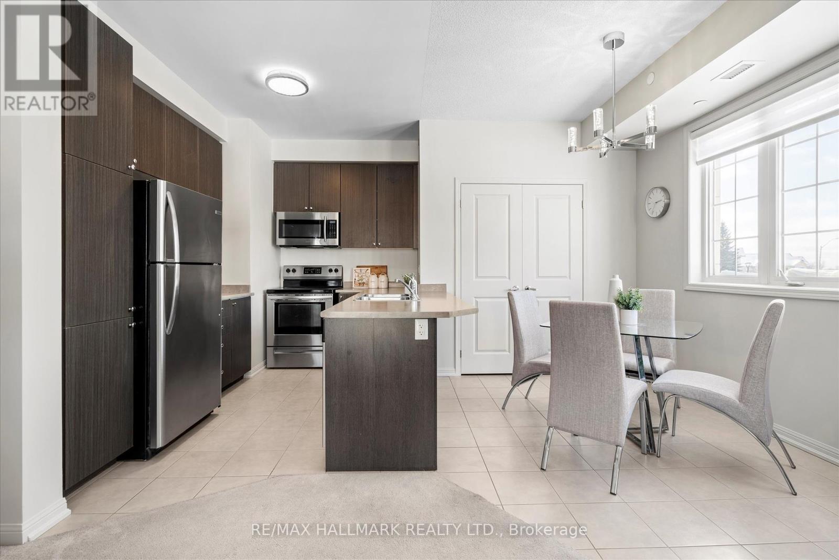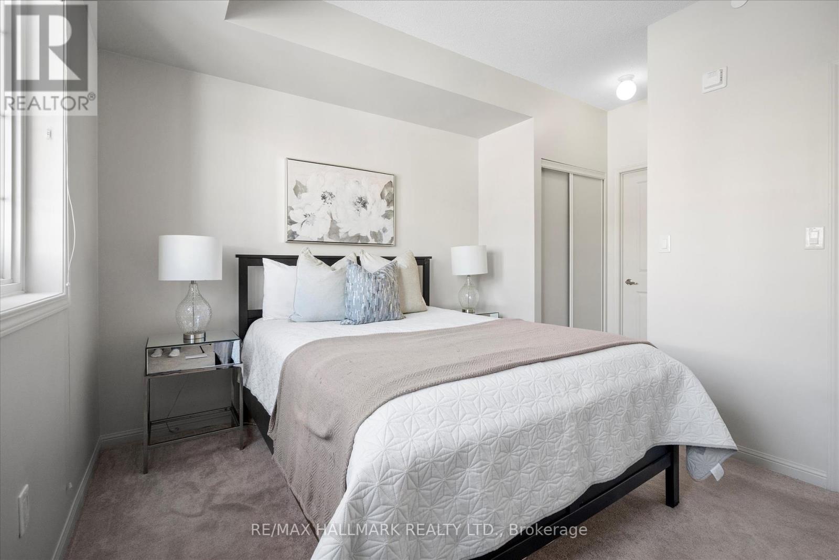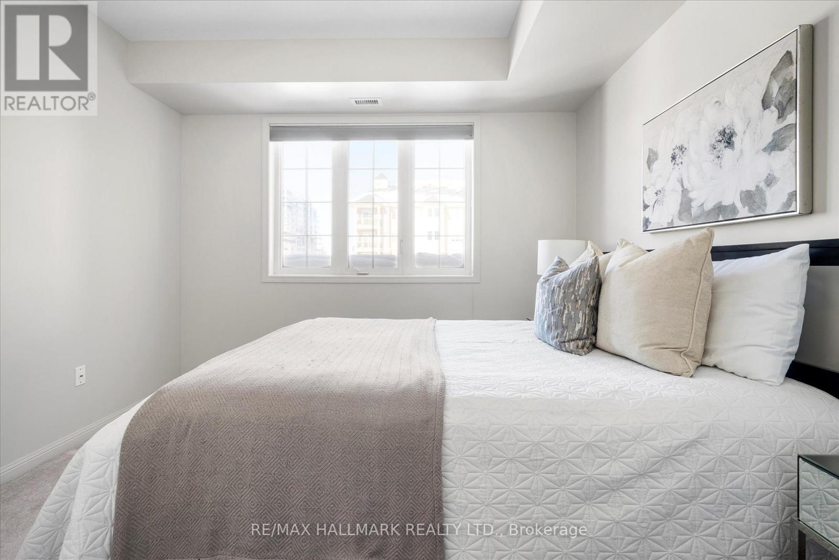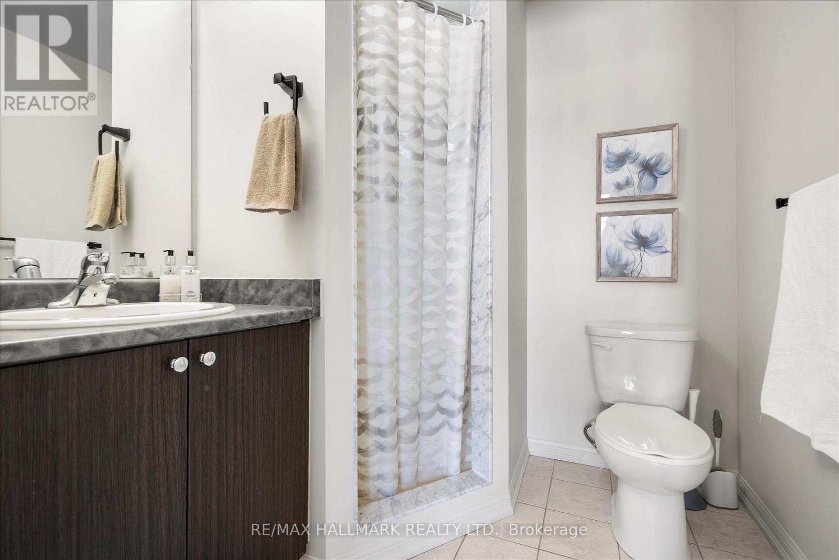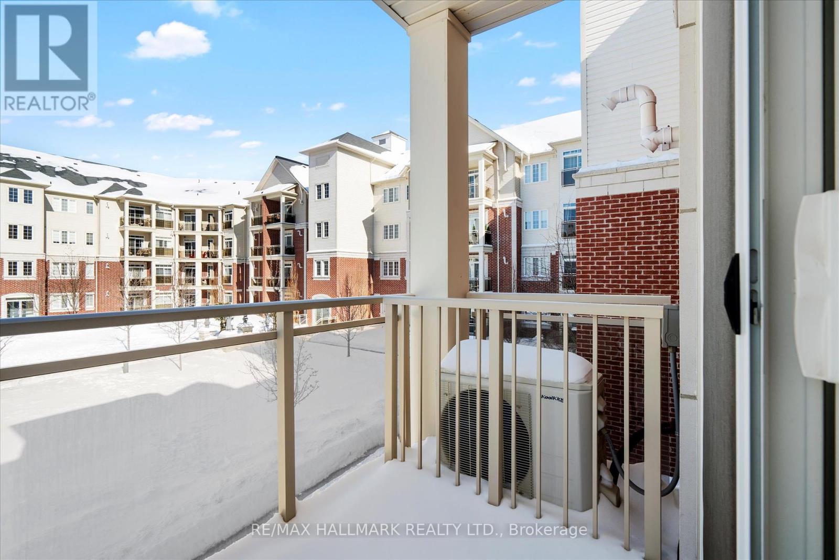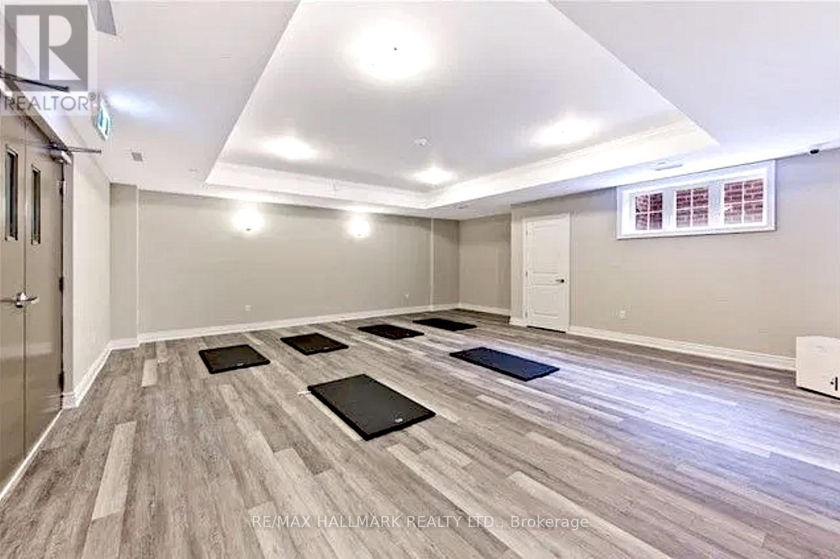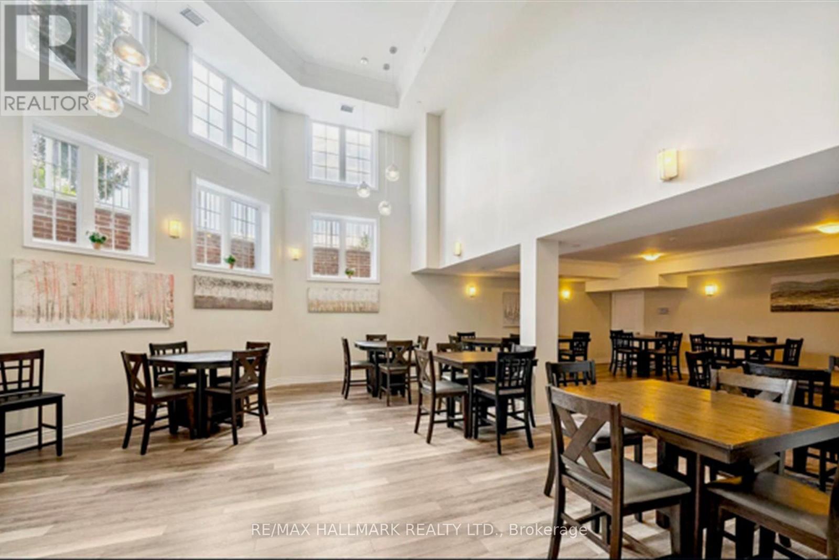227 - 80 Aspen Springs Drive Clarington, Ontario L1C 0V4
$559,000Maintenance, Insurance, Parking
$439.74 Monthly
Maintenance, Insurance, Parking
$439.74 MonthlyWelcome to this Super Chic, rarely offered corner unit with 2 bedroom and 2 bathrooms. This bright and spacious condo feels more like a townhouse! Freshly painted with upgraded light fixtures throughout the main living space, this unit is move in ready. The kitchen upgrades include extended cabinetry, stainless steel appliances and a breakfast bar, open to the dining room to where a large pantry/storage/laundry area is situated. The living room walks out to the corner balcony facing the park and the playground! The primary bedroom features a his/hers closet and a 3 pc-ensuite. Store your excess storage in your separate medium size locker. Low maintenance fees! (id:50886)
Open House
This property has open houses!
2:00 pm
Ends at:4:00 pm
2:00 pm
Ends at:4:00 pm
Property Details
| MLS® Number | E11985596 |
| Property Type | Single Family |
| Community Name | Bowmanville |
| Amenities Near By | Hospital, Park, Schools |
| Community Features | Pet Restrictions, Community Centre, School Bus |
| Features | Balcony, In Suite Laundry |
| Parking Space Total | 1 |
Building
| Bathroom Total | 2 |
| Bedrooms Above Ground | 2 |
| Bedrooms Total | 2 |
| Amenities | Exercise Centre, Party Room, Visitor Parking |
| Appliances | Dishwasher, Dryer, Microwave, Refrigerator, Stove, Washer, Window Coverings |
| Architectural Style | Multi-level |
| Cooling Type | Central Air Conditioning |
| Exterior Finish | Brick |
| Flooring Type | Ceramic, Carpeted |
| Heating Fuel | Natural Gas |
| Heating Type | Forced Air |
| Size Interior | 800 - 899 Ft2 |
| Type | Apartment |
Parking
| No Garage |
Land
| Acreage | No |
| Land Amenities | Hospital, Park, Schools |
Rooms
| Level | Type | Length | Width | Dimensions |
|---|---|---|---|---|
| Main Level | Foyer | 1.5 m | 2.1 m | 1.5 m x 2.1 m |
| Main Level | Laundry Room | 1.2 m | 2.7 m | 1.2 m x 2.7 m |
| Main Level | Kitchen | 2.4 m | 3.35 m | 2.4 m x 3.35 m |
| Main Level | Eating Area | 2.5 m | 3.1 m | 2.5 m x 3.1 m |
| Main Level | Living Room | 5.5 m | 3.1 m | 5.5 m x 3.1 m |
| Main Level | Dining Room | 5.5 m | 3.1 m | 5.5 m x 3.1 m |
| Main Level | Primary Bedroom | 3.35 m | 3.1 m | 3.35 m x 3.1 m |
| Main Level | Bedroom 2 | 3.1 m | 2.5 m | 3.1 m x 2.5 m |
Contact Us
Contact us for more information
Allister John Sinclair
Salesperson
www.alsinclair.com/
2277 Queen Street East
Toronto, Ontario M4E 1G5
(416) 699-9292
(416) 699-8576
Theresa Beaudry
Salesperson
alsinclairteam.ca/
www.facebook.com/TheresaRealEstate.ca/
2277 Queen Street East
Toronto, Ontario M4E 1G5
(416) 699-9292
(416) 699-8576


