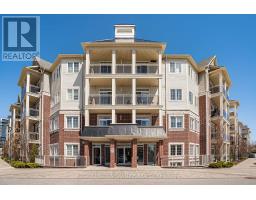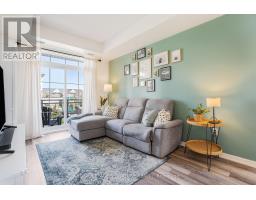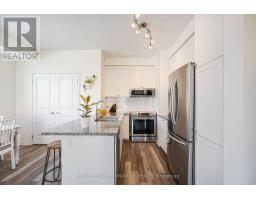227 - 84 Aspen Springs Drive W Clarington, Ontario L1C 0V3
2 Bedroom
2 Bathroom
800 - 899 ft2
Central Air Conditioning
Forced Air
$559,000Maintenance, Water, Common Area Maintenance, Insurance, Parking
$439.74 Monthly
Maintenance, Water, Common Area Maintenance, Insurance, Parking
$439.74 MonthlyThis well-maintained unit offers a functional open-concept layout with modern finishes throughout. Features include a stylish kitchen with stainless steel appliances, a large primary bedroom with ensuite, in-suite laundry, and private balcony. Includes 1 above ground parking space and a storage locker. Located close to shopping, transit, parks, and Hwy 401. Perfect for first-time buyers or downsizers! Close to amenities,Transit, and 401. Private Balcony of Courtyard View. (id:50886)
Property Details
| MLS® Number | E12109166 |
| Property Type | Single Family |
| Community Name | Bowmanville |
| Community Features | Pet Restrictions |
| Features | Balcony |
| Parking Space Total | 1 |
Building
| Bathroom Total | 2 |
| Bedrooms Above Ground | 2 |
| Bedrooms Total | 2 |
| Amenities | Storage - Locker |
| Appliances | Dryer, Washer, Window Coverings |
| Cooling Type | Central Air Conditioning |
| Exterior Finish | Brick |
| Flooring Type | Laminate |
| Heating Fuel | Natural Gas |
| Heating Type | Forced Air |
| Size Interior | 800 - 899 Ft2 |
| Type | Apartment |
Parking
| No Garage |
Land
| Acreage | No |
Rooms
| Level | Type | Length | Width | Dimensions |
|---|---|---|---|---|
| Flat | Living Room | 5.18 m | 3.3 m | 5.18 m x 3.3 m |
| Flat | Dining Room | 2.59 m | 2.26 m | 2.59 m x 2.26 m |
| Flat | Kitchen | 2.59 m | 2.26 m | 2.59 m x 2.26 m |
| Flat | Primary Bedroom | 3.46 m | 4.56 m | 3.46 m x 4.56 m |
| Flat | Bedroom 2 | 5.18 m | 3.3 m | 5.18 m x 3.3 m |
Contact Us
Contact us for more information
Victor Dang
Salesperson
Royal LePage Signature Realty
201-30 Eglinton Ave West
Mississauga, Ontario L5R 3E7
201-30 Eglinton Ave West
Mississauga, Ontario L5R 3E7
(905) 568-2121
(905) 568-2588





















































