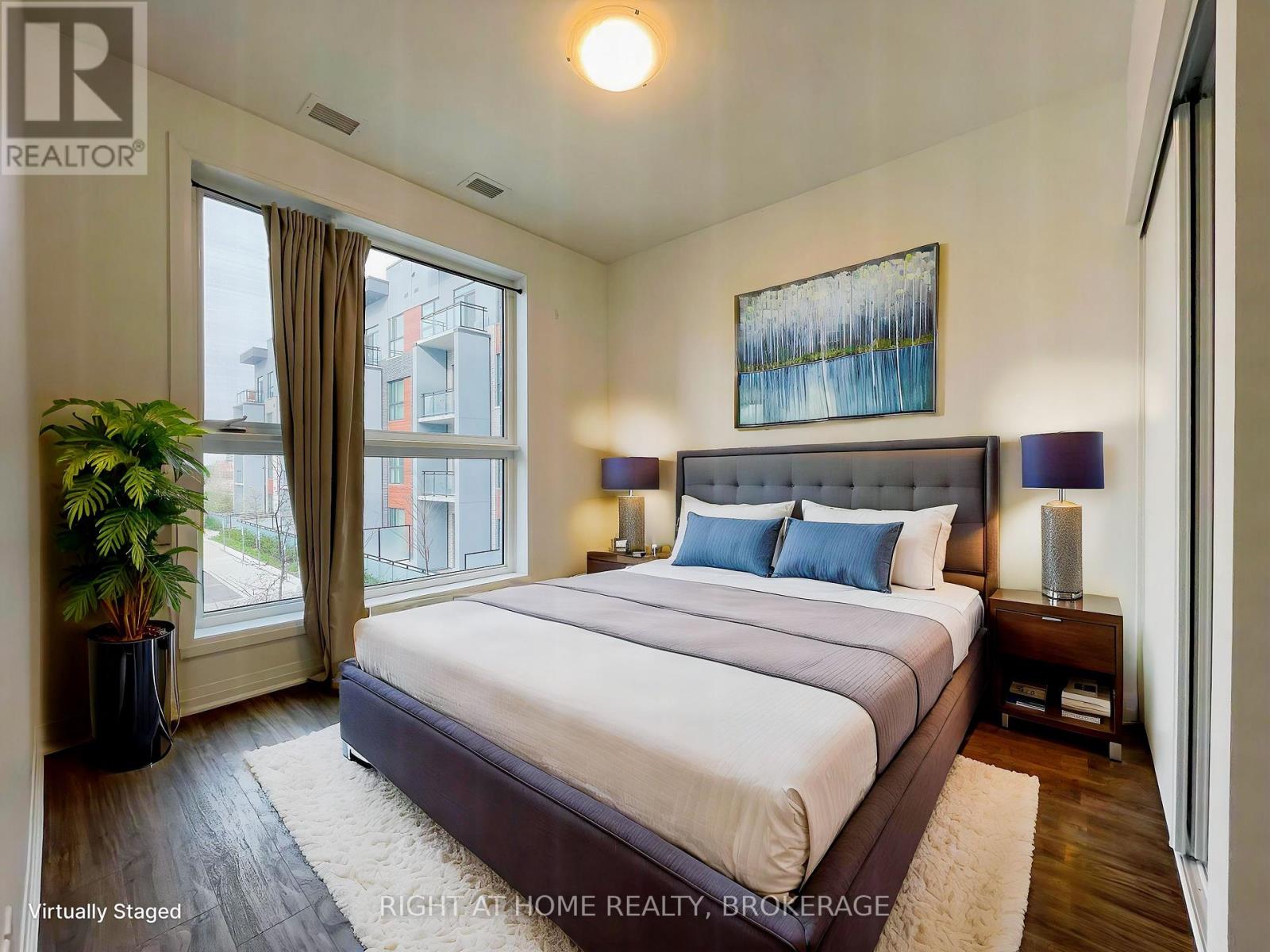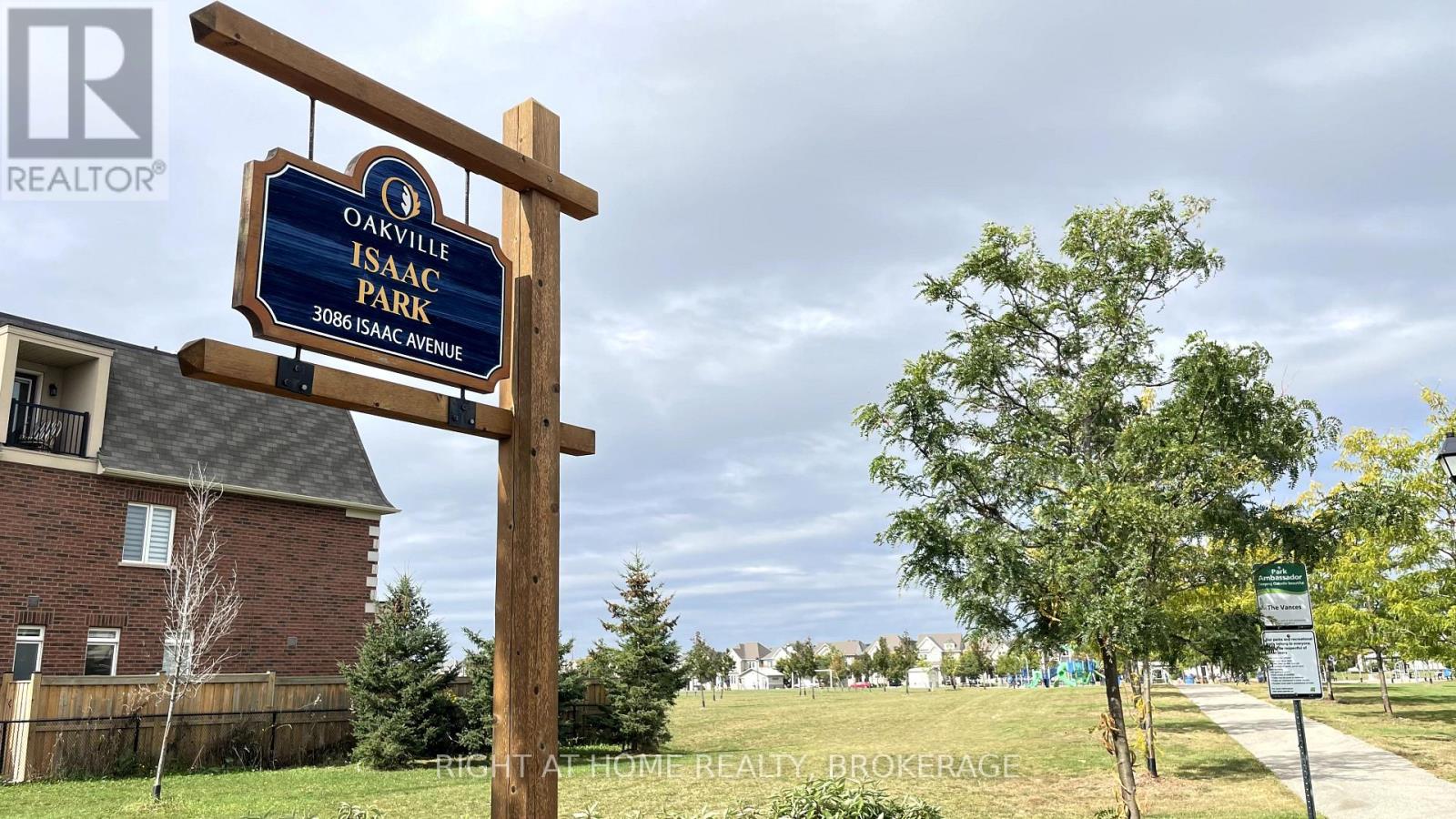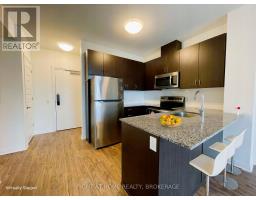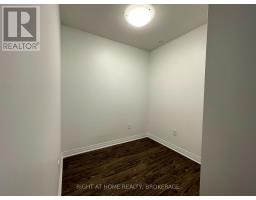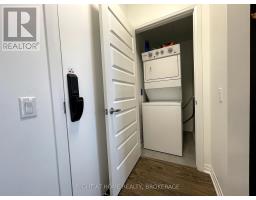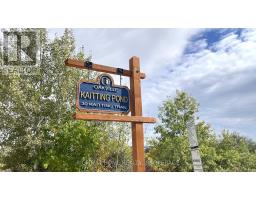227 - 95 Dundas Street W Oakville, Ontario L6M 5N4
$2,200 Monthly
Welcome to modern condo living in Oakville's prestigious Glenorchy community! Situated in Mattamy's cutting-edge Smart Building, this upgraded 1-bedroom + den suite offers exceptional style, comfort, and flexibility. Located on the 2nd floor with a large, courtyard-facing balcony, it's perfect for enjoying peaceful mornings or relaxing evenings. The thoughtfully designed open-concept layout features 9-foot ceilings, wide-plank flooring, and expansive windows that bring in abundant natural light. The sleek kitchen boasts stainless steel appliances, quartz countertops, and a stylish tile backsplash, ideal for cooking and entertaining. The spacious den can easily be converted into a second bedroom, guest room, or home office to suit your lifestyle. Smart home features include a wall-mounted tablet to manage temperature, lighting, and security, along with keyless entry and lobby video designed for modern, connected living. Included is one underground parking space and a convenient main-floor locker. This unbeatable location is steps from top-rated schools, shopping, trails, parks, and major highways, offering both convenience and community in one of Oakville's most desirable neighborhoods. (id:50886)
Property Details
| MLS® Number | W12135186 |
| Property Type | Single Family |
| Community Name | 1008 - GO Glenorchy |
| Community Features | Pet Restrictions |
| Features | Balcony, Carpet Free, In Suite Laundry |
| Parking Space Total | 1 |
Building
| Bathroom Total | 1 |
| Bedrooms Above Ground | 1 |
| Bedrooms Below Ground | 1 |
| Bedrooms Total | 2 |
| Age | 0 To 5 Years |
| Amenities | Exercise Centre, Party Room, Storage - Locker |
| Appliances | Dishwasher, Dryer, Microwave, Stove, Washer, Window Coverings, Refrigerator |
| Cooling Type | Central Air Conditioning |
| Exterior Finish | Concrete |
| Heating Fuel | Natural Gas |
| Heating Type | Forced Air |
| Size Interior | 600 - 699 Ft2 |
| Type | Apartment |
Parking
| Underground | |
| Garage |
Land
| Acreage | No |
Rooms
| Level | Type | Length | Width | Dimensions |
|---|---|---|---|---|
| Main Level | Kitchen | 2.4 m | 2.5 m | 2.4 m x 2.5 m |
| Main Level | Living Room | 4.2 m | 3.4 m | 4.2 m x 3.4 m |
| Main Level | Primary Bedroom | 3 m | 3 m | 3 m x 3 m |
| Main Level | Den | 1.9 m | 1.83 m | 1.9 m x 1.83 m |
Contact Us
Contact us for more information
Michael Zhang
Broker
(647) 456-8869
michaelincanada.ca/
www.facebook.com/michael.zhang.351104
5111 New Street, Suite 106
Burlington, Ontario L7L 1V2
(905) 637-1700
www.rightathomerealtycom/











