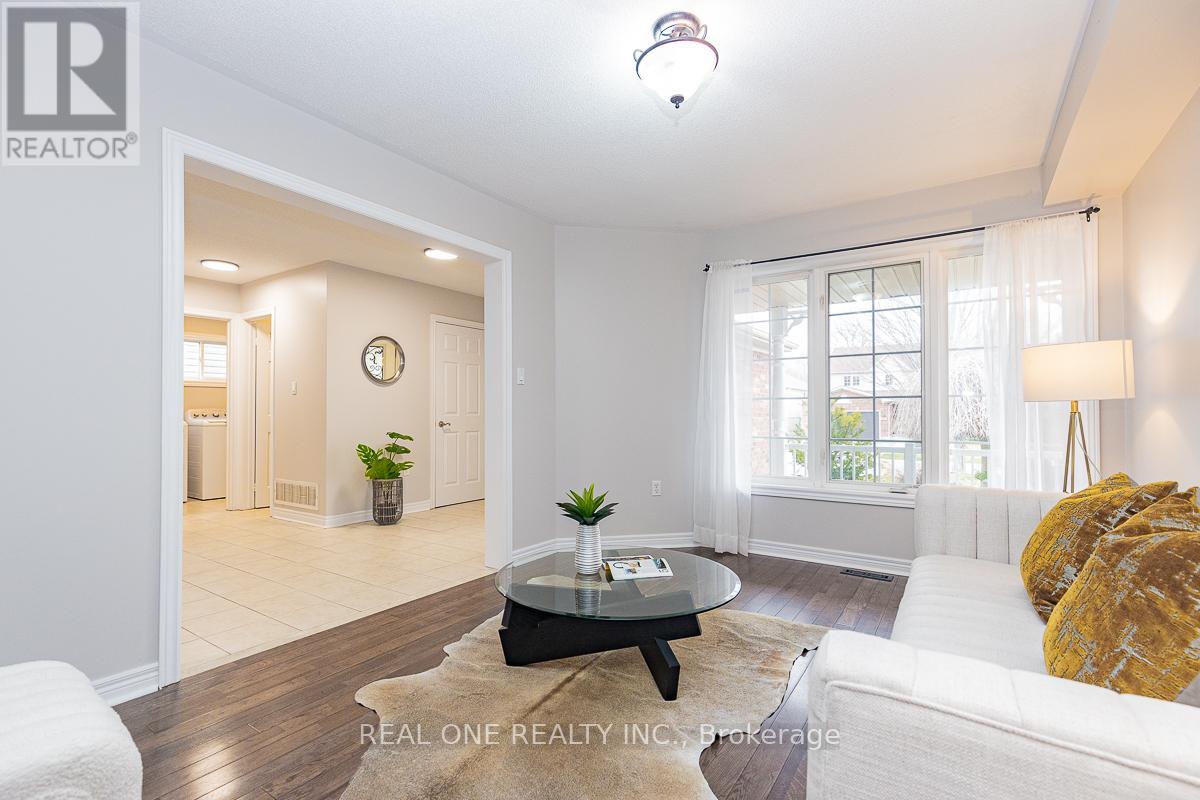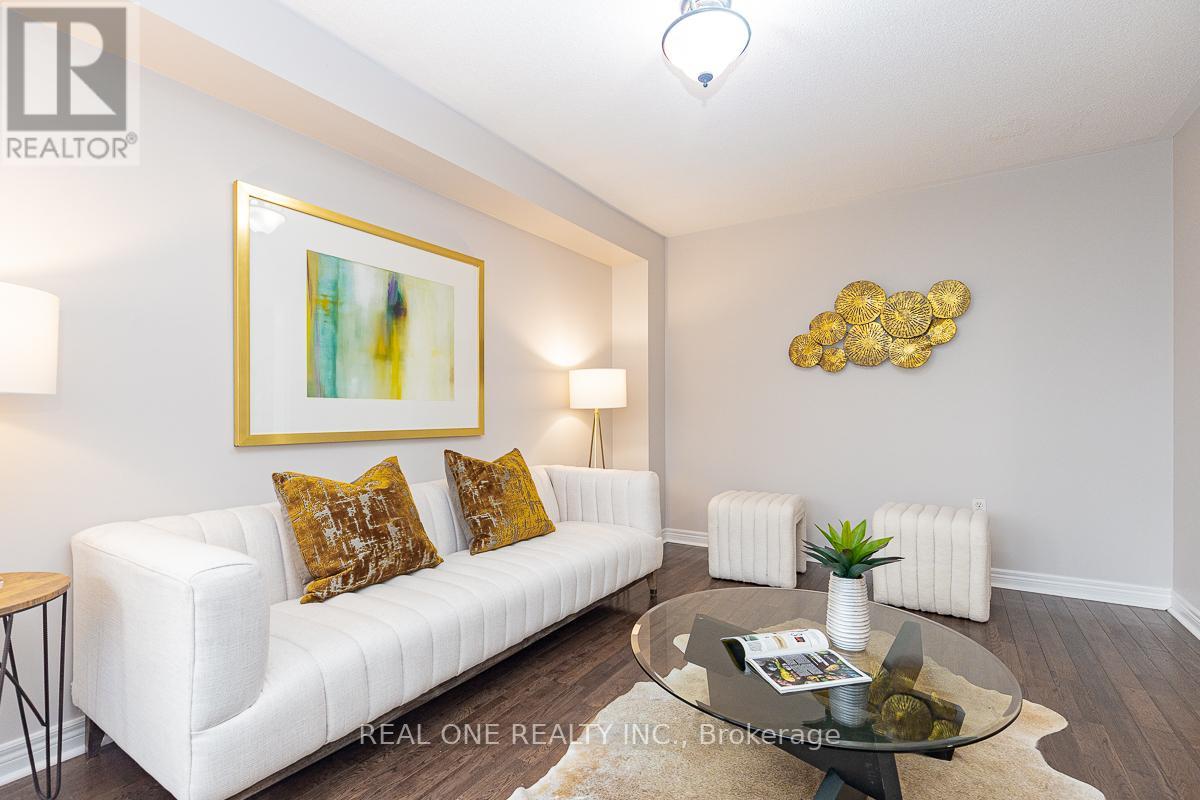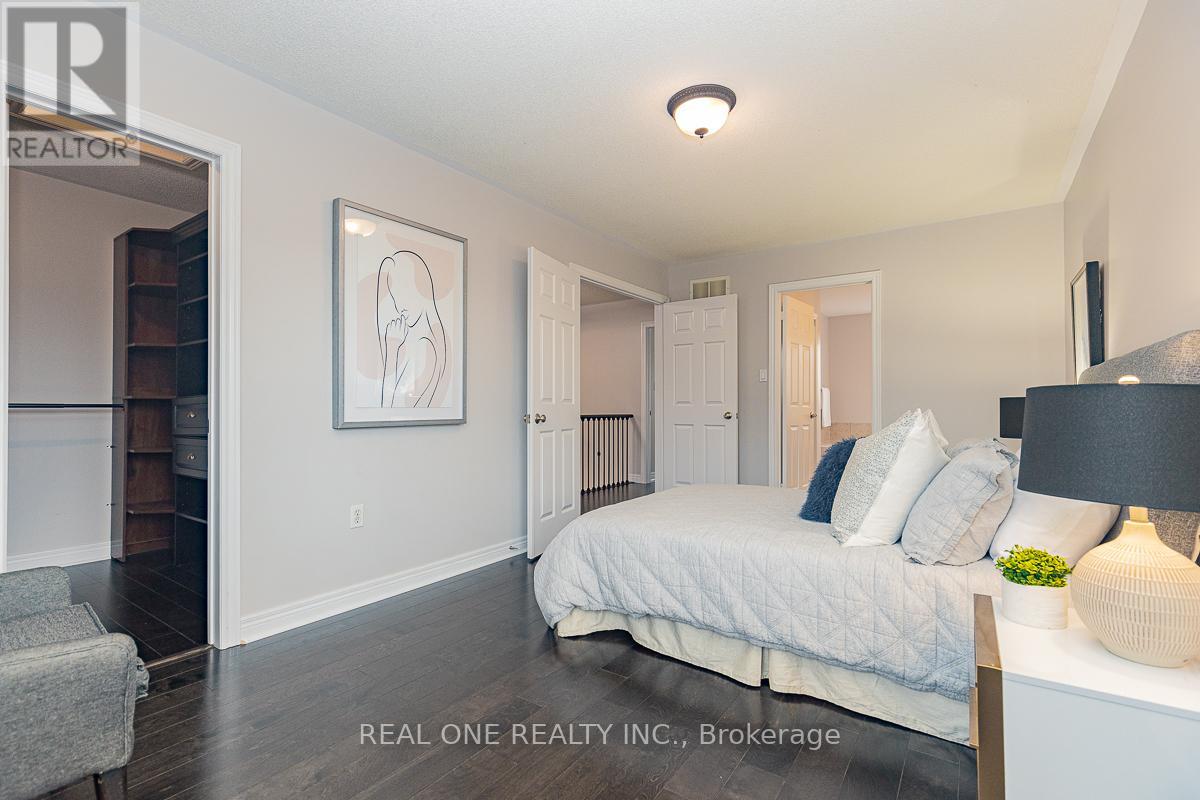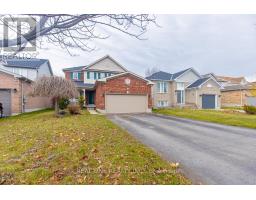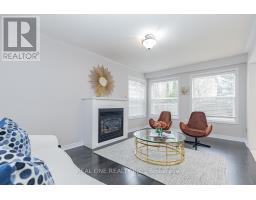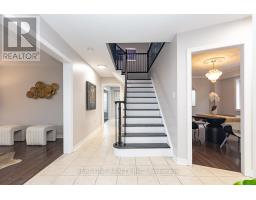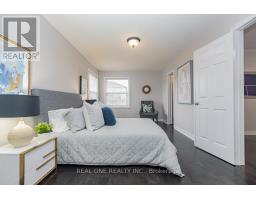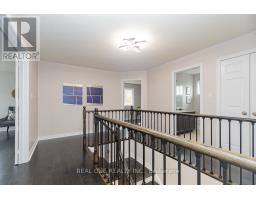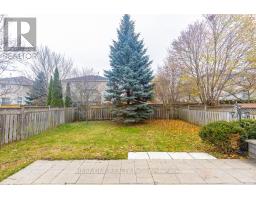227 Esther Drive Barrie, Ontario L4N 0G3
$849,000
Welcome to 227 Esther. Charming, Bright, Meticulously maintained Family Home . Features 2-storey, 4 Br, Double Garages, over 2k Sft living space above ground, Newly upgraded with hardwood floor for second level, Fresh paint through. Large Eat-In Kitchen With Ceramic Floors And Walnut Cabinetry And Walkout To Large Backyard, Main Floor Family Room With Gas Fireplace, Separate Dining Room With Hardwood Floors, Separate Living Room With Hardwood Floors, Main Floor Laundry With Inside Entry To Garage. Large Master With 5 Piece Ensuite, Closet Organizers in Master and Second Br.! Private backyard offers ample space for outdoor activities and relaxation. Close To Go Station, Shopping And Hyw 400. Search Stop Here! **** EXTRAS **** Fridge, Stove, Dishwasher, Microwave, Washer, Dryer, Window Coverings (id:50886)
Property Details
| MLS® Number | S10425839 |
| Property Type | Single Family |
| Community Name | Painswick South |
| ParkingSpaceTotal | 6 |
Building
| BathroomTotal | 3 |
| BedroomsAboveGround | 4 |
| BedroomsTotal | 4 |
| Appliances | Garage Door Opener Remote(s) |
| BasementDevelopment | Unfinished |
| BasementType | Full (unfinished) |
| ConstructionStyleAttachment | Detached |
| CoolingType | Central Air Conditioning |
| ExteriorFinish | Aluminum Siding, Brick |
| FireplacePresent | Yes |
| FlooringType | Ceramic, Hardwood |
| FoundationType | Concrete |
| HalfBathTotal | 1 |
| HeatingFuel | Natural Gas |
| HeatingType | Forced Air |
| StoriesTotal | 2 |
| SizeInterior | 1999.983 - 2499.9795 Sqft |
| Type | House |
| UtilityWater | Municipal Water |
Parking
| Attached Garage |
Land
| Acreage | No |
| Sewer | Sanitary Sewer |
| SizeDepth | 122 Ft ,7 In |
| SizeFrontage | 39 Ft ,4 In |
| SizeIrregular | 39.4 X 122.6 Ft |
| SizeTotalText | 39.4 X 122.6 Ft |
| ZoningDescription | Res |
Rooms
| Level | Type | Length | Width | Dimensions |
|---|---|---|---|---|
| Second Level | Primary Bedroom | 5.2 m | 3.05 m | 5.2 m x 3.05 m |
| Second Level | Bedroom 2 | 3.77 m | 3.08 m | 3.77 m x 3.08 m |
| Second Level | Bedroom 3 | 3.54 m | 3.23 m | 3.54 m x 3.23 m |
| Second Level | Bedroom 4 | 3.05 m | 3.04 m | 3.05 m x 3.04 m |
| Ground Level | Kitchen | 3.08 m | 3.05 m | 3.08 m x 3.05 m |
| Ground Level | Eating Area | 3.08 m | 2.45 m | 3.08 m x 2.45 m |
| Ground Level | Family Room | 5.12 m | 3.23 m | 5.12 m x 3.23 m |
| Ground Level | Dining Room | 3.77 m | 3.23 m | 3.77 m x 3.23 m |
| Ground Level | Living Room | 4.45 m | 3.23 m | 4.45 m x 3.23 m |
https://www.realtor.ca/real-estate/27654340/227-esther-drive-barrie-painswick-south-painswick-south
Interested?
Contact us for more information
Libo Wang
Salesperson
15 Wertheim Court Unit 302
Richmond Hill, Ontario L4B 3H7




