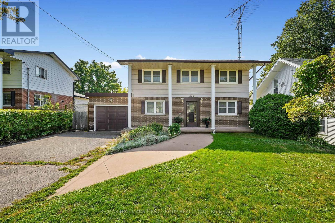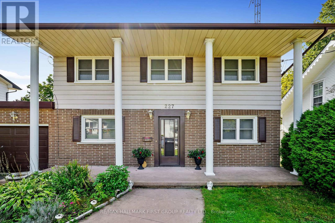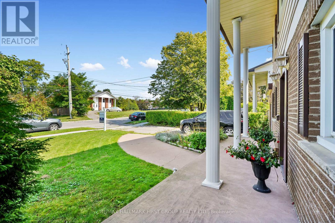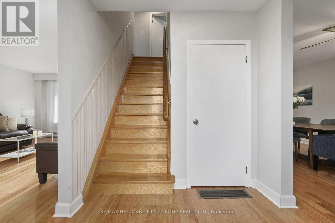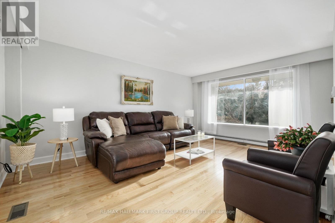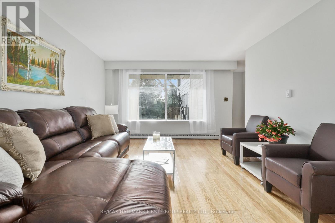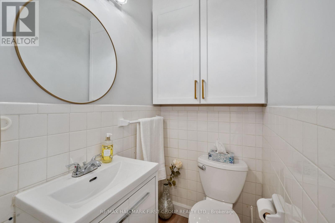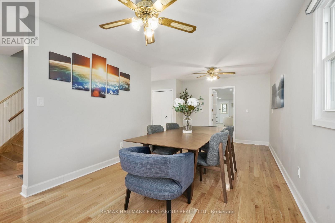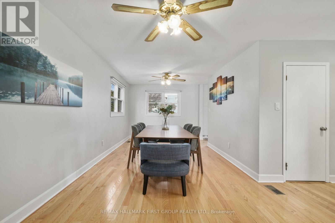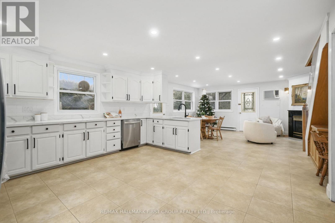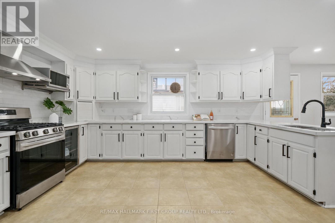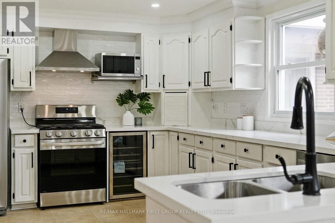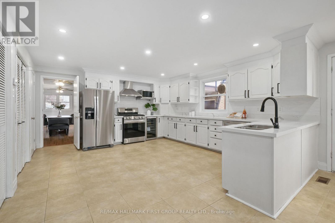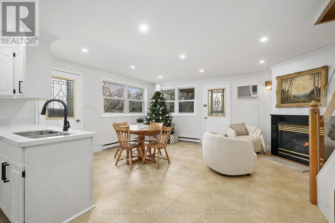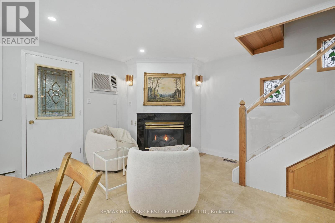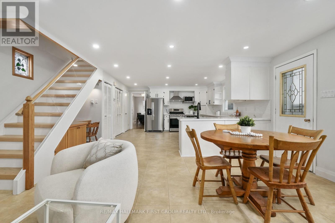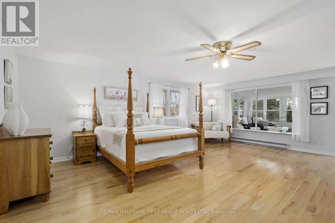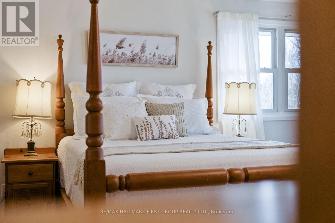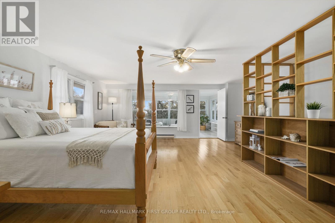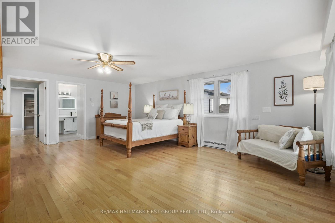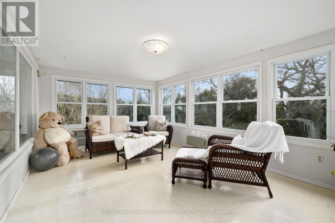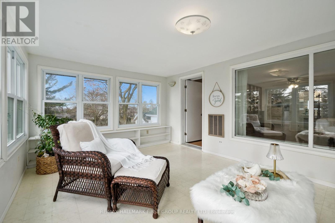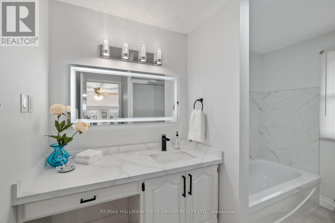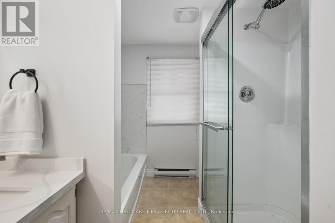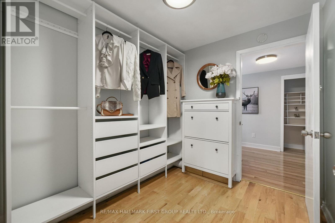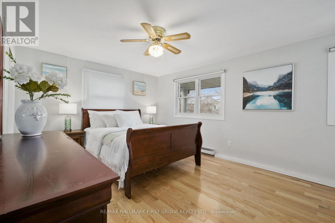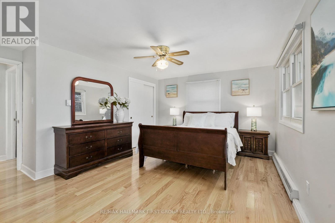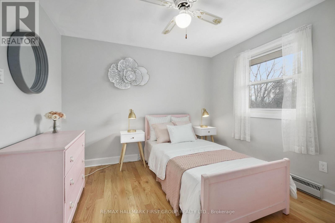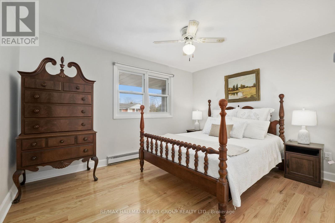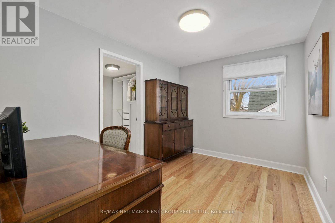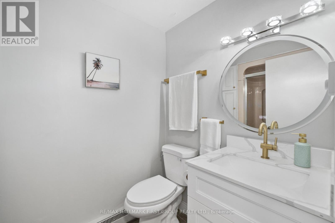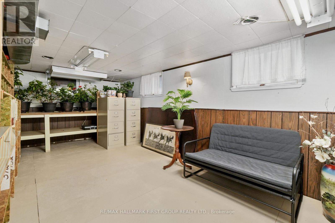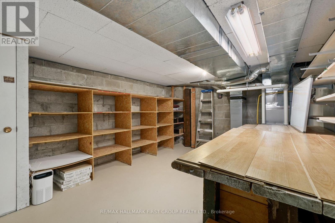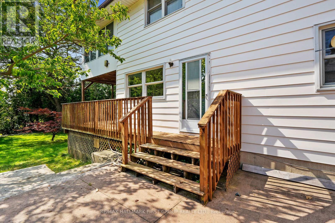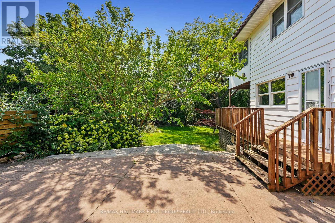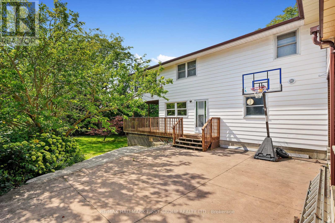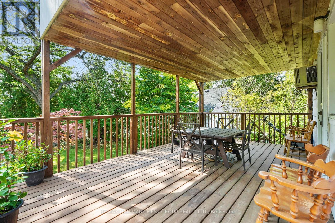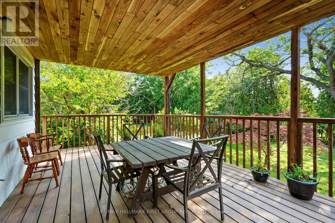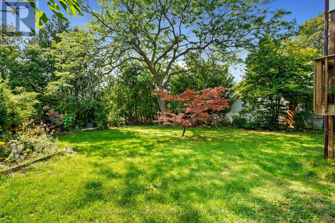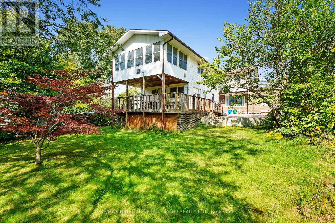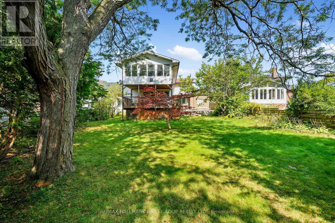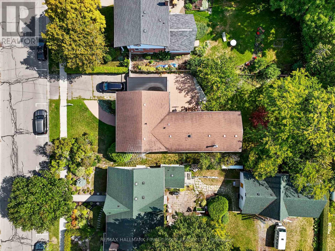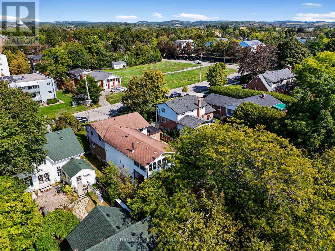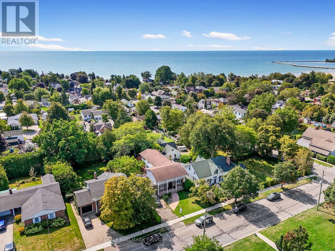227 Queen Street Cobourg, Ontario K9A 1N4
$1,099,000
Step into your dream family home steps from Lake Ontario and Cobourg's historic downtown. This expansive property blends charm, comfort, and functionality, offering everything you need for a vibrant family lifestyle. The main floor boasts a bright and inviting living room with wood floors and a large window that floods the space with natural light. Host unforgettable gatherings in the spacious dining room, ideal for family dinners or entertaining friends. The open-concept kitchen and family room are the heart of the home, featuring modern countertops, a stylish tile backsplash, stainless steel appliances, a built-in wine fridge, and even a desk nook for homework or meal prep. The adjoining family room with a cozy gas fireplace and walkout is perfect for unwinding. A convenient guest bathroom completes the level. Two charming staircases lead to the second floor, where you'll find a stunning primary bedroom suite with built-in cabinetry, a walk-in closet, a modern ensuite with a separate tub and shower, and a private sunroom for peaceful mornings. Four additional well-appointed bedrooms and a full bathroom ensure everyone has their own space. The lower level offers a versatile recreation room and workshop, with ample storage to keep things organized. Outside, the enclosed backyard is a private retreat with mature landscaping, green space, a patio area ideal for family pick-up basketball games, and a covered deck perfect for alfresco dining. Located moments from downtown amenities, schools, and parks, with easy access to Highway 401, this home offers the best of Cobourg living. (id:50886)
Property Details
| MLS® Number | X12388178 |
| Property Type | Single Family |
| Community Name | Cobourg |
| Equipment Type | None |
| Parking Space Total | 5 |
| Rental Equipment Type | None |
Building
| Bathroom Total | 4 |
| Bedrooms Above Ground | 5 |
| Bedrooms Total | 5 |
| Amenities | Fireplace(s) |
| Appliances | Water Heater, Dishwasher, Dryer, Microwave, Hood Fan, Stove, Washer, Wine Fridge, Refrigerator |
| Basement Development | Unfinished |
| Basement Type | N/a (unfinished) |
| Construction Style Attachment | Detached |
| Cooling Type | None |
| Exterior Finish | Brick, Vinyl Siding |
| Fireplace Present | Yes |
| Fireplace Total | 1 |
| Foundation Type | Poured Concrete, Block |
| Half Bath Total | 2 |
| Heating Fuel | Natural Gas |
| Heating Type | Forced Air |
| Stories Total | 2 |
| Size Interior | 2,500 - 3,000 Ft2 |
| Type | House |
| Utility Water | Municipal Water |
Parking
| Attached Garage | |
| Garage |
Land
| Acreage | No |
| Sewer | Sanitary Sewer |
| Size Depth | 173 Ft ,1 In |
| Size Frontage | 61 Ft ,3 In |
| Size Irregular | 61.3 X 173.1 Ft |
| Size Total Text | 61.3 X 173.1 Ft|under 1/2 Acre |
Rooms
| Level | Type | Length | Width | Dimensions |
|---|---|---|---|---|
| Second Level | Bedroom 3 | 3.77 m | 4.11 m | 3.77 m x 4.11 m |
| Second Level | Bedroom 4 | 2.78 m | 2.99 m | 2.78 m x 2.99 m |
| Second Level | Bedroom 5 | 3.27 m | 2.44 m | 3.27 m x 2.44 m |
| Second Level | Bathroom | 2.33 m | 1.49 m | 2.33 m x 1.49 m |
| Second Level | Primary Bedroom | 5.47 m | 6.3 m | 5.47 m x 6.3 m |
| Second Level | Sunroom | 5.47 m | 3.72 m | 5.47 m x 3.72 m |
| Second Level | Bathroom | 3.1 m | 2.55 m | 3.1 m x 2.55 m |
| Second Level | Bedroom 2 | 5.47 m | 4.11 m | 5.47 m x 4.11 m |
| Basement | Other | 3.11 m | 6.65 m | 3.11 m x 6.65 m |
| Basement | Utility Room | 2.26 m | 2.44 m | 2.26 m x 2.44 m |
| Basement | Other | 3.77 m | 5.48 m | 3.77 m x 5.48 m |
| Main Level | Living Room | 3.77 m | 5.48 m | 3.77 m x 5.48 m |
| Main Level | Dining Room | 5.57 m | 6.65 m | 5.57 m x 6.65 m |
| Main Level | Bathroom | 1.06 m | 1.52 m | 1.06 m x 1.52 m |
| Main Level | Family Room | 5.47 m | 4.33 m | 5.47 m x 4.33 m |
| Main Level | Kitchen | 5.47 m | 4.62 m | 5.47 m x 4.62 m |
| Main Level | Bathroom | 0.97 m | 0.91 m | 0.97 m x 0.91 m |
Utilities
| Electricity | Installed |
| Sewer | Installed |
https://www.realtor.ca/real-estate/28829338/227-queen-street-cobourg-cobourg
Contact Us
Contact us for more information
Jacqueline Pennington
Broker
(905) 377-1550
jacquelinepennington.com/
www.facebook.com/NorthumberlandHomes
1154 Kingston Road
Pickering, Ontario L1V 1B4
(905) 831-3300
(905) 831-8147
www.remaxhallmark.com/Hallmark-Durham

