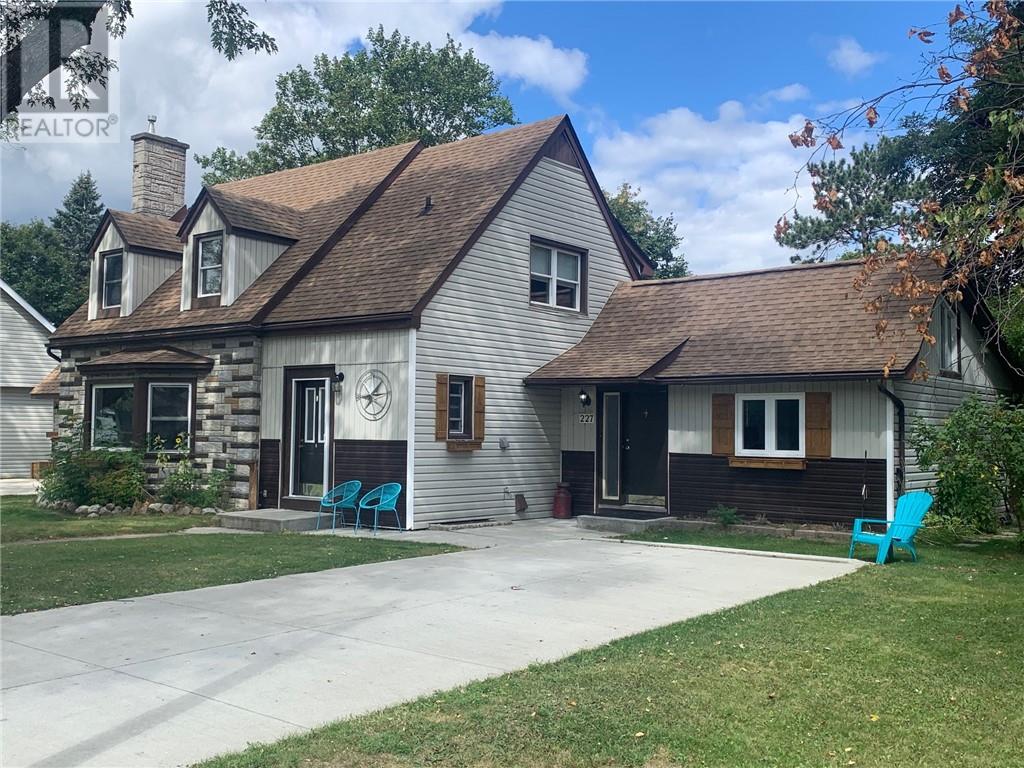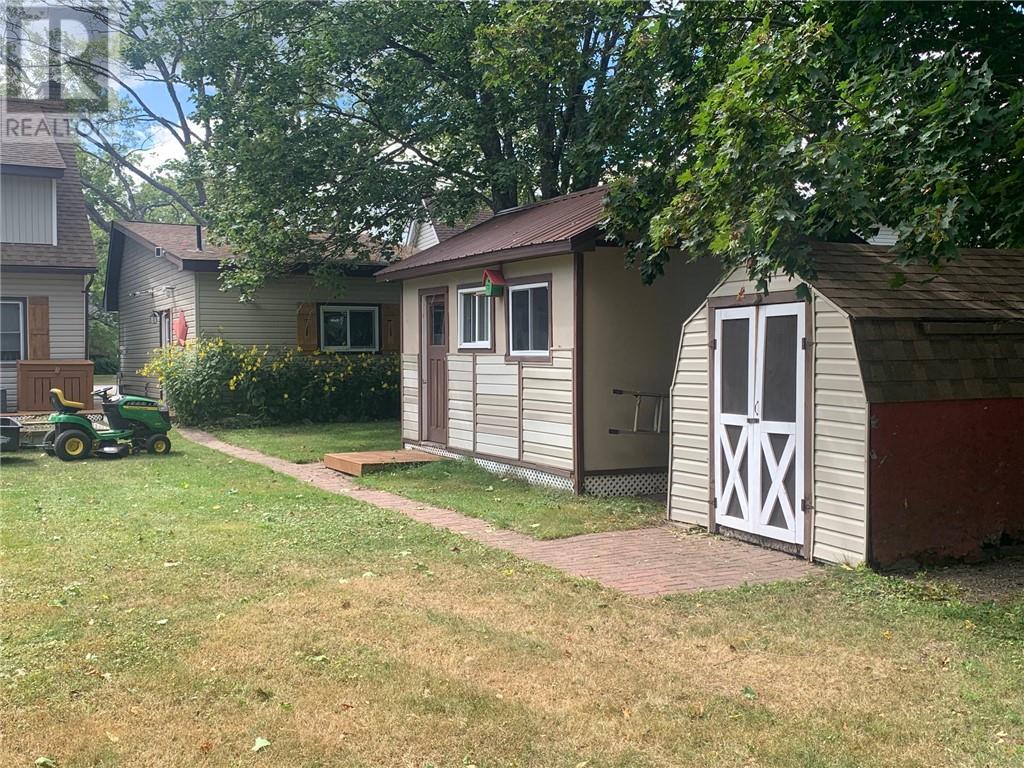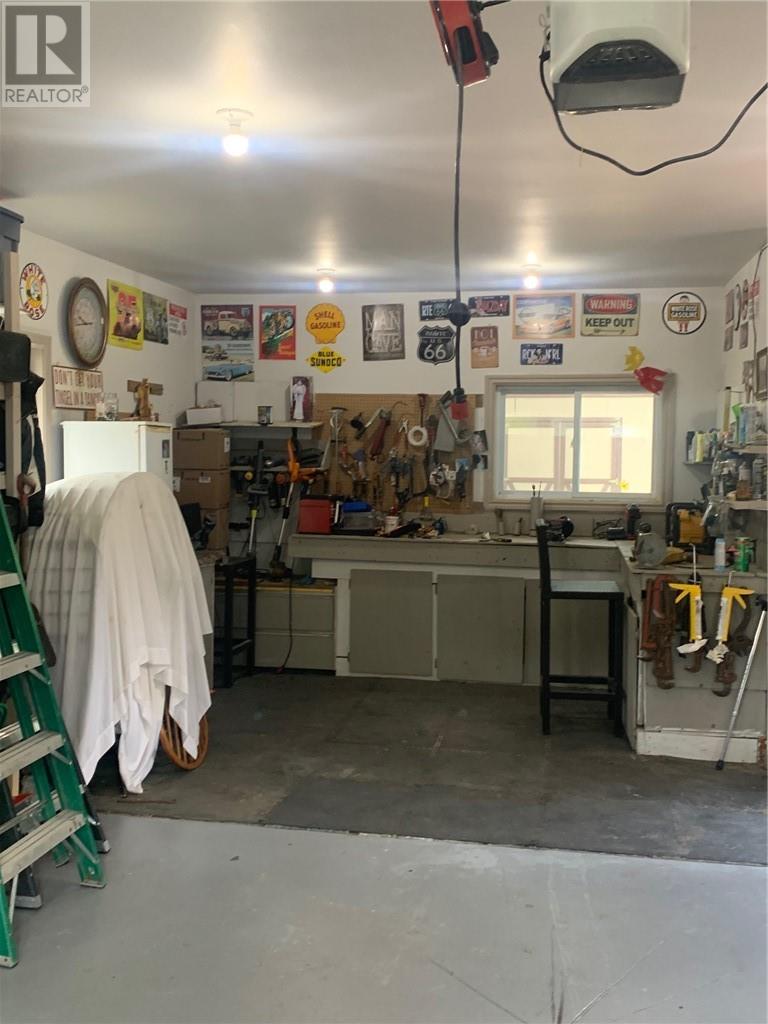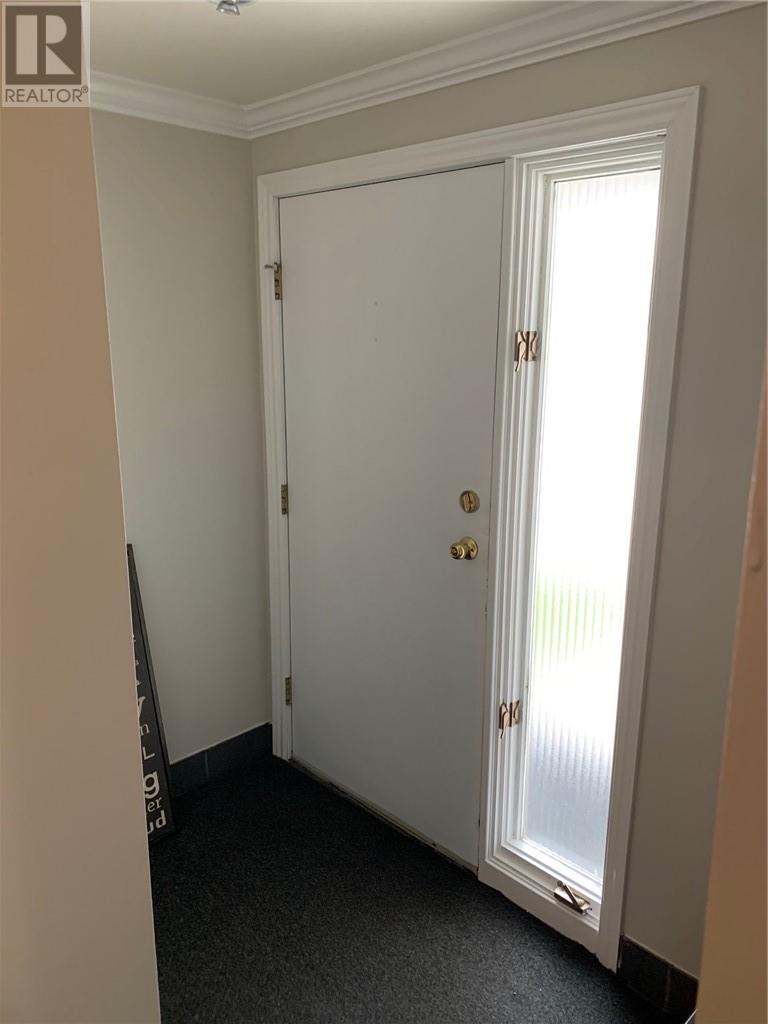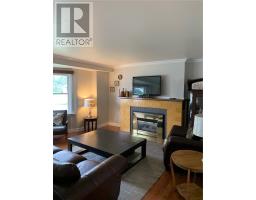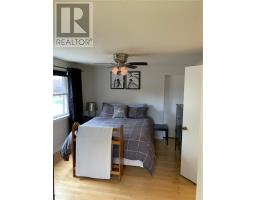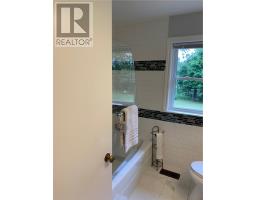227 Spanish River Espanola, Ontario P5E 1A2
3 Bedroom
3 Bathroom
Cape Cod
Fireplace
Forced Air
$599,900
Immaculately well maintained 3 bedroom, 3 bathrooms, central air, central vac, f/a gas furnace, 2 gas fireplaces, freshly painted, main floor laundry room, full unfinished basement, double lot, detached 20 x 30 garage, wired insulated, heated plus a 3 pcs bath. Storage buildings, beautiful back yard overlooking #1 green. Features hardwood and ceramic flooring, fresh paint, custom blinds, Den with fireplace, Move in ready. (id:50886)
Property Details
| MLS® Number | 2118864 |
| Property Type | Single Family |
| AmenitiesNearBy | Golf Course, Hospital, Park, Schools |
| CommunityFeatures | Public Swimming Pool, Quiet Area |
| EquipmentType | Water Heater - Gas |
| RentalEquipmentType | Water Heater - Gas |
| RoadType | Paved Road |
| StorageType | Outside Storage, Storage |
| Structure | Shed |
Building
| BathroomTotal | 3 |
| BedroomsTotal | 3 |
| ArchitecturalStyle | Cape Cod |
| BasementType | Full |
| ExteriorFinish | Brick, Vinyl Siding |
| FireProtection | Smoke Detectors |
| FireplaceFuel | Gas,gas |
| FireplacePresent | Yes |
| FireplaceTotal | 2 |
| FireplaceType | Insert,insert |
| FlooringType | Hardwood, Other |
| FoundationType | Block |
| HalfBathTotal | 1 |
| HeatingType | Forced Air |
| RoofMaterial | Asphalt Shingle |
| RoofStyle | Unknown |
| Type | House |
| UtilityWater | Municipal Water |
Parking
| Detached Garage |
Land
| AccessType | Year-round Access |
| Acreage | No |
| FenceType | Not Fenced |
| LandAmenities | Golf Course, Hospital, Park, Schools |
| Sewer | Municipal Sewage System |
| SizeTotalText | 10,890 - 21,799 Sqft (1/4 - 1/2 Ac) |
| ZoningDescription | Res |
Rooms
| Level | Type | Length | Width | Dimensions |
|---|---|---|---|---|
| Second Level | 4pc Bathroom | 7.9 x 7.0 | ||
| Second Level | Bedroom | 11.10 x 10.7 | ||
| Second Level | Bedroom | 11.3 x 18.8 | ||
| Second Level | Bedroom | 11.3 x 15.5 | ||
| Main Level | 4pc Bathroom | 10.9 x 6.8 | ||
| Main Level | Dining Room | 10.7 x 10.5 | ||
| Main Level | Family Room | 11.2 x 14.7 | ||
| Main Level | Pantry | 7.2 x 4.6 | ||
| Main Level | 2pc Bathroom | 4.11 x 5.8 | ||
| Main Level | Laundry Room | 10 x 5.5 | ||
| Main Level | Living Room | 17.6 x 15 | ||
| Main Level | Kitchen | 11.4 x 17.11 | ||
| Main Level | Foyer | 6.3 x 8.9 |
https://www.realtor.ca/real-estate/27362965/227-spanish-river-espanola
Interested?
Contact us for more information
Rolly Leclair
Salesperson
RE/MAX Crown Realty (1989) Inc., Brokerage (Espanola)
114 Mead Blvd Suite 2
Espanola, Ontario P5E 1S5
114 Mead Blvd Suite 2
Espanola, Ontario P5E 1S5


