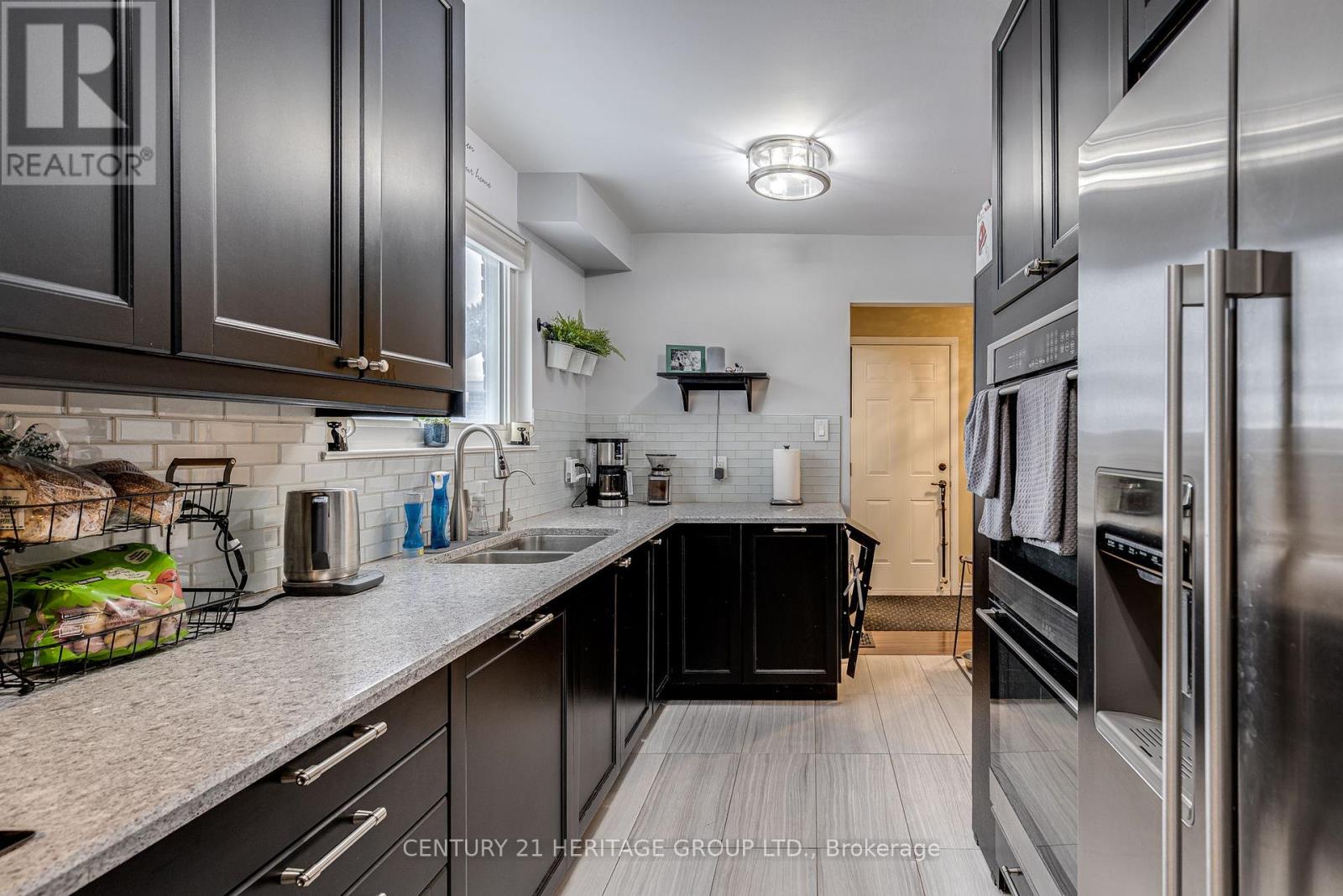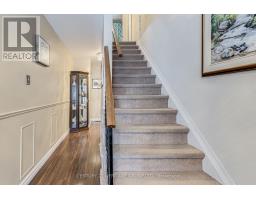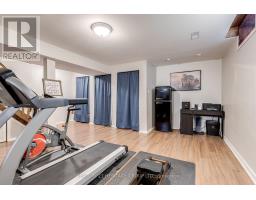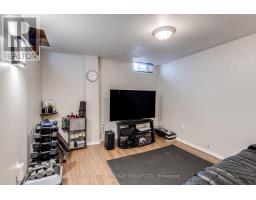227 Talbot Crescent Newmarket, Ontario L3Y 1A4
$915,000
Amazing cozy Home Located On A Desirable Quiet Family Friendly Street! * Spacious Formal Family and Dining Rooms With An Upgraded Kitchen That Has Quartz Counters, Custom Backsplash, Built-In Double Ovens, Dishwasher, Built-In Microwave & An Induction Stove For Easy Cleaning & Maintenance * Direct Door Access To The Composite Deck (2019) * Updated Powder Room & 2nd Floor Bathroom (Shower Area Completed With High Quality Materials Built To Last) * Other Upgraded Features: Metal Roof To Last A Lifetime, Front Door, Garage Door, Bay Window, Fuse Box Upgraded To Breaker Panel * 3 Spacious Bedrooms For The Growing Family * Spacious Finished Basement Rec Area With a Laundry Suite * Perfect For Families, Fist Time Buyers, Down Sizing Etc. * Don't Let This Gem Get Away! (id:50886)
Property Details
| MLS® Number | N11976859 |
| Property Type | Single Family |
| Community Name | Central Newmarket |
| Amenities Near By | Park, Public Transit, Schools |
| Community Features | School Bus |
| Parking Space Total | 3 |
| Structure | Deck |
Building
| Bathroom Total | 2 |
| Bedrooms Above Ground | 3 |
| Bedrooms Total | 3 |
| Appliances | Oven - Built-in, Water Heater, Water Softener, Dishwasher, Dryer, Hood Fan, Microwave, Oven, Range, Refrigerator, Stove, Washer, Window Coverings |
| Basement Development | Finished |
| Basement Type | N/a (finished) |
| Construction Style Attachment | Detached |
| Cooling Type | Central Air Conditioning |
| Exterior Finish | Brick |
| Flooring Type | Laminate |
| Foundation Type | Concrete |
| Half Bath Total | 1 |
| Heating Fuel | Natural Gas |
| Heating Type | Forced Air |
| Stories Total | 2 |
| Type | House |
| Utility Water | Municipal Water |
Parking
| Attached Garage | |
| Garage |
Land
| Acreage | No |
| Fence Type | Fenced Yard |
| Land Amenities | Park, Public Transit, Schools |
| Sewer | Sanitary Sewer |
| Size Depth | 112 Ft ,6 In |
| Size Frontage | 40 Ft |
| Size Irregular | 40.03 X 112.58 Ft |
| Size Total Text | 40.03 X 112.58 Ft |
Rooms
| Level | Type | Length | Width | Dimensions |
|---|---|---|---|---|
| Second Level | Primary Bedroom | 4.28 m | 3.93 m | 4.28 m x 3.93 m |
| Second Level | Bedroom 2 | 3.05 m | 2.9 m | 3.05 m x 2.9 m |
| Second Level | Bedroom 3 | 3 m | 3.96 m | 3 m x 3.96 m |
| Basement | Recreational, Games Room | 7.55 m | 3.3 m | 7.55 m x 3.3 m |
| Main Level | Family Room | 6.08 m | 3.8 m | 6.08 m x 3.8 m |
| Main Level | Dining Room | 6.08 m | 3.8 m | 6.08 m x 3.8 m |
| Main Level | Kitchen | 4.39 m | 2.44 m | 4.39 m x 2.44 m |
Contact Us
Contact us for more information
Bryan Kim
Salesperson
www.bryankim.ca/
17035 Yonge St. Suite 100
Newmarket, Ontario L3Y 5Y1
(905) 895-1822
(905) 895-1990
www.homesbyheritage.ca/



































































