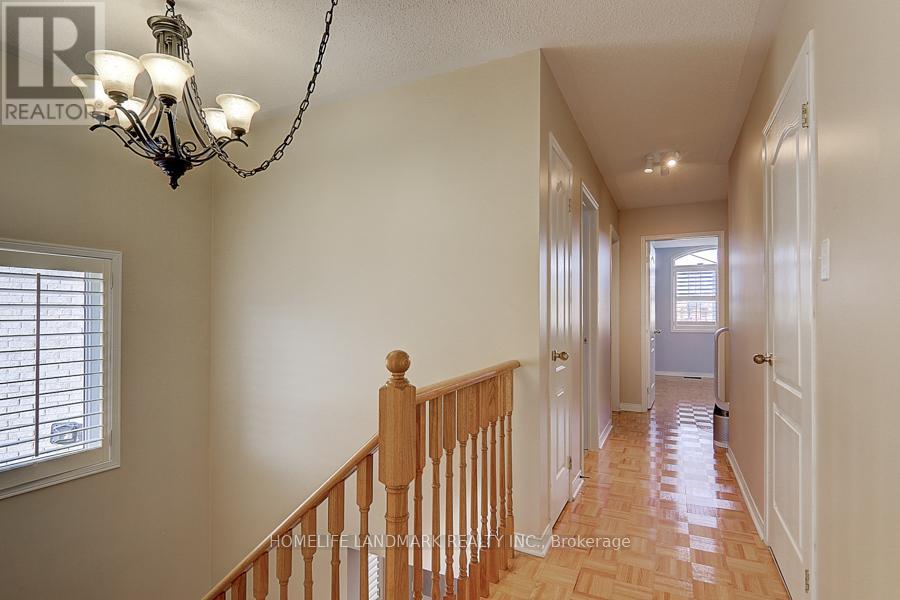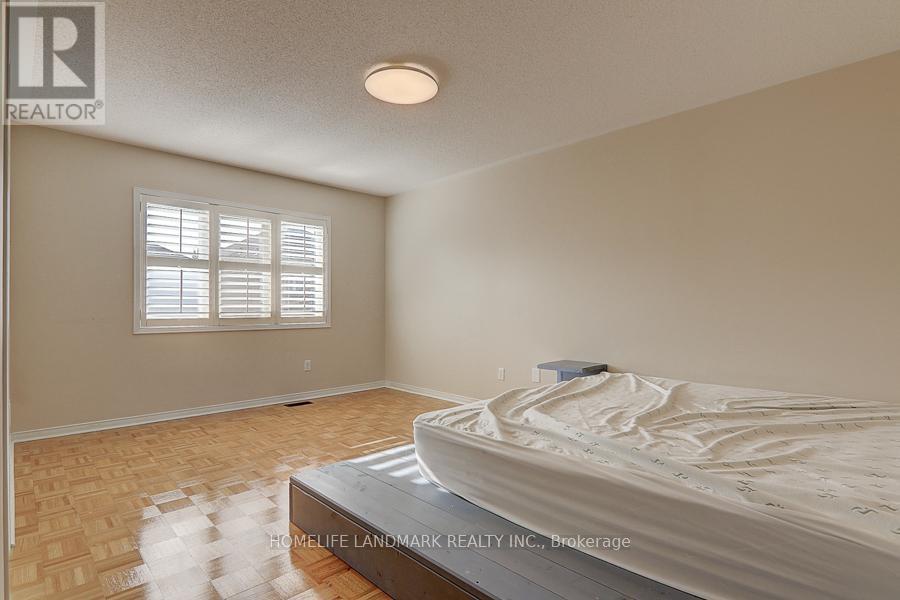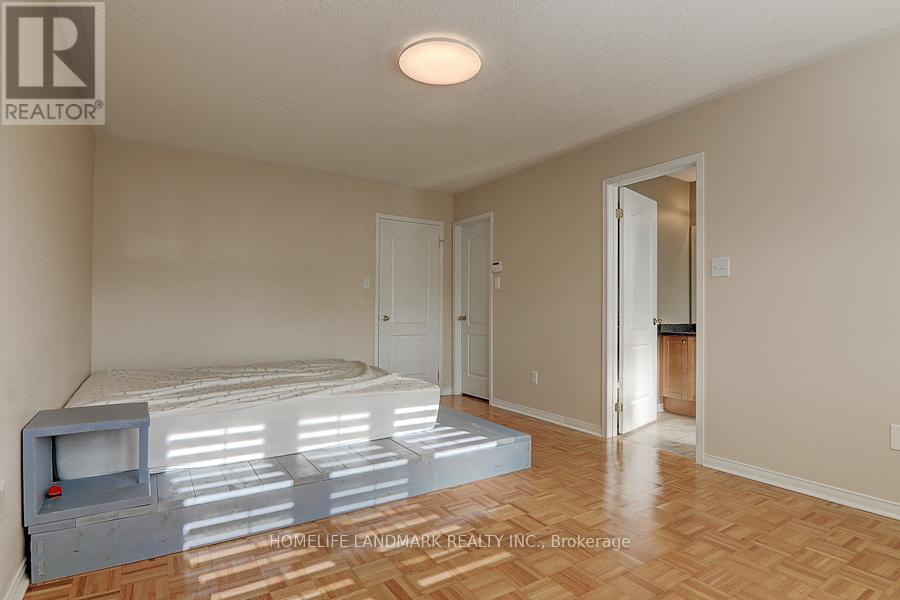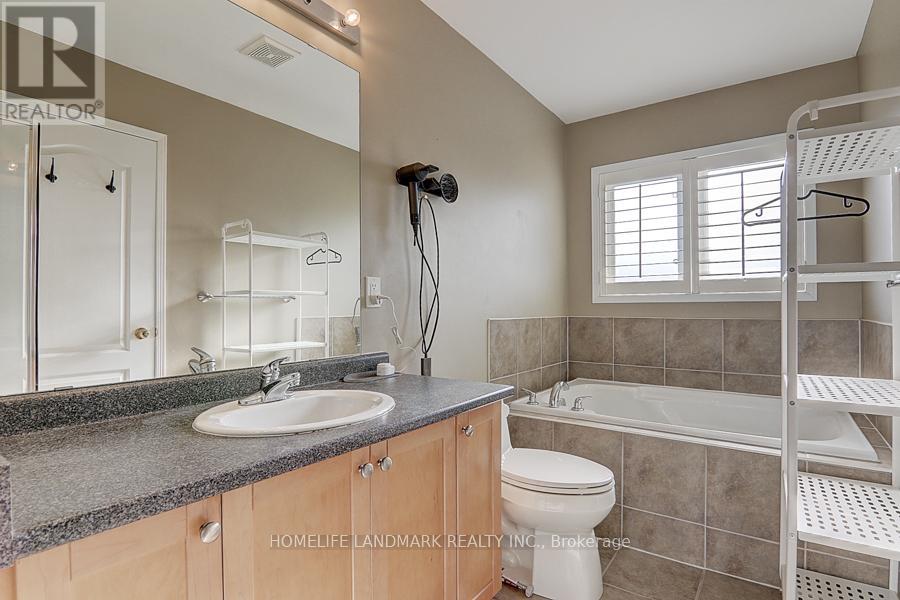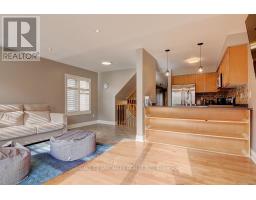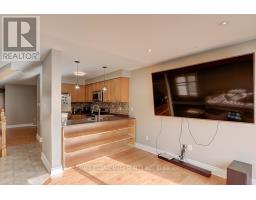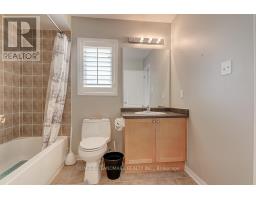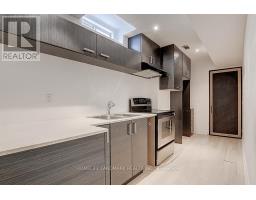227 Venice Gate Drive Vaughan, Ontario L4H 0G1
3 Bedroom
4 Bathroom
Central Air Conditioning
Forced Air
$3,500 Monthly
Detached Home! Modern Concept Living With Huge Kitchen Island Bfst Bar. Large Open Living Area That Sparkles With Plenty Of Natural Light, A Real Entertainers Delight. Walkout To A Large Deck That Oversees A Beautiful Huge Backyard, Wood Flooring T/O Main & 2nd Levels, Laundry Rm On 2nd Level, Finished Bsmt With Kitchen-Laundry Rm, 3 Pc Bathroom **** EXTRAS **** One S/S Fridge, Two S/S Stoves, S/S D/W,S/S Microwave, Lg Front Loader Washer/Dryer, Stackable Washer/Dryer,All Elfs,Cali Shutters. (id:50886)
Property Details
| MLS® Number | N10424631 |
| Property Type | Single Family |
| Community Name | Vellore Village |
| AmenitiesNearBy | Park, Public Transit, Schools |
| ParkingSpaceTotal | 3 |
Building
| BathroomTotal | 4 |
| BedroomsAboveGround | 3 |
| BedroomsTotal | 3 |
| BasementDevelopment | Finished |
| BasementType | N/a (finished) |
| ConstructionStyleAttachment | Detached |
| CoolingType | Central Air Conditioning |
| ExteriorFinish | Brick |
| FlooringType | Laminate, Hardwood, Ceramic, Parquet |
| FoundationType | Poured Concrete |
| HalfBathTotal | 1 |
| HeatingFuel | Natural Gas |
| HeatingType | Forced Air |
| StoriesTotal | 2 |
| Type | House |
| UtilityWater | Municipal Water |
Parking
| Garage |
Land
| Acreage | No |
| FenceType | Fenced Yard |
| LandAmenities | Park, Public Transit, Schools |
| Sewer | Sanitary Sewer |
Rooms
| Level | Type | Length | Width | Dimensions |
|---|---|---|---|---|
| Second Level | Primary Bedroom | 5.18 m | 3.61 m | 5.18 m x 3.61 m |
| Second Level | Bedroom 2 | 3.65 m | 2.61 m | 3.65 m x 2.61 m |
| Second Level | Bedroom 3 | 3.81 m | 5.21 m | 3.81 m x 5.21 m |
| Second Level | Laundry Room | 2.4 m | 1.86 m | 2.4 m x 1.86 m |
| Basement | Recreational, Games Room | 8.04 m | 5.14 m | 8.04 m x 5.14 m |
| Basement | Kitchen | 3.9 m | 1.17 m | 3.9 m x 1.17 m |
| Ground Level | Great Room | 5.3 m | 3.59 m | 5.3 m x 3.59 m |
| Ground Level | Dining Room | 3.45 m | 3.24 m | 3.45 m x 3.24 m |
| Ground Level | Kitchen | 1.82 m | 1.68 m | 1.82 m x 1.68 m |
| Ground Level | Eating Area | 3.07 m | 1.87 m | 3.07 m x 1.87 m |
| Ground Level | Sitting Room | 2.94 m | 2.25 m | 2.94 m x 2.25 m |
Interested?
Contact us for more information
Betty Deng
Broker
Homelife Landmark Realty Inc.
7240 Woodbine Ave Unit 103
Markham, Ontario L3R 1A4
7240 Woodbine Ave Unit 103
Markham, Ontario L3R 1A4

























