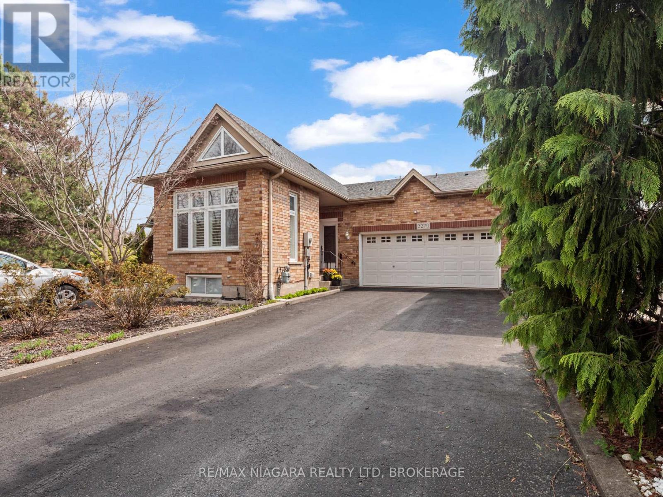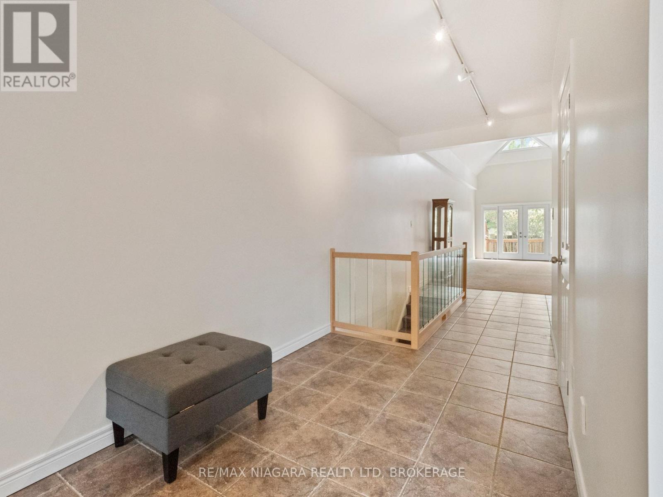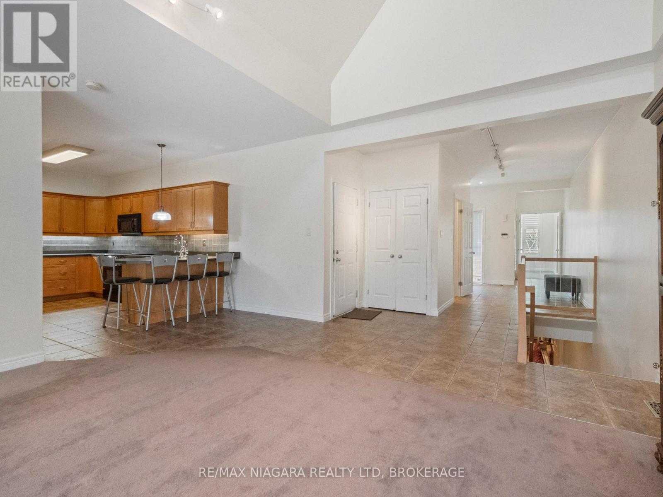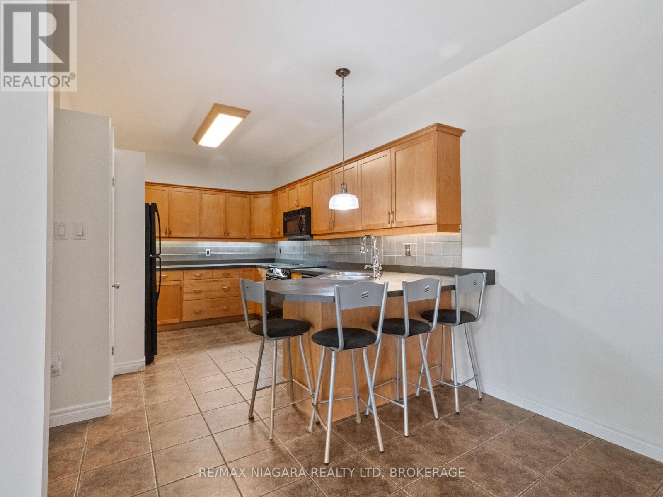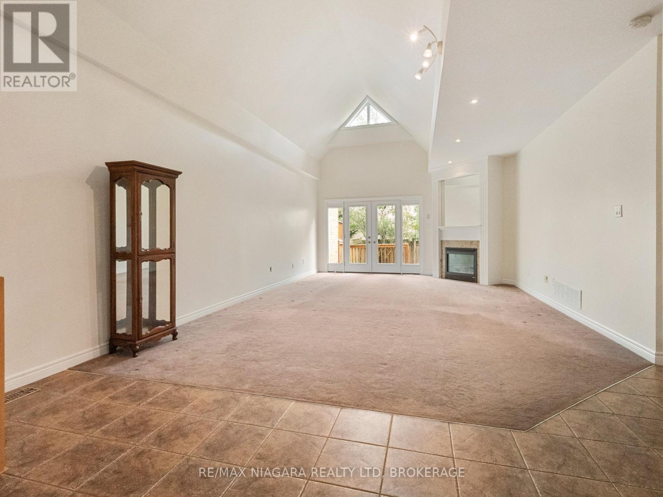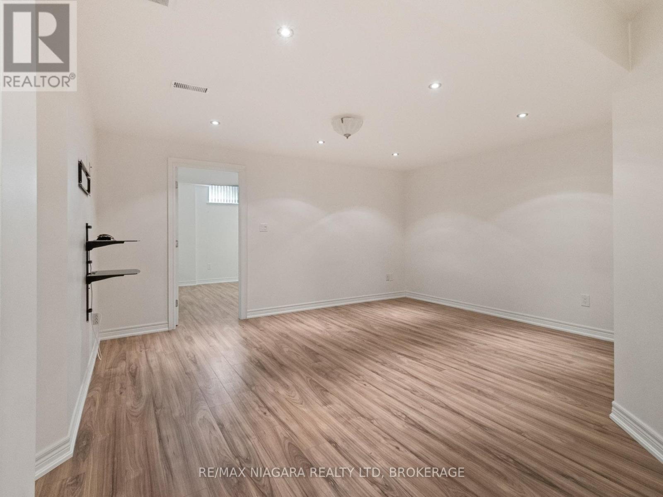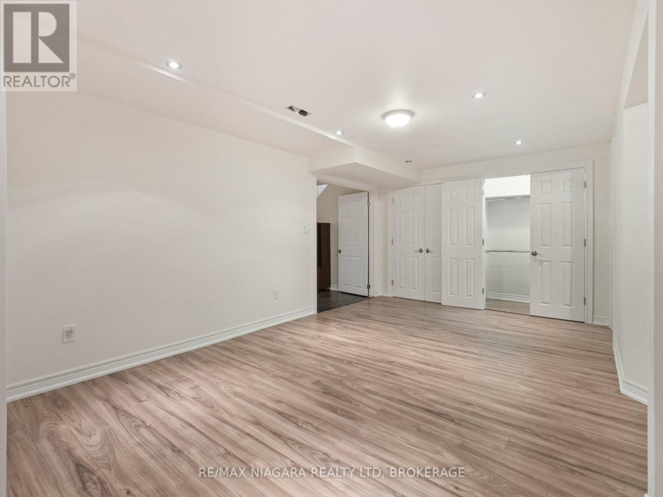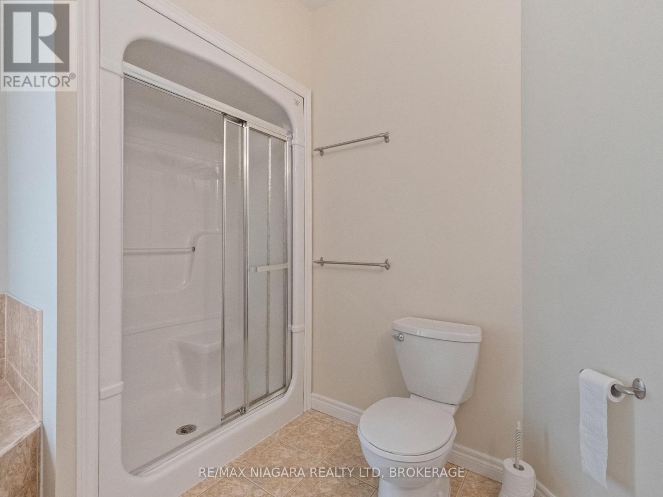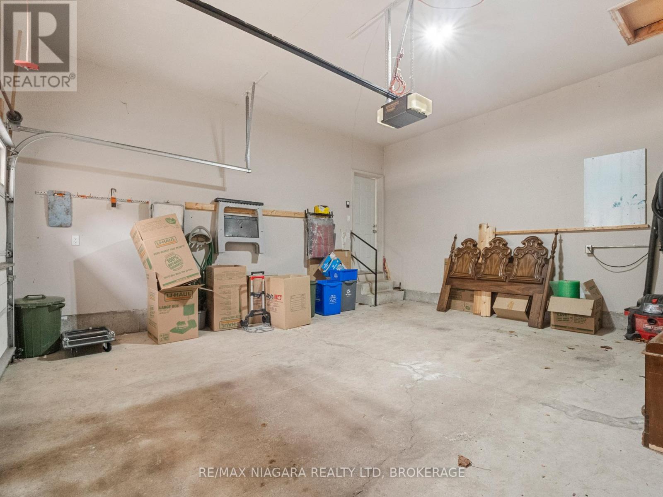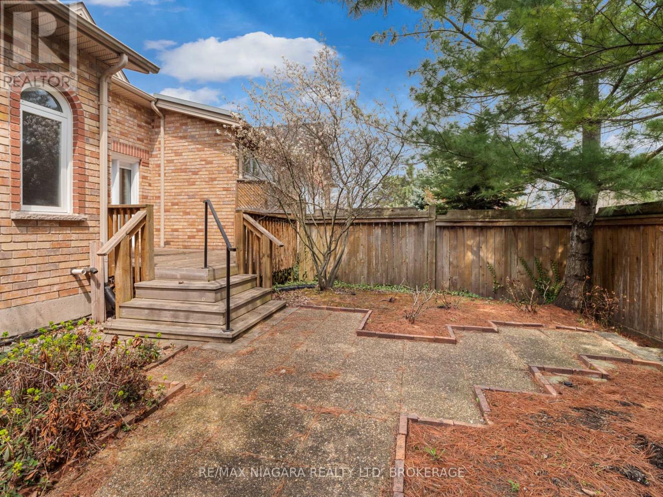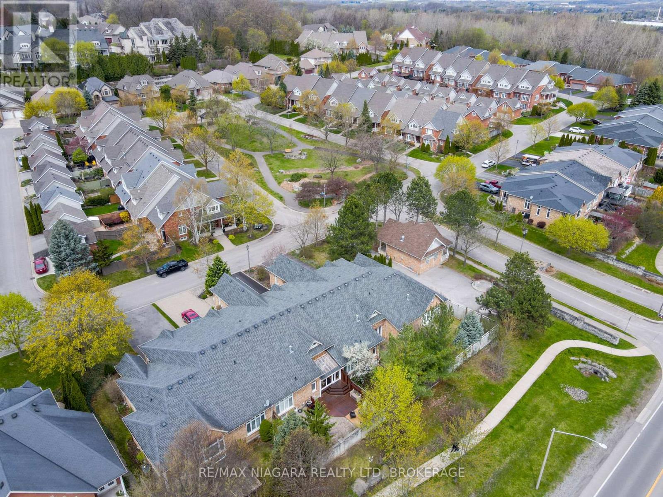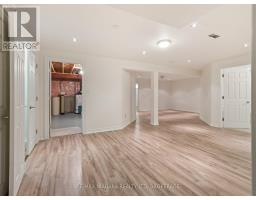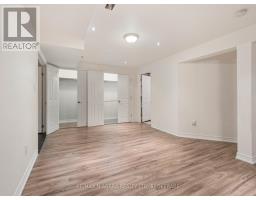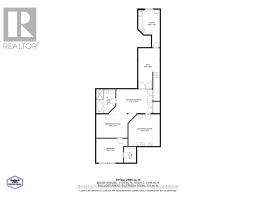2270 Stonehaven Avenue E Niagara Falls, Ontario L2J 4K1
$745,000
Sprawling freehold bungalow townhouse in a prestigious north-end neighborhood. Vaulted ceiling in the open concept kitchen with breakfast bar. Large dining area open to the living room with corner gas fireplace and patio doors leading to a private raised deck overlooking low-maintenance gardens. Spacious primary bedroom with walk-in closet and 4 pc ensuite. Second main floor bedroom or lovely sunny den, 2 pc guest bath, and a spacious foyer. Direct entry from the double-attached garage. Lower level is completely finished with rec room, 3rd bedroom, finished laundry room with plenty of storage cupboards. Separate furnace and storage room. Pet-friendly, lovely neighbourhood with close proximity to shopping, main roads, QEW access, short drive to NOTL. with some of the best wineries and restaurants. Relax on the private rear deck overlooking Eagle Valley golf course, square footage taken from floor plans , total finished living area 2585 sq ft (id:50886)
Property Details
| MLS® Number | X12122370 |
| Property Type | Single Family |
| Community Name | 206 - Stamford |
| Equipment Type | None |
| Features | Lighting |
| Parking Space Total | 4 |
| Rental Equipment Type | None |
| Structure | Patio(s) |
Building
| Bathroom Total | 3 |
| Bedrooms Above Ground | 2 |
| Bedrooms Total | 2 |
| Age | 16 To 30 Years |
| Amenities | Fireplace(s) |
| Appliances | Water Heater, Water Meter, Water Softener, All |
| Architectural Style | Bungalow |
| Basement Development | Finished |
| Basement Type | N/a (finished) |
| Construction Style Attachment | Attached |
| Cooling Type | Central Air Conditioning |
| Exterior Finish | Brick, Vinyl Siding |
| Fire Protection | Smoke Detectors, Security System |
| Fireplace Present | Yes |
| Fireplace Total | 1 |
| Foundation Type | Poured Concrete |
| Half Bath Total | 1 |
| Heating Fuel | Natural Gas |
| Heating Type | Forced Air |
| Stories Total | 1 |
| Size Interior | 1,100 - 1,500 Ft2 |
| Type | Row / Townhouse |
| Utility Water | Municipal Water |
Parking
| Attached Garage | |
| Garage | |
| Inside Entry |
Land
| Acreage | No |
| Landscape Features | Landscaped |
| Sewer | Sanitary Sewer |
| Size Depth | 110 Ft ,2 In |
| Size Frontage | 32 Ft ,6 In |
| Size Irregular | 32.5 X 110.2 Ft |
| Size Total Text | 32.5 X 110.2 Ft |
| Zoning Description | R3 |
Rooms
| Level | Type | Length | Width | Dimensions |
|---|---|---|---|---|
| Basement | Bathroom | Measurements not available | ||
| Basement | Laundry Room | 3.11 m | 3.41 m | 3.11 m x 3.41 m |
| Basement | Family Room | 22.1 m | 15 m | 22.1 m x 15 m |
| Basement | Bedroom 2 | 4.57 m | 3.6 m | 4.57 m x 3.6 m |
| Main Level | Living Room | 4.88 m | 5.24 m | 4.88 m x 5.24 m |
| Main Level | Kitchen | 6.1 m | 3 m | 6.1 m x 3 m |
| Main Level | Den | 3.29 m | 3.78 m | 3.29 m x 3.78 m |
| Main Level | Bathroom | Measurements not available | ||
| Main Level | Dining Room | 4.88 m | 3.08 m | 4.88 m x 3.08 m |
| Main Level | Bedroom | 5.67 m | 4.51 m | 5.67 m x 4.51 m |
Contact Us
Contact us for more information
Cheryl Rienzo-Meger
Salesperson
5627 Main St
Niagara Falls, Ontario L2G 5Z3
(905) 356-9600
(905) 374-0241
www.remaxniagara.ca/

