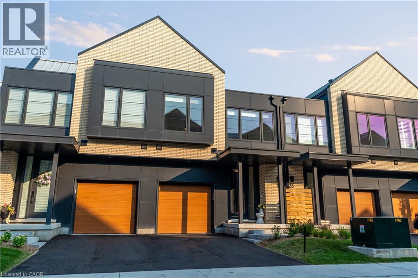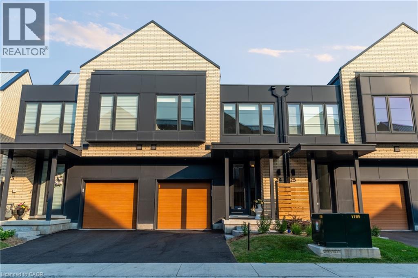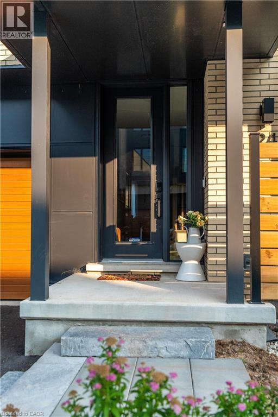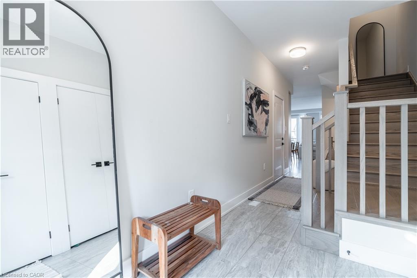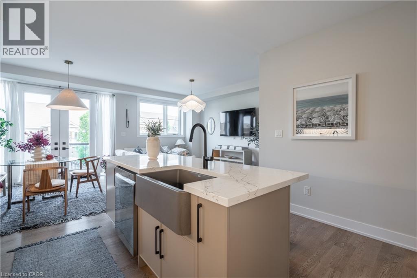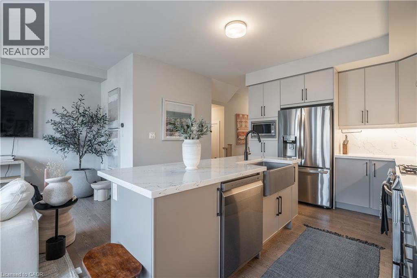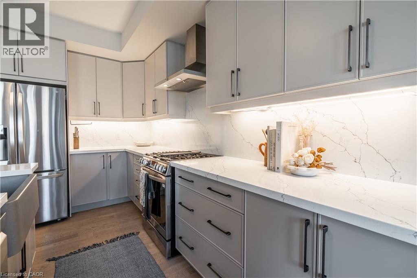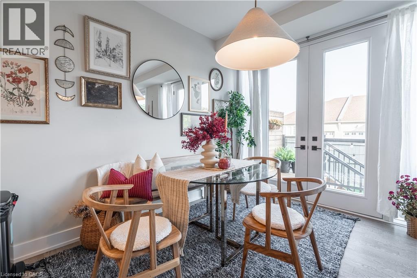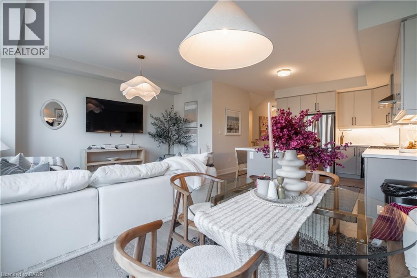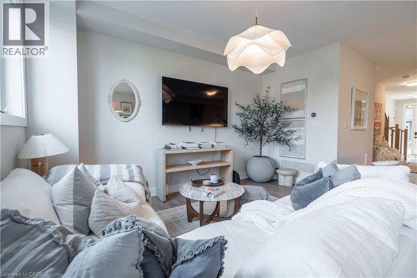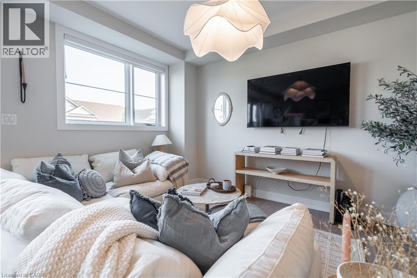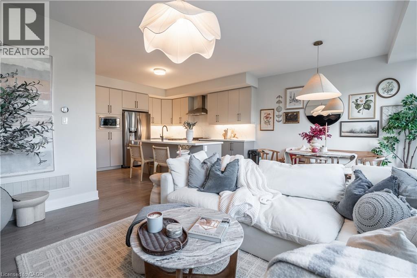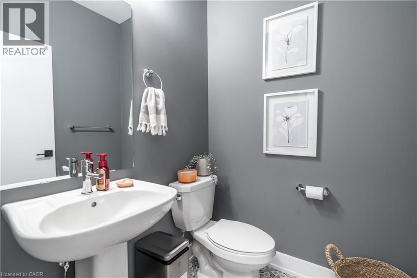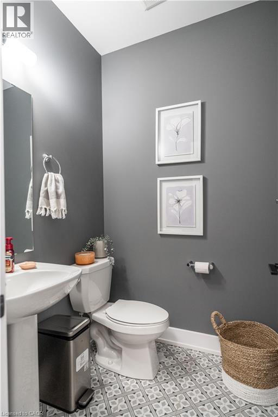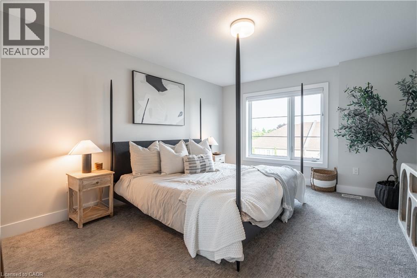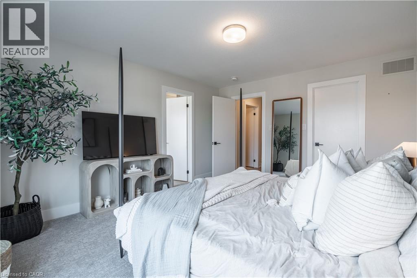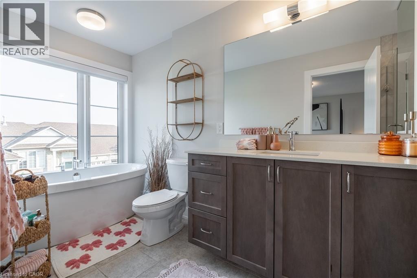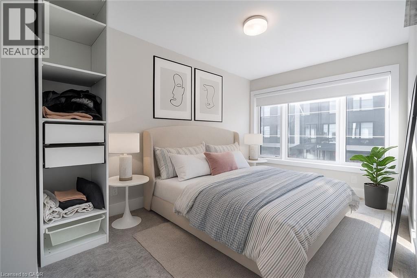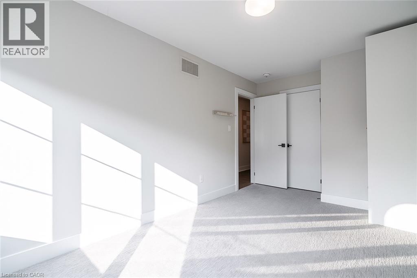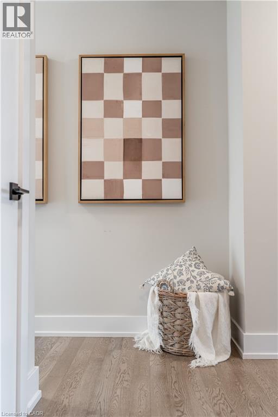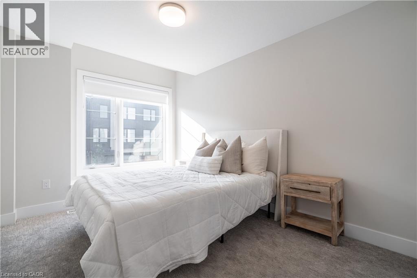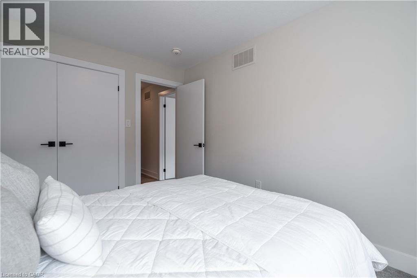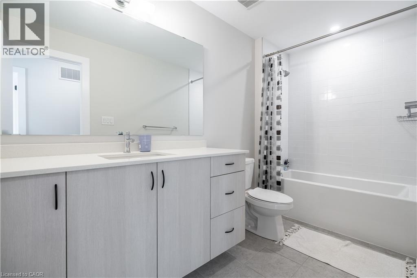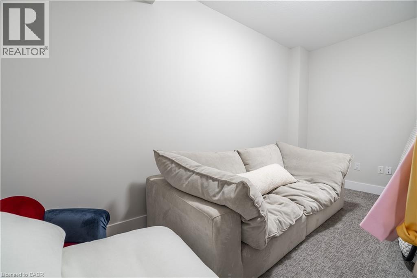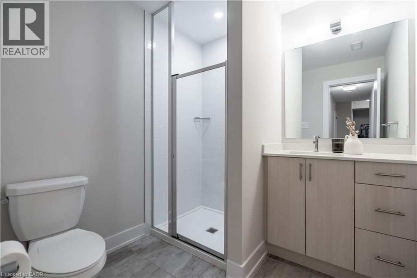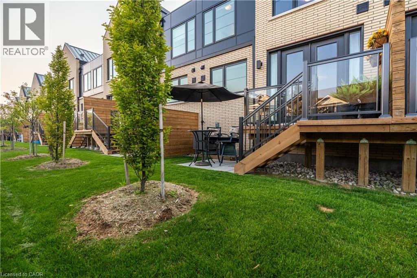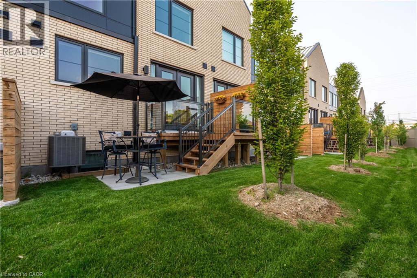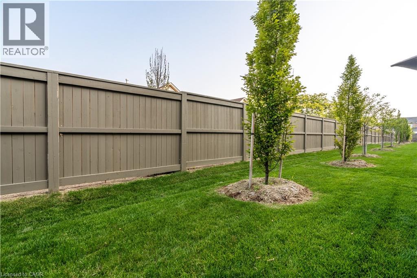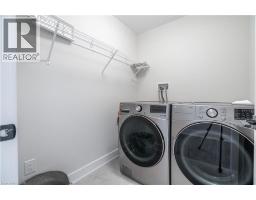2273 Turnberry Road Unit# 24 Burlington, Ontario L7M 4Y4
$1,299,000Maintenance,
$385 Monthly
Maintenance,
$385 MonthlyDiscover refined living in this beautifully updated 3+1 bedroom townhome, nestled on a quiet street in Burlington’s prestigious Millcroft golf community. Offering a blend of style, comfort, and convenience, this turnkey home is ideal for families and professionals alike. The sun-drenched, open-concept main floor features wide-plank engineered hardwood that flows seamlessly throughout. The designer kitchen is a showstopper, boasting quartz countertops, an impressive 8-ft island with seating, a sleek subway tile backsplash, and premium stainless steel appliances. A dedicated dining area provides the perfect setting for family meals or entertaining guests. Step out to the private backyard, ideal for summer BBQs and quiet relaxation. Upstairs, the spacious primary retreat is a true haven with a large picture window, walk-in closet, and a luxurious 4-piece ensuite complete with quartz vanity, a soaker tub, and a glass shower. Two additional bedrooms share a stylish 4-piece bath, while the second-floor laundry area accommodates full-size side-by-side machines for added convenience. The fully finished lower level adds versatility with a cozy rec room, 3-piece bath, and a true guest bedroom- perfect for visitors, a teen retreat, or home office. Additional highlights include inside garage entry, smart thermostat, rough-in for an EV charger, and low condo road fees covering snow removal and landscaping. Enjoy a premium location just minutes from Millcroft Golf Club, top-rated schools, beautiful parks, shopping, and quick access to HWY 407 & 403. Move-in ready and thoughtfully upgraded, this home is the perfect blend of elegance and function. Welcome to Millcroft living. Some photos have been virtually staged. (id:50886)
Property Details
| MLS® Number | 40758437 |
| Property Type | Single Family |
| Amenities Near By | Park, Place Of Worship, Schools |
| Community Features | Quiet Area |
| Parking Space Total | 2 |
Building
| Bathroom Total | 4 |
| Bedrooms Above Ground | 3 |
| Bedrooms Below Ground | 1 |
| Bedrooms Total | 4 |
| Appliances | Dishwasher, Dryer, Microwave, Refrigerator, Stove, Washer, Window Coverings |
| Architectural Style | 2 Level |
| Basement Development | Finished |
| Basement Type | Full (finished) |
| Construction Style Attachment | Attached |
| Cooling Type | Central Air Conditioning |
| Exterior Finish | Brick, Metal |
| Half Bath Total | 1 |
| Heating Fuel | Natural Gas |
| Heating Type | Forced Air |
| Stories Total | 2 |
| Size Interior | 2,275 Ft2 |
| Type | Row / Townhouse |
| Utility Water | Municipal Water |
Parking
| Attached Garage |
Land
| Acreage | No |
| Land Amenities | Park, Place Of Worship, Schools |
| Sewer | Municipal Sewage System |
| Size Total Text | Unknown |
| Zoning Description | Rm3-104 |
Rooms
| Level | Type | Length | Width | Dimensions |
|---|---|---|---|---|
| Second Level | 4pc Bathroom | Measurements not available | ||
| Second Level | 4pc Bathroom | Measurements not available | ||
| Second Level | Bedroom | 9'0'' x 13'1'' | ||
| Second Level | Bedroom | 9'6'' x 13'3'' | ||
| Second Level | Primary Bedroom | 12'4'' x 15'0'' | ||
| Basement | 3pc Bathroom | Measurements not available | ||
| Basement | Bedroom | 9'6'' x 10'0'' | ||
| Basement | Recreation Room | 8'4'' x 14'9'' | ||
| Main Level | 2pc Bathroom | Measurements not available | ||
| Main Level | Kitchen | 10'5'' x 11'0'' | ||
| Main Level | Dining Room | 8'4'' x 12'0'' | ||
| Main Level | Living Room | 10'6'' x 14'0'' |
https://www.realtor.ca/real-estate/28709830/2273-turnberry-road-unit-24-burlington
Contact Us
Contact us for more information
Brooke Hicks
Broker
(905) 639-1683
2025 Maria Street Unit 4a
Burlington, Ontario L7R 0G6
(905) 634-7755
(905) 639-1683
www.royallepageburlington.ca/

