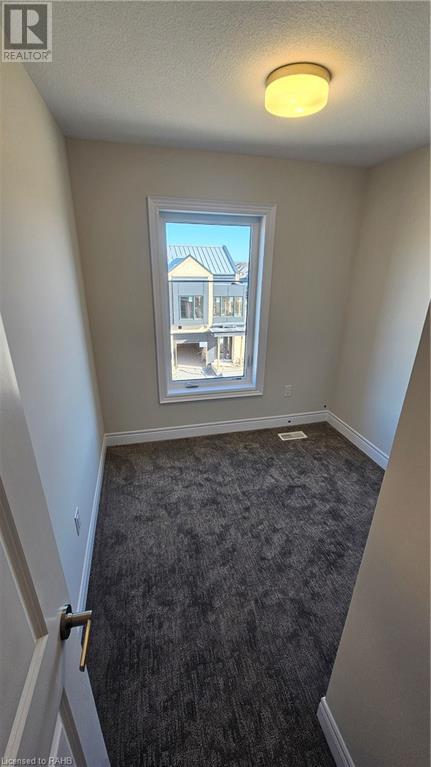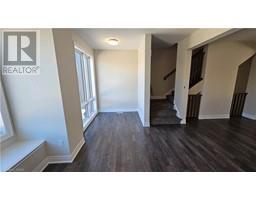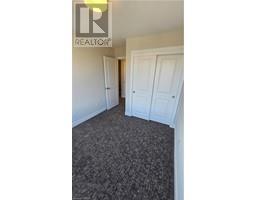2273 Turnberry Road Unit# 35 Burlington, Ontario L7M 2B2
$3,650 MonthlyParkingMaintenance, Parking
$321.43 Monthly
Maintenance, Parking
$321.43 MonthlyThis brand new luxurious Branthaven-built three-level townhouse awaits your finishing touches. This is a one-of-a-kind opportunity to move into the sought-after Millcroft area, a well-established neighborhood, with its beautiful golf course, high-ranking schools and lots of shopping within walking distance. Nestled between 407, 403/QEW and Appleby Go Station this townhouse is ideal for those commuting to work. The perfectly designed layout lets in lots of natural light on all levels. There is a large Family Room on the first floor with walk-out to the back yard and inside entry from the garage. The Kitchen-Living-Dining areas on the second floor are open concept and have access to a 17 x 8 ft deck with privacy fence. The Master Bedroom with an en-suite bathroom and walk-in closet, Laundry Room and two other bedrooms sharing the main bath are all on the third floor. There are quartz countertops in the kitchen and all bathrooms. Two separate thermostats ensure that you have adequate heating and cooling on all levels. No need to worry about grass maintenance or shoveling the walkway and driveway, as these services are all included. One of the best locations in the complex! Come and live a carefree life in this new Branthaven community! (id:50886)
Property Details
| MLS® Number | XH4200493 |
| Property Type | Single Family |
| EquipmentType | Water Heater |
| Features | Balcony |
| ParkingSpaceTotal | 2 |
| RentalEquipmentType | Water Heater |
Building
| BathroomTotal | 3 |
| BedroomsAboveGround | 3 |
| BedroomsTotal | 3 |
| ArchitecturalStyle | 3 Level |
| ConstructedDate | 2024 |
| ConstructionStyleAttachment | Attached |
| ExteriorFinish | Aluminum Siding, Brick |
| HalfBathTotal | 1 |
| HeatingFuel | Natural Gas |
| StoriesTotal | 3 |
| SizeInterior | 1740 Sqft |
| Type | Row / Townhouse |
| UtilityWater | Municipal Water |
Parking
| Attached Garage |
Land
| Acreage | No |
| Sewer | Municipal Sewage System |
| SizeTotalText | Unknown |
Rooms
| Level | Type | Length | Width | Dimensions |
|---|---|---|---|---|
| Second Level | 2pc Bathroom | ' x ' | ||
| Second Level | Living Room | 16'10'' x 11'3'' | ||
| Second Level | Dining Room | 13'8'' x 9'7'' | ||
| Second Level | Kitchen | 9'4'' x 13'10'' | ||
| Third Level | Bedroom | 8'8'' x 9'6'' | ||
| Third Level | Bedroom | 8'0'' x 7'6'' | ||
| Third Level | 4pc Bathroom | ' x ' | ||
| Third Level | Laundry Room | ' x ' | ||
| Third Level | 3pc Bathroom | ' x ' | ||
| Third Level | Primary Bedroom | 10'6'' x 10'1'' | ||
| Main Level | Family Room | 16'11'' x 11'9'' |
https://www.realtor.ca/real-estate/27428413/2273-turnberry-road-unit-35-burlington
Interested?
Contact us for more information
Sonia Feloiu
Salesperson
4145 Fairview Street Unit D
Burlington, Ontario L7L 2A4











































































