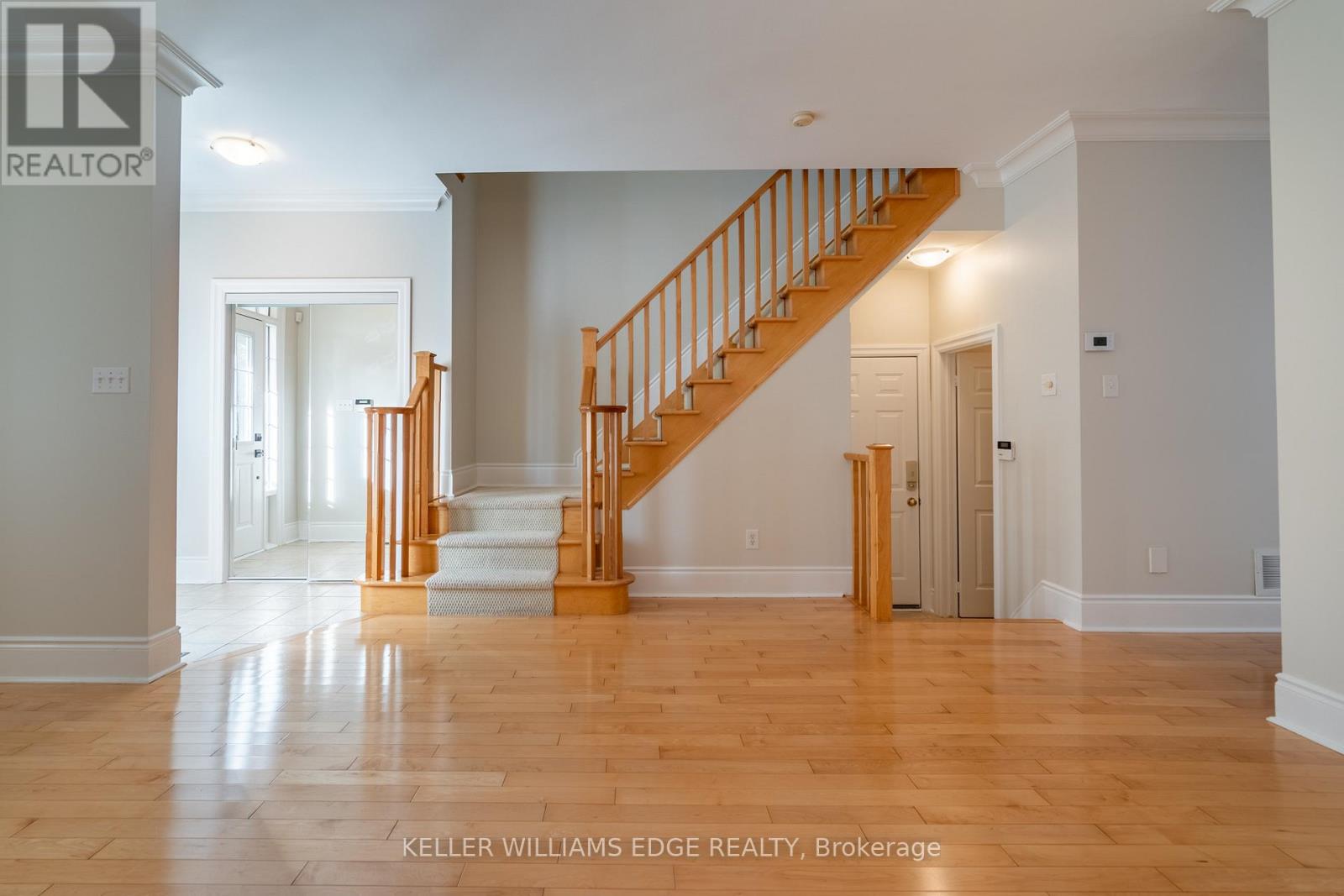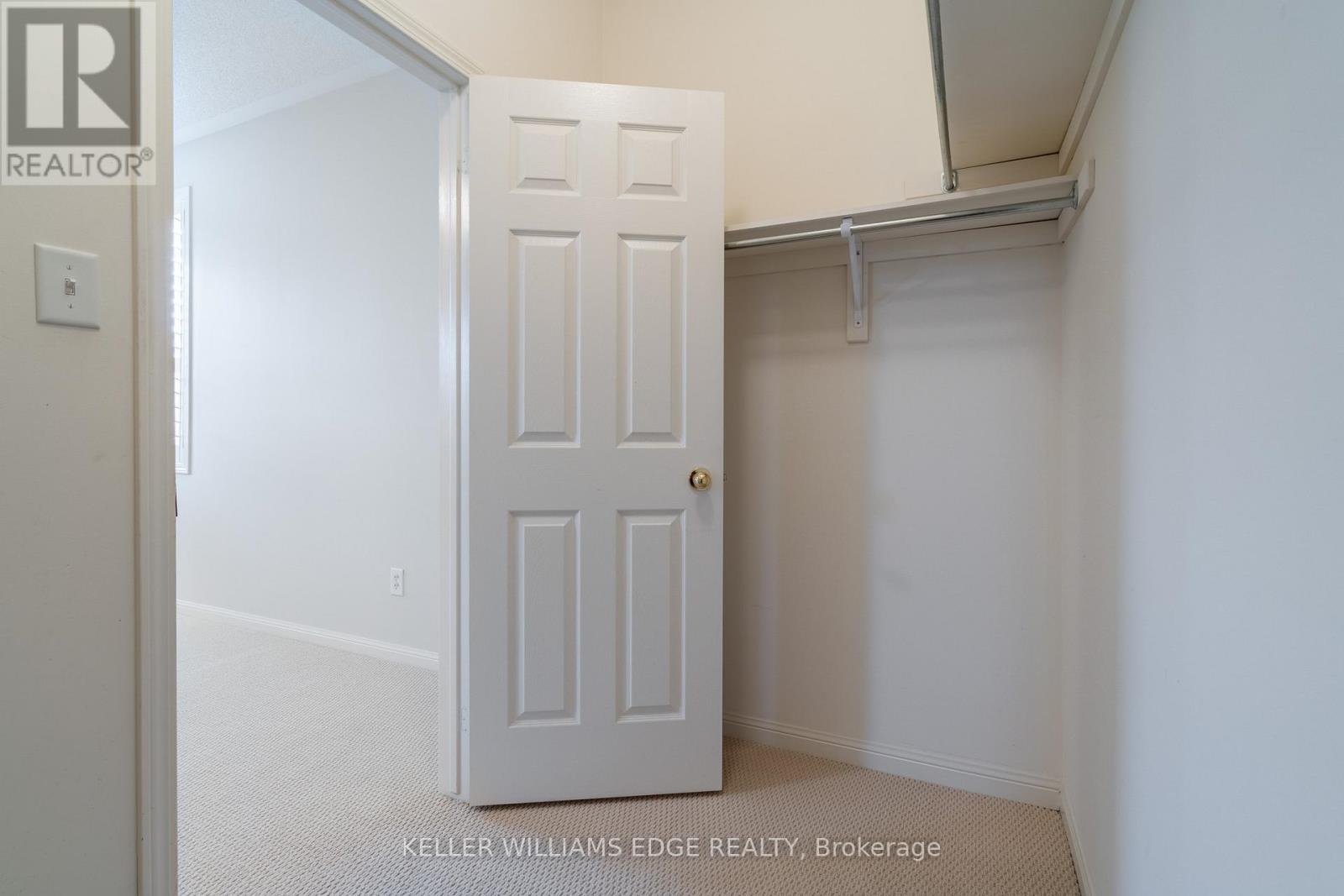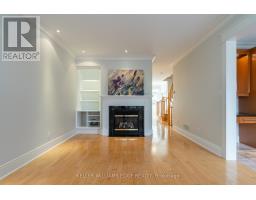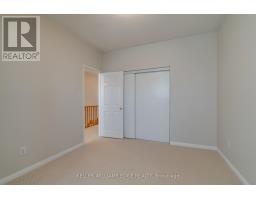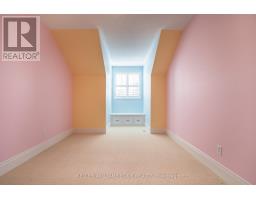2275 Lyness Avenue Oakville, Ontario L6M 5C2
$4,100 Monthly
This isnt your typical lease. Its a rare chance to live in Bronte Creek, one of Oakvilles most picturesque and family-friendly pockets, without the long-term commitment of buying. This fully detached, 3-bedroom, 2.5-bath home feels like home from the moment you walk in. No carpet on the main floor, just hardwood, pot lights, crown moulding, and space that flows. The living room has a cozy gas fireplace framed by built-in shelvingperfect for movie nights or curling up with a book. The kitchen? Built-in stainless steel appliances, oversized cabinetry, Corian counters, and even a built-in office nook for remote work or homework central. Slide open the back doors to a private, landscaped backyard oasis, complete with a Trex deck, pergola, built-in seating, planters, and a serene pond with a stream. Yes, in a rental!!!! Upstairs, theres soft Berber carpet, built-in cabinetry, and thoughtful touches like a window bench with storage in the second bedroom. The primary suite has everything you want: a soaker tub, walk-in shower, and a proper walk-in closet. Bonus: garage entry from inside, parking for 3 cars, and access to top-tier schools, trails, and all the perks of Bronte Creek. This lease doesnt just check the boxes, it upgrades them. (id:50886)
Property Details
| MLS® Number | W12086259 |
| Property Type | Single Family |
| Community Name | 1000 - BC Bronte Creek |
| Amenities Near By | Schools, Place Of Worship |
| Community Features | Community Centre |
| Features | Irregular Lot Size, Conservation/green Belt |
| Parking Space Total | 3 |
| Structure | Deck, Porch |
Building
| Bathroom Total | 3 |
| Bedrooms Above Ground | 3 |
| Bedrooms Total | 3 |
| Age | 16 To 30 Years |
| Appliances | Garage Door Opener Remote(s), Dishwasher, Dryer, Hood Fan, Microwave, Stove, Washer, Refrigerator |
| Basement Development | Unfinished |
| Basement Type | Full (unfinished) |
| Construction Style Attachment | Detached |
| Cooling Type | Central Air Conditioning |
| Exterior Finish | Brick, Vinyl Siding |
| Fire Protection | Security System |
| Fireplace Present | Yes |
| Fireplace Total | 1 |
| Foundation Type | Poured Concrete |
| Half Bath Total | 1 |
| Heating Fuel | Natural Gas |
| Heating Type | Forced Air |
| Stories Total | 2 |
| Size Interior | 1,500 - 2,000 Ft2 |
| Type | House |
| Utility Water | Municipal Water |
Parking
| Attached Garage | |
| Garage |
Land
| Acreage | No |
| Fence Type | Fenced Yard |
| Land Amenities | Schools, Place Of Worship |
| Landscape Features | Landscaped, Lawn Sprinkler |
| Sewer | Sanitary Sewer |
| Size Depth | 100 Ft ,1 In |
| Size Frontage | 36 Ft ,1 In |
| Size Irregular | 36.1 X 100.1 Ft |
| Size Total Text | 36.1 X 100.1 Ft|under 1/2 Acre |
Rooms
| Level | Type | Length | Width | Dimensions |
|---|---|---|---|---|
| Second Level | Primary Bedroom | 5.44 m | 3.66 m | 5.44 m x 3.66 m |
| Second Level | Bathroom | Measurements not available | ||
| Second Level | Bedroom 2 | 4.22 m | 3.1 m | 4.22 m x 3.1 m |
| Second Level | Bedroom 3 | 3.12 m | 3.05 m | 3.12 m x 3.05 m |
| Basement | Laundry Room | Measurements not available | ||
| Main Level | Living Room | 3.91 m | 5.64 m | 3.91 m x 5.64 m |
| Main Level | Family Room | 3.76 m | 4.57 m | 3.76 m x 4.57 m |
| Main Level | Kitchen | 4.72 m | 3.66 m | 4.72 m x 3.66 m |
| Main Level | Bathroom | Measurements not available |
Contact Us
Contact us for more information
Karen Paul
Salesperson
(905) 333-6234
www.karenpaul.com/
(905) 335-8808
(289) 288-0550
www.kellerwilliamsedge.com/
Justin Loncaric
Salesperson
www.karenpaul.com/
www.facebook.com/justinloncaricrealtor
www.linkedin.com/in/justinloncaric/
(905) 335-8808
(289) 288-0550
www.kellerwilliamsedge.com/









