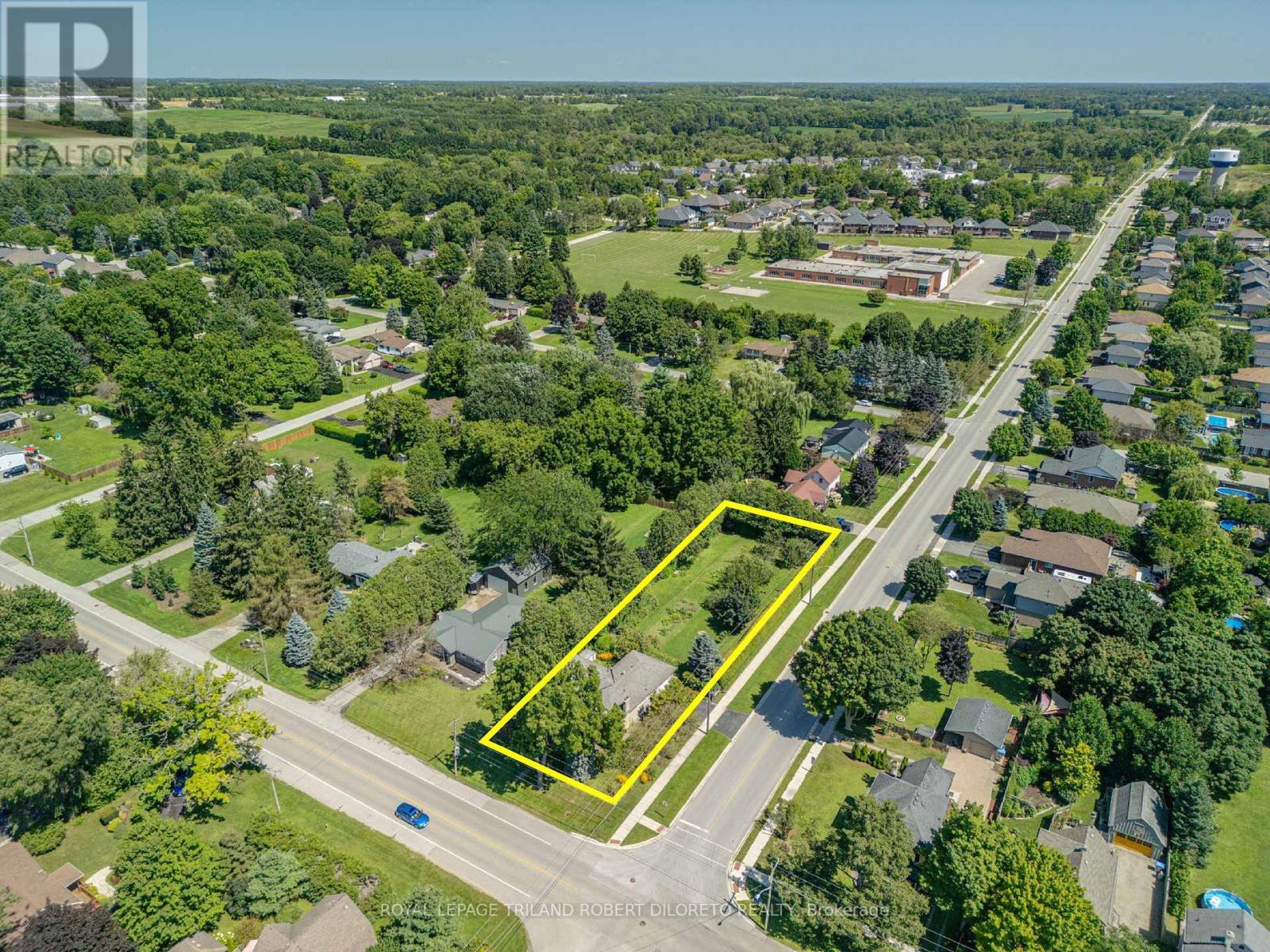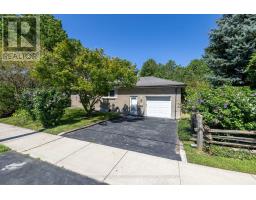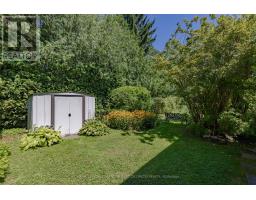22756 Komoka Road Middlesex Centre (Komoka), Ontario N0L 1R0
$819,000
Fantastic opportunity for development potential in lovely Village of Komoka! Check out this immaculate and spacious 3 bedroom, 2 bath all brick one floor home with attached garage on massive 255ft deep corner lot in the village with only steps to numerous amenities including public elementary school, sports fields & community centre, convenience shopping, short drive to golf courses and much more! Features of this lovely home and park-like property include: original hardwood flooring; neutral decor; open concept living areas; updated main bath (2021); updated windows (2015); new garage door & opener (2019); electrical panel upgrade to 125 breaker panel (2022); furnace & AC (2014); owned Hot Water Heater (2013); roof shingles (2011); sand point well for outdoor irrigation and more! All showings by appointment only. (id:50886)
Property Details
| MLS® Number | X9246820 |
| Property Type | Single Family |
| Community Name | Komoka |
| AmenitiesNearBy | Schools |
| Features | Irregular Lot Size |
| ParkingSpaceTotal | 3 |
| Structure | Shed |
Building
| BathroomTotal | 2 |
| BedroomsAboveGround | 3 |
| BedroomsTotal | 3 |
| Appliances | Water Heater, Dishwasher, Dryer, Refrigerator, Stove, Washer |
| ArchitecturalStyle | Bungalow |
| BasementDevelopment | Partially Finished |
| BasementType | Full (partially Finished) |
| ConstructionStyleAttachment | Detached |
| CoolingType | Central Air Conditioning |
| ExteriorFinish | Brick |
| FoundationType | Unknown |
| HeatingFuel | Natural Gas |
| HeatingType | Forced Air |
| StoriesTotal | 1 |
| Type | House |
| UtilityWater | Municipal Water |
Parking
| Attached Garage |
Land
| Acreage | No |
| LandAmenities | Schools |
| LandscapeFeatures | Landscaped |
| Sewer | Sanitary Sewer |
| SizeDepth | 255 Ft |
| SizeFrontage | 85 Ft ,7 In |
| SizeIrregular | 85.6 X 255 Ft |
| SizeTotalText | 85.6 X 255 Ft |
| ZoningDescription | R1-7 |
Rooms
| Level | Type | Length | Width | Dimensions |
|---|---|---|---|---|
| Lower Level | Recreational, Games Room | 9.88 m | 4.7 m | 9.88 m x 4.7 m |
| Lower Level | Utility Room | 8.55 m | 5.49 m | 8.55 m x 5.49 m |
| Lower Level | Other | 3.53 m | 3.06 m | 3.53 m x 3.06 m |
| Main Level | Living Room | 7.3 m | 4.78 m | 7.3 m x 4.78 m |
| Main Level | Dining Room | 3.92 m | 2.57 m | 3.92 m x 2.57 m |
| Main Level | Kitchen | 4 m | 3.93 m | 4 m x 3.93 m |
| Main Level | Primary Bedroom | 3.44 m | 2.9 m | 3.44 m x 2.9 m |
| Main Level | Bedroom 2 | 3.36 m | 2.82 m | 3.36 m x 2.82 m |
| Main Level | Bedroom 3 | 3.36 m | 2.86 m | 3.36 m x 2.86 m |
| Main Level | Mud Room | 5.46 m | 0.81 m | 5.46 m x 0.81 m |
https://www.realtor.ca/real-estate/27271632/22756-komoka-road-middlesex-centre-komoka-komoka
Interested?
Contact us for more information
Robert Di Loreto
Broker of Record













































































