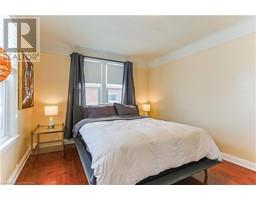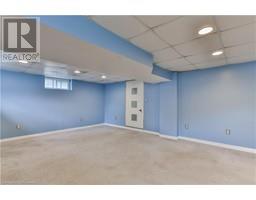2278 King Street E Hamilton, Ontario L8K 1X4
$549,900
Welcome to 2278 King St East, conveniently located near Red Hill Parkway and the QEW. With ample parking and a detached garage, this property offers both practicality and convenience. It has two spacious bedrooms on the main floor and an additional room in the basement which features a separate entrance. The open-concept design offers a bright and inviting atmosphere, with a well-appointed kitchen that is perfect for cooking and entertaining. The large windows throughout the home allow plenty of natural light to fill each space. The expansive backyard is perfect for relaxation, gardening, or entertaining guests. (id:50886)
Property Details
| MLS® Number | 40707659 |
| Property Type | Single Family |
| Equipment Type | Water Heater |
| Features | Automatic Garage Door Opener |
| Parking Space Total | 5 |
| Rental Equipment Type | Water Heater |
Building
| Bathroom Total | 1 |
| Bedrooms Above Ground | 2 |
| Bedrooms Below Ground | 1 |
| Bedrooms Total | 3 |
| Appliances | Dishwasher, Dryer, Microwave, Oven - Built-in, Refrigerator, Washer, Range - Gas, Microwave Built-in, Garage Door Opener |
| Architectural Style | Bungalow |
| Basement Development | Partially Finished |
| Basement Type | Full (partially Finished) |
| Construction Style Attachment | Detached |
| Cooling Type | Central Air Conditioning |
| Exterior Finish | Aluminum Siding, Vinyl Siding |
| Foundation Type | Block |
| Heating Fuel | Natural Gas |
| Heating Type | Forced Air |
| Stories Total | 1 |
| Size Interior | 949 Ft2 |
| Type | House |
| Utility Water | Municipal Water |
Parking
| Detached Garage |
Land
| Acreage | No |
| Sewer | Municipal Sewage System |
| Size Depth | 125 Ft |
| Size Frontage | 50 Ft |
| Size Total Text | Under 1/2 Acre |
| Zoning Description | R1 |
Rooms
| Level | Type | Length | Width | Dimensions |
|---|---|---|---|---|
| Basement | Bedroom | 14'1'' x 20'5'' | ||
| Main Level | 4pc Bathroom | 8'2'' x 6'6'' | ||
| Main Level | Bedroom | 10'11'' x 10'1'' | ||
| Main Level | Bedroom | 10'11'' x 14'8'' | ||
| Main Level | Kitchen | 11'1'' x 14'3'' | ||
| Main Level | Dining Room | 15'11'' x 9'8'' | ||
| Main Level | Living Room | 15'10'' x 10'9'' |
Utilities
| Electricity | Available |
| Natural Gas | Available |
https://www.realtor.ca/real-estate/28038918/2278-king-street-e-hamilton
Contact Us
Contact us for more information
Kristina Toma
Broker of Record
46 Bridgenorth Crescent
Stoney Creek, Ontario L8E 6C1
(905) 818-9888



























































