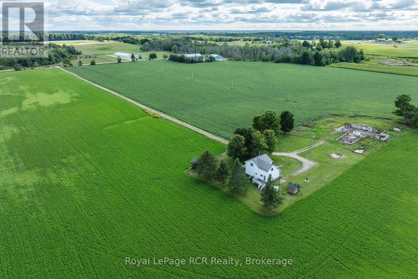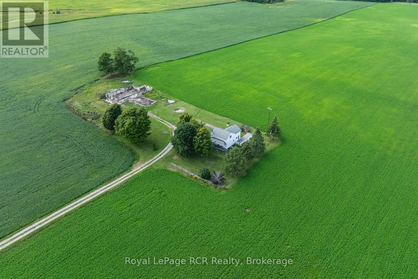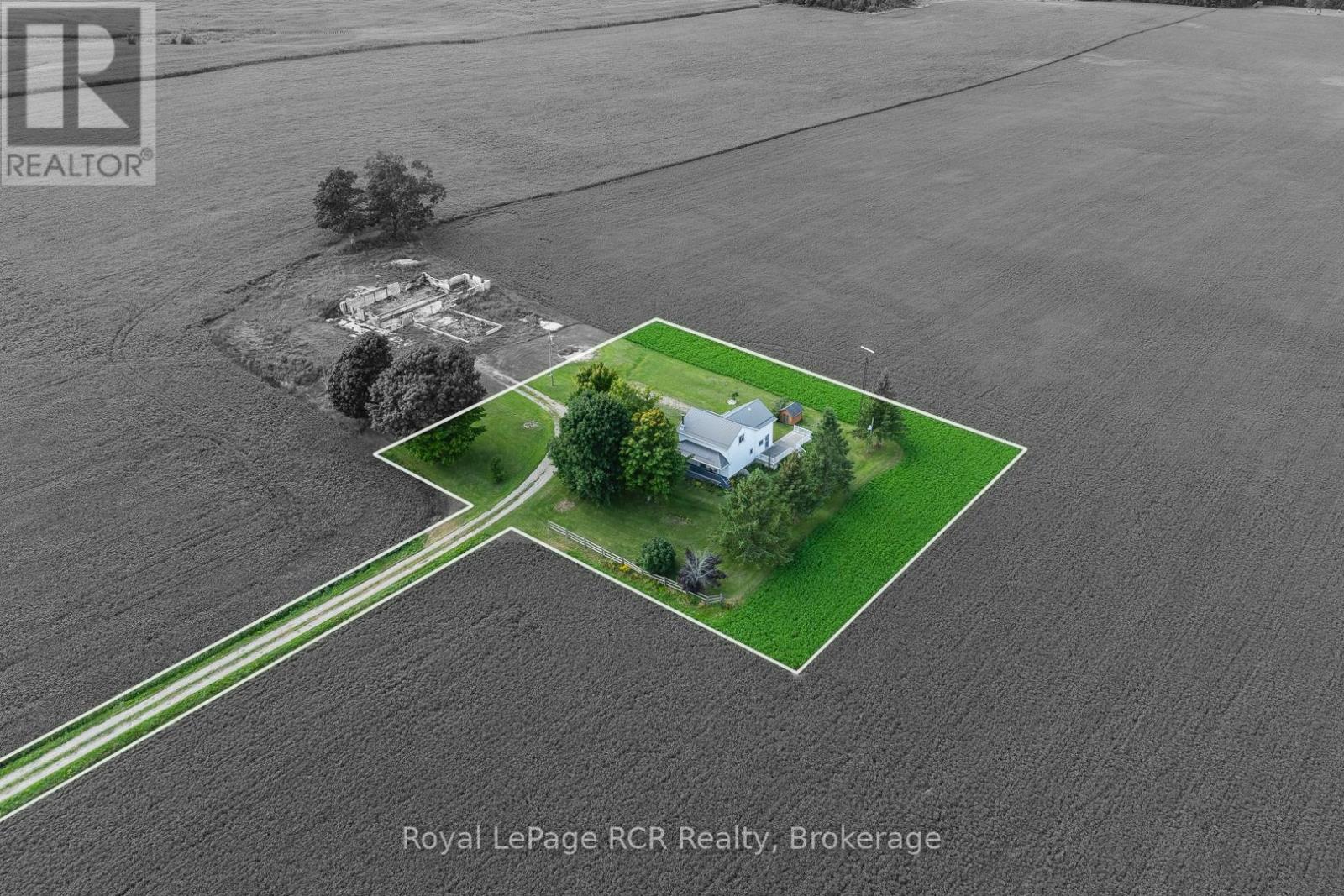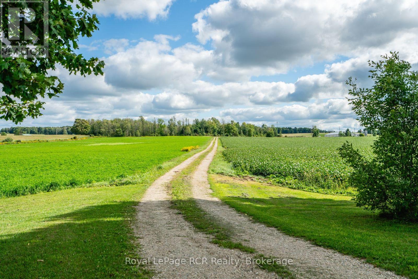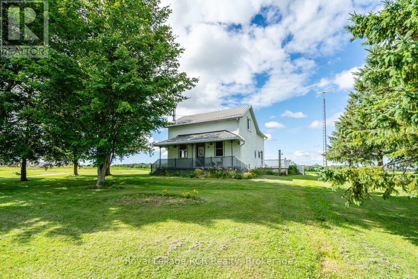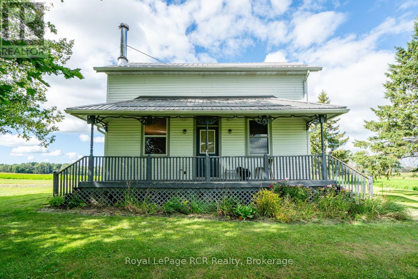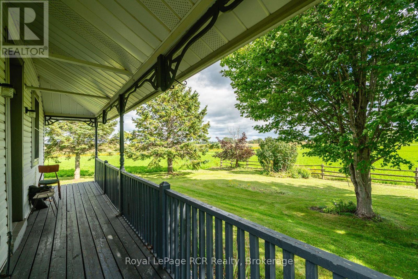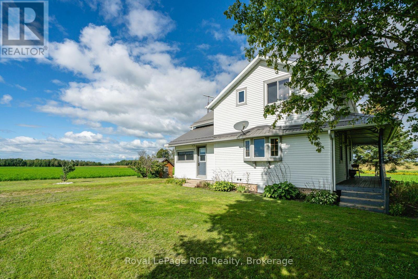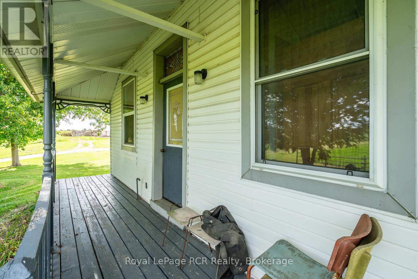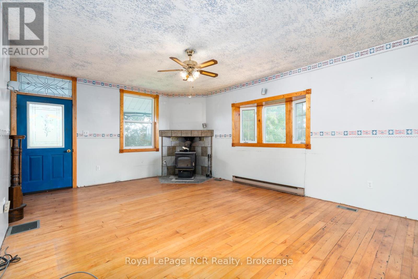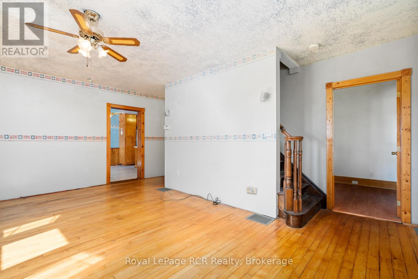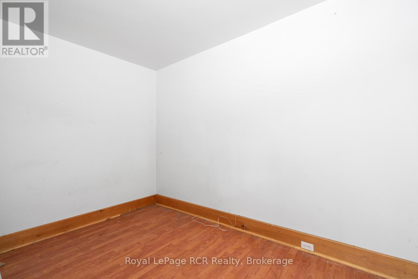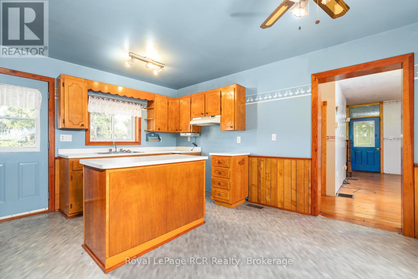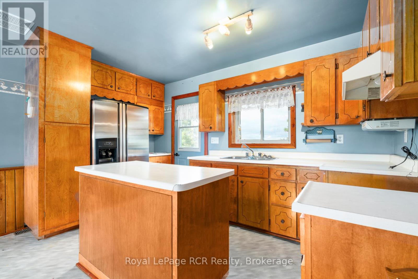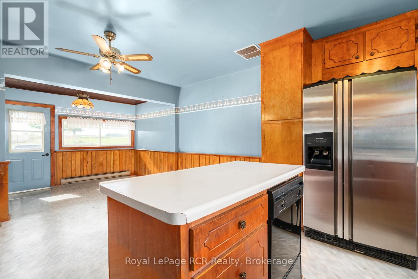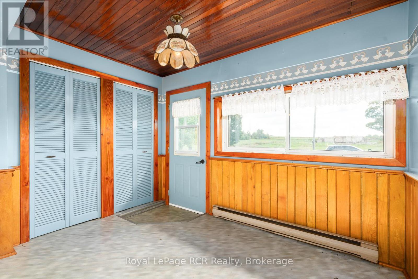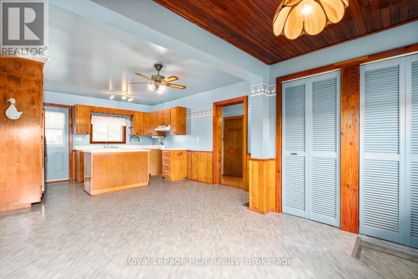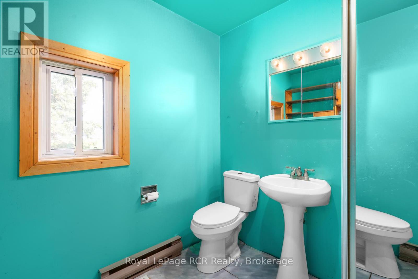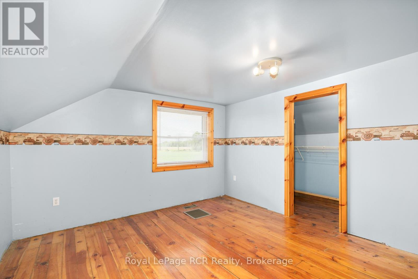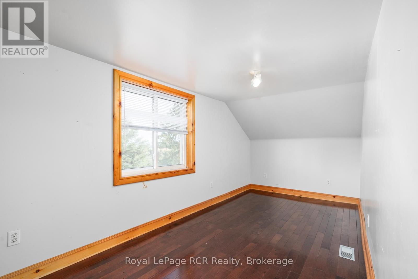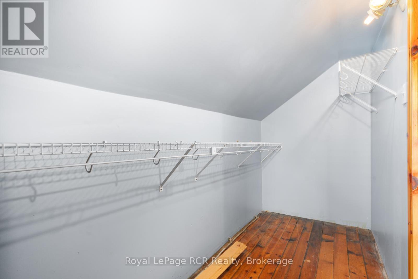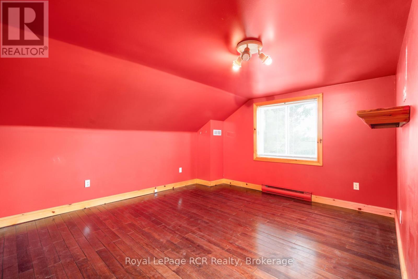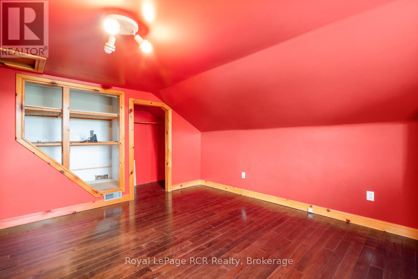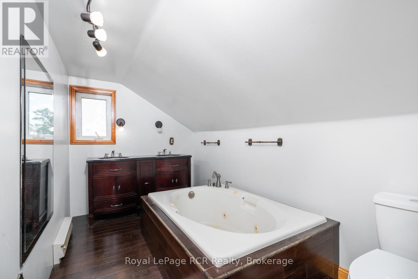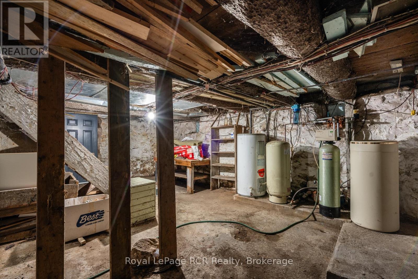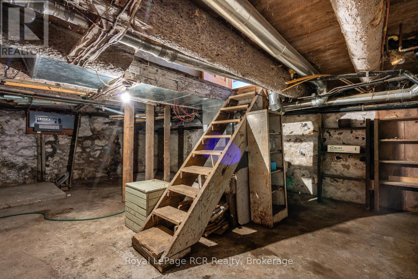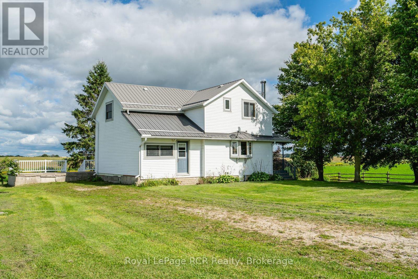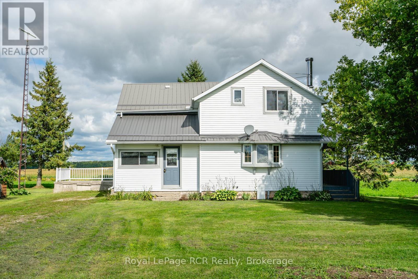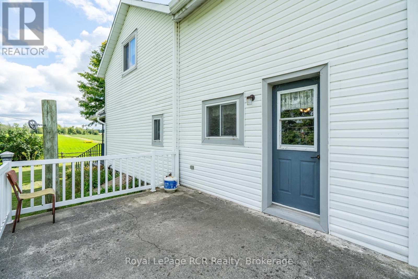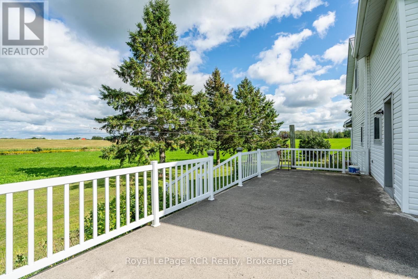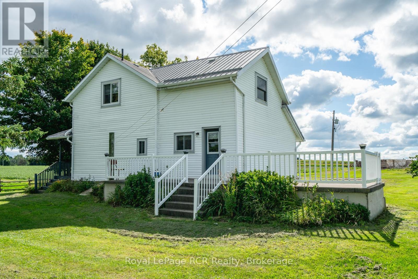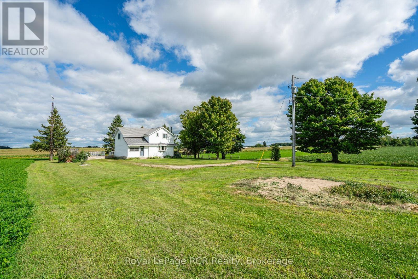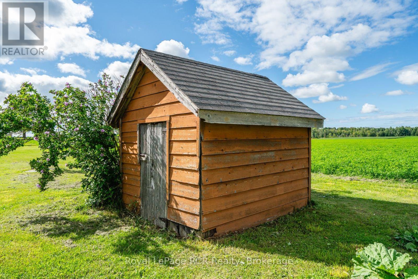228 10 Concession Brockton, Ontario N0G 1J0
$424,900
Tucked away down a long laneway, this century home offers privacy, views of open fields, and plenty of country character. The two-storey home features a spacious eat-in kitchen with an island and walkout to a side deck complete with a clothesline, perfect for enjoying fresh country air. The main floor also includes a cozy living room with a woodstove, a full bathroom with laundry hook-up, and an office. Upstairs, you'll find three bedrooms and a second bathroom with a large soaker tub. Some features include original wood flooring, vinyl siding, forced air furnace and a durable metal roof. Move right in and enjoy as-is, or add your personal touch with a bit of redecorating. A welcoming covered front porch adds to its charm.The property being offered is approximately one acre surrounding the house, plus the long laneway. All offers must be conditional upon severance completion. (id:50886)
Property Details
| MLS® Number | X12373092 |
| Property Type | Single Family |
| Community Name | Brockton |
| Equipment Type | Propane Tank |
| Features | Irregular Lot Size |
| Parking Space Total | 12 |
| Rental Equipment Type | Propane Tank |
Building
| Bathroom Total | 2 |
| Bedrooms Above Ground | 3 |
| Bedrooms Total | 3 |
| Appliances | Water Heater, Dishwasher, Refrigerator |
| Basement Type | Partial |
| Construction Style Attachment | Detached |
| Cooling Type | None |
| Exterior Finish | Vinyl Siding |
| Fireplace Present | Yes |
| Fireplace Type | Woodstove |
| Foundation Type | Stone, Concrete |
| Half Bath Total | 1 |
| Heating Fuel | Propane |
| Heating Type | Forced Air |
| Stories Total | 2 |
| Size Interior | 1,500 - 2,000 Ft2 |
| Type | House |
Parking
| No Garage |
Land
| Acreage | No |
| Sewer | Septic System |
| Size Depth | 1351 Ft |
| Size Frontage | 224 Ft |
| Size Irregular | 224 X 1351 Ft |
| Size Total Text | 224 X 1351 Ft|1/2 - 1.99 Acres |
Rooms
| Level | Type | Length | Width | Dimensions |
|---|---|---|---|---|
| Second Level | Bedroom | 5.83 m | 2.27 m | 5.83 m x 2.27 m |
| Second Level | Bedroom | 4.92 m | 3.99 m | 4.92 m x 3.99 m |
| Second Level | Bedroom | 5.24 m | 3.69 m | 5.24 m x 3.69 m |
| Second Level | Bathroom | 3.41 m | 2.03 m | 3.41 m x 2.03 m |
| Main Level | Kitchen | 7.18 m | 4.01 m | 7.18 m x 4.01 m |
| Main Level | Living Room | 5.8 m | 4.23 m | 5.8 m x 4.23 m |
| Main Level | Bathroom | 2.26 m | 2.12 m | 2.26 m x 2.12 m |
| Main Level | Office | 3.51 m | 2.16 m | 3.51 m x 2.16 m |
https://www.realtor.ca/real-estate/28796940/228-10-concession-brockton-brockton
Contact Us
Contact us for more information
Angela Boersma
Broker
www.boersmateam.com/
425 10th St,
Hanover, N4N 1P8
(519) 364-7370
(519) 364-2363
royallepagercr.com/
Siebren Boersma
Salesperson
www.boersmateam.com/
425 10th St,
Hanover, N4N 1P8
(519) 364-7370
(519) 364-2363
royallepagercr.com/

