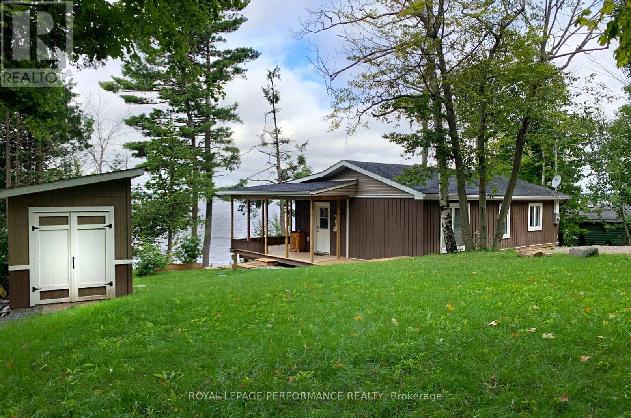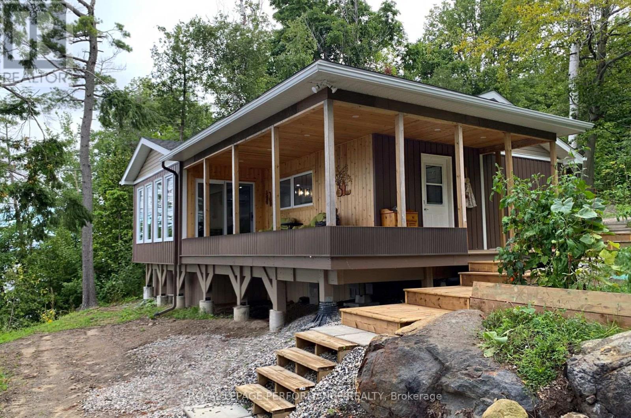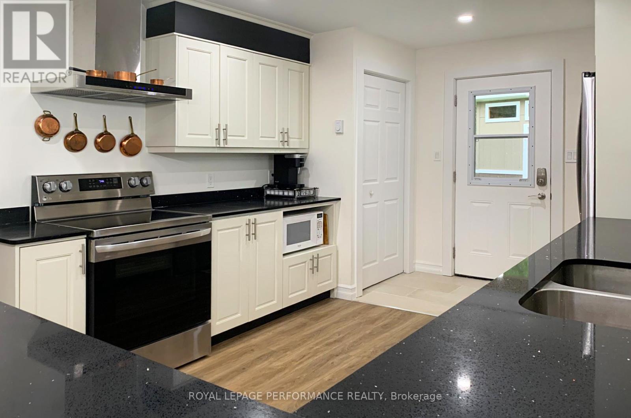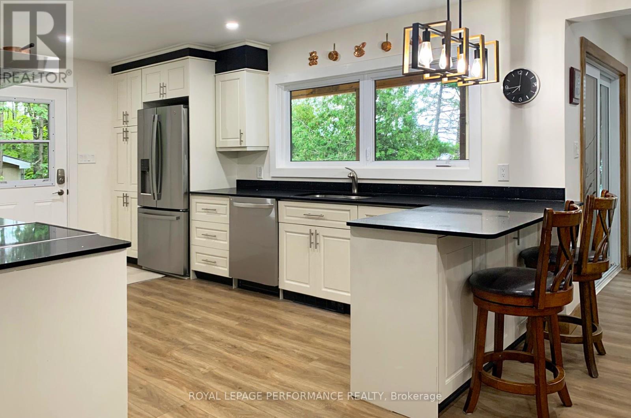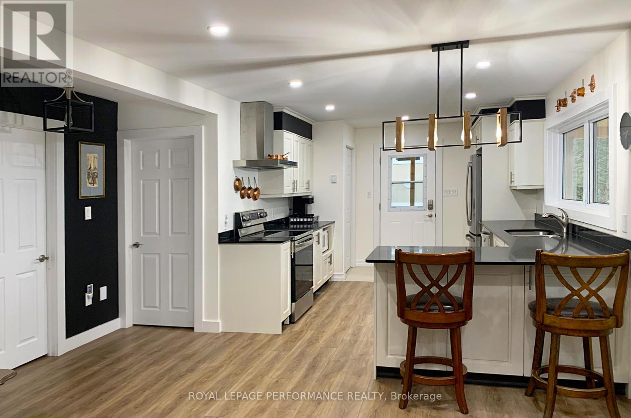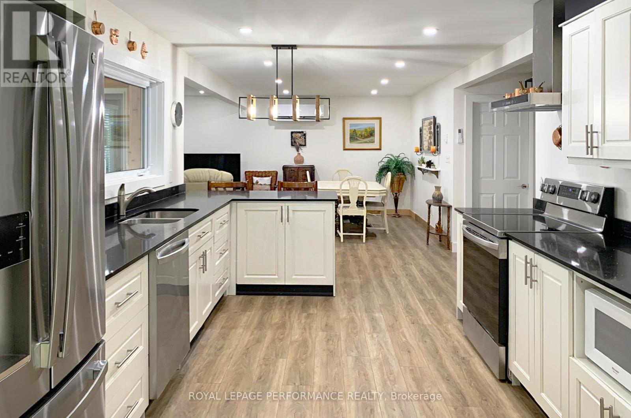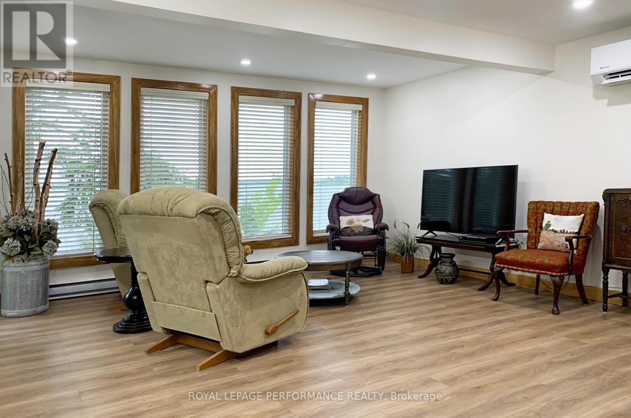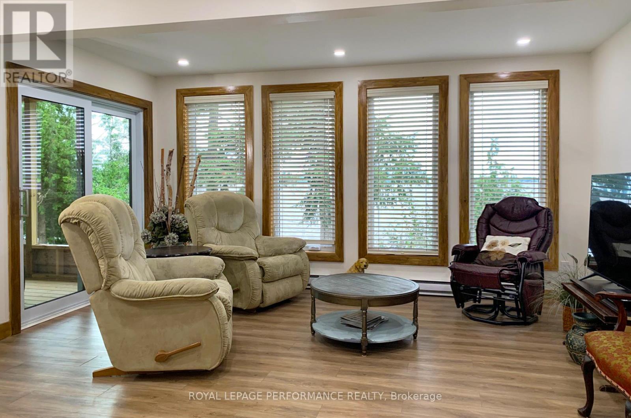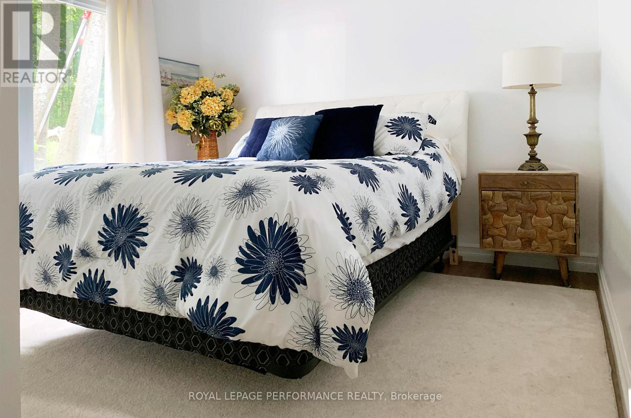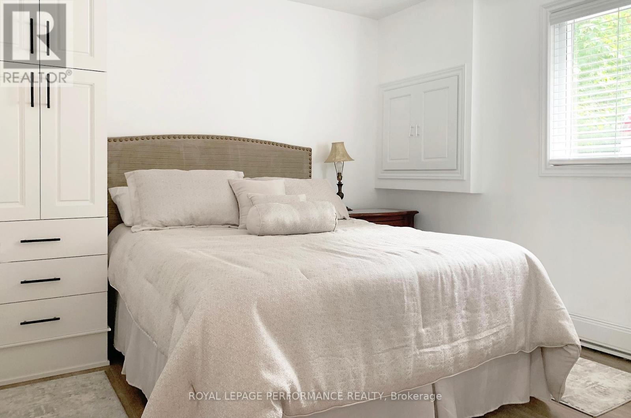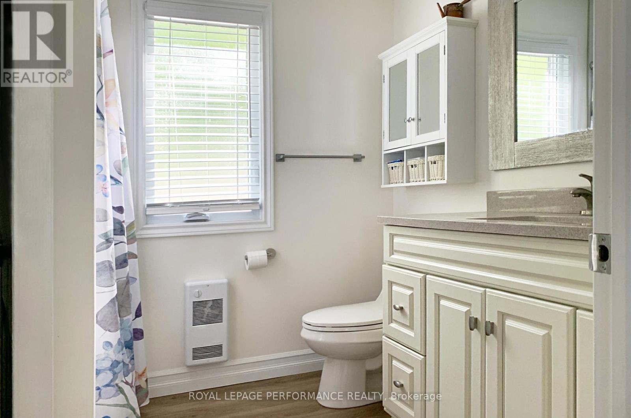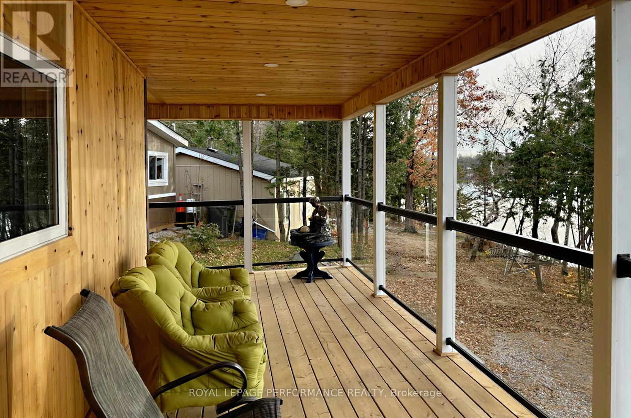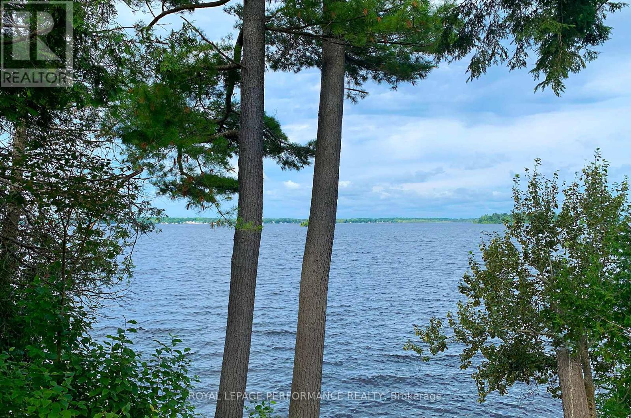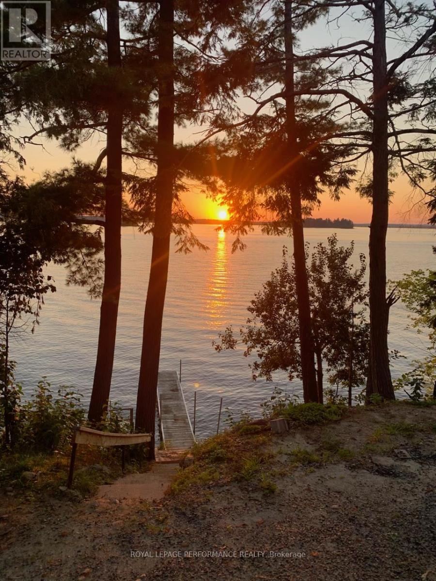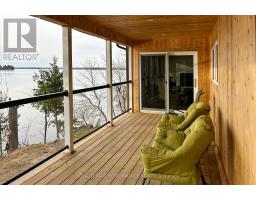228 Beck Shore Road Drummond/north Elmsley, Ontario K7H 3C8
$499,900
Searching for an affordable waterfront retirement home or a fully renovated cottage near the city? This 4-season, 2-bedroom fully furnished cottage was stripped down to the studs & rebuilt to meet all of todays modern standards. This bungalow offers stunning views of the Mississippi Lake & is only 35 minutes from Kanata. Features: new kitchen with granite counters, maple cabinets & new stainless steel appliances, an open concept living/dining with floor-to-ceiling windows, guest bedroom with built-in wardrobe, master bedroom with high ceilings, new 3-piece bathroom with shower & washer/dryer hook-up. Head down to the lake & enjoy all the excitement it has to offer, or spend your days/nights gazing out on the serene waters from your covered porch. Major updates: hot water tank, roof, windows, shared drilled well, pumping station & septic (Eljen system, A/C & heat pump, electrical panel, shed with power, eavestroughs, insulation, glass railing, exterior façade, appliances, waterproof floors, lighting, kitchen, bathroom & more. Ready for central vacuum & fireplace. *Property is on LEASED LAND. New lease in effect until April 30th, 2034 ($2,400 annually - $200/month). (id:50886)
Property Details
| MLS® Number | X12033083 |
| Property Type | Single Family |
| Community Name | 908 - Drummond N Elmsley (Drummond) Twp |
| Community Features | Fishing |
| Easement | Unknown |
| Features | Hillside |
| Parking Space Total | 115 |
| Structure | Deck, Porch, Shed, Workshop |
| View Type | Lake View, View Of Water, Direct Water View |
| Water Front Type | Waterfront |
Building
| Bathroom Total | 1 |
| Bedrooms Above Ground | 2 |
| Bedrooms Total | 2 |
| Appliances | Water Heater, Blinds, Dishwasher, Hood Fan, Microwave, Storage Shed, Stove, Refrigerator |
| Architectural Style | Bungalow |
| Basement Type | None, Crawl Space |
| Construction Style Attachment | Detached |
| Exterior Finish | Cedar Siding, Aluminum Siding |
| Heating Fuel | Electric, Other |
| Heating Type | Heat Pump, Not Known |
| Stories Total | 1 |
| Size Interior | 700 - 1,100 Ft2 |
| Type | House |
| Utility Water | Drilled Well |
Parking
| No Garage |
Land
| Access Type | Private Road, Year-round Access, Private Docking |
| Acreage | No |
| Sewer | Septic System |
| Size Depth | 80 Ft |
| Size Frontage | 100 Ft |
| Size Irregular | 100 X 80 Ft |
| Size Total Text | 100 X 80 Ft |
| Surface Water | Lake/pond |
Rooms
| Level | Type | Length | Width | Dimensions |
|---|---|---|---|---|
| Main Level | Living Room | 4.572 m | 3.0663 m | 4.572 m x 3.0663 m |
| Main Level | Kitchen | 4.5964 m | 3.0663 m | 4.5964 m x 3.0663 m |
| Main Level | Dining Room | 4.2946 m | 2.4384 m | 4.2946 m x 2.4384 m |
| Main Level | Primary Bedroom | 3.6576 m | 3.0632 m | 3.6576 m x 3.0632 m |
| Main Level | Bedroom | 3.0602 m | 3.051 m | 3.0602 m x 3.051 m |
| Main Level | Bathroom | 2.4384 m | 1.8288 m | 2.4384 m x 1.8288 m |
| Main Level | Sitting Room | 6.4282 m | 2.1519 m | 6.4282 m x 2.1519 m |
Contact Us
Contact us for more information
Mireille Beaulieu
Salesperson
www.beaulieuteam.ca/
165 Pretoria Avenue
Ottawa, Ontario K1S 1X1
(613) 238-2801
(613) 238-4583
Gabriel Beaulieu
Salesperson
www.beaulieuteam.ca/
165 Pretoria Avenue
Ottawa, Ontario K1S 1X1
(613) 238-2801
(613) 238-4583

