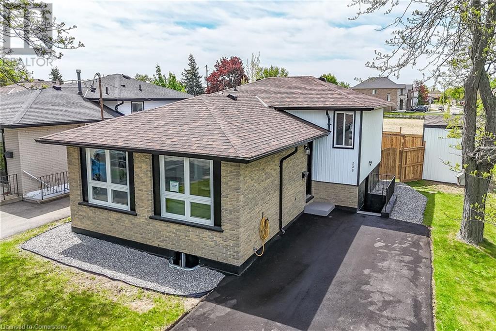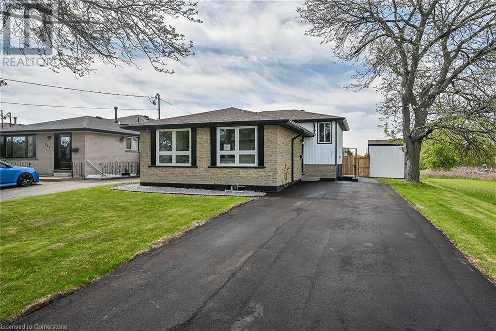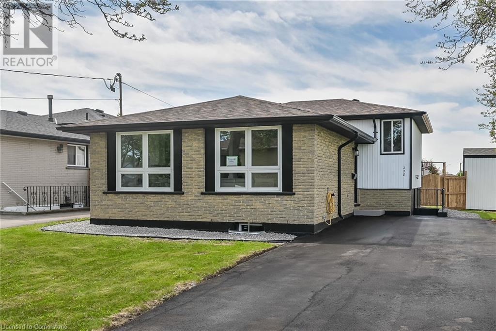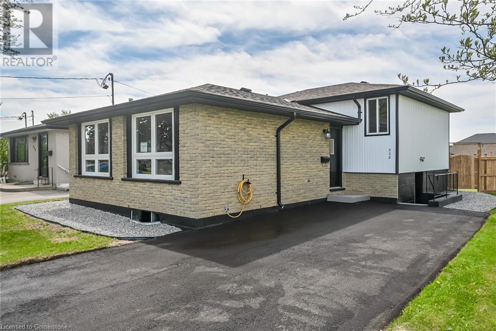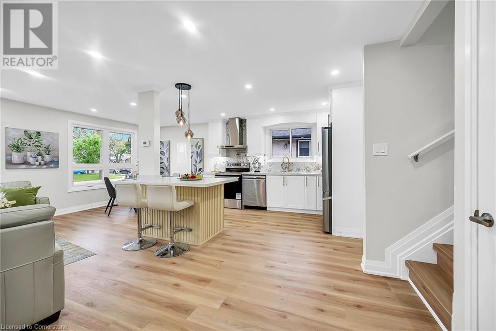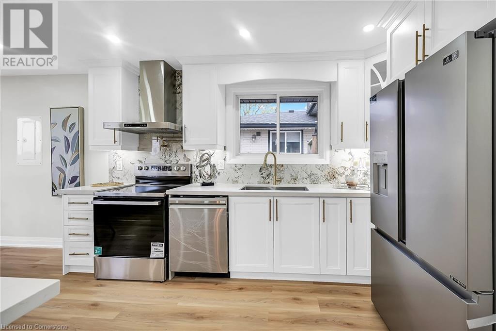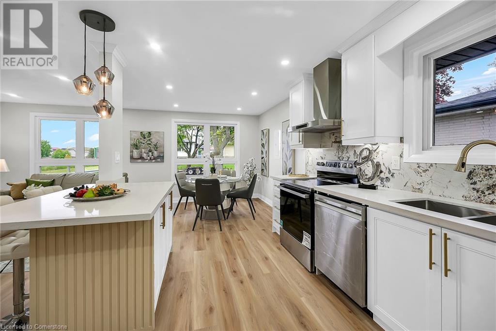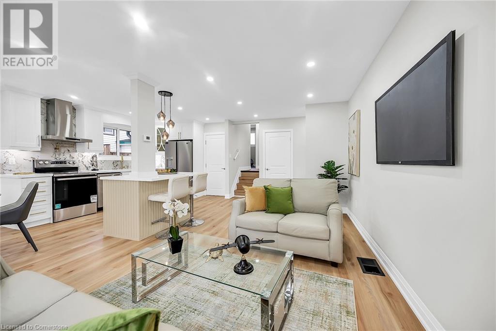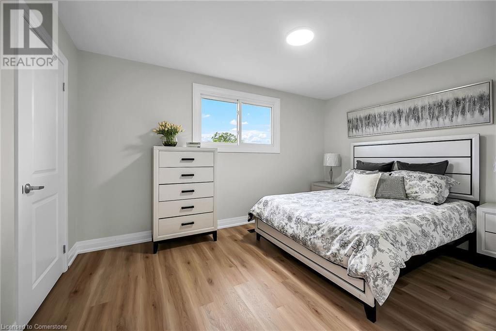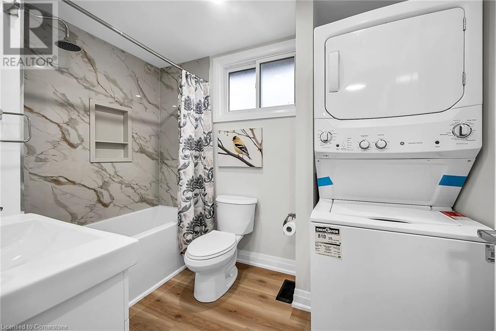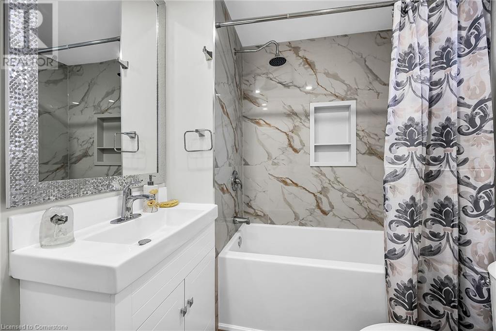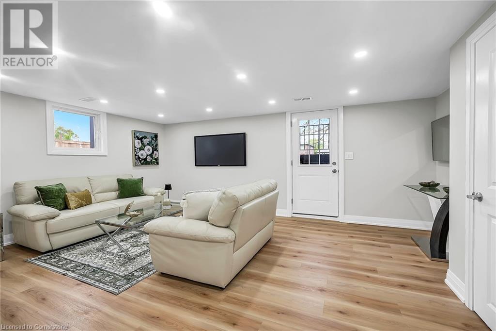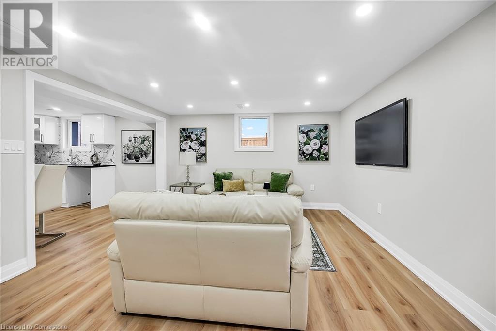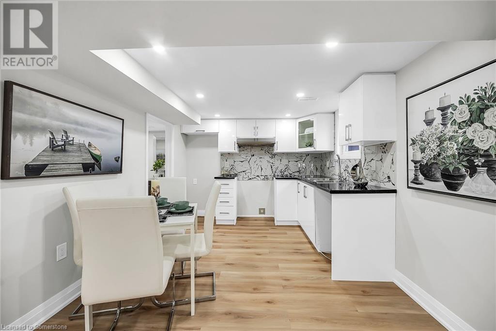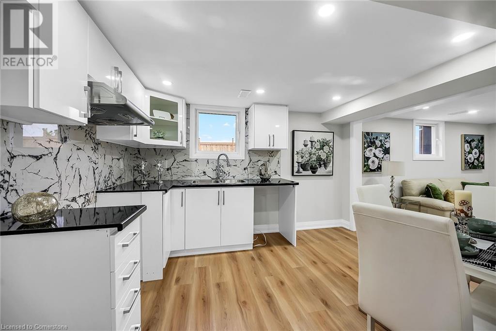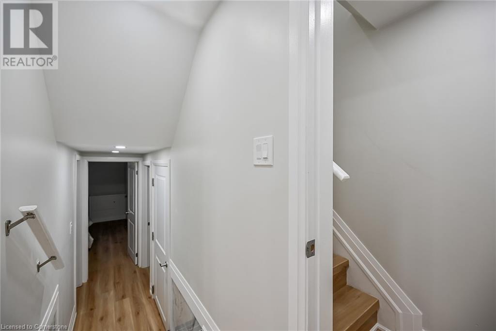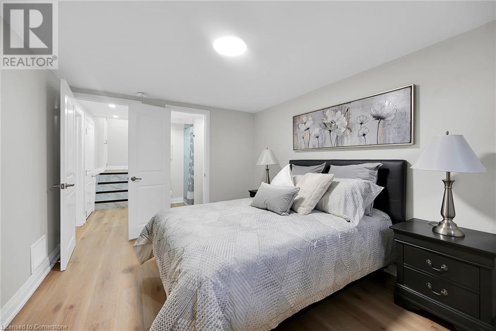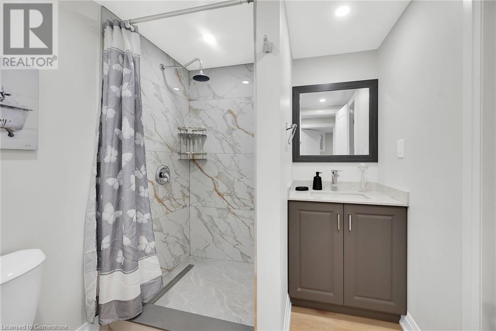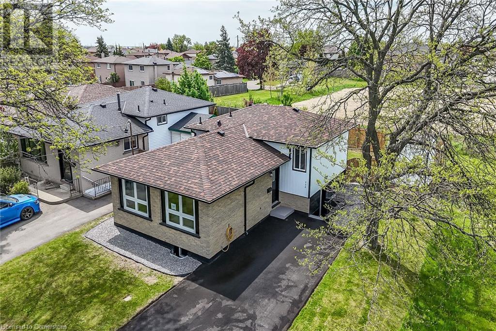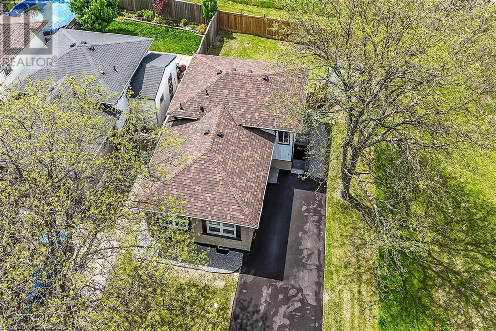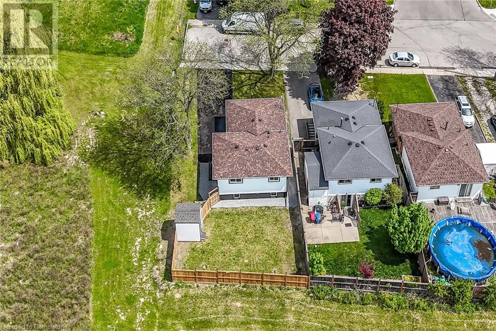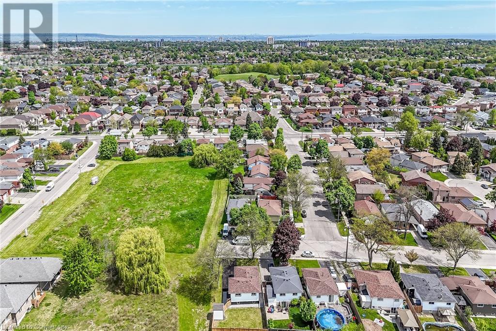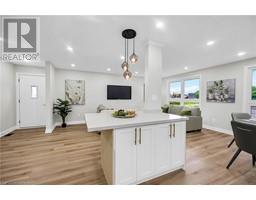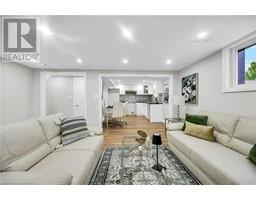228 Eaglewood Drive Hamilton, Ontario L8W 1S9
$874,900
LEGAL TWO FAMILY RESIDENTIAL 3+2 BEDROOMS, ADDITIONAL DWELLING UNIT PROFESSIONALLY FINISHED, CONVERSION WITH BUILDING AND ELECTRICAL PERMIT,200 AMS HYDRO WITH 2 SEP HYDRO METERS. EXCEPTIONALLY STUNNING, FINISHED FROM TOP TO BOTTOM. GREAT INVESTMENT OPPORTUNITY,RENT BOTH UNITS. OR, LIVE IN ONE AND RENT THE OTHER UNIT WITH SEPARATE ENTRANCE. 2 CHEF'S DREAM KITCHENS WITH QUARTZ COUNTER TOP AND BACK PLASH, POT FILLER, 2 LAUNDRIES. NEW EXTERIOR AND INTERIOR DOORS, BASEBOARDS, TRIMS, HARDWARE, PAINT, PLUMBING, POT LIGHTS, FLOORING, FIRE SEPARATION BASEMENT, SAFE& SOUND INSULATION IN CEILING, ALL NEW WINDOWS,SIDING, SOFITS, FASCIA, FENCED BACK YARD. NEW C/AIR, UPDATED FURNACE, ROOF SHINGLES, ATTACH SCHEDULE B TO OFFER. RSA. (NOTE: THERE IS A BONUS ENTRANCE FROM THE MAIN LEVEL TO THE LOWER LEVEL UNIT FROM THE HOUSE AS WELL.) (id:50886)
Property Details
| MLS® Number | 40732455 |
| Property Type | Single Family |
| Amenities Near By | Hospital, Park, Place Of Worship, Playground, Public Transit, Schools, Shopping |
| Features | Paved Driveway, In-law Suite |
| Parking Space Total | 4 |
| Structure | Shed |
Building
| Bathroom Total | 3 |
| Bedrooms Above Ground | 3 |
| Bedrooms Below Ground | 2 |
| Bedrooms Total | 5 |
| Basement Development | Finished |
| Basement Type | Full (finished) |
| Construction Style Attachment | Detached |
| Cooling Type | Central Air Conditioning |
| Exterior Finish | Brick, Vinyl Siding |
| Fire Protection | Smoke Detectors |
| Half Bath Total | 1 |
| Heating Type | Forced Air |
| Size Interior | 2,008 Ft2 |
| Type | House |
| Utility Water | Municipal Water |
Land
| Access Type | Road Access |
| Acreage | No |
| Land Amenities | Hospital, Park, Place Of Worship, Playground, Public Transit, Schools, Shopping |
| Sewer | Municipal Sewage System |
| Size Depth | 101 Ft |
| Size Frontage | 40 Ft |
| Size Total Text | Under 1/2 Acre |
| Zoning Description | C |
Rooms
| Level | Type | Length | Width | Dimensions |
|---|---|---|---|---|
| Second Level | Laundry Room | Measurements not available | ||
| Second Level | 4pc Bathroom | Measurements not available | ||
| Second Level | Bedroom | 10'2'' x 9'0'' | ||
| Second Level | Bedroom | 10'0'' x 10'0'' | ||
| Second Level | Primary Bedroom | 13'10'' x 10'0'' | ||
| Basement | 3pc Bathroom | Measurements not available | ||
| Basement | Bedroom | 14'3'' x 8'4'' | ||
| Basement | Bedroom | 13'3'' x 9'10'' | ||
| Lower Level | Laundry Room | Measurements not available | ||
| Lower Level | 2pc Bathroom | Measurements not available | ||
| Lower Level | Kitchen | 12'2'' x 9'10'' | ||
| Lower Level | Living Room | 17'5'' x 12'7'' | ||
| Main Level | Eat In Kitchen | 12'0'' x 9'6'' | ||
| Main Level | Dining Room | 9'6'' x 9'2'' | ||
| Main Level | Living Room | 17'2'' x 10'6'' |
Utilities
| Electricity | Available |
| Natural Gas | Available |
https://www.realtor.ca/real-estate/28350315/228-eaglewood-drive-hamilton
Contact Us
Contact us for more information
Tony Dhami
Salesperson
(905) 575-8878
www.topnegotiator.ca/
1423 Upper Ottawa St.
Hamilton, Ontario L8W 3J6
(905) 575-7070
(905) 575-8878
www.suttongroupinnovative.com/
Sunil Khanna
Salesperson
(905) 575-8878
1423 Upper Ottawa St.
Hamilton, Ontario L8W 3J6
(905) 575-7070
(905) 575-8878
www.suttongroupinnovative.com/

