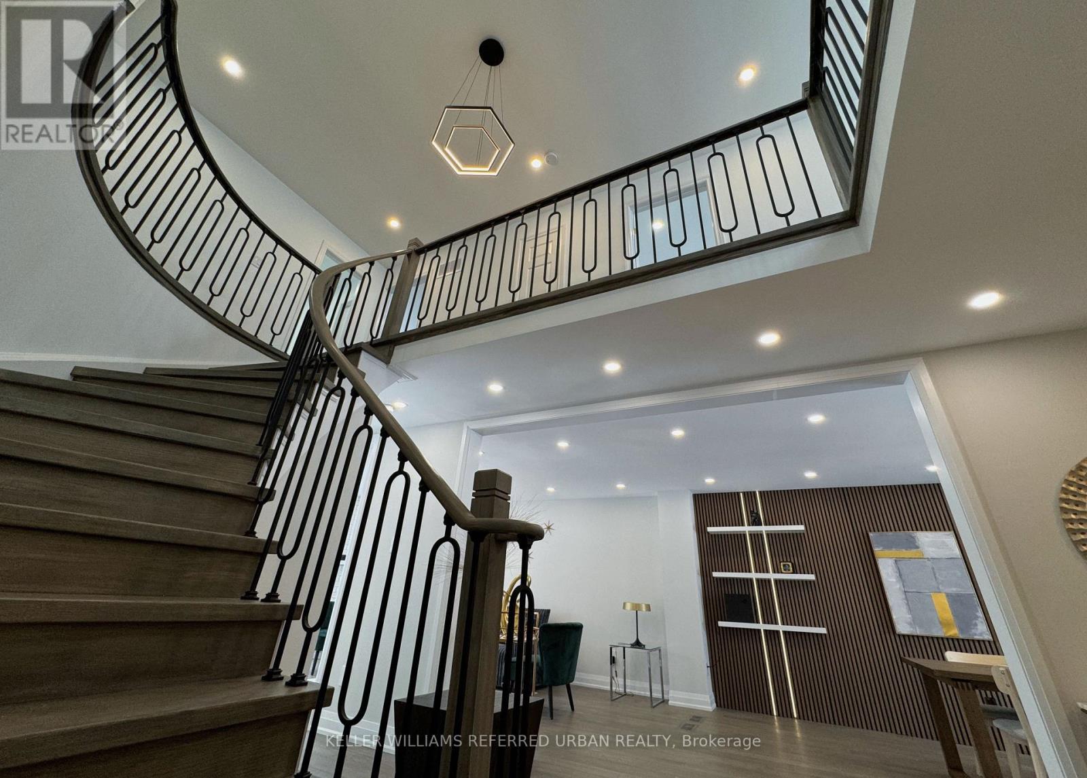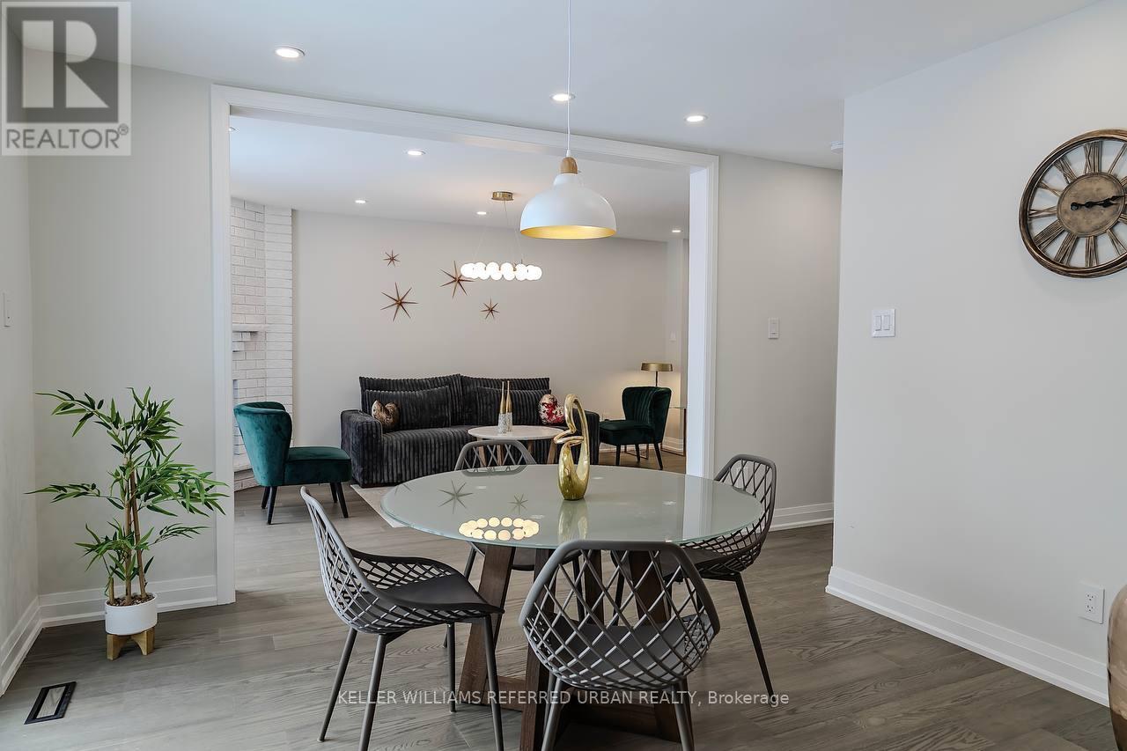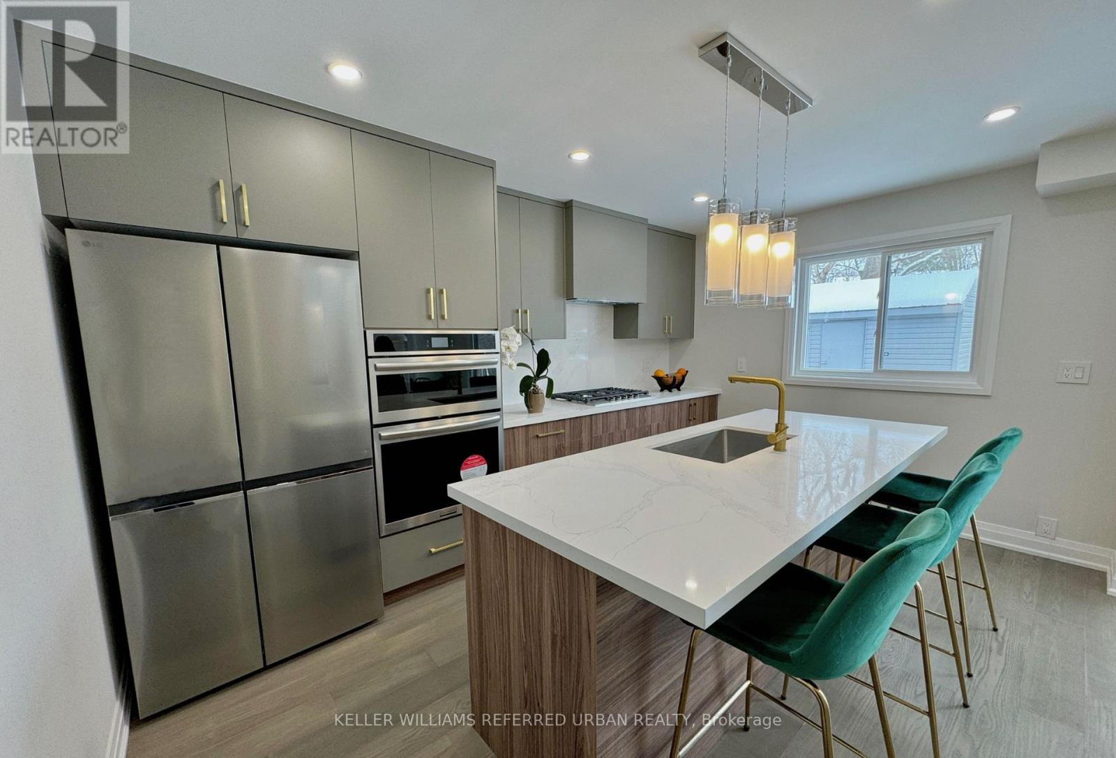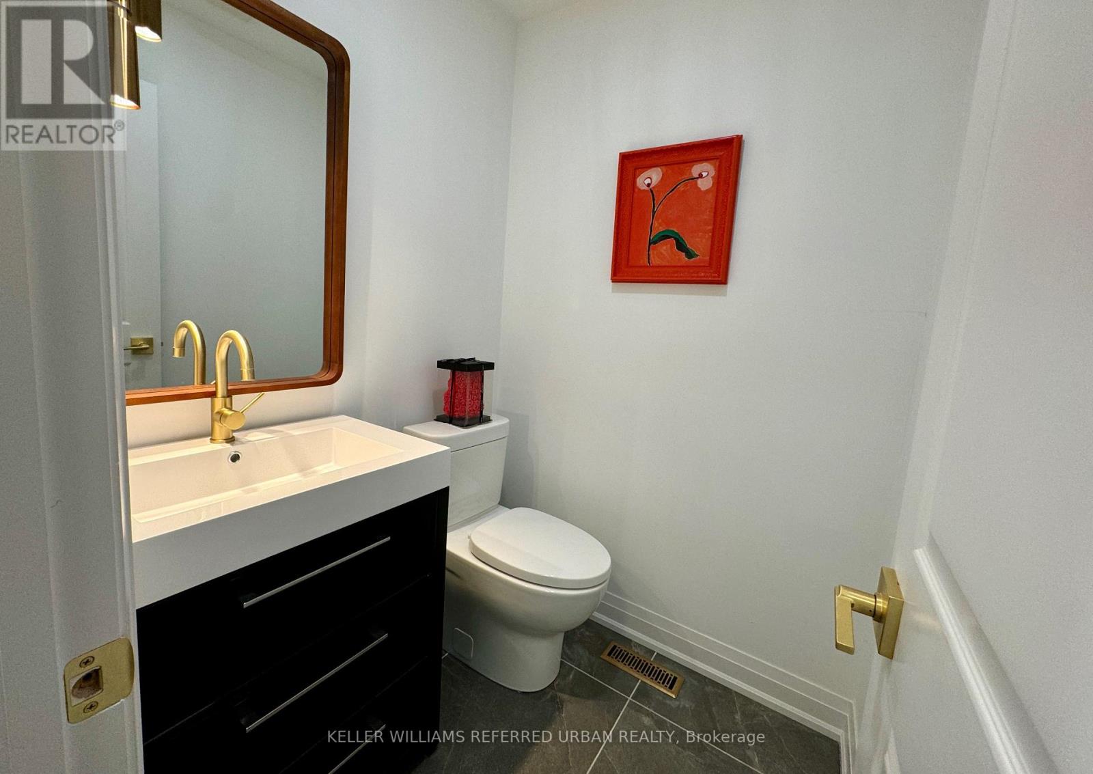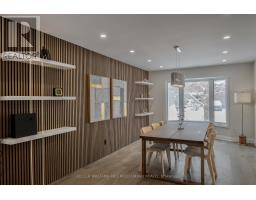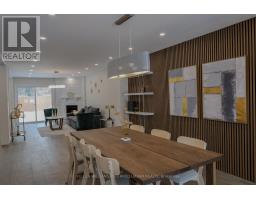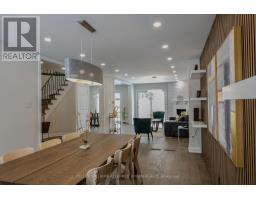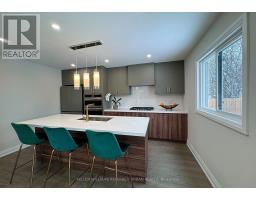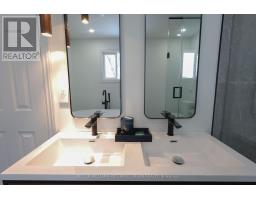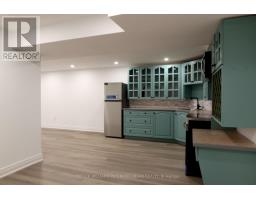228 Elman Crescent Newmarket, Ontario L3Y 7X3
$1,485,000
Stunning 4+3 Luxurious fully renovated home with all necessary permits. Real gem In Desirable and prestigious neighbourhood of Newmarket .The first floor office offers flexibility as an extra bedroom. Chef Kitchen With Large Breakfast Area ,Family Rm W/O To Backyard With Fireplace .Prime Bedroom With 5 Pc Ensuite doubled vanities.Laundry In Main Floor.150 Amp Power.The bright and functional 2-bedroom basement apartment, complete with a separate entrance, provides the perfect setup for an in-law suite or additional rental income.Enjoy a Serene backyard with Water Sound , Sundeck & Tranquil Koi Fish Pond .Prime Location W/ Mins To Shops On Yonge St, GO & Viva Station, Upper Canada Mall, Costco, Hospital, Schools & More! ****Must See **** Featured By ""House & Home"" Magazine And Newly Renovated By Designers. (id:50886)
Property Details
| MLS® Number | N11963319 |
| Property Type | Single Family |
| Community Name | Bristol-London |
| Amenities Near By | Public Transit, Hospital, Schools |
| Community Features | Community Centre |
| Features | In-law Suite |
| Parking Space Total | 6 |
Building
| Bathroom Total | 4 |
| Bedrooms Above Ground | 4 |
| Bedrooms Below Ground | 3 |
| Bedrooms Total | 7 |
| Amenities | Fireplace(s) |
| Basement Features | Separate Entrance |
| Basement Type | Full |
| Construction Style Attachment | Detached |
| Cooling Type | Central Air Conditioning |
| Exterior Finish | Brick |
| Fireplace Present | Yes |
| Flooring Type | Hardwood, Vinyl |
| Foundation Type | Concrete |
| Half Bath Total | 1 |
| Heating Fuel | Natural Gas |
| Heating Type | Forced Air |
| Stories Total | 2 |
| Type | House |
Parking
| Detached Garage |
Land
| Acreage | No |
| Land Amenities | Public Transit, Hospital, Schools |
| Sewer | Sanitary Sewer |
| Size Depth | 113 Ft ,6 In |
| Size Frontage | 49 Ft ,2 In |
| Size Irregular | 49.24 X 113.56 Ft |
| Size Total Text | 49.24 X 113.56 Ft |
Rooms
| Level | Type | Length | Width | Dimensions |
|---|---|---|---|---|
| Second Level | Bedroom 4 | 3.28 m | 3.04 m | 3.28 m x 3.04 m |
| Second Level | Primary Bedroom | 5.41 m | 3.64 m | 5.41 m x 3.64 m |
| Second Level | Primary Bedroom | 4.67 m | 3.16 m | 4.67 m x 3.16 m |
| Second Level | Bedroom 3 | 4.67 m | 3.16 m | 4.67 m x 3.16 m |
| Basement | Bedroom | 6.56 m | 3.12 m | 6.56 m x 3.12 m |
| Basement | Bedroom 2 | 3.56 m | 3.51 m | 3.56 m x 3.51 m |
| Main Level | Living Room | 7 m | 3.4 m | 7 m x 3.4 m |
| Main Level | Dining Room | 4.7 m | 3.4 m | 4.7 m x 3.4 m |
| Main Level | Office | 3.8 m | 3.2 m | 3.8 m x 3.2 m |
| Main Level | Kitchen | 3.5 m | 3.2 m | 3.5 m x 3.2 m |
| Main Level | Eating Area | 3.5 m | 3 m | 3.5 m x 3 m |
| Main Level | Laundry Room | 2.7 m | 2.1 m | 2.7 m x 2.1 m |
Contact Us
Contact us for more information
Samira Khanalizadeh
Broker
156 Duncan Mill Rd Unit 1
Toronto, Ontario M3B 3N2
(416) 572-1016
(416) 572-1017
www.whykwru.ca/










