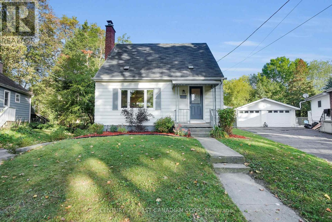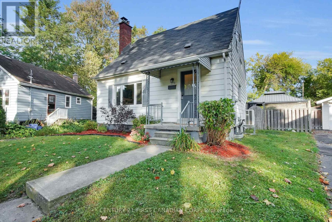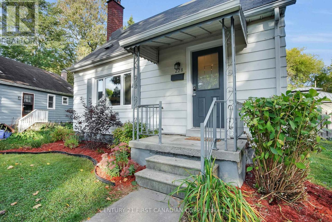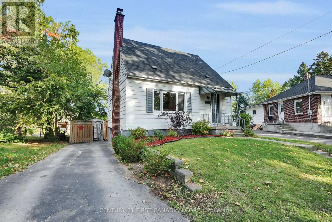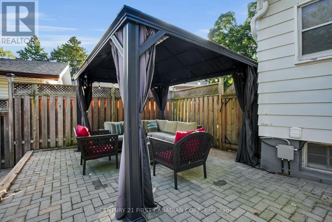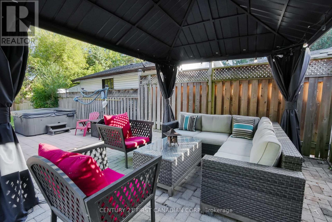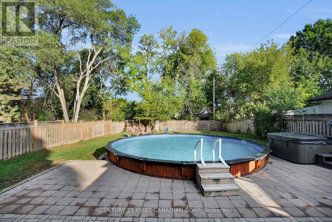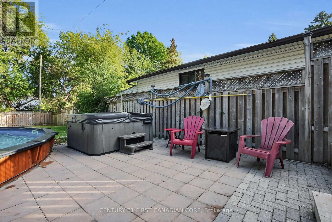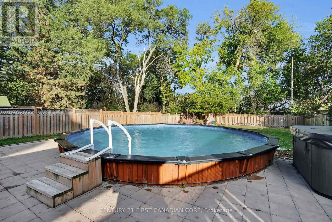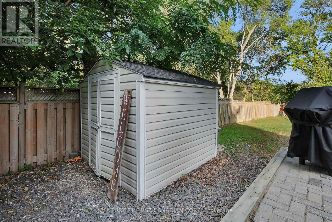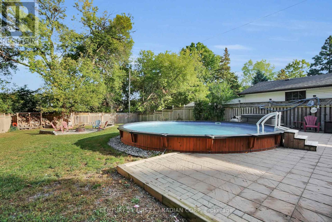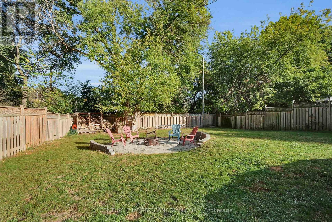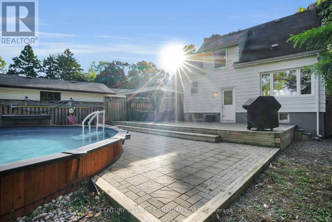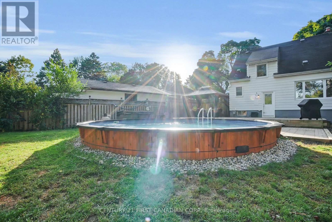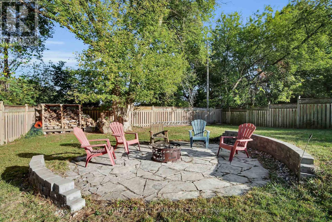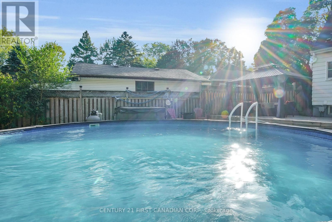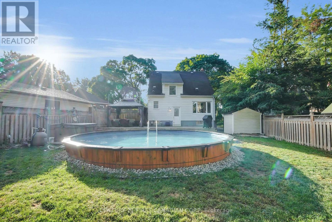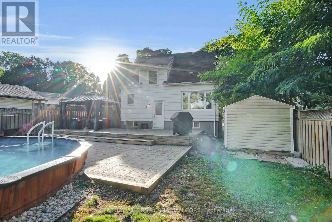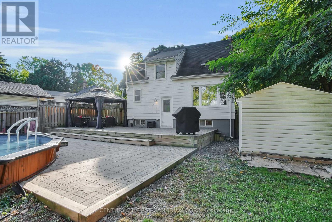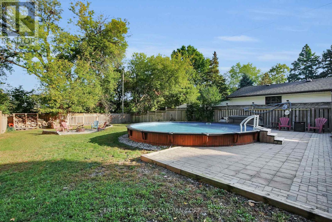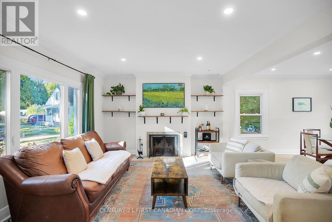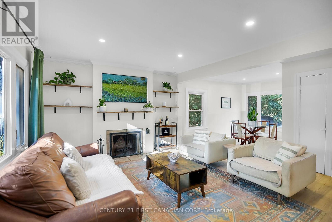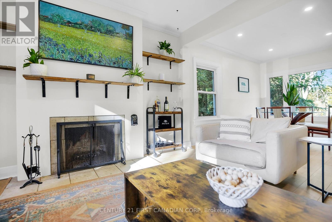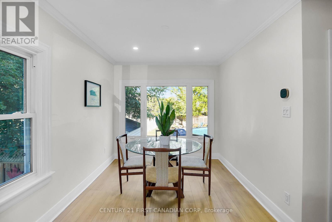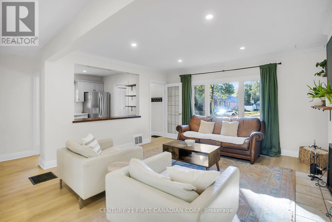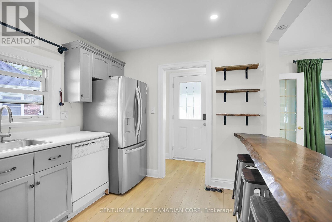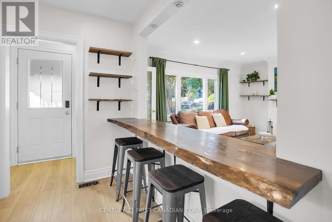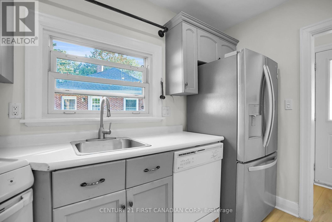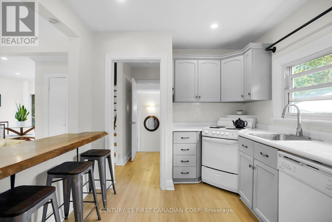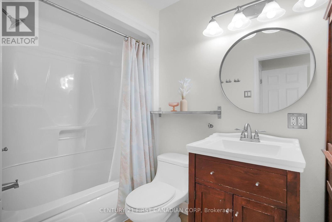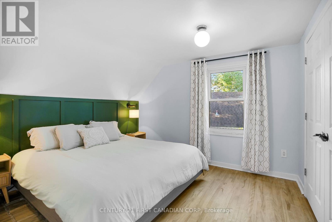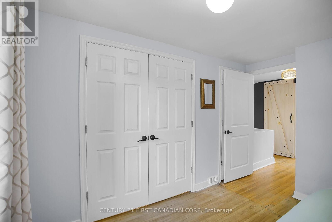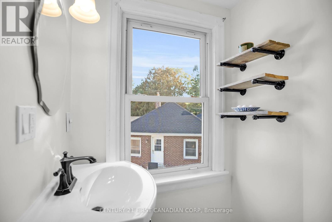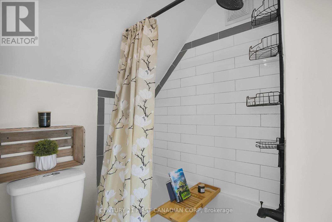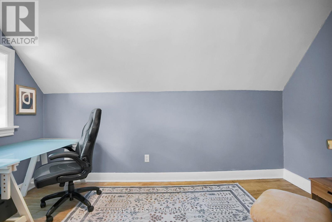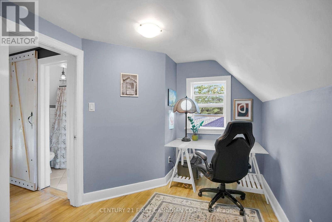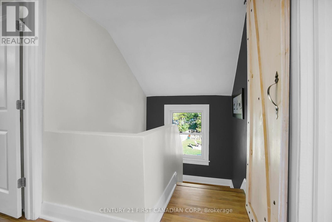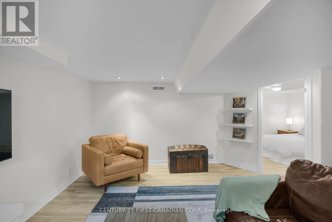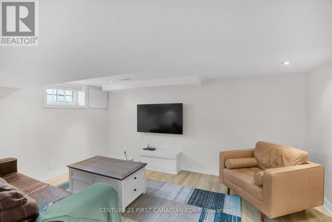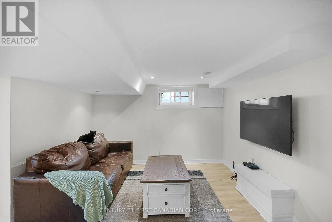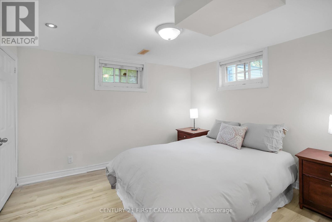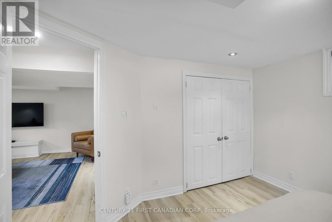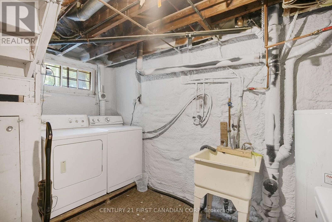228 Fellner Avenue London East, Ontario N5W 4H5
$459,000
Welcome to 228 Fellner Avenue, a charming, move-in-ready home located on a quiet family friendly Cul-de-sac. This beautifully refreshed 2+1 bedroom, 2 full bathroom home offers a warm and inviting atmosphere from the moment you walk in. The main floor features fresh paint throughout (2025), new flooring on both the main and lower levels, and a spacious living area highlighted by a WETT-certified wood-burning fireplace perfect for cozy evenings at home. The kitchen provides plenty of space and functionality, ready for your personal touches or future updates. Upstairs, you'll find two comfortable bedrooms and a full bathroom, offering an ideal setup for families or professionals. The lower level has been finished to include a third bedroom or flex space, ideal for guests or a home office, as well as additional living area potential. Step outside and discover your own private backyard retreat complete with a recessed above ground pool, hot tub, and deck with covered gazebo. It's a rare outdoor oasis, perfect for entertaining, relaxing, or creating lasting summer memories. Major updates add peace of mind, including the home being fully insulated, adding a new furnace, and heat pump (2024). Located in a quiet, established area of London, 228 Fellner Avenue offers quick access to schools, shopping, breweries, restaurants, Kellogg Lane, East Park, Fanshawe College, and major routes, making it easy to enjoy everything the city has to offer while still having a tranquil place to call home. Whether you're starting out, downsizing, or simply looking for a home with an unbeatable outdoor space, 228 Fellner Ave is the perfect fit. (id:50886)
Property Details
| MLS® Number | X12450757 |
| Property Type | Single Family |
| Community Name | East M |
| Community Features | School Bus |
| Equipment Type | Water Heater |
| Features | Cul-de-sac, Irregular Lot Size, Gazebo |
| Parking Space Total | 3 |
| Pool Type | Above Ground Pool |
| Rental Equipment Type | Water Heater |
| Structure | Deck, Shed |
Building
| Bathroom Total | 2 |
| Bedrooms Above Ground | 2 |
| Bedrooms Below Ground | 1 |
| Bedrooms Total | 3 |
| Age | 51 To 99 Years |
| Amenities | Fireplace(s) |
| Appliances | Hot Tub, Water Heater, Dishwasher, Dryer, Stove, Washer, Window Coverings, Refrigerator |
| Basement Development | Finished |
| Basement Type | N/a (finished) |
| Construction Style Attachment | Detached |
| Cooling Type | Central Air Conditioning |
| Exterior Finish | Aluminum Siding |
| Fireplace Present | Yes |
| Fireplace Total | 1 |
| Foundation Type | Poured Concrete |
| Heating Fuel | Natural Gas |
| Heating Type | Forced Air |
| Stories Total | 2 |
| Size Interior | 1,100 - 1,500 Ft2 |
| Type | House |
| Utility Water | Municipal Water |
Parking
| No Garage |
Land
| Acreage | No |
| Fence Type | Fully Fenced, Fenced Yard |
| Sewer | Sanitary Sewer |
| Size Depth | 153 Ft ,6 In |
| Size Frontage | 43 Ft ,8 In |
| Size Irregular | 43.7 X 153.5 Ft |
| Size Total Text | 43.7 X 153.5 Ft|under 1/2 Acre |
| Zoning Description | R1-4 |
Rooms
| Level | Type | Length | Width | Dimensions |
|---|---|---|---|---|
| Second Level | Bathroom | 1.56 m | 2.91 m | 1.56 m x 2.91 m |
| Second Level | Primary Bedroom | 3.47 m | 3.48 m | 3.47 m x 3.48 m |
| Second Level | Bedroom 2 | 3.84 m | 2.37 m | 3.84 m x 2.37 m |
| Basement | Family Room | 4.85 m | 3.45 m | 4.85 m x 3.45 m |
| Basement | Bedroom 3 | 3.51 m | 3.32 m | 3.51 m x 3.32 m |
| Basement | Laundry Room | 2.38 m | 3.51 m | 2.38 m x 3.51 m |
| Main Level | Kitchen | 2.94 m | 3.17 m | 2.94 m x 3.17 m |
| Main Level | Living Room | 4.71 m | 4.98 m | 4.71 m x 4.98 m |
| Main Level | Dining Room | 2.83 m | 2.55 m | 2.83 m x 2.55 m |
| Main Level | Bathroom | 2.8 m | 1.57 m | 2.8 m x 1.57 m |
https://www.realtor.ca/real-estate/28963881/228-fellner-avenue-london-east-east-m-east-m
Contact Us
Contact us for more information
Brandon Trottier
Salesperson
(519) 872-4169
brandon-trottier.c21.ca/
www.facebook.com/profile.php?id=100067650333759
www.linkedin.com/public-profile/settings?trk=d_flagship3_profile_self_view_public_profile
(519) 673-3390

