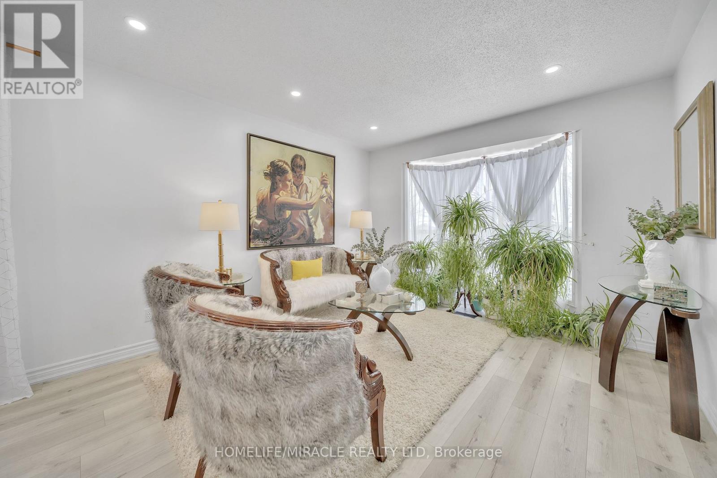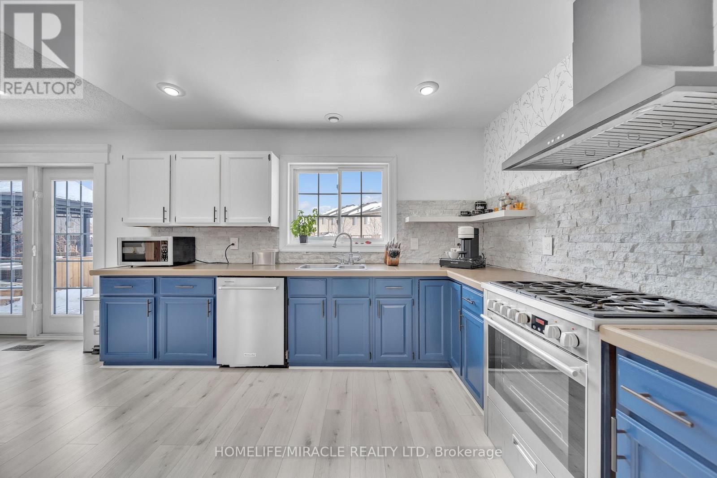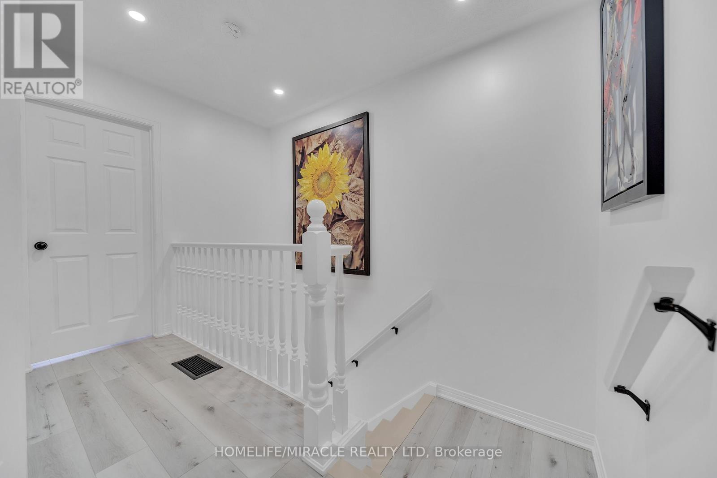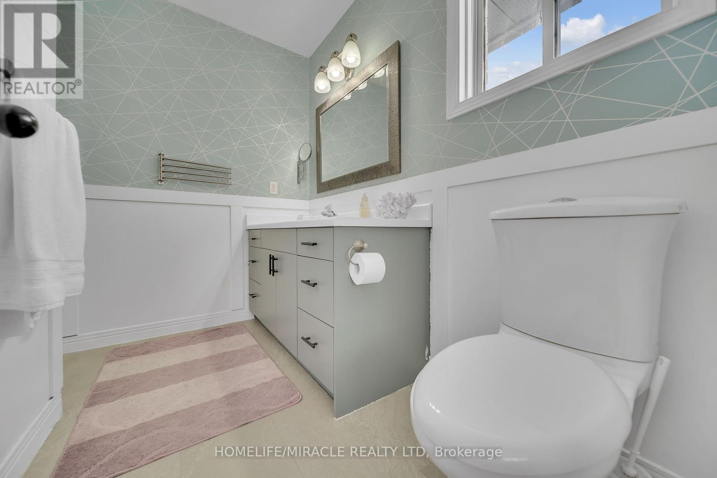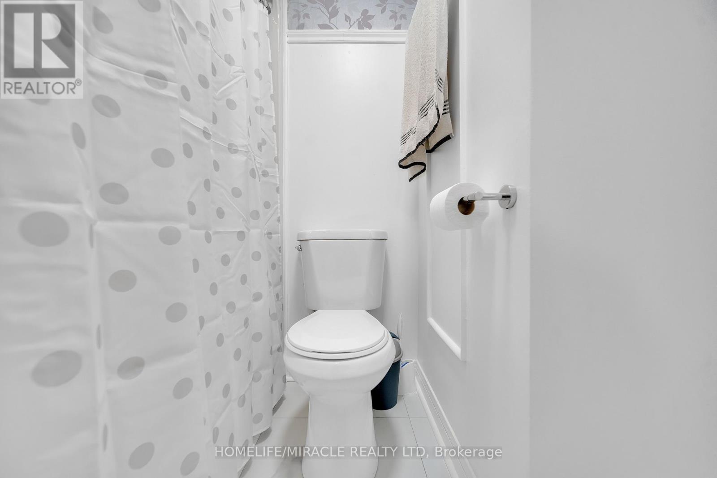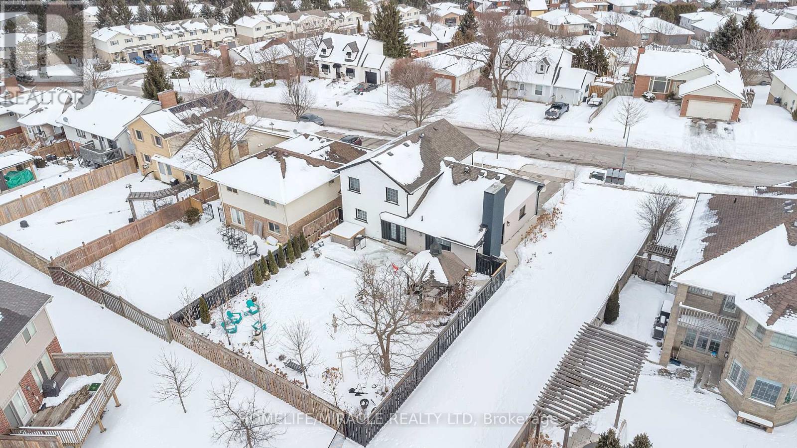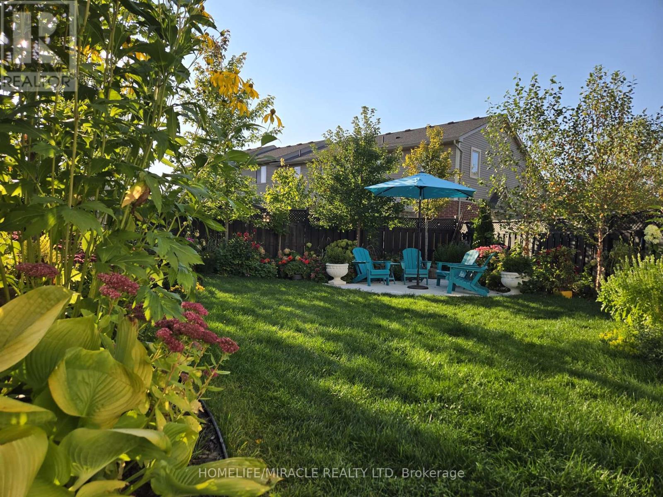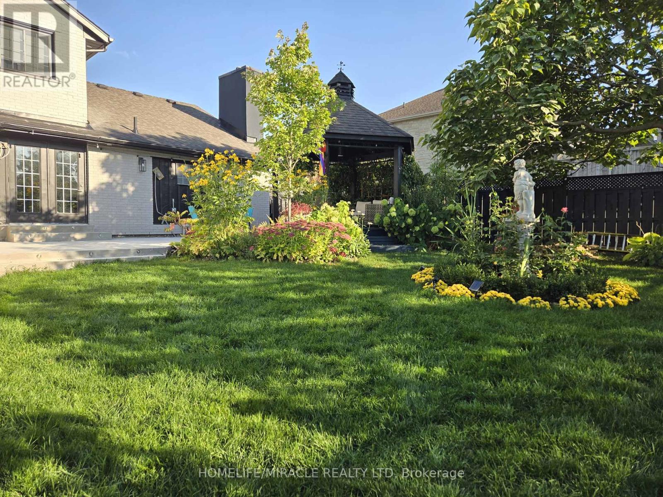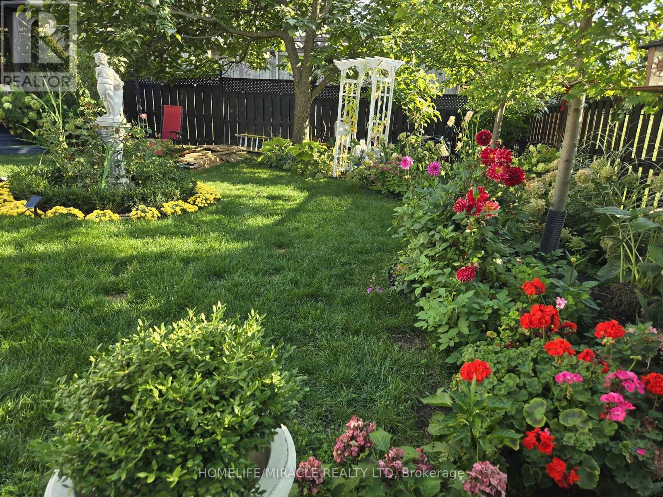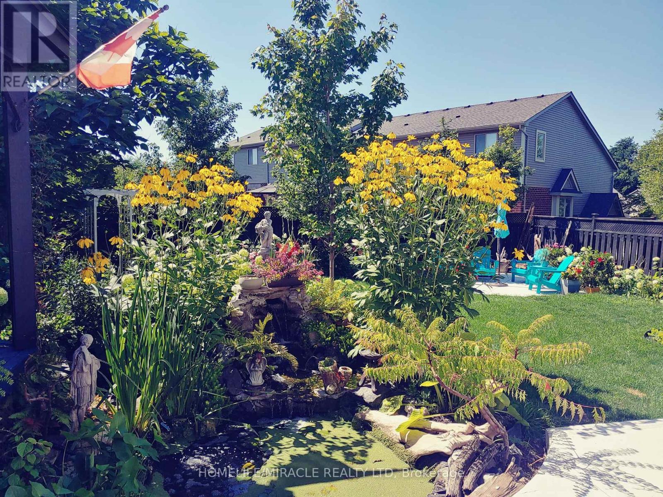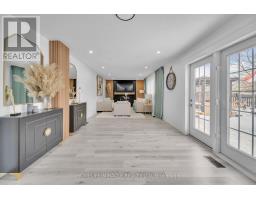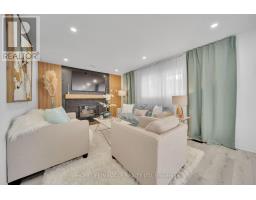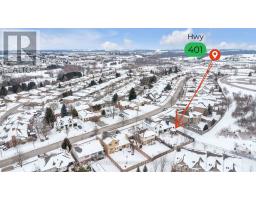228 Ferguson Drive Woodstock, Ontario N4V 1A6
$849,000
Experience an incredible chance to reside in the esteemed secure enclave of Woodstock. This exquisite 3 bedroom and 3 bath residence arrives with remarkable features. Abundant natural light throughout the home. Brand new flooring, pot lights inside and outside, A fresh paint through out the house. A Sleek and spacious kitchen with an adjacent breakfast area. High End S/s Appliances. A gorgeous Backsplash. A spacious living room gives an extra space for get togethers. The primary suite indulges with a lavish spa-inspired bathroom, a sprawling walk in close. Laundry on the Lower level. Premium private lot with breathtaking view of backyard, Fully fenced with wooden gazebo, Hot tub & Beautiful Landscaping front and back. A new concreat double driveway and patio. New Stacco work front of the house. The location can not be better than this. Desirable location Close to schools, 401/403 and hospital. All amenities are close by. (id:50886)
Property Details
| MLS® Number | X11969154 |
| Property Type | Single Family |
| Amenities Near By | Hospital, Public Transit, Schools |
| Parking Space Total | 6 |
Building
| Bathroom Total | 3 |
| Bedrooms Above Ground | 3 |
| Bedrooms Total | 3 |
| Age | 16 To 30 Years |
| Appliances | Central Vacuum |
| Basement Development | Partially Finished |
| Basement Type | Full (partially Finished) |
| Construction Style Attachment | Detached |
| Cooling Type | Central Air Conditioning |
| Exterior Finish | Brick, Concrete |
| Fireplace Present | Yes |
| Flooring Type | Ceramic |
| Foundation Type | Concrete |
| Half Bath Total | 1 |
| Heating Fuel | Natural Gas |
| Heating Type | Forced Air |
| Stories Total | 2 |
| Size Interior | 1,500 - 2,000 Ft2 |
| Type | House |
| Utility Water | Municipal Water |
Parking
| Attached Garage |
Land
| Acreage | No |
| Fence Type | Fenced Yard |
| Land Amenities | Hospital, Public Transit, Schools |
| Sewer | Sanitary Sewer |
| Size Depth | 117 Ft ,2 In |
| Size Frontage | 49 Ft ,4 In |
| Size Irregular | 49.4 X 117.2 Ft |
| Size Total Text | 49.4 X 117.2 Ft |
Rooms
| Level | Type | Length | Width | Dimensions |
|---|---|---|---|---|
| Lower Level | Recreational, Games Room | 6.83 m | 5.77 m | 6.83 m x 5.77 m |
| Lower Level | Laundry Room | 3.53 m | 2.06 m | 3.53 m x 2.06 m |
| Main Level | Living Room | 7.04 m | 3.43 m | 7.04 m x 3.43 m |
| Main Level | Kitchen | 3.53 m | 3.51 m | 3.53 m x 3.51 m |
| Main Level | Dining Room | 7.04 m | 3.43 m | 7.04 m x 3.43 m |
| Main Level | Family Room | 3.53 m | 4.06 m | 3.53 m x 4.06 m |
| Upper Level | Bedroom | 3.05 m | 5.21 m | 3.05 m x 5.21 m |
| Upper Level | Bedroom 2 | 3.48 m | 3.02 m | 3.48 m x 3.02 m |
| Upper Level | Bedroom 3 | 4.47 m | 2 m | 4.47 m x 2 m |
| Upper Level | Bathroom | Measurements not available | ||
| Upper Level | Bathroom | Measurements not available |
Utilities
| Cable | Available |
| Sewer | Available |
https://www.realtor.ca/real-estate/27906714/228-ferguson-drive-woodstock
Contact Us
Contact us for more information
Ranjeet Ubhi
Broker
www.facebook.com/ranjeet.ubhi.3
1339 Matheson Blvd E.
Mississauga, Ontario L4W 1R1
(905) 624-5678
(905) 624-5677
Jag Ubhi
Salesperson
www.teamubhi.com/
www.facebook.com/RealtorRanjeet
www.linkedin.com/in/jag-ubhi-8631aa265/
1339 Matheson Blvd E.
Mississauga, Ontario L4W 1R1
(905) 624-5678
(905) 624-5677





