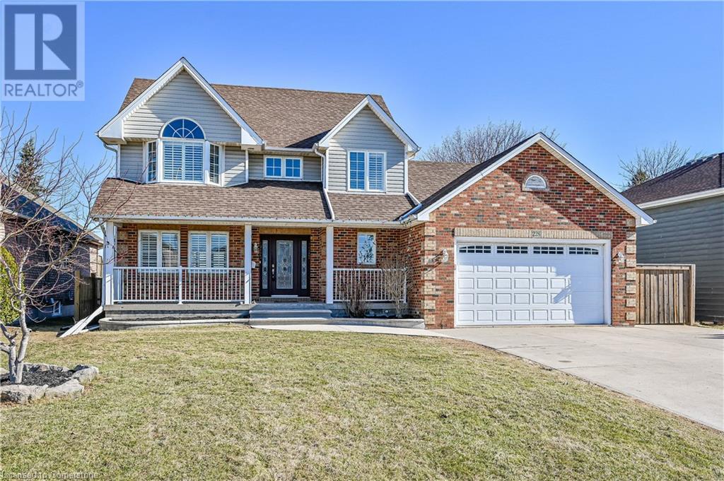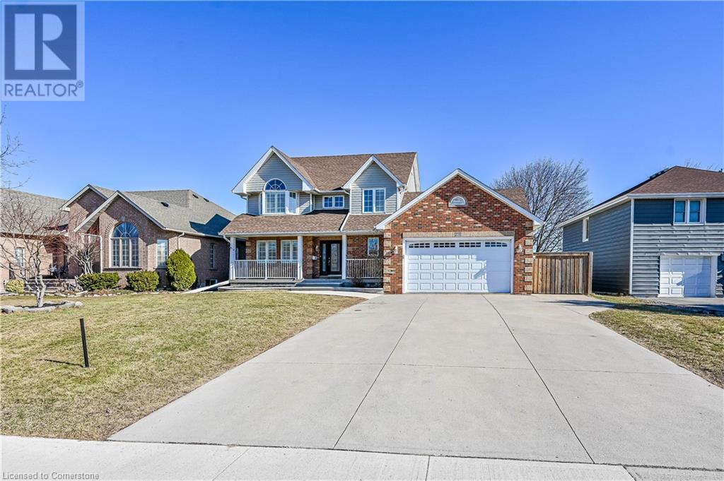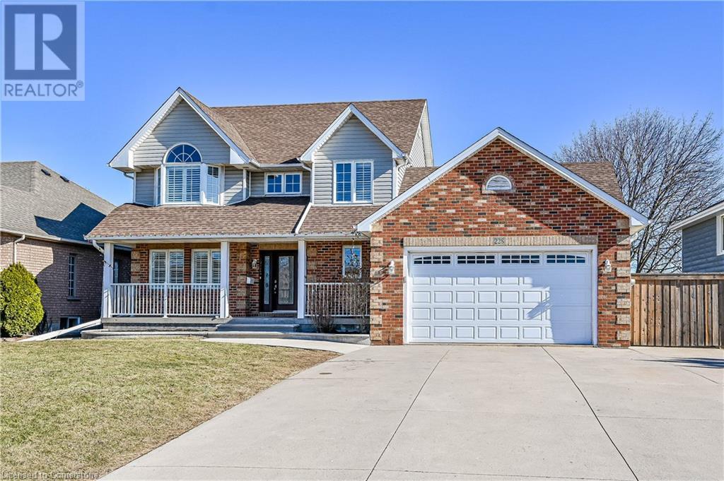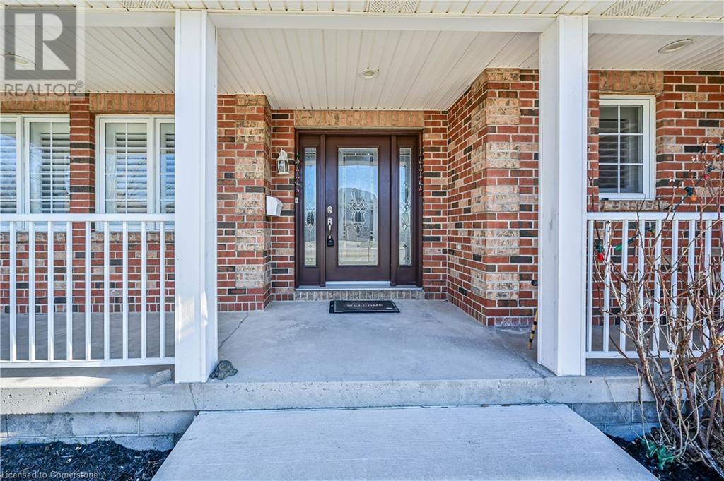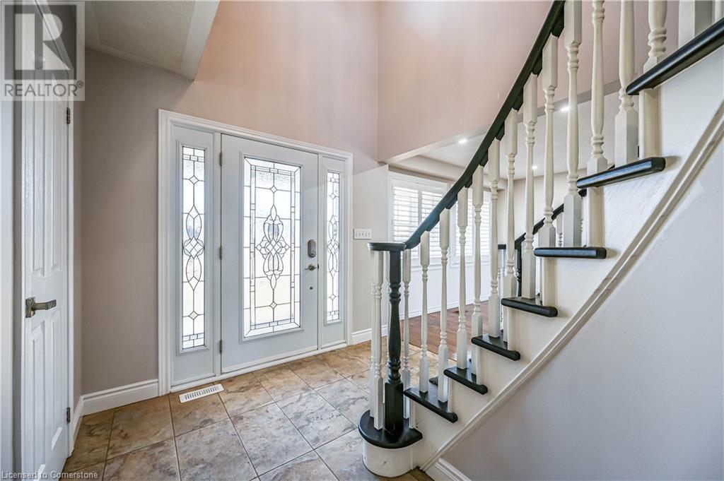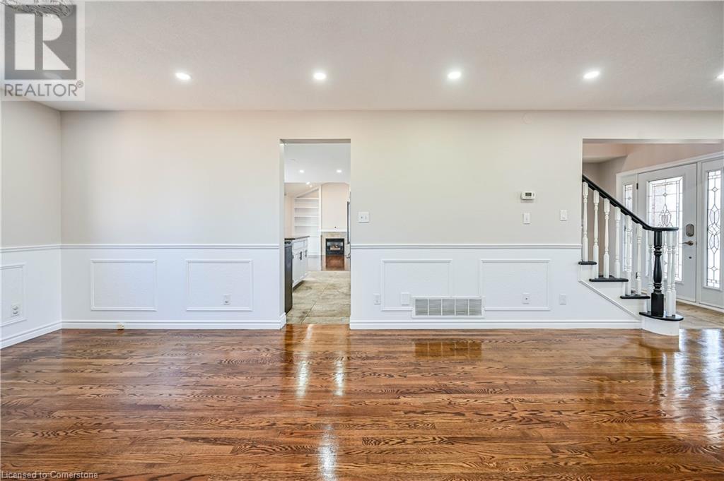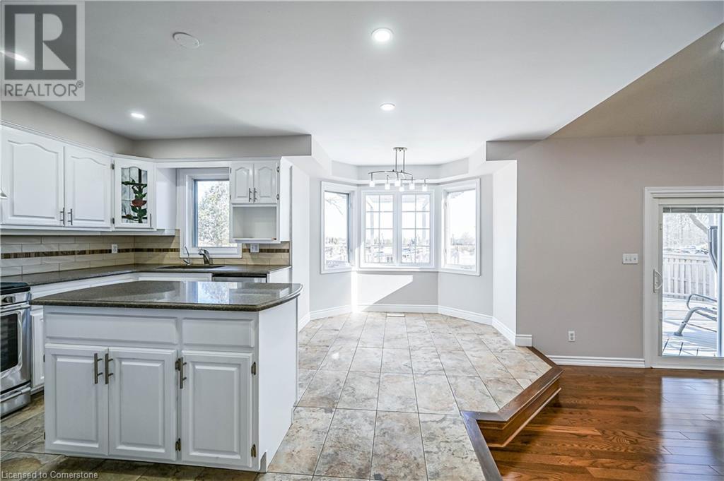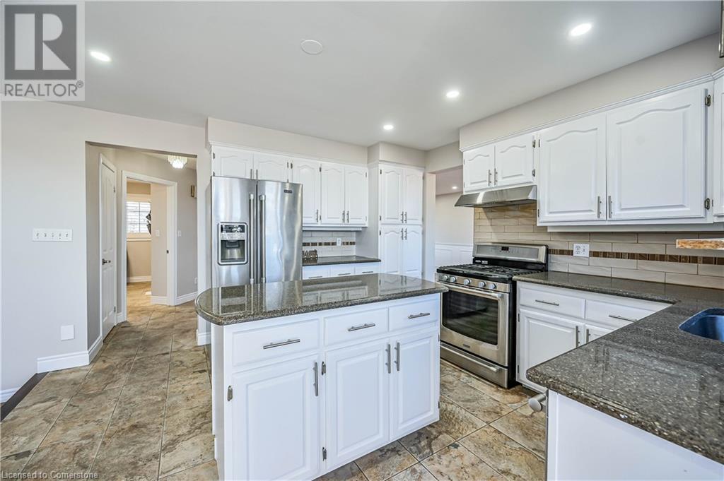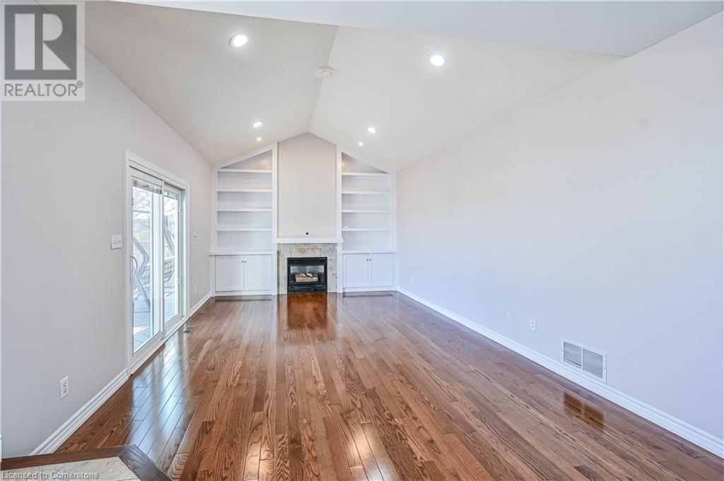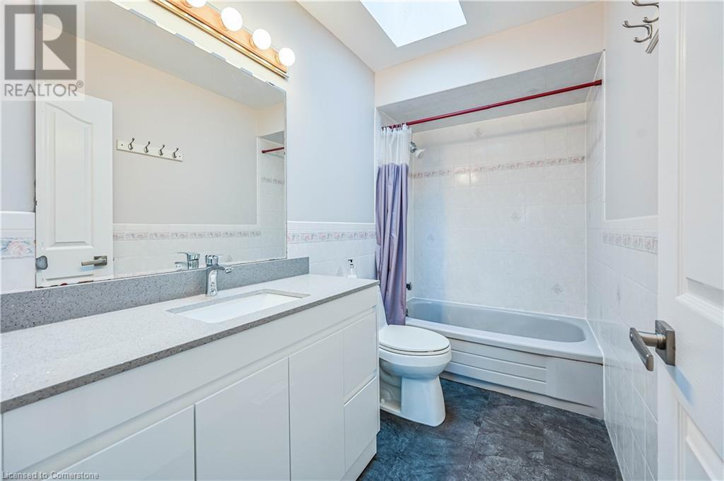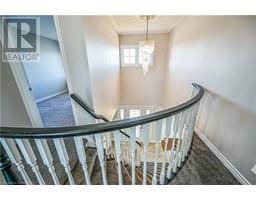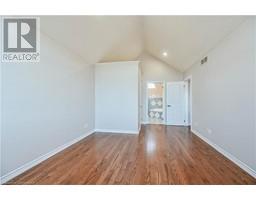228 Highland Road W Stoney Creek, Ontario L8J 3T7
$1,125,000
BEAUTIFUL 2-storey Detached home on PREMIUM pool-sized LOT with numerous UPGRADES on Stoney Creek Mountain. This home features fantastic layout & flow, Bright EAT-IN KITCHEN overlooking backyard and family room. Stainless steel appliances, KITCHEN ISLAND, QUARTZ counters AND stylish back splash. Family room boasts CATHEDRAL CEILING, gas fire place and sliders to a LARGE DECK great for entertaining & barbecues. Separate dining room and living room provides space for large gatherings. Cathedral ceiling in Master bedroom, WALK IN CLOSET, and an ENSUITE the size of a bedroom, soaker TUB WITH JETS. EXTRA LARGE 2-car GARAGE (209 X 254 & 10' ceiling). Beautiful front porch. Separate entrance to FINSIHED BASEMENT W/Kitchen, bedroom & den. Furnace 2016, Roof 2013, A/C 2011, 200 amp service. Close to Walking trails, movie theatre, many restaurants, Maplewood Park, schools, Walmart, Canadian Tire, most major banks, and much more. Close to Linc/Red Hill/QEW Don't wait. Make this your next home. (id:50886)
Property Details
| MLS® Number | 40711198 |
| Property Type | Single Family |
| Amenities Near By | Park, Schools |
| Community Features | Community Centre |
| Equipment Type | Water Heater |
| Features | Sump Pump |
| Parking Space Total | 8 |
| Rental Equipment Type | Water Heater |
Building
| Bathroom Total | 4 |
| Bedrooms Above Ground | 3 |
| Bedrooms Below Ground | 1 |
| Bedrooms Total | 4 |
| Appliances | Central Vacuum, Dishwasher, Water Softener, Water Purifier |
| Architectural Style | 2 Level |
| Basement Development | Finished |
| Basement Type | Full (finished) |
| Constructed Date | 1995 |
| Construction Style Attachment | Detached |
| Cooling Type | Central Air Conditioning |
| Exterior Finish | Brick, Vinyl Siding |
| Fireplace Present | Yes |
| Fireplace Total | 1 |
| Foundation Type | Block |
| Half Bath Total | 1 |
| Heating Fuel | Natural Gas |
| Heating Type | Forced Air |
| Stories Total | 2 |
| Size Interior | 3,096 Ft2 |
| Type | House |
| Utility Water | Municipal Water |
Parking
| Attached Garage |
Land
| Acreage | No |
| Land Amenities | Park, Schools |
| Sewer | Municipal Sewage System |
| Size Depth | 122 Ft |
| Size Frontage | 65 Ft |
| Size Total Text | Under 1/2 Acre |
| Zoning Description | R6 |
Rooms
| Level | Type | Length | Width | Dimensions |
|---|---|---|---|---|
| Second Level | 4pc Bathroom | 9'5'' x 4'11'' | ||
| Second Level | Bedroom | 12'9'' x 9'7'' | ||
| Second Level | Bedroom | 14'0'' x 10'10'' | ||
| Second Level | 4pc Bathroom | 11'7'' x 9'4'' | ||
| Second Level | Primary Bedroom | 18'0'' x 11'9'' | ||
| Basement | Laundry Room | Measurements not available | ||
| Basement | 3pc Bathroom | Measurements not available | ||
| Basement | Eat In Kitchen | 12'1'' x 12'7'' | ||
| Basement | Den | 12'10'' x 12'0'' | ||
| Basement | Bedroom | 11'11'' x 11'9'' | ||
| Basement | Recreation Room | 26'9'' x 14'5'' | ||
| Main Level | 2pc Bathroom | 3'11'' x 3'10'' | ||
| Main Level | Laundry Room | 12'2'' x 6'2'' | ||
| Main Level | Living Room/dining Room | 27'10'' x 11'7'' | ||
| Main Level | Family Room | 19'9'' x 12'9'' | ||
| Main Level | Dining Room | 9'9'' x 9'5'' | ||
| Main Level | Kitchen | 13'0'' x 12'9'' |
https://www.realtor.ca/real-estate/28090752/228-highland-road-w-stoney-creek
Contact Us
Contact us for more information
Hetas Patel
Broker
www.gategoldrealty.ca/
2130 North Park Drive Suite 40
Brampton, Ontario L6Y 0C9
(905) 793-2800
(905) 793-2807
www.gategoldrealty.ca/
Dhaval Patel
Salesperson
2130 North Park Drive Suite 40
Brampton, Ontario L6Y 0C9
(905) 793-2800
(905) 793-2807
www.gategoldrealty.ca/

