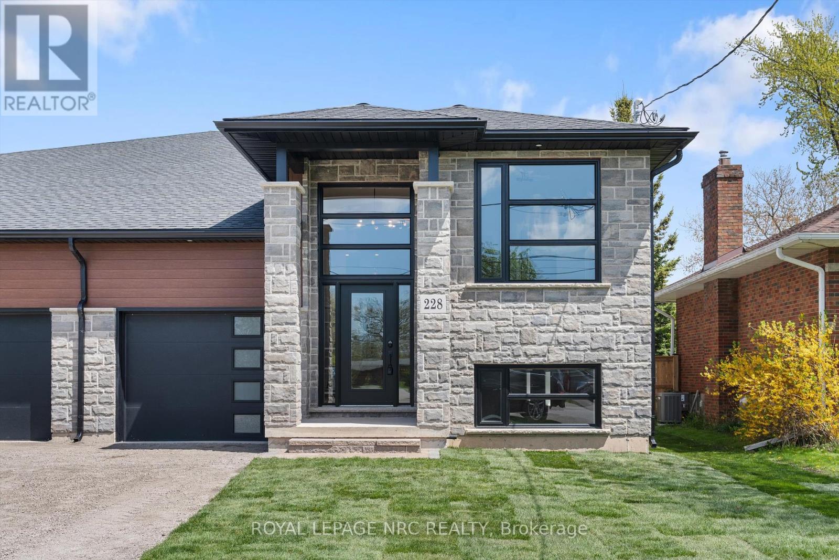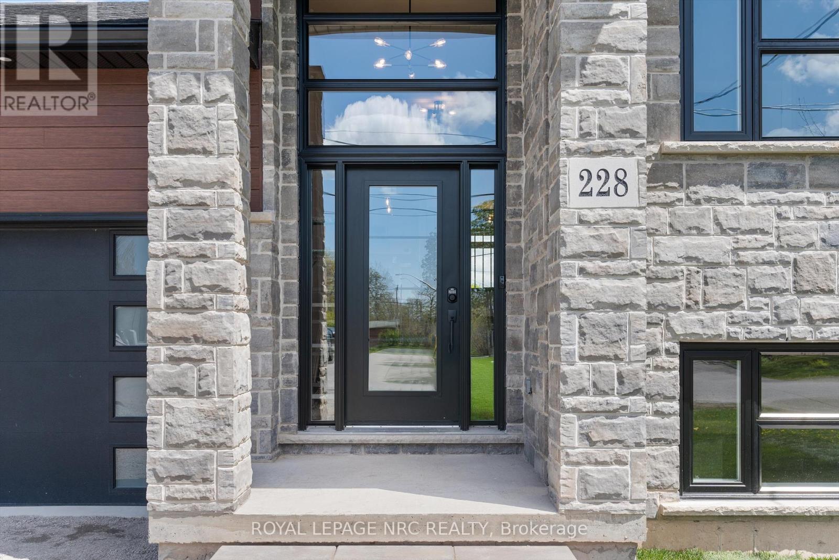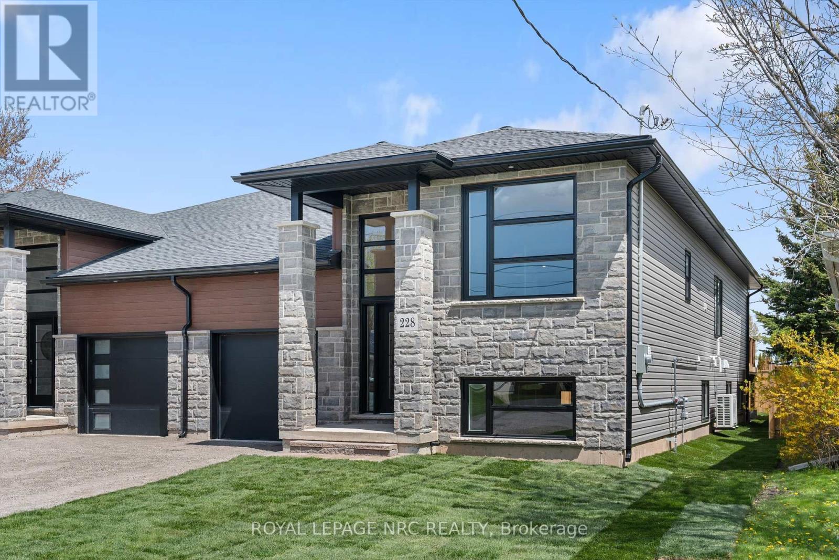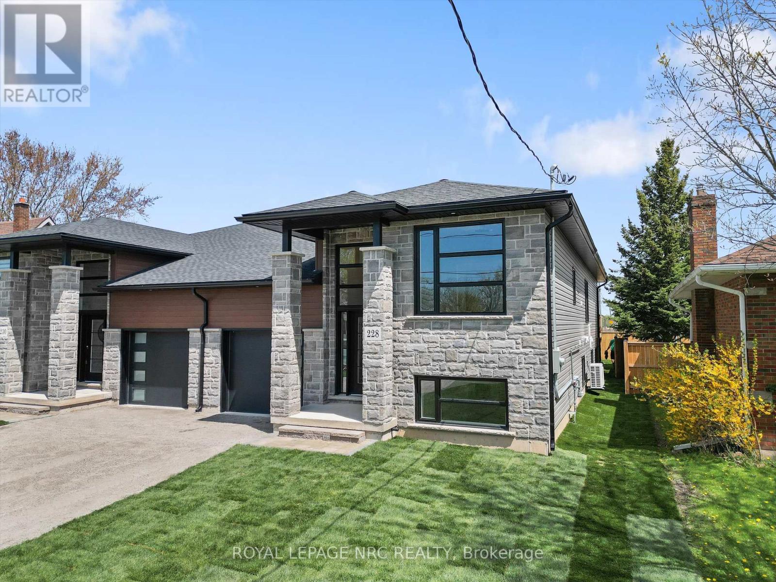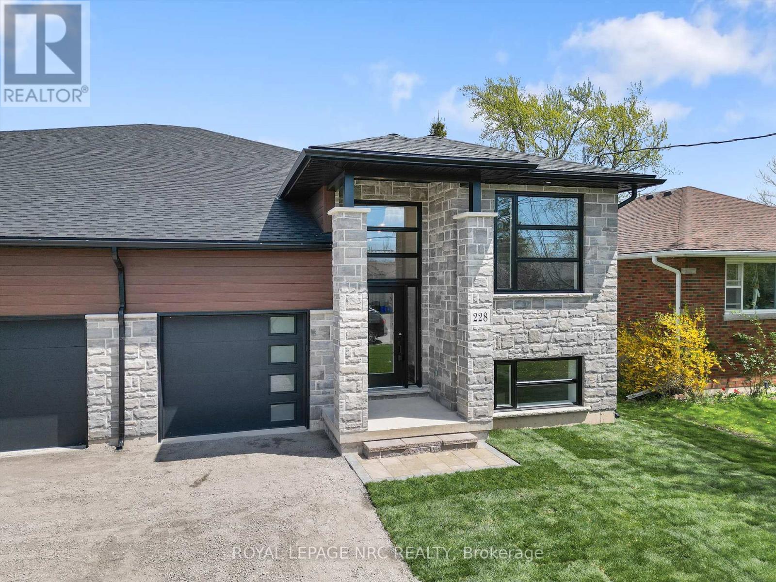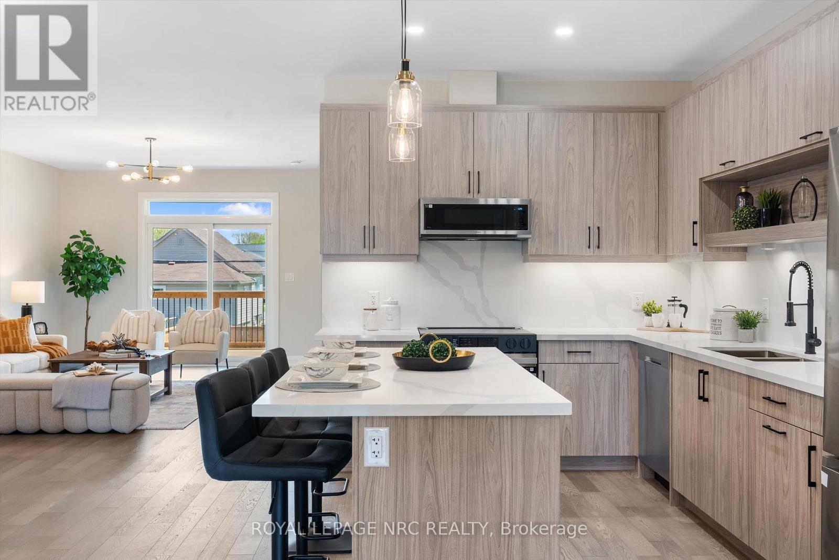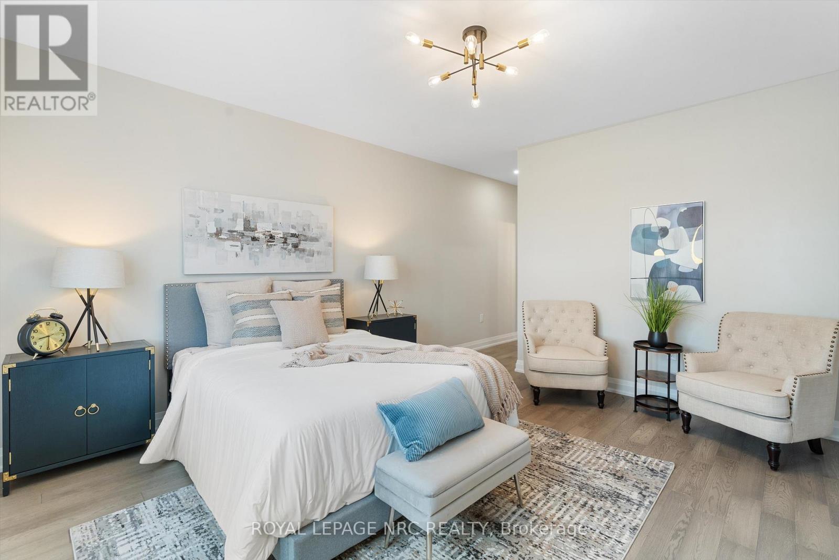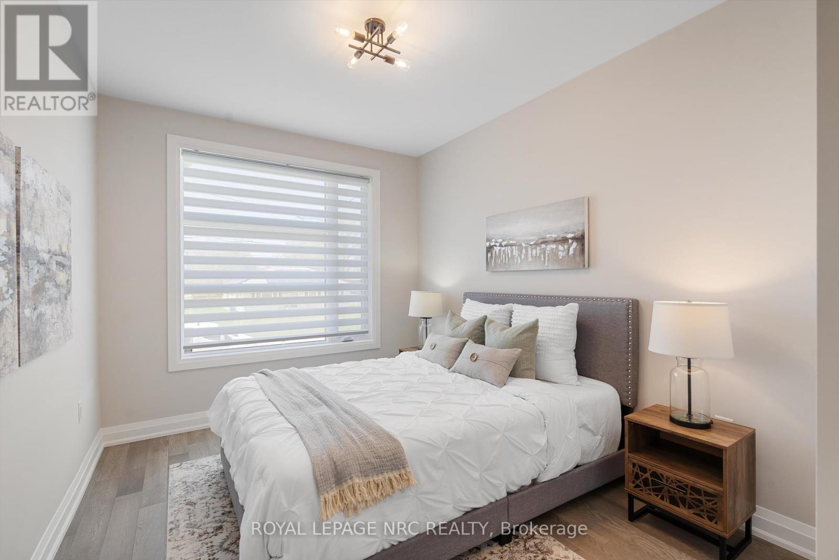228 Knoll Street Port Colborne, Ontario L3K 5B6
$799,900
Welcome to 228 Knoll Street in wonderful Port Colborne. This luxury 4 bedroom, 3 bathroom home is designed for modern living and comfort with over 2700 square feet of living space. The stunning custom kitchen features quartz countertops and backsplash, sleek dining island and a huge walk-in pantry, perfect for everyday living and entertaining. The open-concept main floor showcases hardwood flooring throughout, a large dining area, convenient main floor laundry and highend fixtures. The primary bedroom suite is a true retreat with a spacious walk-in closet, a luxurious ensuite featuring glass showers, double sinks, quartz counters and a fireplace. The fully finished lower-level impresses with 9-foot ceilings, completed rough-in for a second kitchen, an additional laundry area, and an ideal layout for an easy in-law suite conversion. Additional highlights include pot lights throughout, an attached garage, fully fenced yard, spacious deck, and so much more. This brand-new home combines function, style, and flexibility perfect for growing families or multi-generational living. Book your private tour today! (id:50886)
Property Details
| MLS® Number | X12142639 |
| Property Type | Single Family |
| Community Name | 877 - Main Street |
| Equipment Type | Water Heater |
| Features | Sump Pump |
| Parking Space Total | 3 |
| Rental Equipment Type | Water Heater |
| Structure | Deck |
Building
| Bathroom Total | 3 |
| Bedrooms Above Ground | 2 |
| Bedrooms Below Ground | 2 |
| Bedrooms Total | 4 |
| Amenities | Fireplace(s) |
| Appliances | Water Heater - Tankless, Water Heater, Water Meter |
| Architectural Style | Raised Bungalow |
| Basement Development | Finished |
| Basement Type | Full (finished) |
| Construction Style Attachment | Semi-detached |
| Cooling Type | Central Air Conditioning, Air Exchanger |
| Exterior Finish | Stone, Aluminum Siding |
| Fireplace Present | Yes |
| Fireplace Total | 2 |
| Foundation Type | Poured Concrete |
| Heating Fuel | Natural Gas |
| Heating Type | Forced Air |
| Stories Total | 1 |
| Size Interior | 1,500 - 2,000 Ft2 |
| Type | House |
| Utility Water | Municipal Water |
Parking
| Attached Garage | |
| Garage |
Land
| Acreage | No |
| Landscape Features | Landscaped |
| Sewer | Sanitary Sewer |
| Size Depth | 120 Ft |
| Size Frontage | 34 Ft ,9 In |
| Size Irregular | 34.8 X 120 Ft |
| Size Total Text | 34.8 X 120 Ft |
Rooms
| Level | Type | Length | Width | Dimensions |
|---|---|---|---|---|
| Basement | Bedroom | 4.567 m | 4.272 m | 4.567 m x 4.272 m |
| Basement | Bedroom 2 | 3.551 m | 3.111 m | 3.551 m x 3.111 m |
| Basement | Recreational, Games Room | 9.068 m | 4.926 m | 9.068 m x 4.926 m |
| Basement | Bathroom | 3.342 m | 3.17 m | 3.342 m x 3.17 m |
| Basement | Other | 2.643 m | 5.557 m | 2.643 m x 5.557 m |
| Main Level | Bathroom | 4.272 m | 1.509 m | 4.272 m x 1.509 m |
| Main Level | Bedroom 3 | 2.944 m | 4.272 m | 2.944 m x 4.272 m |
| Main Level | Bathroom | 2.53 m | 1.529 m | 2.53 m x 1.529 m |
| Main Level | Kitchen | 6.82 m | 5.982 m | 6.82 m x 5.982 m |
| Main Level | Living Room | 5.556 m | 4.113 m | 5.556 m x 4.113 m |
| Main Level | Bedroom | 4.589 m | 4.262 m | 4.589 m x 4.262 m |
Contact Us
Contact us for more information
Ben Lockyer
Salesperson
33 Maywood Ave
St. Catharines, Ontario L2R 1C5
(905) 688-4561
www.nrcrealty.ca/

