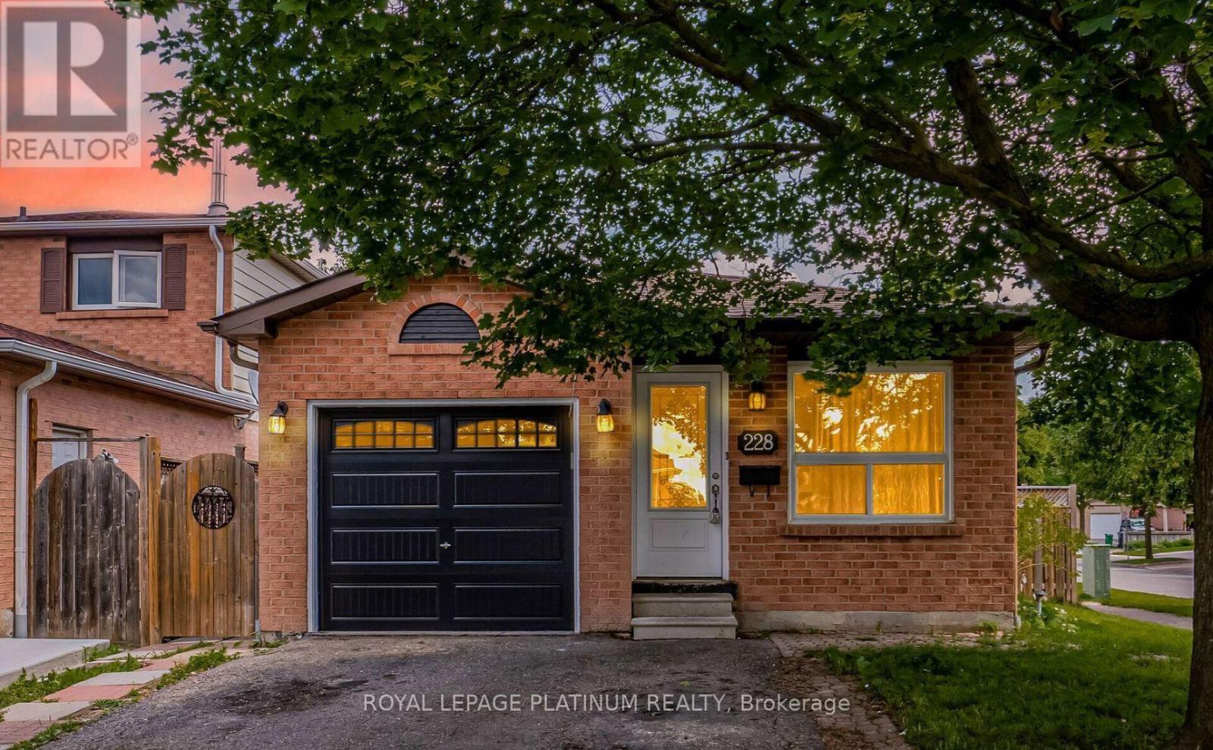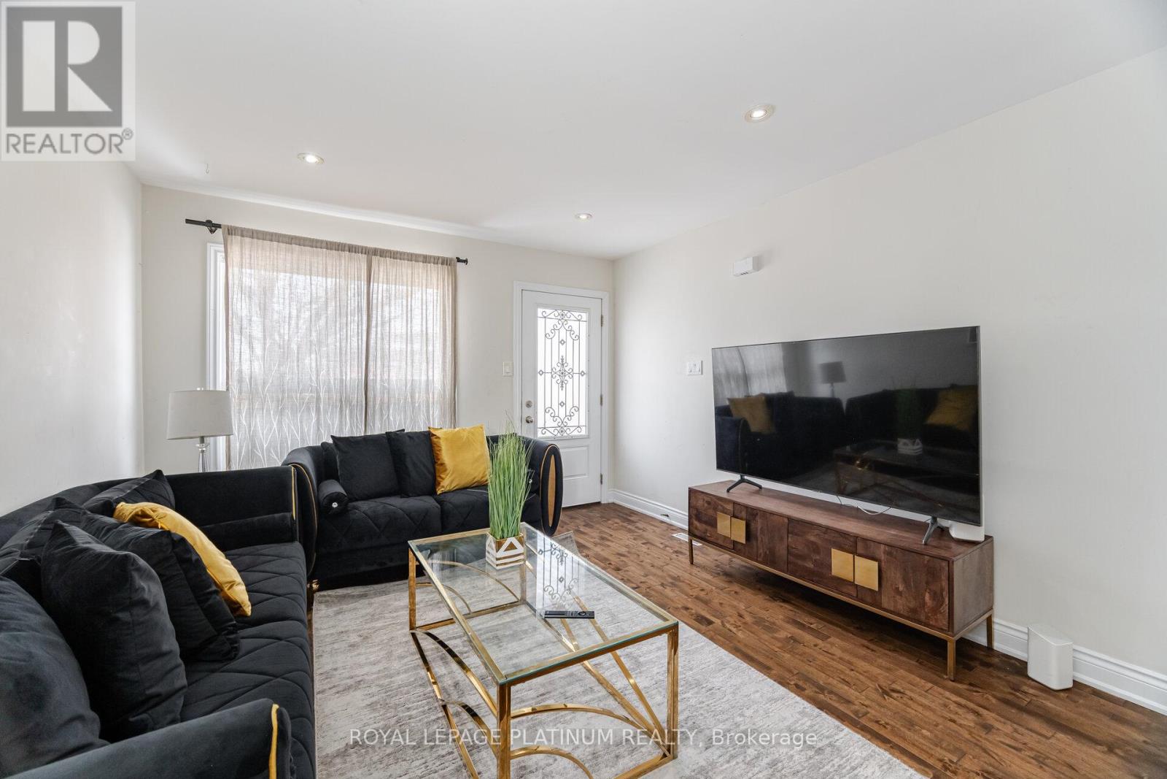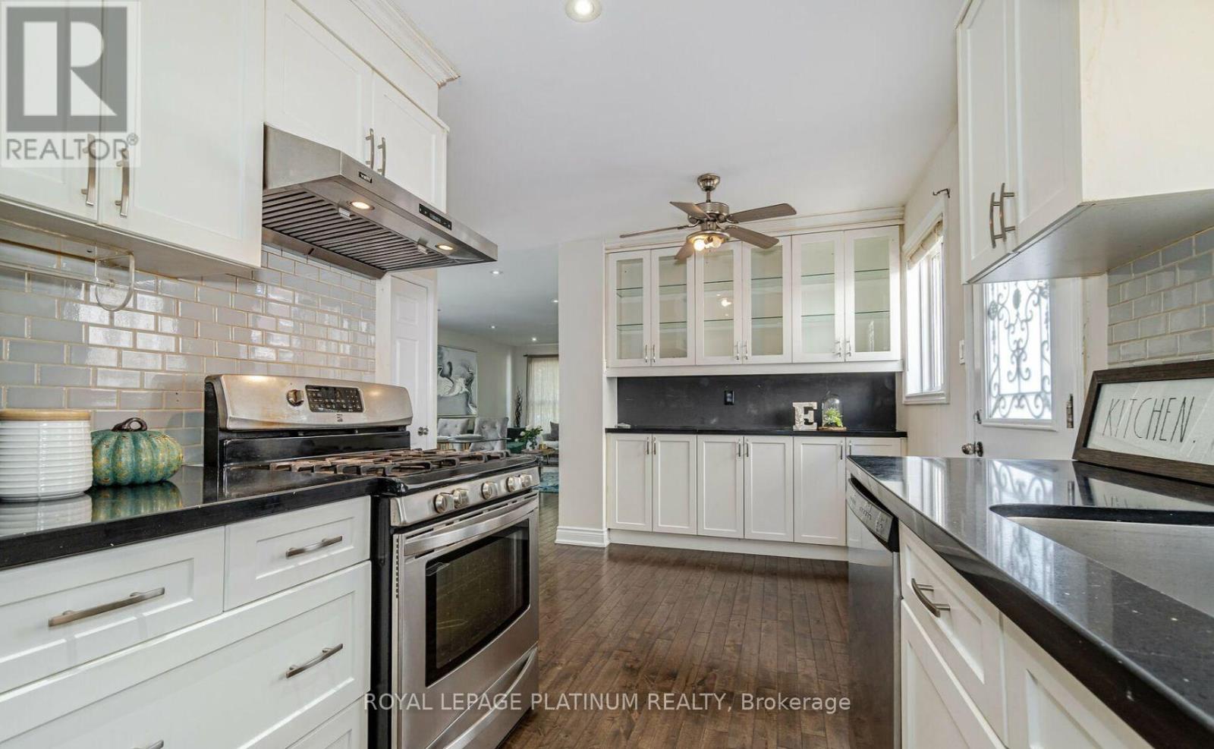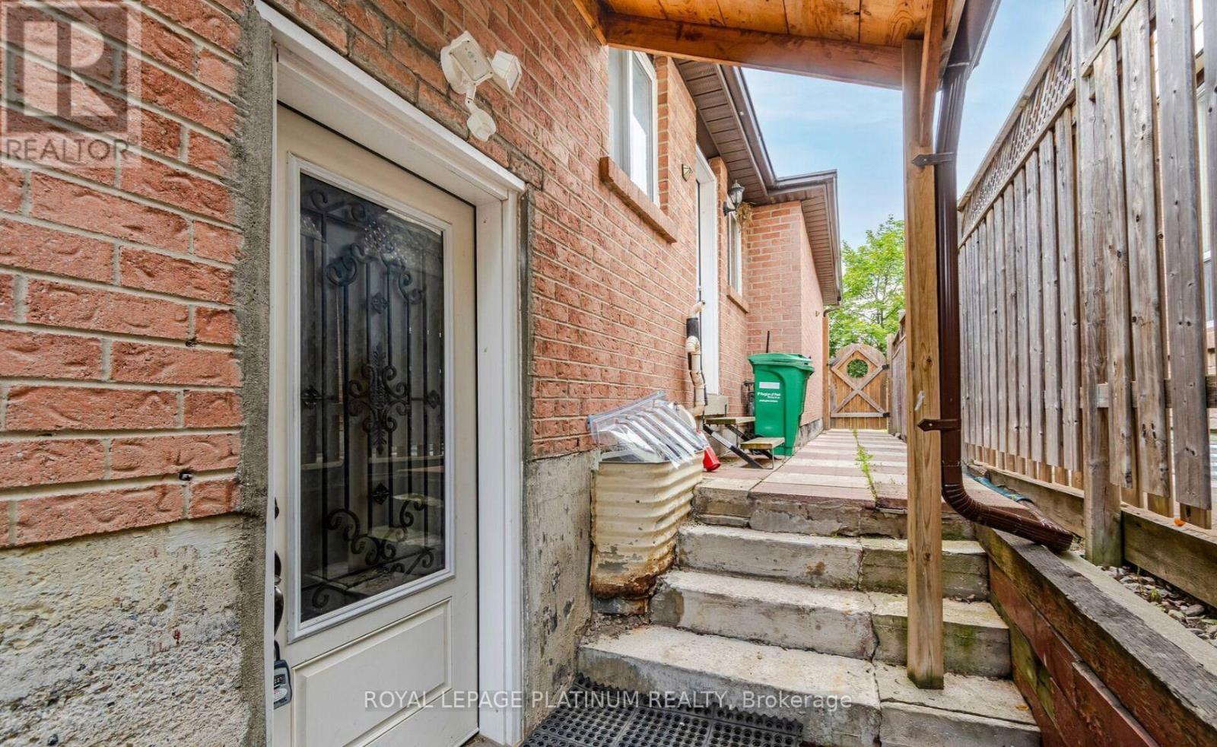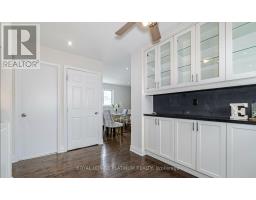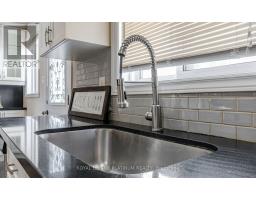228 Martindale Crescent Brampton, Ontario L6X 2V2
$799,000
Corner Lot Detach Home! Very Spacious & Well-Maintained 3+1Bedroom Detached Home With Finished Basement & Separate Entrance, Tons Of Upgrades: Including Quartz Countertops In Kitchen, Built In Stainless Steel Appliances & Pot Lights Throughout. The House Features Open Concept Living and Dining area, Hardwood Floors On Main, 3 Great Size Bedrooms & A Spacious Private Backyard. Walk To Schools & Parks, Conveniently located just minutes away from Bramalea City Centre, Hwy 410, Go Transit, restaurants, movie theatres & cafes. (id:50886)
Property Details
| MLS® Number | W12090568 |
| Property Type | Single Family |
| Community Name | Brampton West |
| Features | Carpet Free |
| Parking Space Total | 5 |
Building
| Bathroom Total | 2 |
| Bedrooms Above Ground | 3 |
| Bedrooms Below Ground | 1 |
| Bedrooms Total | 4 |
| Appliances | Dishwasher, Dryer, Two Stoves, Washer, Window Coverings, Two Refrigerators |
| Architectural Style | Bungalow |
| Basement Development | Finished |
| Basement Features | Separate Entrance |
| Basement Type | N/a (finished) |
| Construction Style Attachment | Detached |
| Cooling Type | Central Air Conditioning |
| Exterior Finish | Brick |
| Fireplace Present | Yes |
| Flooring Type | Hardwood, Ceramic |
| Foundation Type | Concrete |
| Heating Fuel | Natural Gas |
| Heating Type | Forced Air |
| Stories Total | 1 |
| Type | House |
| Utility Water | Municipal Water |
Parking
| Attached Garage | |
| Garage |
Land
| Acreage | No |
| Sewer | Sanitary Sewer |
| Size Depth | 100 Ft |
| Size Frontage | 29 Ft ,6 In |
| Size Irregular | 29.52 X 100.06 Ft |
| Size Total Text | 29.52 X 100.06 Ft |
Rooms
| Level | Type | Length | Width | Dimensions |
|---|---|---|---|---|
| Basement | Recreational, Games Room | 10.06 m | 5.94 m | 10.06 m x 5.94 m |
| Basement | Bedroom | 4.24 m | 3.32 m | 4.24 m x 3.32 m |
| Basement | Kitchen | 2.87 m | 2.46 m | 2.87 m x 2.46 m |
| Main Level | Living Room | 3.58 m | 3.63 m | 3.58 m x 3.63 m |
| Main Level | Dining Room | 3.58 m | 2.74 m | 3.58 m x 2.74 m |
| Main Level | Kitchen | 4.85 m | 2.13 m | 4.85 m x 2.13 m |
| Main Level | Eating Area | 4.85 m | 2.13 m | 4.85 m x 2.13 m |
| Main Level | Primary Bedroom | 3.61 m | 3.23 m | 3.61 m x 3.23 m |
| Main Level | Bedroom 2 | 2.71 m | 2.53 m | 2.71 m x 2.53 m |
| Main Level | Bedroom 3 | 4.32 m | 2.41 m | 4.32 m x 2.41 m |
Contact Us
Contact us for more information
Jag Ghuman
Broker
www.jagghuman.com/
www.facebook.com/profile.php?id=100010134607238
2 County Court Blvd #202
Brampton, Ontario L6W 3W8
(905) 451-3999
(905) 451-3666
www.royallepageplatinumrealty.ca/
Jatin Arora
Broker
homesbyjatin.com/
2 County Court Blvd #202
Brampton, Ontario L6W 3W8
(905) 451-3999
(905) 451-3666
www.royallepageplatinumrealty.ca/

