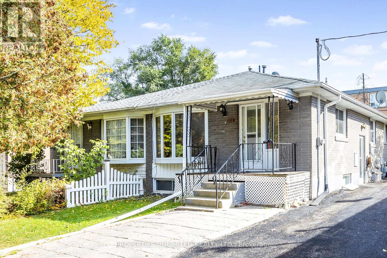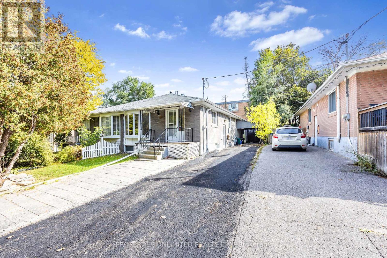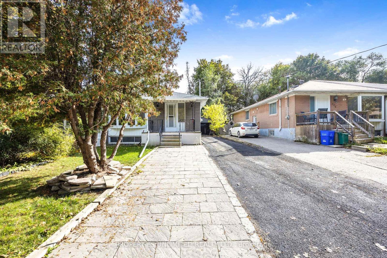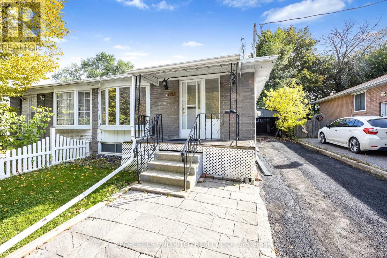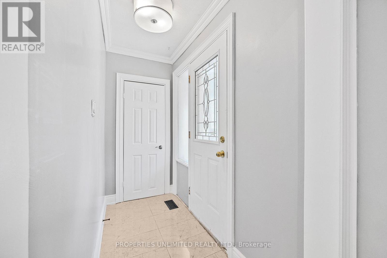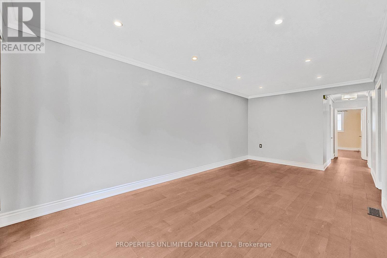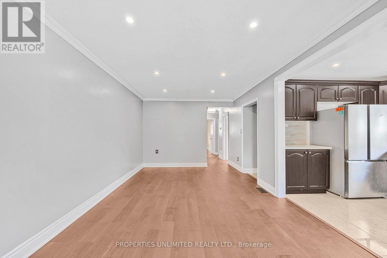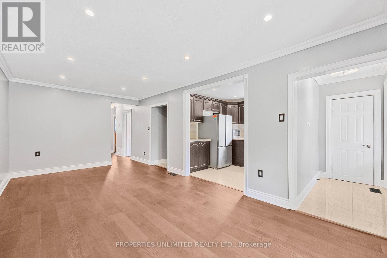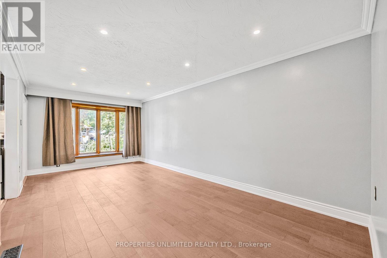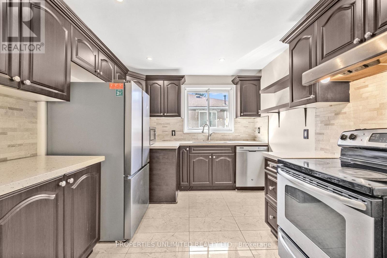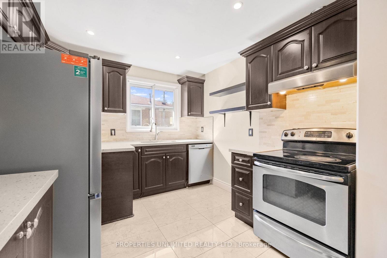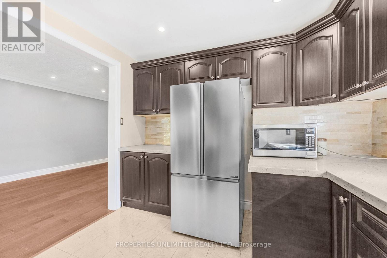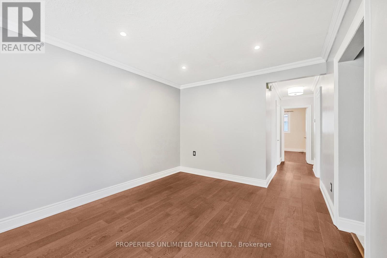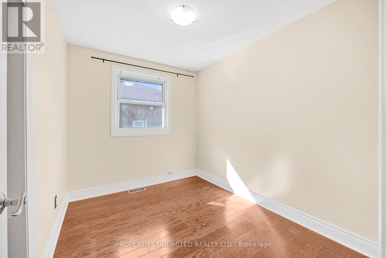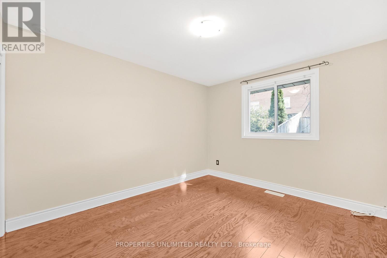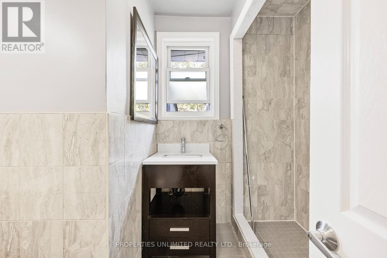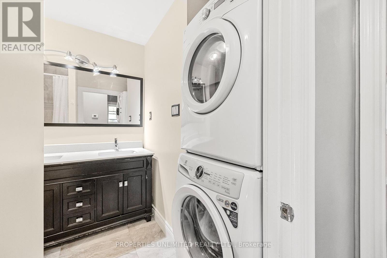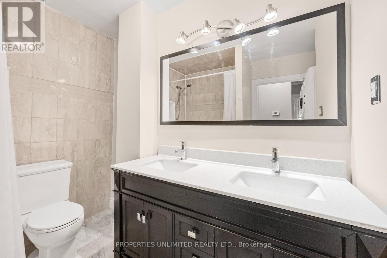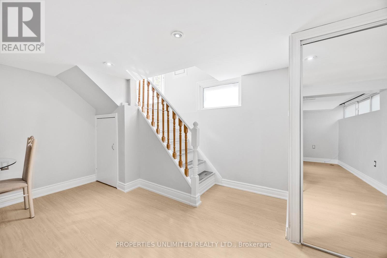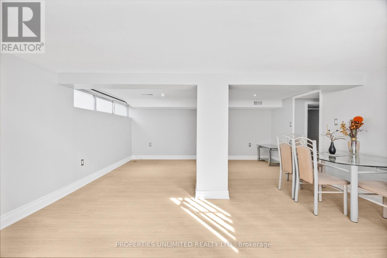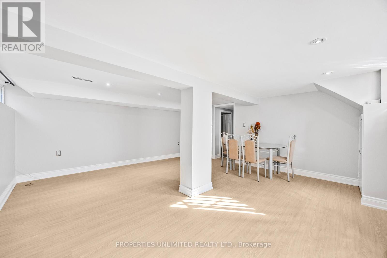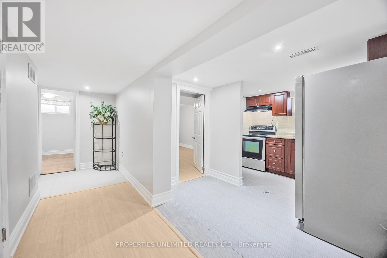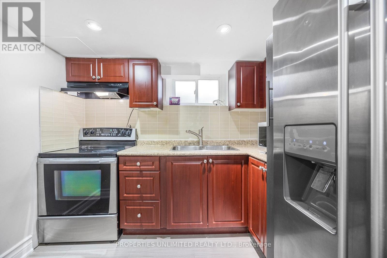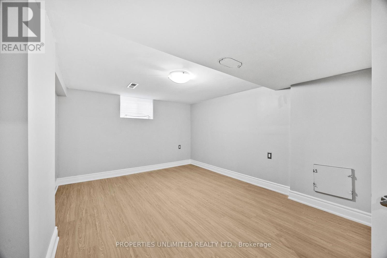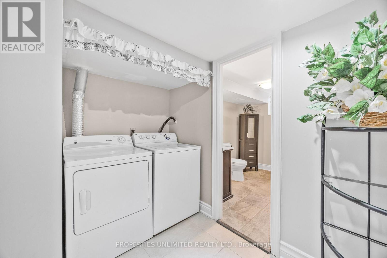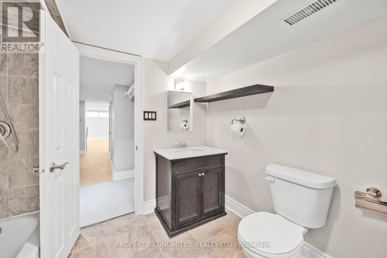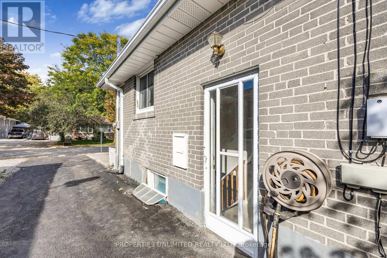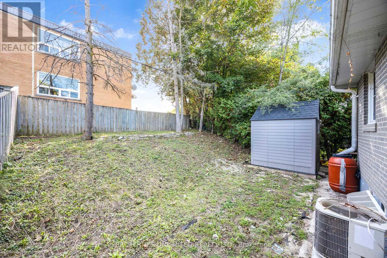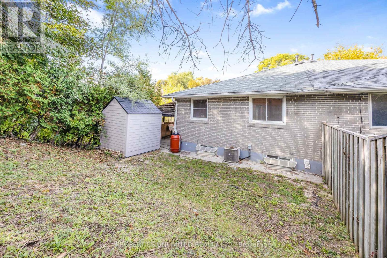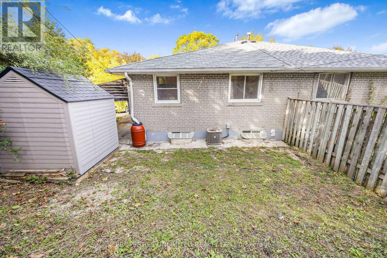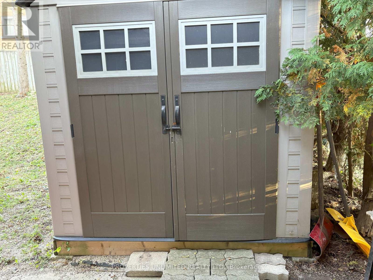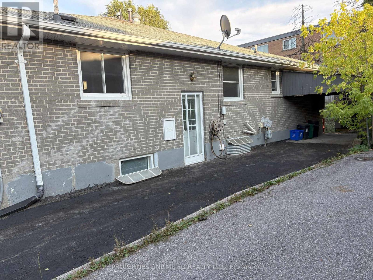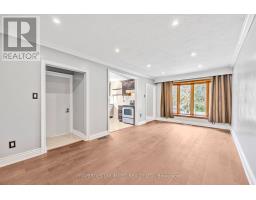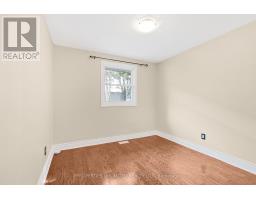228 Penn Avenue S Newmarket, Ontario L3Y 2S5
$818,000
Great Investment with many options. Income Support - Live Upper level & Rent Lower level which is a Legal Basement Apartment having large Rec Room, large Bedroom all Above Grade Windows & update Kitchens and full Bathrooms & lots of space. Main Level Unique Feature having (2) two full Updated Bathroom and New Wood Floors. Mostly Newer S.S. Appliances. Both Entrances having Storm Doors. Canopy at Main Entrance 4 Protection. Must see. Very Clean House. Total Home Area exceeds 1500 square feet finish space. Large deep drive way can park 5-6 cars. Priced to sell. Deep Driveway enough for up to 6 Cars having Private One Spot with no interruption to others Tandom Spots. Close to Davis Drive & Yonge street Many Amenities Mall, Go Station, Hospital, School, Park. Friendly Neighborhood. Tim Hortons at the corner. Few Steps to Go Station, Hospital & Upper Canada Mall. (id:50886)
Property Details
| MLS® Number | N12438812 |
| Property Type | Single Family |
| Community Name | Bristol-London |
| Amenities Near By | Hospital, Public Transit, Schools, Park |
| Features | Carpet Free |
| Parking Space Total | 5 |
| Structure | Shed |
Building
| Bathroom Total | 3 |
| Bedrooms Above Ground | 3 |
| Bedrooms Below Ground | 1 |
| Bedrooms Total | 4 |
| Appliances | Dishwasher, Dryer, Two Stoves, Two Washers, Two Refrigerators |
| Architectural Style | Raised Bungalow |
| Basement Features | Apartment In Basement, Separate Entrance |
| Basement Type | N/a, N/a |
| Construction Style Attachment | Semi-detached |
| Cooling Type | Central Air Conditioning |
| Exterior Finish | Brick |
| Flooring Type | Hardwood, Ceramic, Laminate |
| Foundation Type | Concrete |
| Heating Fuel | Natural Gas |
| Heating Type | Forced Air |
| Stories Total | 1 |
| Size Interior | 700 - 1,100 Ft2 |
| Type | House |
| Utility Water | Municipal Water |
Parking
| No Garage | |
| Tandem |
Land
| Acreage | No |
| Land Amenities | Hospital, Public Transit, Schools, Park |
| Sewer | Sanitary Sewer |
| Size Depth | 95 Ft ,6 In |
| Size Frontage | 32 Ft ,6 In |
| Size Irregular | 32.5 X 95.5 Ft |
| Size Total Text | 32.5 X 95.5 Ft |
Rooms
| Level | Type | Length | Width | Dimensions |
|---|---|---|---|---|
| Lower Level | Bedroom 4 | 4.75 m | 3.32 m | 4.75 m x 3.32 m |
| Lower Level | Recreational, Games Room | 6.12 m | 5.15 m | 6.12 m x 5.15 m |
| Lower Level | Kitchen | 2.74 m | 1.9 m | 2.74 m x 1.9 m |
| Main Level | Living Room | 6.25 m | 3.25 m | 6.25 m x 3.25 m |
| Main Level | Dining Room | 6.25 m | 3.25 m | 6.25 m x 3.25 m |
| Main Level | Kitchen | 2.97 m | 2.97 m | 2.97 m x 2.97 m |
| Main Level | Bedroom | 3.65 m | 3.25 m | 3.65 m x 3.25 m |
| Main Level | Bedroom 2 | 3.65 m | 2.92 m | 3.65 m x 2.92 m |
| Main Level | Bedroom 3 | 3.02 m | 2.4 m | 3.02 m x 2.4 m |
Contact Us
Contact us for more information
Raafat N. Abadir
Salesperson
206 Laird Drive Unit 203
Toronto, Ontario M4G 3W4
(416) 424-1300
(416) 424-3106
www.propertiesunlimited.ca

