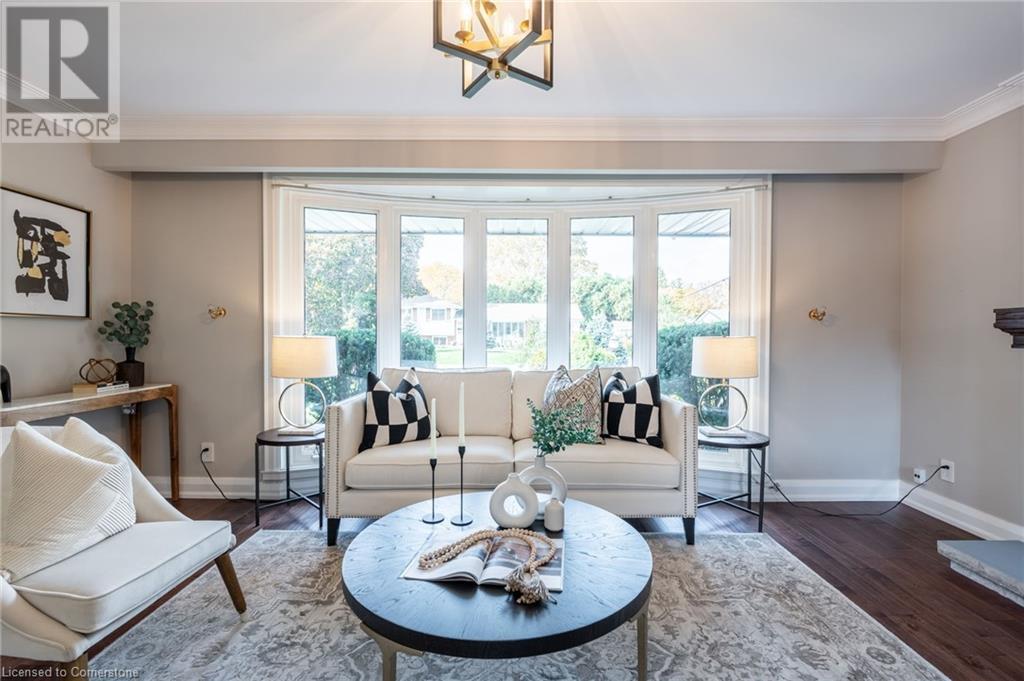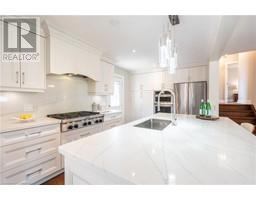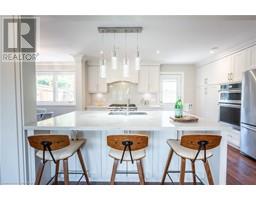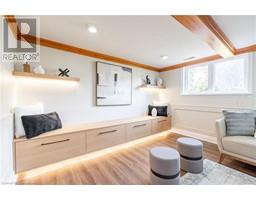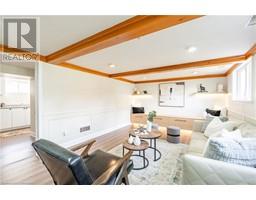228 Plumtree Drive Burlington, Ontario L7T 2G9
$1,189,000
Renovated 3 bedroom home in Aldershot on quiet street. Open concept, custom kitchen featuring quartz countertops, large center island for entertaining, high end appliances, and abundance of storage. Bright living room with handscraped engineered hardwood, stone fireplace, open to dining area and access to private yard. Upper level with 3 bedrooms, hardwood flooring and spa like 3 piece bath. Finished lower level with additional family room, bright windows, and custom cabinetry with in set lighting. Second kitchen, 3 piece bath and a private walk-up entrance to yard. Spacious backyard with inground pool and hardscape patio space and storage. Great location, close to parks, shops and major highways. Move in and enjoy! (id:50886)
Property Details
| MLS® Number | 40670290 |
| Property Type | Single Family |
| AmenitiesNearBy | Hospital, Park, Schools |
| EquipmentType | Water Heater |
| Features | Paved Driveway |
| ParkingSpaceTotal | 5 |
| PoolType | Inground Pool |
| RentalEquipmentType | Water Heater |
| Structure | Shed |
Building
| BathroomTotal | 2 |
| BedroomsAboveGround | 3 |
| BedroomsTotal | 3 |
| Appliances | Dishwasher, Dryer, Refrigerator, Washer, Range - Gas, Microwave Built-in, Hood Fan |
| BasementDevelopment | Finished |
| BasementType | Full (finished) |
| ConstructionStyleAttachment | Detached |
| CoolingType | Central Air Conditioning |
| ExteriorFinish | Aluminum Siding, Brick |
| FireplacePresent | Yes |
| FireplaceTotal | 1 |
| FoundationType | Block |
| HeatingFuel | Natural Gas |
| HeatingType | Forced Air |
| SizeInterior | 1103 Sqft |
| Type | House |
| UtilityWater | Municipal Water |
Parking
| Attached Garage |
Land
| Acreage | No |
| LandAmenities | Hospital, Park, Schools |
| Sewer | Municipal Sewage System |
| SizeDepth | 112 Ft |
| SizeFrontage | 67 Ft |
| SizeTotalText | Under 1/2 Acre |
| ZoningDescription | R2.1 |
Rooms
| Level | Type | Length | Width | Dimensions |
|---|---|---|---|---|
| Second Level | 4pc Bathroom | Measurements not available | ||
| Second Level | Bedroom | 9'8'' x 8'5'' | ||
| Second Level | Bedroom | 9'5'' x 11'2'' | ||
| Second Level | Bedroom | 14'9'' x 9'8'' | ||
| Basement | Laundry Room | 11'7'' x 6'5'' | ||
| Basement | 3pc Bathroom | Measurements not available | ||
| Basement | Kitchen | 12'5'' x 10'6'' | ||
| Basement | Family Room | 18'6'' x 11'6'' | ||
| Main Level | Kitchen | 14'9'' x 8'9'' | ||
| Main Level | Dining Room | 9'5'' x 8'4'' | ||
| Main Level | Living Room | 17'9'' x 11'2'' |
https://www.realtor.ca/real-estate/27591660/228-plumtree-drive-burlington
Interested?
Contact us for more information
Sandy Smallbone
Salesperson
502 Brant Street Unit 1a
Burlington, Ontario L7R 2G4
Alexandra Gowans
Salesperson
502 Brant Street
Burlington, Ontario L7R 2G4



