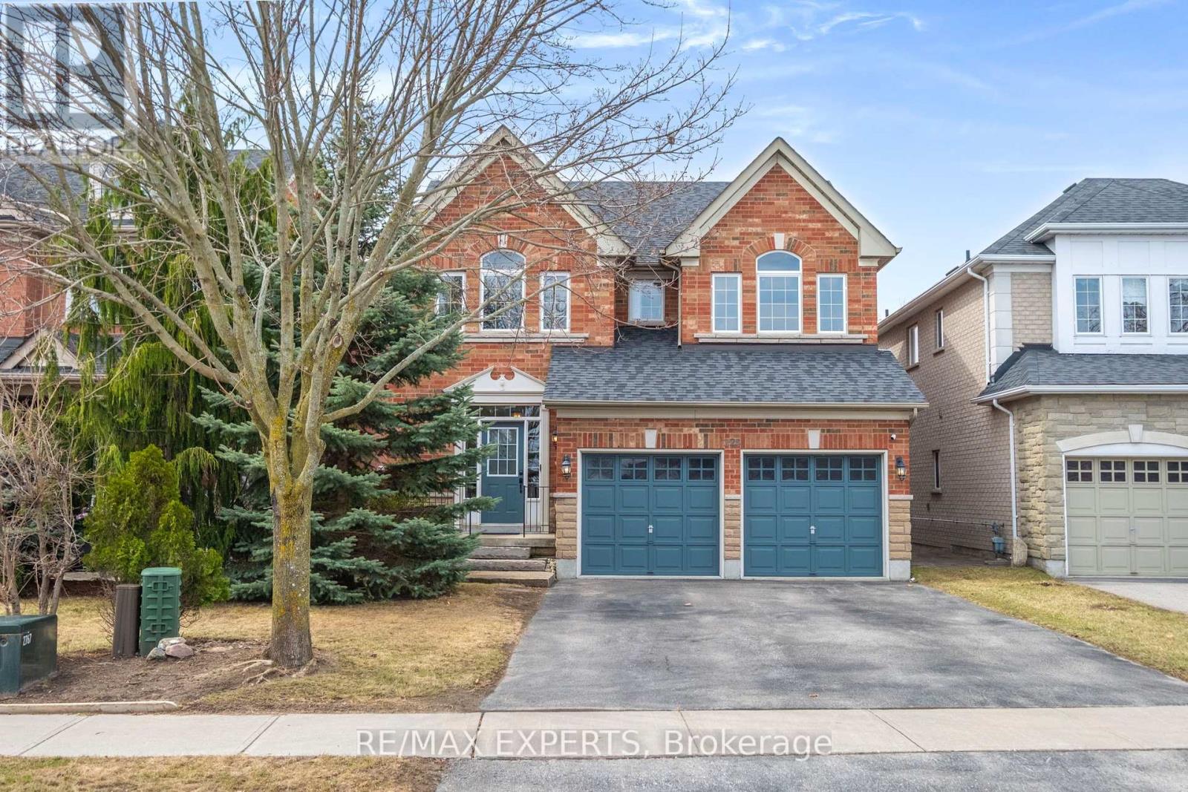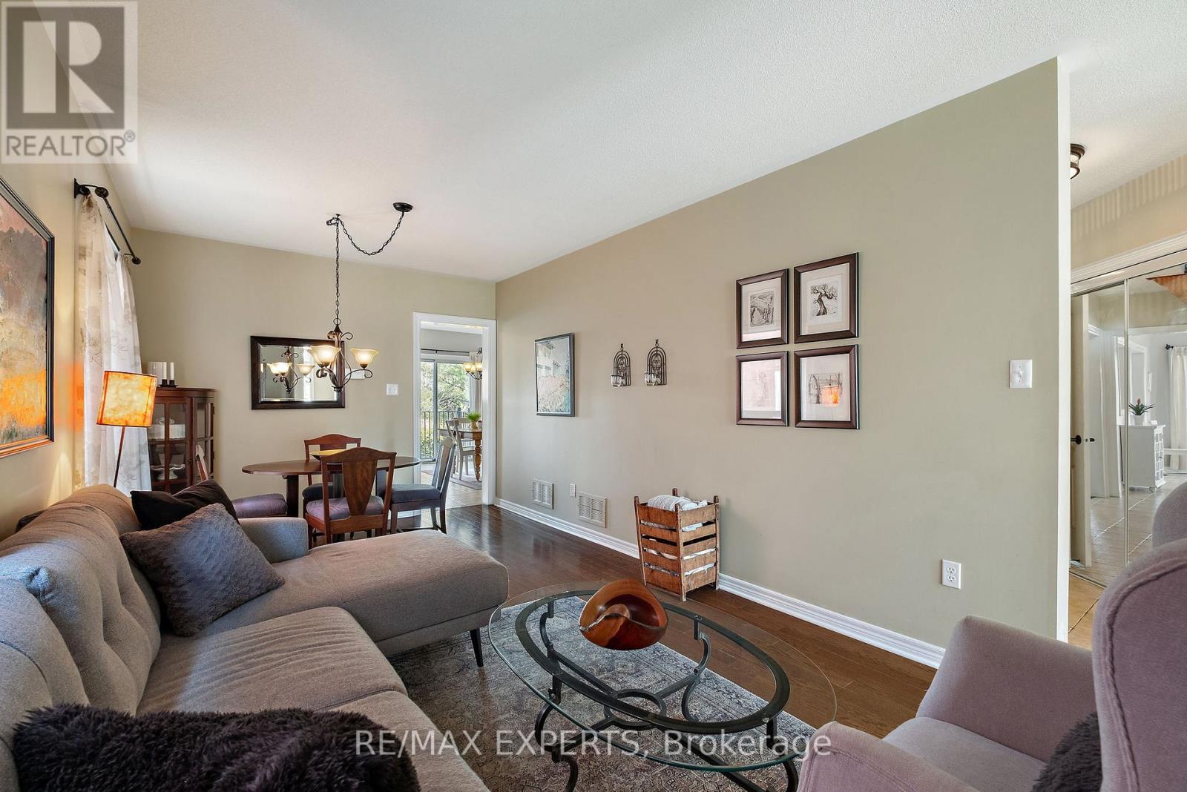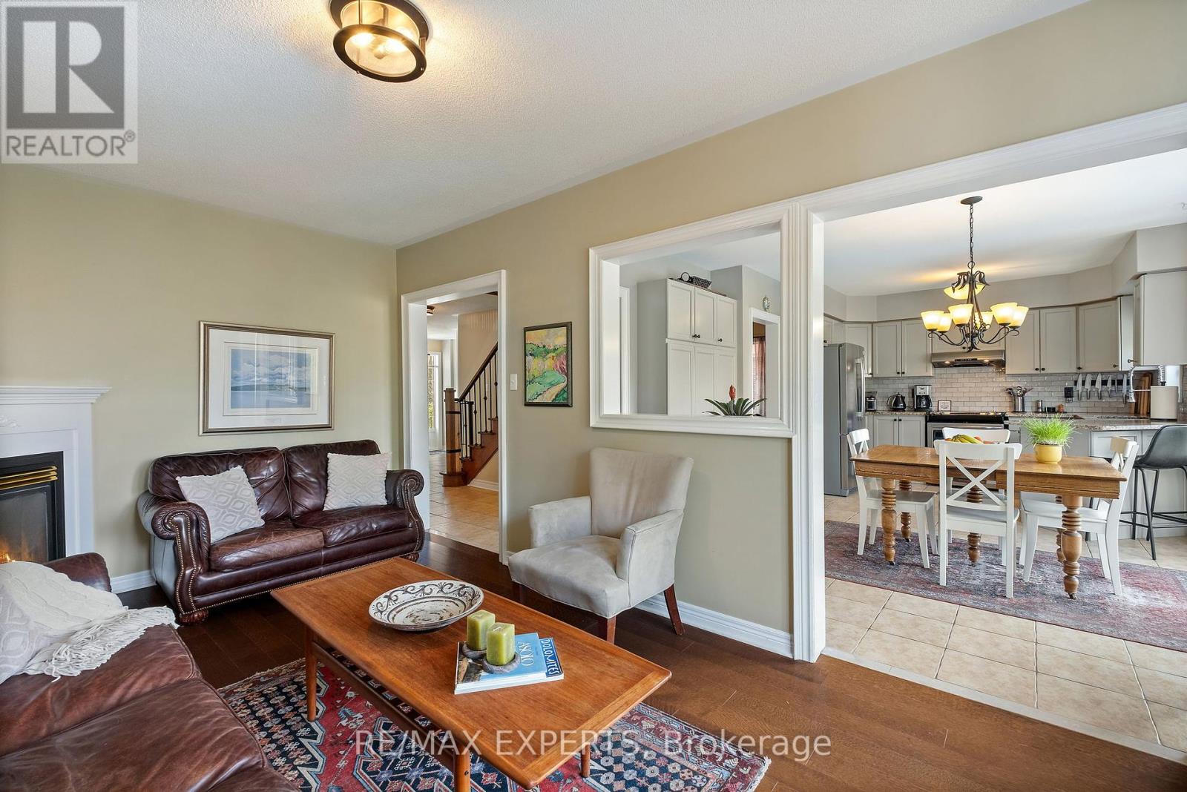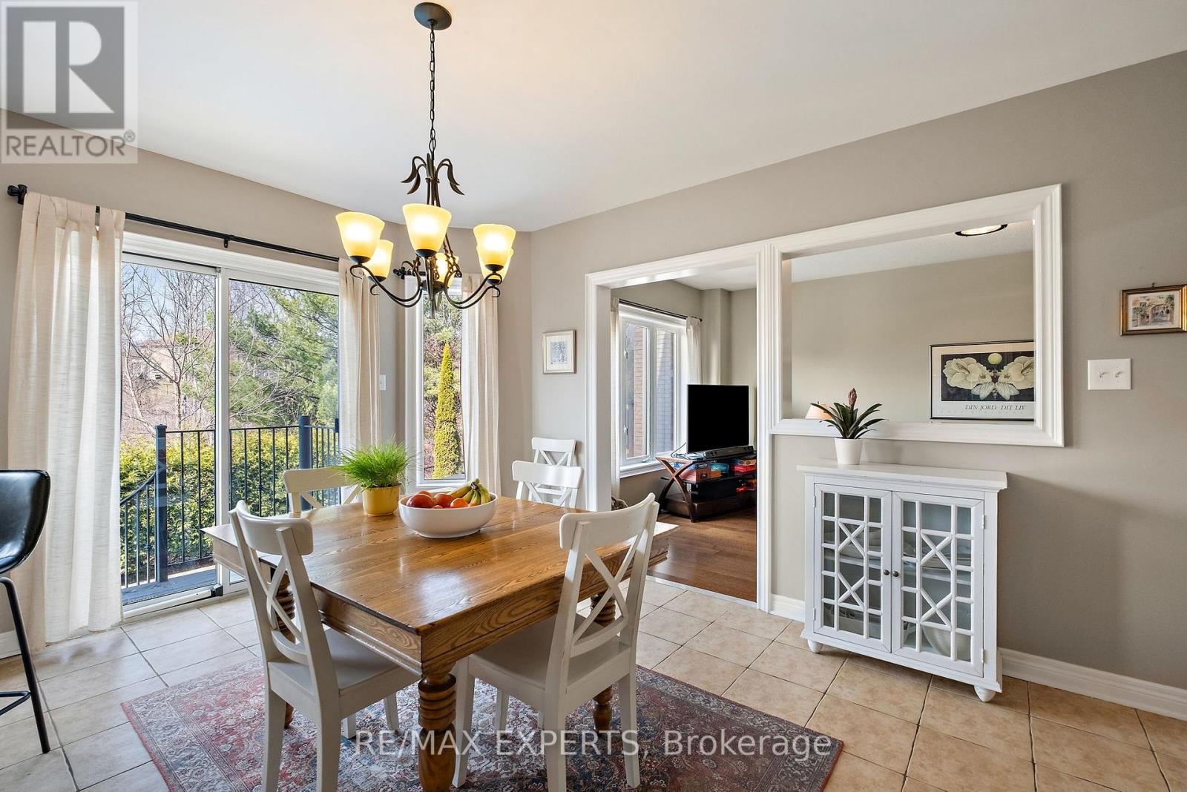228 Sawmill Valley Drive Newmarket, Ontario L3X 2W1
$1,447,399
Dont Miss This Rare Ravine-Lot Gem In The Heart Of Newmarket! Looking For The Perfect Family Home That Checks All The Boxes? This Is It. Nestled On A Premium Ravine Lot With Ultimate Privacy, This Stunning Property Offers The Ideal Blend Of Luxury, Comfort, And Space To Grow. Make A Splash This Summer In Your Private Saltwater Pool (New Liner 2023), Or Host Unforgettable BBQs And Evening Gatherings On The Oversized Patio Beneath The Stars. Inside, You'll Fall In Love With The Bright, Spacious Layout Designed For Real Family Living With Room To Relax, Entertain, And Make Lifelong Memories.The Unfinished Walkout Basement Offers Endless Potential Create A Playroom, Home Gym, Guest Suite, Or Teen Retreat That Evolves With Your Family's Needs.Situated In One Of Newmarkets Most Desirable Neighborhoods, You're Just Steps From Scenic Trails, Parks, Top-Rated Schools, Restaurants, And Shops Everything Your Family Needs, Right Where You Want To Be. Move-In Ready With Recent Updates: Stainless Steel Appliances, Furnace (2023), Roof (2019), Updated Bedroom Carpets, Freshly Painted Ensuite Bath, And More! Homes Like This Don't Last Book Your Private Showing Today And Come See Why This Is The One Your Family Has Been Waiting For! (id:50886)
Property Details
| MLS® Number | N12094766 |
| Property Type | Single Family |
| Community Name | Summerhill Estates |
| Parking Space Total | 6 |
| Pool Type | Inground Pool |
Building
| Bathroom Total | 3 |
| Bedrooms Above Ground | 4 |
| Bedrooms Total | 4 |
| Appliances | Garage Door Opener Remote(s), Cooktop, Dishwasher, Oven, Window Coverings, Refrigerator |
| Basement Development | Unfinished |
| Basement Features | Walk Out |
| Basement Type | N/a (unfinished) |
| Construction Style Attachment | Detached |
| Cooling Type | Central Air Conditioning |
| Exterior Finish | Brick |
| Fireplace Present | Yes |
| Half Bath Total | 1 |
| Heating Fuel | Natural Gas |
| Heating Type | Forced Air |
| Stories Total | 2 |
| Size Interior | 2,000 - 2,500 Ft2 |
| Type | House |
| Utility Water | Municipal Water |
Parking
| Attached Garage | |
| Garage |
Land
| Acreage | No |
| Sewer | Sanitary Sewer |
| Size Depth | 115 Ft ,2 In |
| Size Frontage | 39 Ft ,6 In |
| Size Irregular | 39.5 X 115.2 Ft |
| Size Total Text | 39.5 X 115.2 Ft |
Rooms
| Level | Type | Length | Width | Dimensions |
|---|---|---|---|---|
| Second Level | Bathroom | 2.16 m | 2.39 m | 2.16 m x 2.39 m |
| Second Level | Bedroom 3 | 3.28 m | 4.32 m | 3.28 m x 4.32 m |
| Second Level | Bedroom 4 | 3.87 m | 4.19 m | 3.87 m x 4.19 m |
| Second Level | Primary Bedroom | 6.06 m | 3.65 m | 6.06 m x 3.65 m |
| Second Level | Bathroom | 3.14 m | 2.53 m | 3.14 m x 2.53 m |
| Second Level | Bedroom 2 | 2.75 m | 4.68 m | 2.75 m x 4.68 m |
| Main Level | Living Room | 3.24 m | 4.08 m | 3.24 m x 4.08 m |
| Main Level | Dining Room | 3.14 m | 2.51 m | 3.14 m x 2.51 m |
| Main Level | Kitchen | 2.97 m | 4.02 m | 2.97 m x 4.02 m |
| Main Level | Eating Area | 2.78 m | 4.41 m | 2.78 m x 4.41 m |
| Main Level | Family Room | 3.05 m | 5.4 m | 3.05 m x 5.4 m |
| Main Level | Laundry Room | 3.06 m | 2.96 m | 3.06 m x 2.96 m |
| Main Level | Bathroom | 0.88 m | 2.08 m | 0.88 m x 2.08 m |
Contact Us
Contact us for more information
Danny Ablakan
Salesperson
277 Cityview Blvd Unit: 16
Vaughan, Ontario L4H 5A4
(905) 499-8800
deals@remaxwestexperts.com/





































