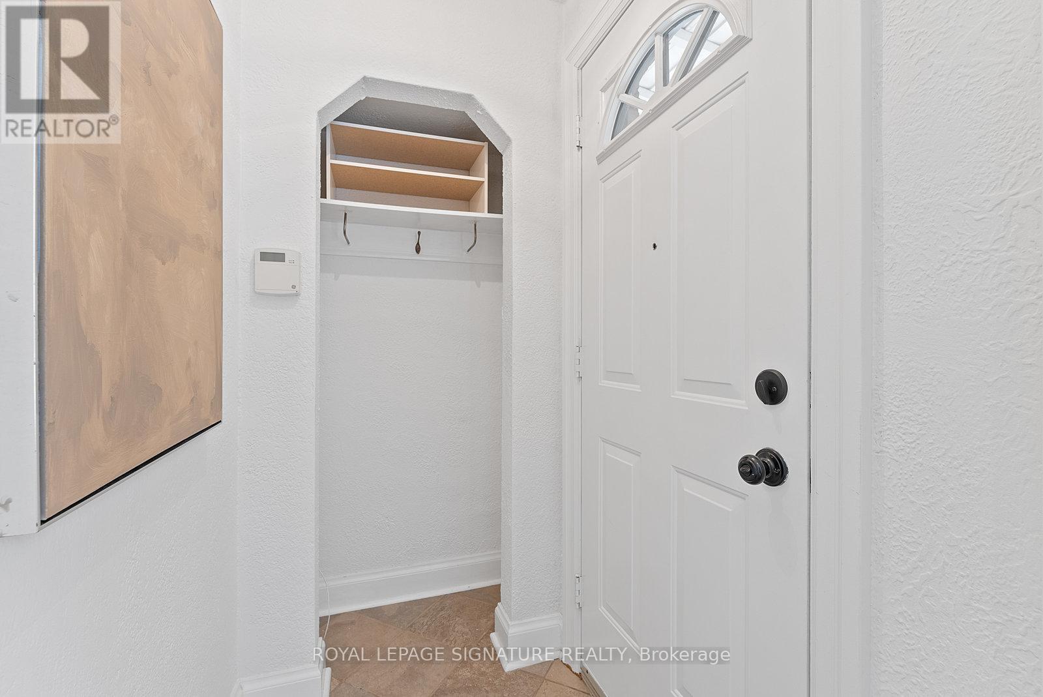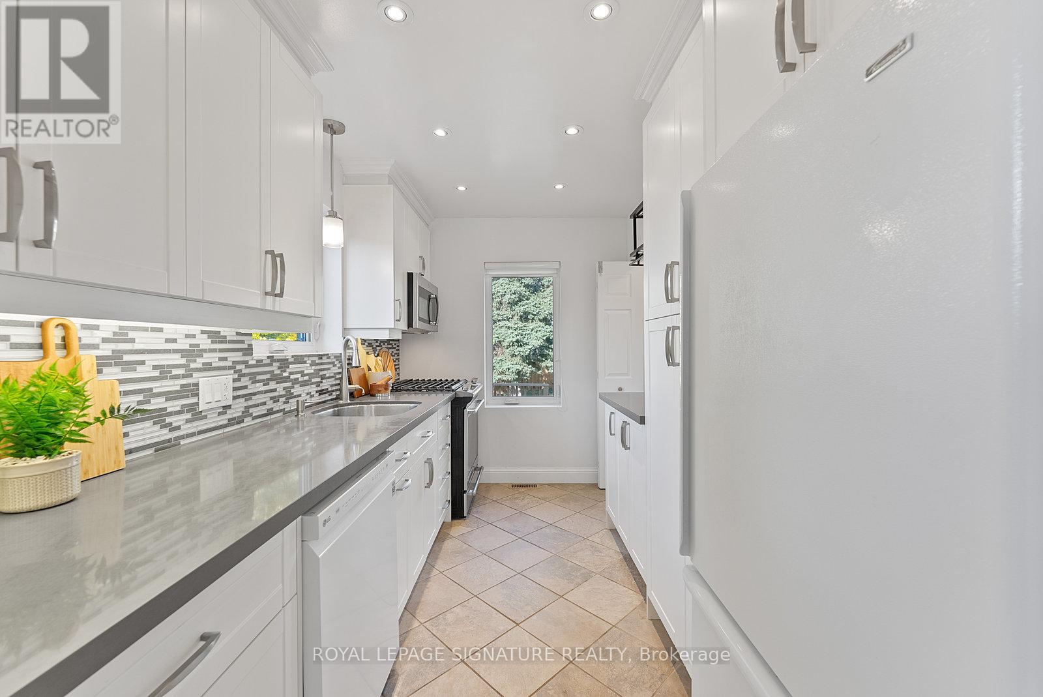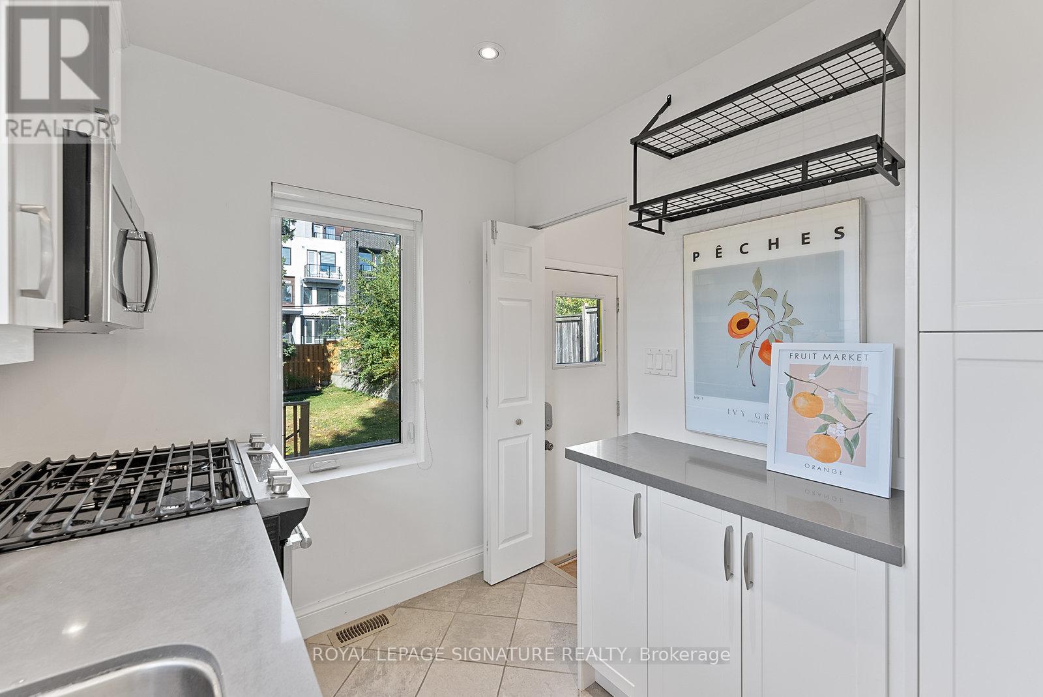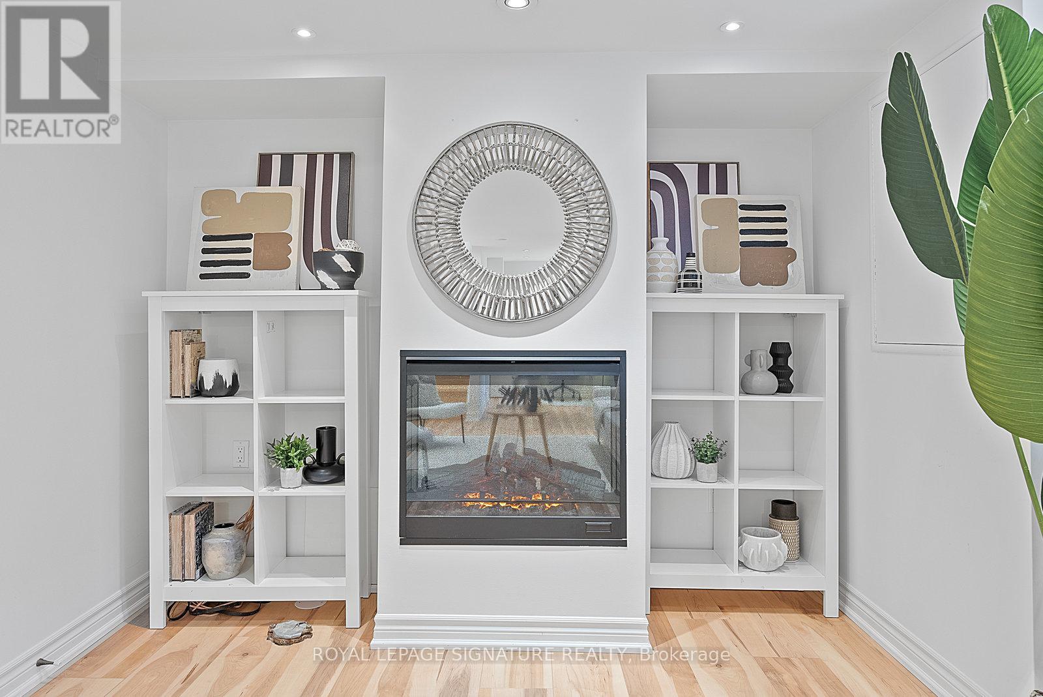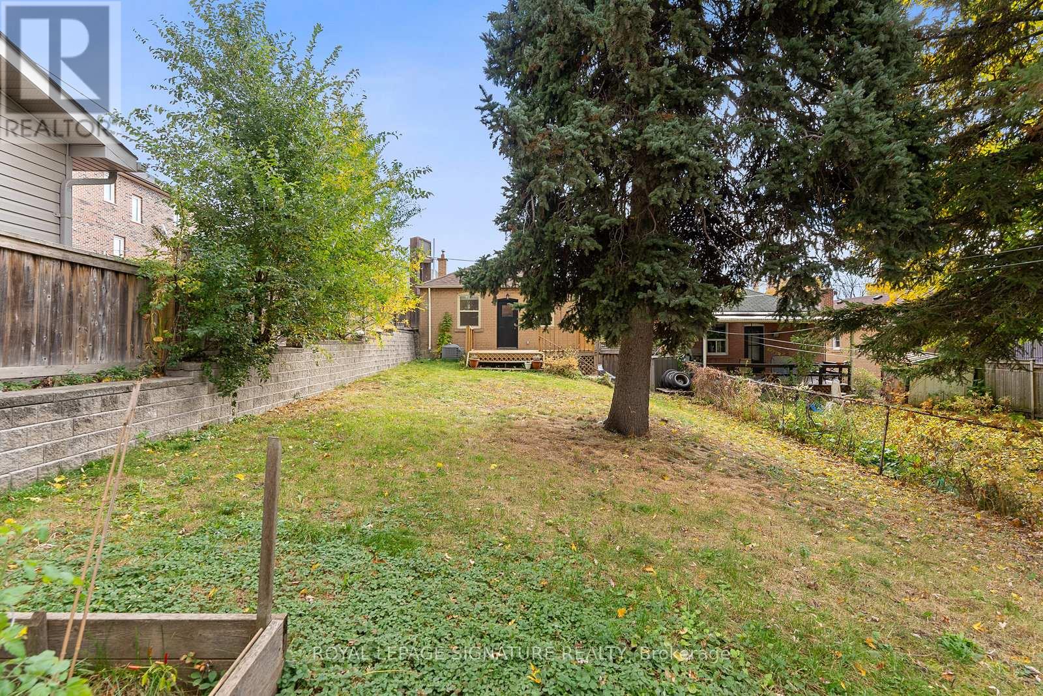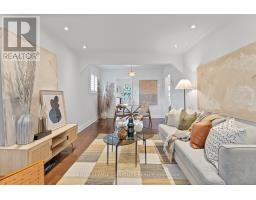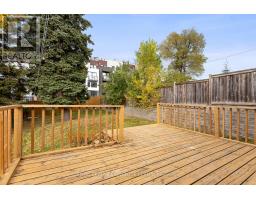228 Westview Boulevard Toronto, Ontario M4B 3J5
$998,000
They're not building any more land but they're also not building any more bungalows! This 2-bedroom, plus basement apartment, bungalow in East Yorkmeasures 35x135 ft for its versatile capabilities towards end use, investment or development. With a number of comfortable updates made for move-in ready / turnkey status, this bungalow can serve as a great condo alternative for first time buyers and investors.The basement 1-bedroom apartment can provide an average of $1800-$2000 in monthly rent. Located in the popular area of East York, have access to all your convenient amenities (groceries,park, community centre, TTC) with charming shops to accentuate the special character of the neighbourhood, like Circles and Squares Bakery, Nostalgia Cafe, Arto Bakery, Gymnastics Club, Toronto Climbing Academy, Brunswick Bierworks, and of course, the Mondelez Peek Freans Cookie Outlet. Come see if you can smell all the cookie goodness of the neighbourhood and come see 228 Westview! **** EXTRAS **** Zoned for 1,296 sq ft Garden Suite (feasibility report available)! Home Energy Rating 80. Attic R50 Insulation, Bedrooms and Basement have Spray Foam Insulation. Furnace (2022). Roof and AC (2010). (id:50886)
Property Details
| MLS® Number | E10406221 |
| Property Type | Single Family |
| Community Name | O'Connor-Parkview |
| AmenitiesNearBy | Hospital, Park, Public Transit, Schools |
| CommunityFeatures | Community Centre |
| ParkingSpaceTotal | 3 |
Building
| BathroomTotal | 2 |
| BedroomsAboveGround | 2 |
| BedroomsBelowGround | 1 |
| BedroomsTotal | 3 |
| Appliances | Dishwasher, Microwave, Range, Refrigerator, Stove |
| ArchitecturalStyle | Bungalow |
| BasementFeatures | Apartment In Basement, Separate Entrance |
| BasementType | N/a |
| ConstructionStyleAttachment | Detached |
| CoolingType | Central Air Conditioning |
| ExteriorFinish | Brick |
| FireplacePresent | Yes |
| FlooringType | Hardwood, Laminate |
| FoundationType | Unknown |
| HeatingFuel | Natural Gas |
| HeatingType | Forced Air |
| StoriesTotal | 1 |
| Type | House |
| UtilityWater | Municipal Water |
Land
| Acreage | No |
| LandAmenities | Hospital, Park, Public Transit, Schools |
| Sewer | Sanitary Sewer |
| SizeDepth | 125 Ft ,1 In |
| SizeFrontage | 35 Ft |
| SizeIrregular | 35.04 X 125.15 Ft |
| SizeTotalText | 35.04 X 125.15 Ft |
Rooms
| Level | Type | Length | Width | Dimensions |
|---|---|---|---|---|
| Basement | Recreational, Games Room | Measurements not available | ||
| Basement | Bedroom | Measurements not available | ||
| Ground Level | Living Room | 4.05 m | 3.23 m | 4.05 m x 3.23 m |
| Ground Level | Dining Room | 3.23 m | 2.15 m | 3.23 m x 2.15 m |
| Ground Level | Kitchen | 3.38 m | 2.15 m | 3.38 m x 2.15 m |
| Ground Level | Primary Bedroom | 3.65 m | 2.9 m | 3.65 m x 2.9 m |
| Ground Level | Bedroom 2 | 3.23 m | 2.85 m | 3.23 m x 2.85 m |
Utilities
| Cable | Available |
| Sewer | Available |
Interested?
Contact us for more information
Albert Nam
Salesperson
8 Sampson Mews Suite 201 The Shops At Don Mills
Toronto, Ontario M3C 0H5


