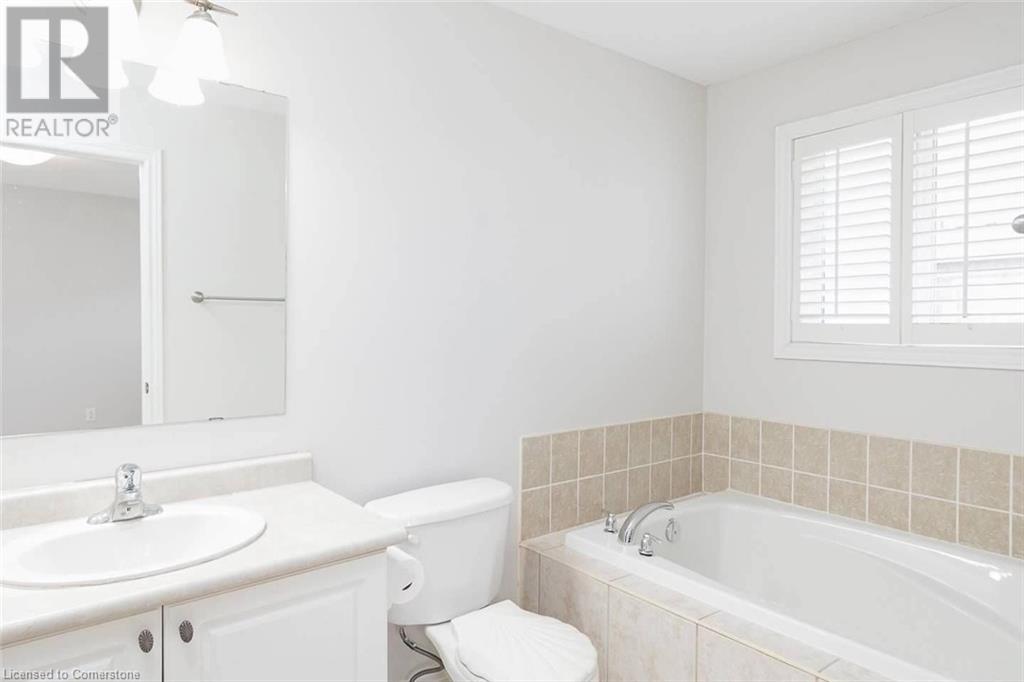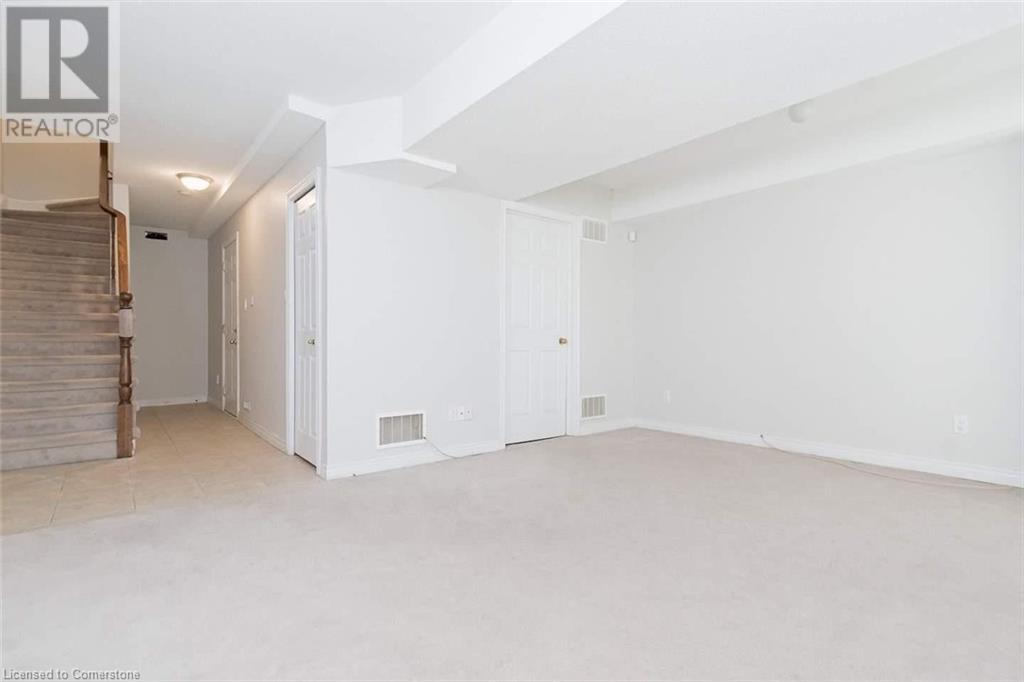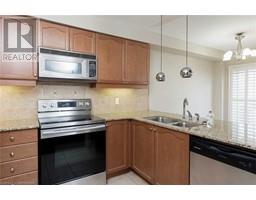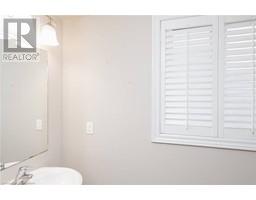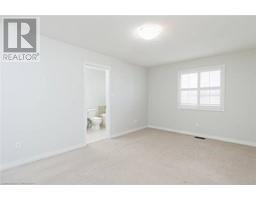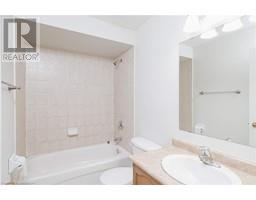2280 Baronwood Drive Unit# 24 Oakville, Ontario L6M 5J8
$3,600 Monthly
Welcome to this executive end unit townhome in highly sought-after Westmount. Offering 1,925 sq. ft. of upgraded, open-concept living, this beautifully maintained home features hardwood flooring, California shutters, and fresh paint throughout. The eat-in kitchen is appointed with granite countertops, maple cabinetry, and stainless steel appliances, with a walkout to a private balcony. The upper level offers a spacious primary suite with walk-in closet and 4-piece ensuite, along with two additional bedrooms and a 4-piece bath. The finished lower level includes a rec room with walkout to a fully fenced yard, perfect for additional living space. Available for a minimum 1-year lease. No pets, no smoking. Credit check, references, employment letter, and signed lease agreement required. (id:50886)
Property Details
| MLS® Number | 40710640 |
| Property Type | Single Family |
| Amenities Near By | Hospital, Park, Place Of Worship, Playground, Public Transit, Schools, Shopping |
| Community Features | Quiet Area |
| Equipment Type | Water Heater |
| Features | Cul-de-sac, Balcony, No Pet Home |
| Parking Space Total | 2 |
| Rental Equipment Type | Water Heater |
Building
| Bathroom Total | 3 |
| Bedrooms Above Ground | 3 |
| Bedrooms Total | 3 |
| Architectural Style | 3 Level |
| Basement Development | Finished |
| Basement Type | Full (finished) |
| Construction Style Attachment | Attached |
| Cooling Type | Central Air Conditioning |
| Exterior Finish | Brick |
| Foundation Type | Poured Concrete |
| Half Bath Total | 1 |
| Heating Fuel | Natural Gas |
| Heating Type | Forced Air |
| Stories Total | 3 |
| Size Interior | 1,925 Ft2 |
| Type | Row / Townhouse |
| Utility Water | Municipal Water |
Parking
| Attached Garage |
Land
| Access Type | Highway Access |
| Acreage | No |
| Land Amenities | Hospital, Park, Place Of Worship, Playground, Public Transit, Schools, Shopping |
| Sewer | Municipal Sewage System |
| Size Depth | 84 Ft |
| Size Frontage | 24 Ft |
| Size Total Text | Under 1/2 Acre |
| Zoning Description | Rm1 |
Rooms
| Level | Type | Length | Width | Dimensions |
|---|---|---|---|---|
| Second Level | 4pc Bathroom | Measurements not available | ||
| Second Level | Bedroom | 12'2'' x 8'5'' | ||
| Second Level | Bedroom | 13'3'' x 8'5'' | ||
| Second Level | Full Bathroom | Measurements not available | ||
| Second Level | Primary Bedroom | 10'0'' x 11'1'' | ||
| Basement | Recreation Room | 16'11'' x 12'0'' | ||
| Main Level | 2pc Bathroom | Measurements not available | ||
| Main Level | Family Room | 10'5'' x 11'8'' | ||
| Main Level | Living Room | 10'2'' x 8'5'' | ||
| Main Level | Breakfast | 10'0'' x 7'8'' | ||
| Main Level | Kitchen | 9'1'' x 7'8'' |
https://www.realtor.ca/real-estate/28079486/2280-baronwood-drive-unit-24-oakville
Contact Us
Contact us for more information
Dani Marino
Salesperson
2180 Itabashi Way Unit 4b
Burlington, Ontario L7M 5A5
(905) 639-7676

















