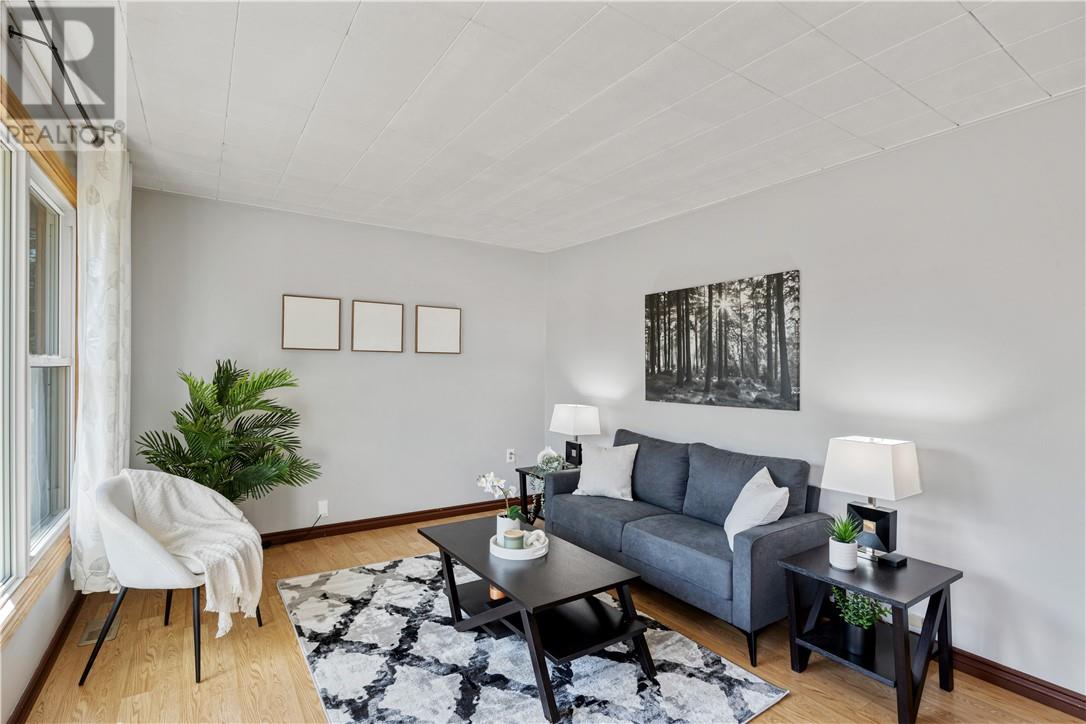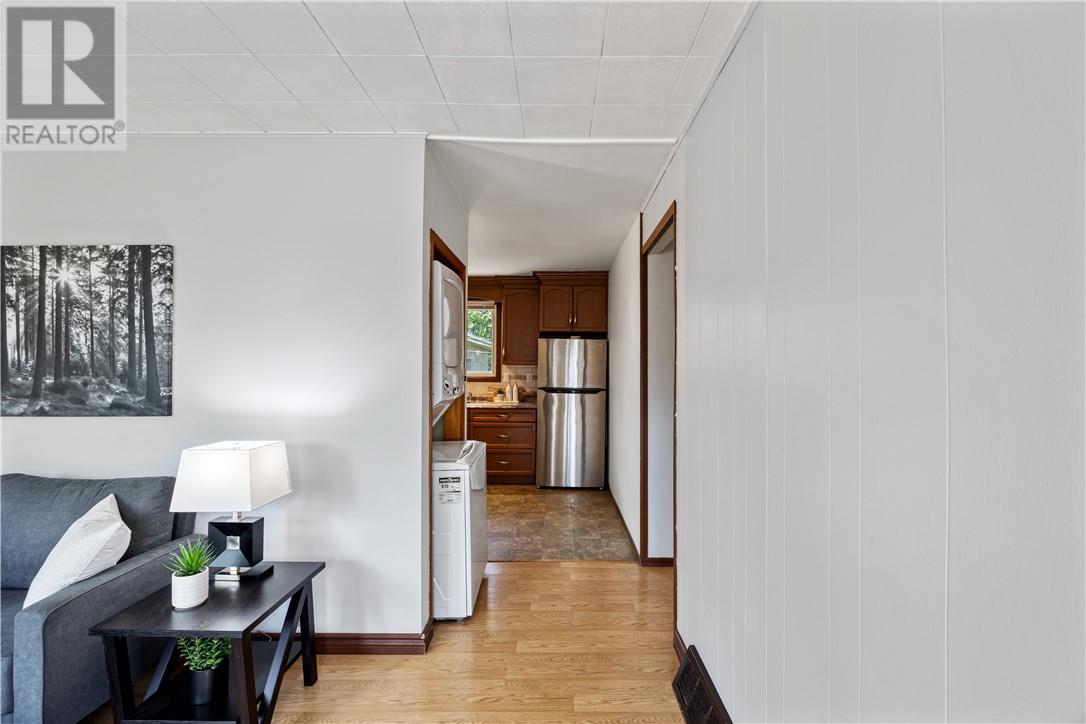2280 Josephine Street Greater Sudbury, Ontario P3A 2N2
$499,900
Welcome to 2280 Josephine Street! Conveniently located in New Sudbury, this brick bungalow is just minutes from Cambrian College, shopping, schools, bus route, and other essential amenities. The main floor offers three bedrooms, a bright living room with a large picture window, a kitchen with fridge, stove and microwave, 4-pc. bath and its own stacked washer and dryer. The side entrance leads to a finished in-law suite on the lower level, renovated approximately five years ago. It includes a full kitchen (fridge, stove, microwave), its own washer and dryer, and a functional layout that works well for extended family or rental potential. Outdoors, you will find a large detached garage (24'x28') with plenty of room for parking, storage, or a workspace. The spacious backyard backs onto Junction Creek, offering privacy and a natural view. A walking trail runs along the side of the property, leading to a nearby playground and connecting to the Grenoble subdivision. Quick closing possible. Don’t miss the opportunity to make this exceptional property your new home! (id:50886)
Open House
This property has open houses!
2:00 pm
Ends at:4:00 pm
Property Details
| MLS® Number | 2124346 |
| Property Type | Single Family |
| Amenities Near By | Playground, Public Transit, Schools, Shopping |
| Community Features | Bus Route, Family Oriented, Quiet Area, School Bus |
| Equipment Type | Water Heater - Gas |
| Rental Equipment Type | Water Heater - Gas |
| Storage Type | Storage Shed |
Building
| Bathroom Total | 2 |
| Bedrooms Total | 5 |
| Architectural Style | Bungalow |
| Basement Type | Full |
| Cooling Type | Central Air Conditioning |
| Exterior Finish | Brick |
| Flooring Type | Laminate, Linoleum |
| Foundation Type | Block |
| Heating Type | Forced Air |
| Roof Material | Asphalt Shingle |
| Roof Style | Unknown |
| Stories Total | 1 |
| Type | House |
| Utility Water | Municipal Water |
Parking
| Detached Garage | |
| Parking Space(s) |
Land
| Acreage | No |
| Land Amenities | Playground, Public Transit, Schools, Shopping |
| Sewer | Municipal Sewage System |
| Size Total Text | Under 1/2 Acre |
| Zoning Description | R1-5 |
Rooms
| Level | Type | Length | Width | Dimensions |
|---|---|---|---|---|
| Lower Level | Storage | 7'9"" x 11' | ||
| Lower Level | Laundry Room | 5'3"" x 6'1"" | ||
| Lower Level | 3pc Bathroom | 7' x 5'4"" | ||
| Lower Level | Bedroom | 7'11"" x 10'9"" | ||
| Lower Level | Bedroom | 11'5"" x 8'11"" | ||
| Lower Level | Living Room | 11'5"" x 17'1"" | ||
| Lower Level | Kitchen | 10'10"" x 10'8"" | ||
| Main Level | Bedroom | 10'11 x 7'9"" | ||
| Main Level | Bedroom | 10'11"" x 8' | ||
| Main Level | Primary Bedroom | 8'10"" x 13' | ||
| Main Level | 4pc Bathroom | 8'10"" x 4'11"" | ||
| Main Level | Kitchen | 16'4"" x 8'10"" | ||
| Main Level | Living Room | 16'5"" x 11' |
https://www.realtor.ca/real-estate/28797215/2280-josephine-street-greater-sudbury
Contact Us
Contact us for more information
Carole Beauvais
Salesperson
(647) 849-3180
767 Barrydowne Rd Unit 203 A
Sudbury, Ontario P3A 3T6
(866) 530-7737
(647) 849-3180
Keandra Beauvais
Salesperson
1349 Lasalle Blvd Suite 208
Sudbury, Ontario P3A 1Z2
(705) 560-5650
(800) 601-8601
(705) 560-9492
www.remaxcrown.ca/









































































































