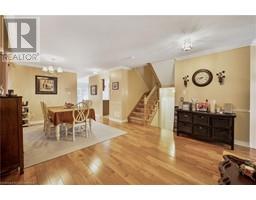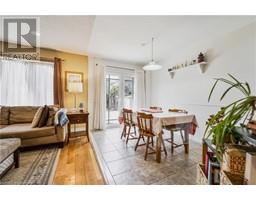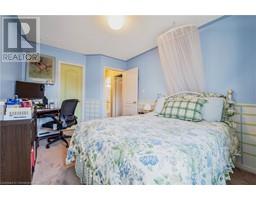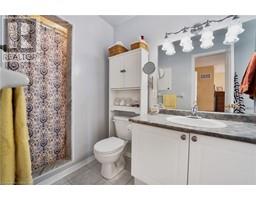2280 Owlridge Drive Oakville, Ontario L6M 3S9
$1,349,900
Beautiful family home located on a quiet street in the heart of the highly sought after neighbourhood of West Oak Trails Oakville. Walking Distance to Schools, Parks, Shopping and Trails. 5 Min to the new Oakville Trafalgar Hospital. This home provides 2000+ sqft of living space & offers 4 bedrooms on the upper level. The master bedroom is spacious and features a walk-in closet, ensuite with a soaker tub & separate shower. Walk out to a private covered balcony. 3 additional large bedrooms, a full bathroom and huge storage closet complete this level. The main floor offers an open concept kitchen/family room & a breakfast area with a sliding glass door leading out to the large deck with sun awning & yard . The combined living/ dining room allows for large family gatherings. Upgraded European windows and patio french door feature 3 point locking system & 2 methods of opening. The unfinished basement featuring high ceilings is ready for your finishing touch. A must see opportunity! (id:50886)
Property Details
| MLS® Number | 40708823 |
| Property Type | Single Family |
| Amenities Near By | Golf Nearby, Hospital, Place Of Worship, Playground, Public Transit, Schools, Shopping |
| Community Features | Quiet Area, Community Centre, School Bus |
| Equipment Type | None |
| Parking Space Total | 3 |
| Rental Equipment Type | None |
Building
| Bathroom Total | 3 |
| Bedrooms Above Ground | 4 |
| Bedrooms Total | 4 |
| Appliances | Central Vacuum, Dishwasher, Dryer, Microwave, Refrigerator, Water Meter, Washer, Range - Gas, Microwave Built-in |
| Architectural Style | 2 Level |
| Basement Development | Unfinished |
| Basement Type | Full (unfinished) |
| Constructed Date | 1999 |
| Construction Style Attachment | Detached |
| Cooling Type | Central Air Conditioning |
| Exterior Finish | Brick |
| Fire Protection | Smoke Detectors |
| Half Bath Total | 1 |
| Heating Fuel | Natural Gas |
| Heating Type | Forced Air |
| Stories Total | 2 |
| Size Interior | 2,064 Ft2 |
| Type | House |
| Utility Water | Municipal Water |
Parking
| Attached Garage |
Land
| Access Type | Road Access |
| Acreage | No |
| Land Amenities | Golf Nearby, Hospital, Place Of Worship, Playground, Public Transit, Schools, Shopping |
| Sewer | Municipal Sewage System |
| Size Depth | 114 Ft |
| Size Frontage | 30 Ft |
| Size Total Text | Under 1/2 Acre |
| Zoning Description | Rl9 |
Rooms
| Level | Type | Length | Width | Dimensions |
|---|---|---|---|---|
| Second Level | 4pc Bathroom | Measurements not available | ||
| Second Level | Bedroom | 9'6'' x 13'0'' | ||
| Second Level | Bedroom | 9'6'' x 15'2'' | ||
| Second Level | Bedroom | 13'0'' x 9'7'' | ||
| Second Level | 5pc Bathroom | 10'2'' x 5'0'' | ||
| Second Level | Primary Bedroom | 17'3'' x 14'2'' | ||
| Basement | Other | 36'6'' x 19'6'' | ||
| Main Level | 2pc Bathroom | Measurements not available | ||
| Main Level | Family Room | 11'4'' x 15'7'' | ||
| Main Level | Living Room/dining Room | 20'7'' x 11'5'' | ||
| Main Level | Eat In Kitchen | 23'6'' x 7'6'' | ||
| Main Level | Foyer | 12'0'' x 7'10'' |
https://www.realtor.ca/real-estate/28101337/2280-owlridge-drive-oakville
Contact Us
Contact us for more information
Michael St. Jean
Salesperson
(289) 239-8860
www.youtube.com/embed/Cmg3MgM_cck
www.youtube.com/embed/aCBN-TlntIY
www.stjeanrealty.com/
88 Wilson Street West
Ancaster, Ontario L9G 1N2
(289) 239-8866
(289) 239-8860

































































