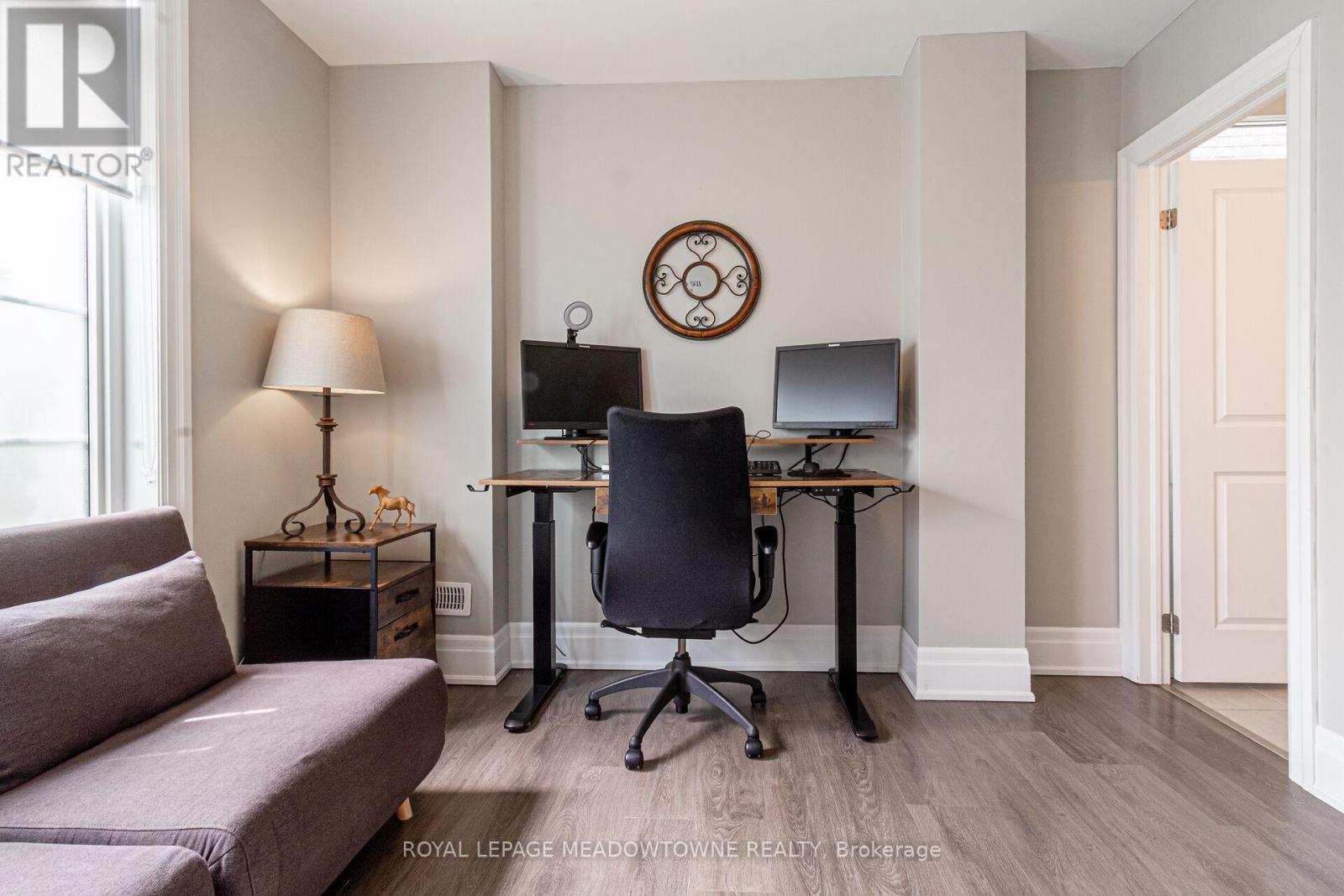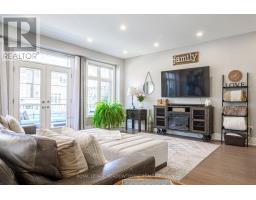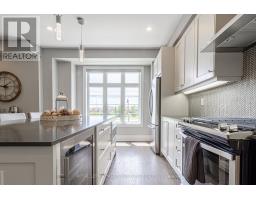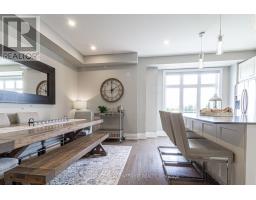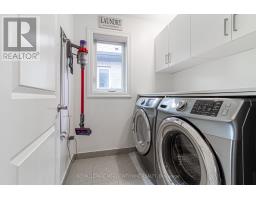2281 Khalsa Gate Oakville, Ontario L6M 1P4
$1,299,000Maintenance, Parcel of Tied Land
$230 Monthly
Maintenance, Parcel of Tied Land
$230 MonthlyAbsolutely stunning end-unit 4 bed, 4 bath freehold townhome in the desirable Westmount area, offering over 2,200 sq ft of finished living space across 3 levels perfect for singles, couples, or downsizers! This immaculate home is carpet-free, featuring hardwood floors throughout, smooth ceilings, and pot lights for a bright, modern feel. The walk-in level offers a versatile bedroom with a 3-pc bathroom, direct garage access, and a convenient storage area.The second level is ideal for entertaining, showcasing a spacious family room with hardwood floors, a chef-inspired kitchen with stainless steel appliances, quartz countertops, a large island with seating for 4, and a 4-burner gas stove. Walk out to your private 200 sq ft deck perfect for outdoor dining or relaxing. The third level (still carpet-free!) features three generous bedrooms, a convenient laundry room, and two full bathrooms. The oversized primary suite includes his-and-her closets, a double vanity, and a walk-in glass shower. All bedrooms have custom closet organizers and upgraded window coverings are found throughout. Asan end-unit, the home is filled with natural light from windows on three sides. Parking for 4 (2 in garage + 2 on driveway). Ideally located close to highways, scenic walking trails,Starbucks, and more this home is absolutely move-in ready! (id:50886)
Property Details
| MLS® Number | W12145094 |
| Property Type | Single Family |
| Community Name | 1019 - WM Westmount |
| Amenities Near By | Hospital, Public Transit, Schools |
| Community Features | School Bus |
| Equipment Type | Water Heater |
| Features | Flat Site, Dry, Carpet Free, In-law Suite |
| Parking Space Total | 4 |
| Rental Equipment Type | Water Heater |
| Structure | Deck, Patio(s), Porch |
Building
| Bathroom Total | 4 |
| Bedrooms Above Ground | 4 |
| Bedrooms Total | 4 |
| Age | 6 To 15 Years |
| Appliances | Garage Door Opener Remote(s), Central Vacuum, Blinds, Dishwasher, Dryer, Garage Door Opener, Stove, Washer, Window Coverings, Refrigerator |
| Basement Development | Finished |
| Basement Type | N/a (finished) |
| Construction Style Attachment | Attached |
| Cooling Type | Central Air Conditioning |
| Exterior Finish | Brick, Stone |
| Fire Protection | Smoke Detectors |
| Flooring Type | Tile, Hardwood |
| Foundation Type | Slab |
| Half Bath Total | 1 |
| Heating Fuel | Natural Gas |
| Heating Type | Forced Air |
| Stories Total | 3 |
| Size Interior | 1,500 - 2,000 Ft2 |
| Type | Row / Townhouse |
| Utility Water | Municipal Water |
Parking
| Garage |
Land
| Acreage | No |
| Land Amenities | Hospital, Public Transit, Schools |
| Landscape Features | Landscaped |
| Sewer | Sanitary Sewer |
| Size Depth | 76 Ft |
| Size Frontage | 25 Ft ,8 In |
| Size Irregular | 25.7 X 76 Ft |
| Size Total Text | 25.7 X 76 Ft |
Rooms
| Level | Type | Length | Width | Dimensions |
|---|---|---|---|---|
| Third Level | Primary Bedroom | 3.81 m | 5.08 m | 3.81 m x 5.08 m |
| Third Level | Bathroom | 3.28 m | 1.95 m | 3.28 m x 1.95 m |
| Third Level | Bedroom 2 | 3.04 m | 3.04 m | 3.04 m x 3.04 m |
| Third Level | Bedroom 3 | 2.74 m | 3.73 m | 2.74 m x 3.73 m |
| Third Level | Bathroom | 2.31 m | 1.81 m | 2.31 m x 1.81 m |
| Lower Level | Bathroom | 2.52 m | 1.83 m | 2.52 m x 1.83 m |
| Lower Level | Bedroom 4 | 3.17 m | 5.74 m | 3.17 m x 5.74 m |
| Main Level | Kitchen | 2.38 m | 4.85 m | 2.38 m x 4.85 m |
| Main Level | Dining Room | 3.5 m | 4.44 m | 3.5 m x 4.44 m |
| Main Level | Bathroom | 2.25 m | 0.93 m | 2.25 m x 0.93 m |
| Main Level | Family Room | 5.89 m | 5.74 m | 5.89 m x 5.74 m |
https://www.realtor.ca/real-estate/28305743/2281-khalsa-gate-oakville-wm-westmount-1019-wm-westmount
Contact Us
Contact us for more information
Jason Kyle Power
Salesperson
(416) 230-2859
jasonpower.royallepage.ca/
www.facebook.com/SellwithJasonpower/
twitter.com/powerteammilton
475 Main Street East
Milton, Ontario L9T 1R1
(905) 878-8101





