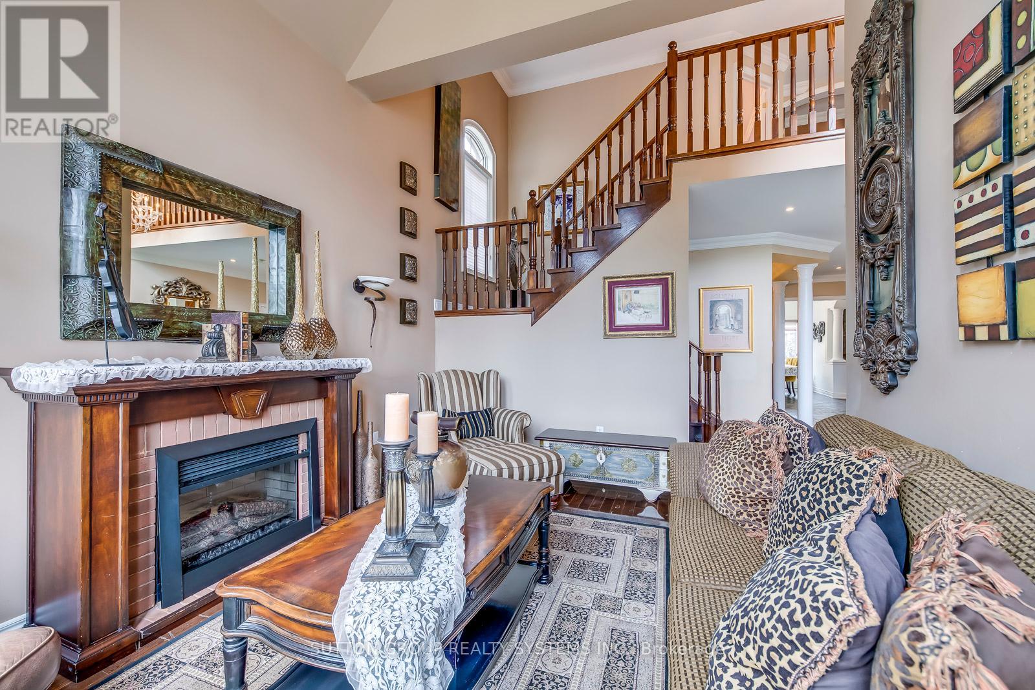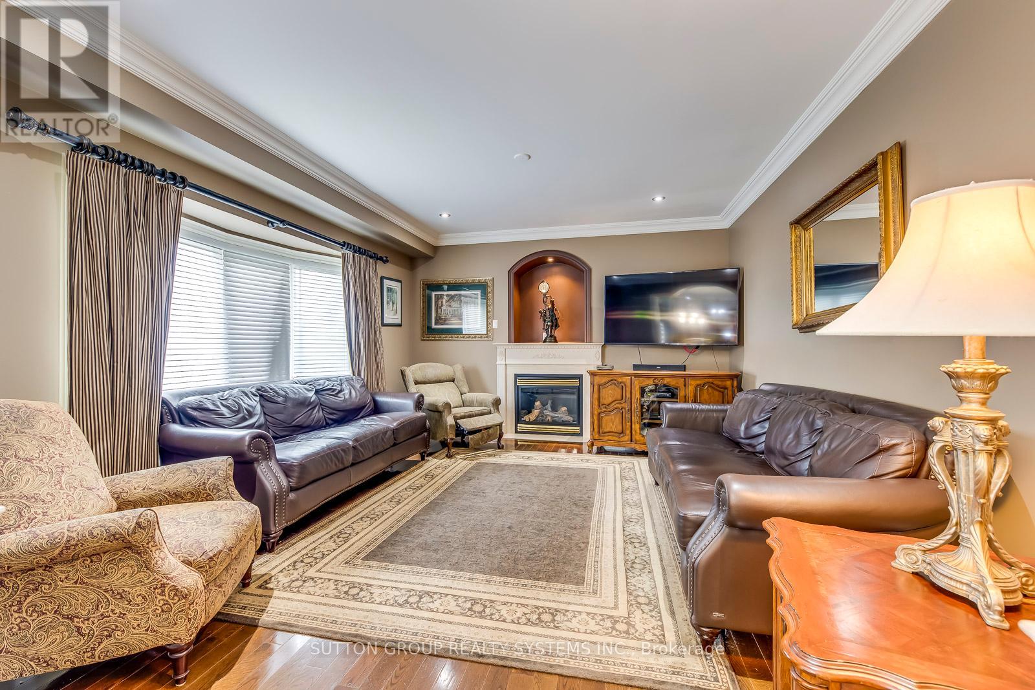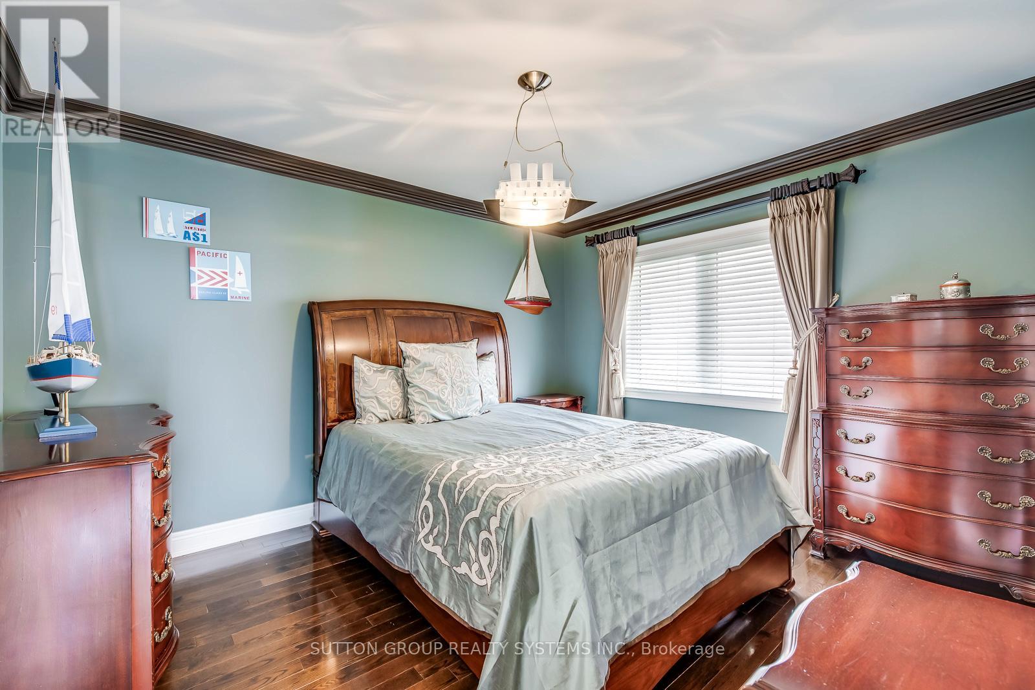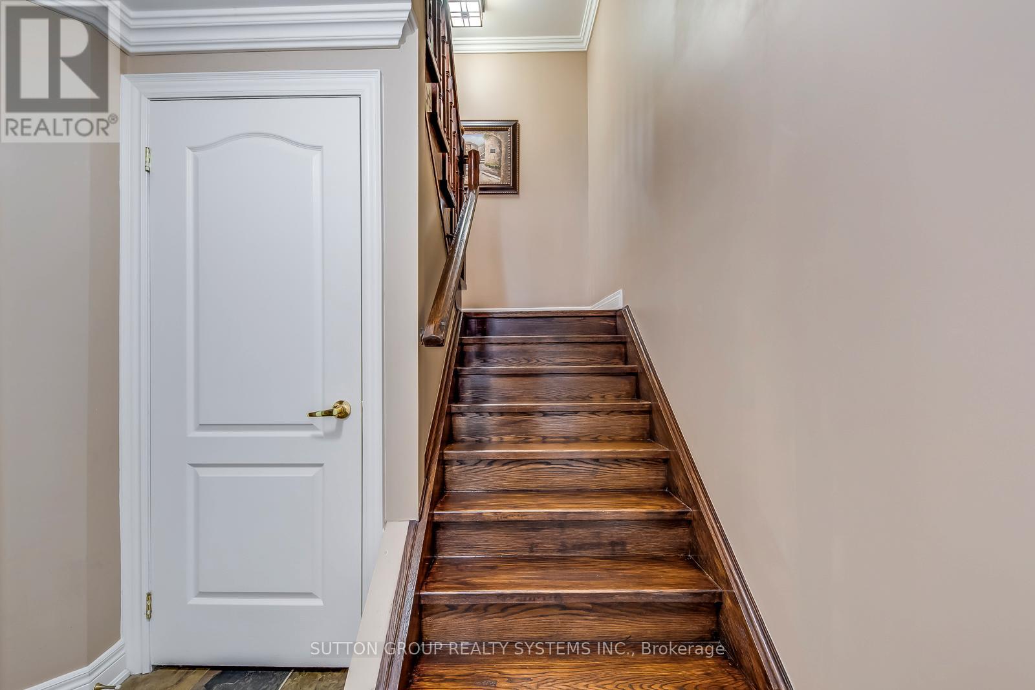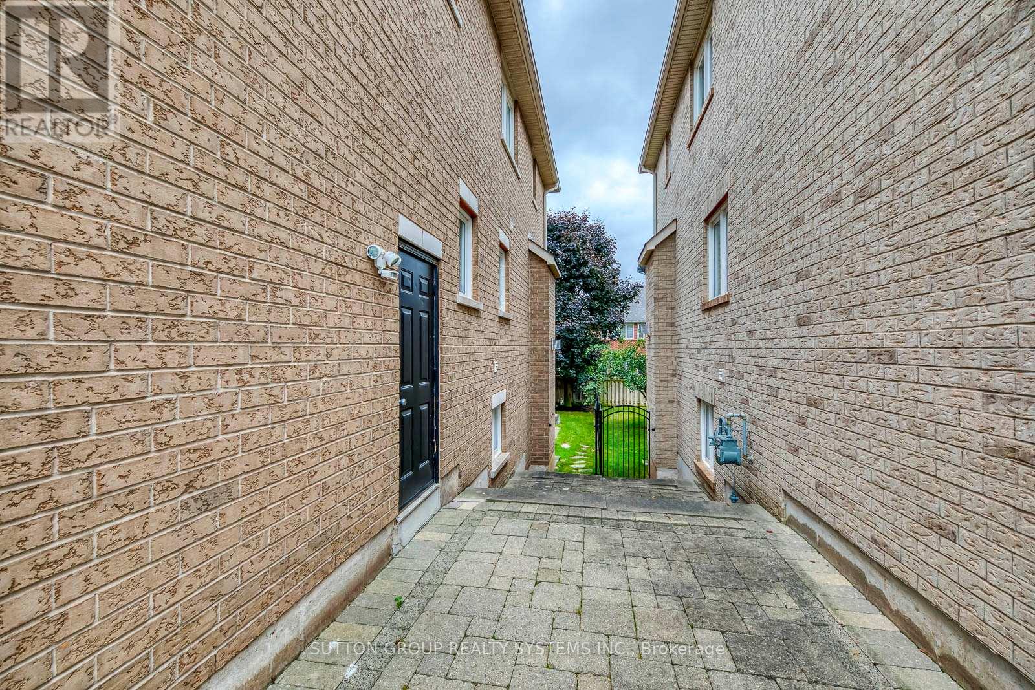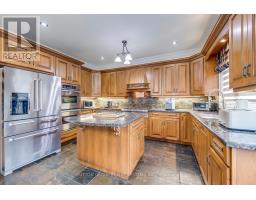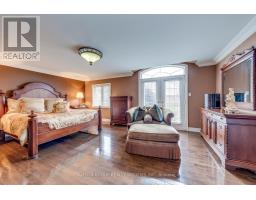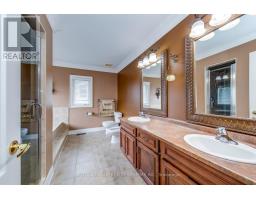2284 Nena Crescent Oakville, Ontario L6H 7M7
$2,729,000
Remarkable Custom-Built Desert Oak Model By Ashley Oaks, Situated On A Quiet Crescent In Desirable Joshua Creek. This Home Features An Expansive Entryway, Crown Molding, Hardwood And Slate Floors Throughout. The Chefs Kitchen Includes Triple Glazed Maple Cabinetry, Wolf 6 Burner Gas Cooktop, Double Ovens, Oversized Fridge, Dishwasher, Large Island With Granite, And Walk-Out To The Deck. The Main Level Offers A Walk-In Pantry, Laundry Room, 2-Piece Bath, Separate Dining Room, Family Room With Gas Fireplace, And A Formal Living Room With Floor-To-Ceiling Windows And Custom Drapery.Upstairs, Find 4 Spacious Bedrooms Including A Primary With Juliette Balcony And Ensuite. The Lower Level Boasts A Separate Office (Or 5th Bedroom), 3-Piece Bath, And Open Concept Space With A Walk-Out To The Yard. Walk-Out Basement, Office Easily Converted To 5th Bedroom. No showing Dec 24-Jan 2 **** EXTRAS **** This Home Offers A Walk-Out Basement. Walking Distance To Schools, Iroquois Community Centre, Shops, And Restaurants. Roof (2022), Furnace (2020) (id:50886)
Property Details
| MLS® Number | W9381695 |
| Property Type | Single Family |
| Community Name | Iroquois Ridge North |
| AmenitiesNearBy | Schools |
| CommunityFeatures | Community Centre |
| EquipmentType | Water Heater - Gas |
| Features | Carpet Free |
| ParkingSpaceTotal | 6 |
| RentalEquipmentType | Water Heater - Gas |
| Structure | Deck |
Building
| BathroomTotal | 4 |
| BedroomsAboveGround | 4 |
| BedroomsBelowGround | 1 |
| BedroomsTotal | 5 |
| Amenities | Fireplace(s) |
| Appliances | Range, Dishwasher, Dryer, Refrigerator, Stove, Washer, Window Coverings |
| BasementDevelopment | Finished |
| BasementFeatures | Walk Out |
| BasementType | Full (finished) |
| ConstructionStyleAttachment | Detached |
| CoolingType | Central Air Conditioning |
| ExteriorFinish | Brick |
| FireplacePresent | Yes |
| FireplaceTotal | 2 |
| FlooringType | Hardwood, Tile |
| FoundationType | Concrete |
| HalfBathTotal | 1 |
| HeatingFuel | Natural Gas |
| HeatingType | Forced Air |
| StoriesTotal | 2 |
| SizeInterior | 2999.975 - 3499.9705 Sqft |
| Type | House |
| UtilityWater | Municipal Water |
Parking
| Attached Garage |
Land
| Acreage | No |
| LandAmenities | Schools |
| LandscapeFeatures | Landscaped, Lawn Sprinkler |
| Sewer | Sanitary Sewer |
| SizeDepth | 116 Ft ,6 In |
| SizeFrontage | 50 Ft |
| SizeIrregular | 50 X 116.5 Ft |
| SizeTotalText | 50 X 116.5 Ft|under 1/2 Acre |
| ZoningDescription | Rl5 Sp:32 |
Rooms
| Level | Type | Length | Width | Dimensions |
|---|---|---|---|---|
| Second Level | Primary Bedroom | 6.18 m | 5.51 m | 6.18 m x 5.51 m |
| Second Level | Bedroom 2 | 5.5 m | 4.66 m | 5.5 m x 4.66 m |
| Second Level | Bedroom 3 | 3.83 m | 3.42 m | 3.83 m x 3.42 m |
| Second Level | Bedroom 4 | 3.83 m | 2.84 m | 3.83 m x 2.84 m |
| Basement | Kitchen | 4.3 m | 3.39 m | 4.3 m x 3.39 m |
| Basement | Office | 4.67 m | 3.48 m | 4.67 m x 3.48 m |
| Basement | Recreational, Games Room | 8.27 m | 8.14 m | 8.27 m x 8.14 m |
| Main Level | Kitchen | 4.26 m | 3.21 m | 4.26 m x 3.21 m |
| Main Level | Eating Area | 4.26 m | 2.85 m | 4.26 m x 2.85 m |
| Main Level | Dining Room | 4.35 m | 3.81 m | 4.35 m x 3.81 m |
| Main Level | Family Room | 5.22 m | 4.63 m | 5.22 m x 4.63 m |
| Main Level | Living Room | 4.67 m | 3.47 m | 4.67 m x 3.47 m |
Interested?
Contact us for more information
Shawn Fang
Salesperson
1542 Dundas Street West
Mississauga, Ontario L5C 1E4








