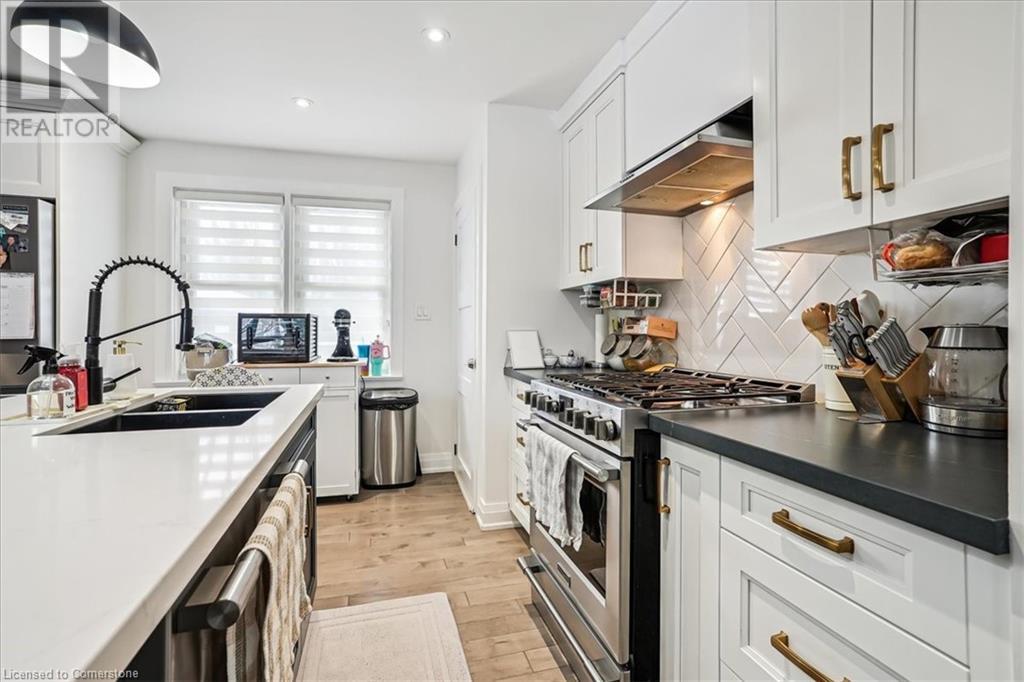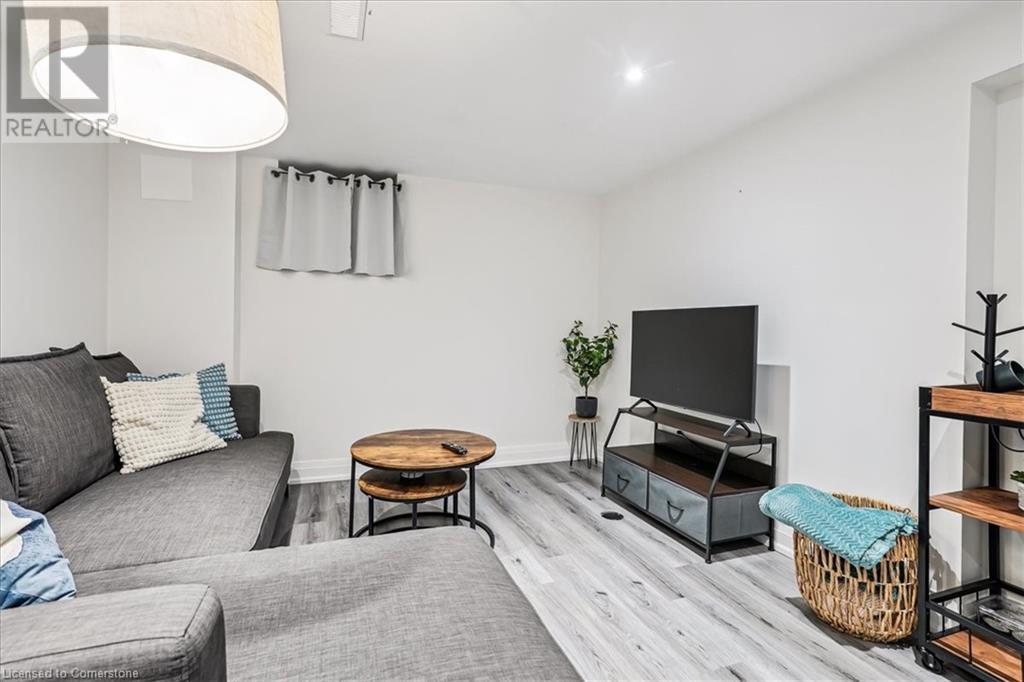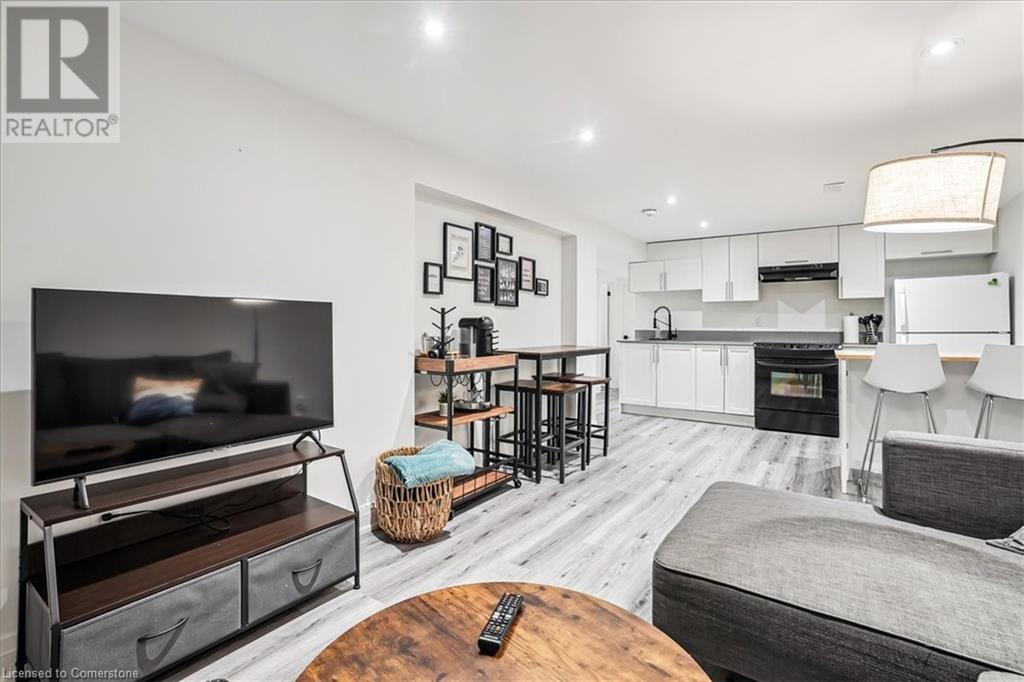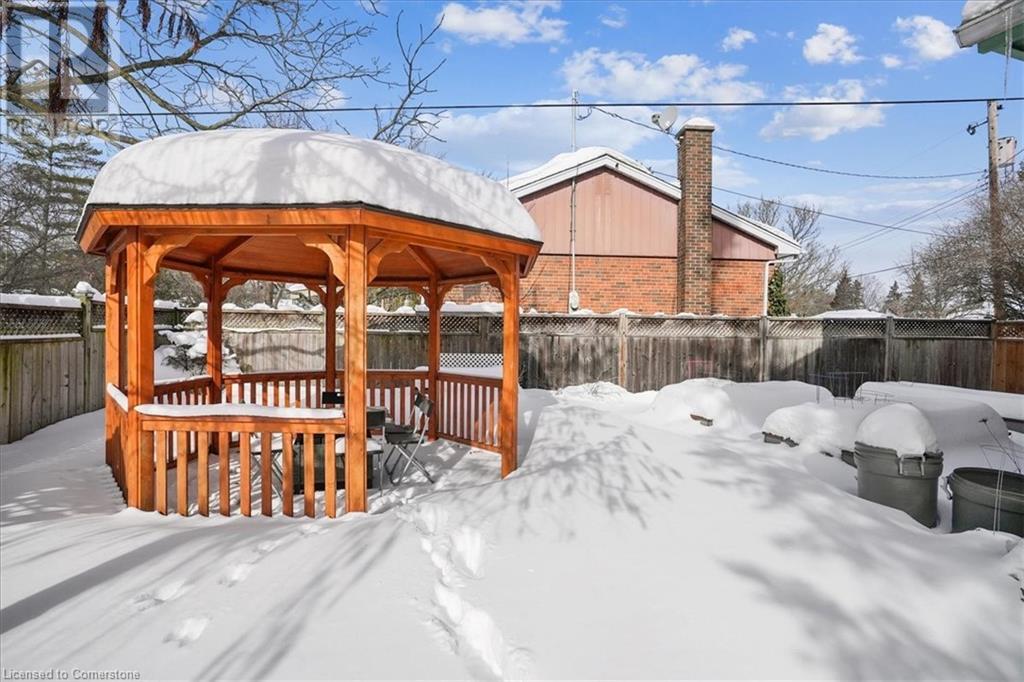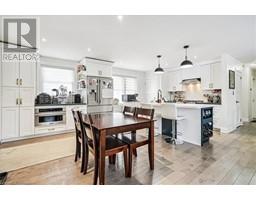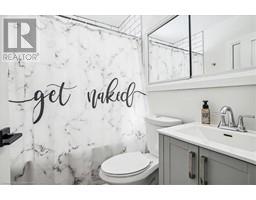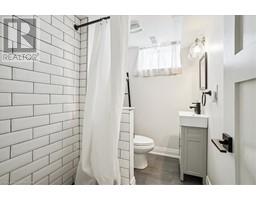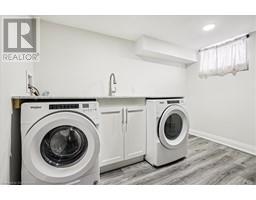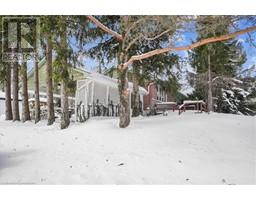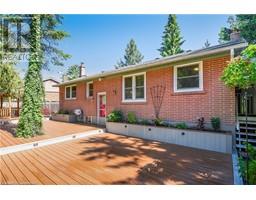2285 Sunnydale Drive Burlington, Ontario L7P 1G2
$1,099,000
Welcome to 2285 Sunnydale Drive. This beautifully renovated 3 + 2 bedrm bungalow is nestled on a private, low maintenance, Muskoka-like lot with towering trees, 3 tiered TREX deck, lovely gazebo and shed (with hydro) and gas line for bbq. On the main floor you’ll find a sleek white kitchen with island, quartz counters, newer hardwood flooring, 3 bedrms with ample closets, and a fully renovated bathroom. The lower level has a separate entrance, renovated white kitchen, bathrm and laundry rm, family rm with dining area, 2 spacious bedrms and quality flooring thru-out. Other features include a double carport, updated electrical panel, and fantastic location close to schools, parks, trails, transportation, and the fabulous Mountainside Rec Centre, a popular haven for the whole family. This would make an ideal two family home or you can spread out and enjoy both levels. Don’t miss out! (id:50886)
Property Details
| MLS® Number | 40700623 |
| Property Type | Single Family |
| Amenities Near By | Golf Nearby, Park, Place Of Worship, Public Transit, Schools |
| Community Features | Quiet Area, Community Centre |
| Equipment Type | Water Heater |
| Features | Conservation/green Belt, Paved Driveway, Gazebo, In-law Suite |
| Parking Space Total | 4 |
| Rental Equipment Type | Water Heater |
| Structure | Shed |
Building
| Bathroom Total | 2 |
| Bedrooms Above Ground | 3 |
| Bedrooms Below Ground | 2 |
| Bedrooms Total | 5 |
| Architectural Style | Bungalow |
| Basement Development | Finished |
| Basement Type | Full (finished) |
| Constructed Date | 1958 |
| Construction Style Attachment | Detached |
| Cooling Type | Central Air Conditioning |
| Exterior Finish | Aluminum Siding, Brick |
| Foundation Type | Block |
| Heating Fuel | Oil |
| Heating Type | Forced Air |
| Stories Total | 1 |
| Size Interior | 1,890 Ft2 |
| Type | House |
| Utility Water | Municipal Water |
Parking
| Attached Garage | |
| Carport |
Land
| Acreage | No |
| Land Amenities | Golf Nearby, Park, Place Of Worship, Public Transit, Schools |
| Sewer | Municipal Sewage System |
| Size Depth | 127 Ft |
| Size Frontage | 54 Ft |
| Size Total Text | Under 1/2 Acre |
| Zoning Description | R2.3 |
Rooms
| Level | Type | Length | Width | Dimensions |
|---|---|---|---|---|
| Basement | Laundry Room | Measurements not available | ||
| Basement | 3pc Bathroom | Measurements not available | ||
| Basement | Bedroom | 9'9'' x 15'0'' | ||
| Basement | Bedroom | 9'0'' x 15'0'' | ||
| Basement | Living Room | 13'9'' x 10'0'' | ||
| Basement | Kitchen | 13'9'' x 11'7'' | ||
| Main Level | 4pc Bathroom | Measurements not available | ||
| Main Level | Bedroom | 11'10'' x 7'11'' | ||
| Main Level | Bedroom | 8'4'' x 10'0'' | ||
| Main Level | Primary Bedroom | 10'10'' x 11'2'' | ||
| Main Level | Living Room/dining Room | 11'11'' x 19'1'' | ||
| Main Level | Kitchen | 10'9'' x 11'0'' |
https://www.realtor.ca/real-estate/27943585/2285-sunnydale-drive-burlington
Contact Us
Contact us for more information
Jennifer Brownson
Salesperson
(905) 632-6888
http//www.brownsonadvantage.com
4121 Fairview Street Unit 4b
Burlington, Ontario L7L 2A4
(905) 632-2199
(905) 632-6888
Kelly Brownson
Salesperson
(905) 632-6888
http//www.brownsonadvantage.com
4121 Fairview Street
Burlington, Ontario L7L 2A4
(905) 632-2199
(905) 632-6888









