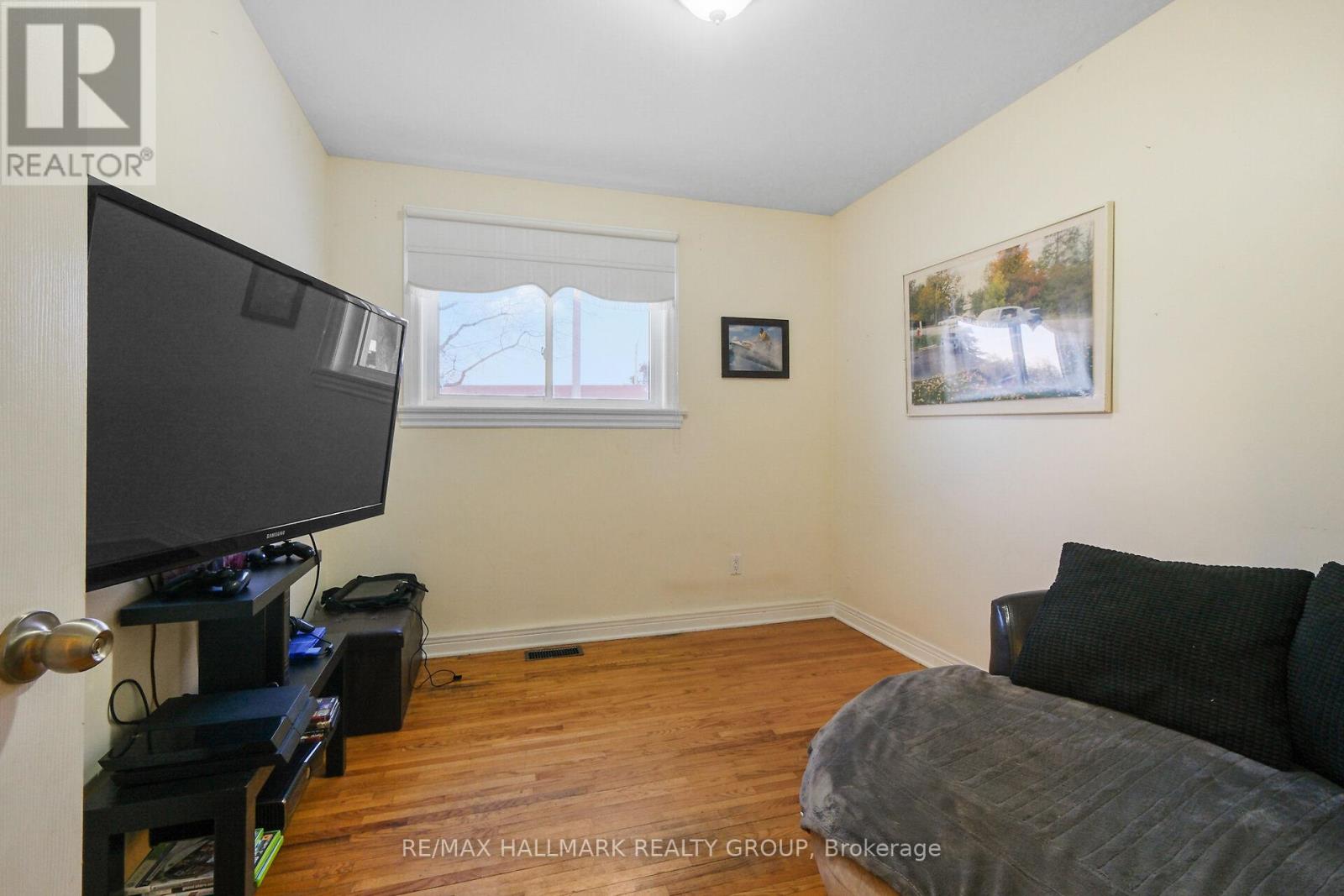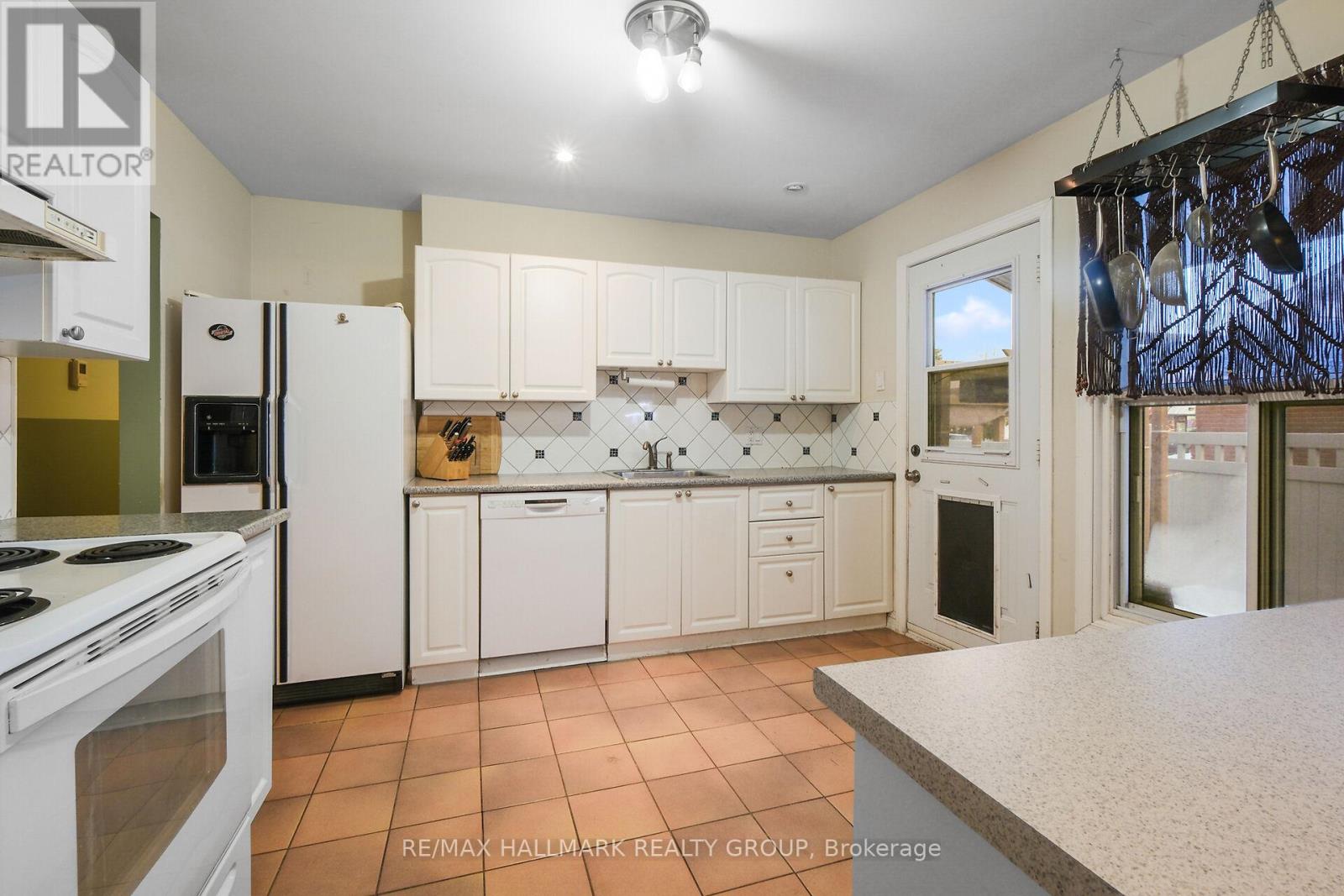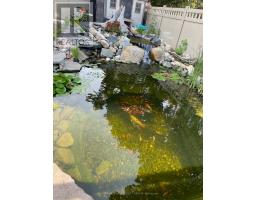2286 Elmira Drive Ottawa, Ontario K2C 1H4
$709,000
This beautifully designed home blends comfort, functionality, & charm. It features 3 spacious bedrooms & 2 full bathrooms, offering ample space for family living. The open-concept kitchen flows seamlessly into the dining area, perfect for family gatherings & entertaining guests. Large windows throughout flood the living areas with natural light, creating a warm & inviting atmosphere. The property also includes two extra rooms in the basement, offering endless possibilities for customization. Whether you're looking to create a home office, gym, or entertainment room, the basement provides flexible space to suit your needs. With abundant storage throughout, this home ensures all your organizational needs are met. The attached garage provides parking for 2 vehicles & extra storage for tools, equipment, or seasonal items. The driveway offers space for up to 4 vehicles, making this home ideal for larger families or those needing additional parking. Outside, the property is just as impressive. A fully built & paid-for PVC fence offers privacy & security, while a large front garden enhances curb appeal. The beautifully maintained koi pond, heated to function during the winter months, adds a unique & tranquil touch to the yard. Additionally, a shed filled with garden tools & snow equipment is included, making year-round maintenance a breeze. With its functional layout, abundant natural light, ample storage, & thoughtful outdoor features, this home is a perfect blend of comfort & practicality. Whether you're looking for a cozy family home or a solid investment, this property is sure to exceed your expectations. ** This is a linked property.** **** EXTRAS **** The roof is good for another 5-10 years. garage roof good for another 15 years. The fence and water tank was fully paid by the current owner. (id:50886)
Property Details
| MLS® Number | X11953700 |
| Property Type | Single Family |
| Community Name | 6302 - Parkway Park |
| Features | Irregular Lot Size |
| Parking Space Total | 6 |
Building
| Bathroom Total | 2 |
| Bedrooms Above Ground | 3 |
| Bedrooms Total | 3 |
| Architectural Style | Bungalow |
| Basement Development | Finished |
| Basement Type | Full (finished) |
| Construction Style Attachment | Detached |
| Cooling Type | Central Air Conditioning |
| Exterior Finish | Brick |
| Foundation Type | Concrete |
| Heating Fuel | Natural Gas |
| Heating Type | Forced Air |
| Stories Total | 1 |
| Type | House |
| Utility Water | Municipal Water |
Parking
| Attached Garage |
Land
| Acreage | No |
| Sewer | Sanitary Sewer |
| Size Depth | 98 Ft |
| Size Frontage | 68 Ft ,6 In |
| Size Irregular | 68.55 X 98 Ft |
| Size Total Text | 68.55 X 98 Ft |
https://www.realtor.ca/real-estate/27871926/2286-elmira-drive-ottawa-6302-parkway-park
Contact Us
Contact us for more information
Faisal Rashid
Salesperson
610 Bronson Avenue
Ottawa, Ontario K1S 4E6
(613) 236-5959
(613) 236-1515
www.hallmarkottawa.com/











































































