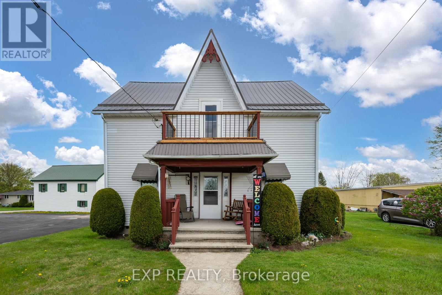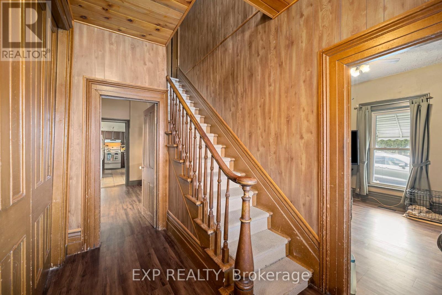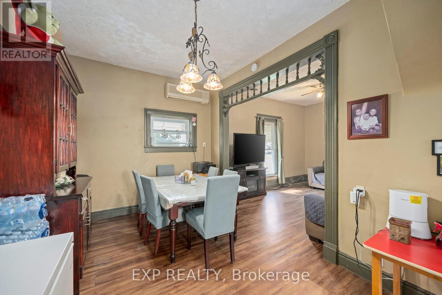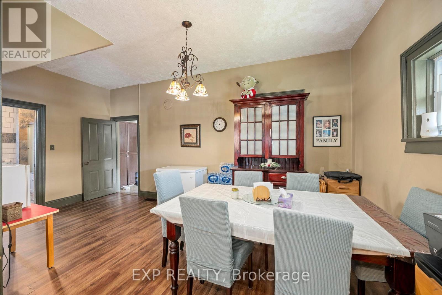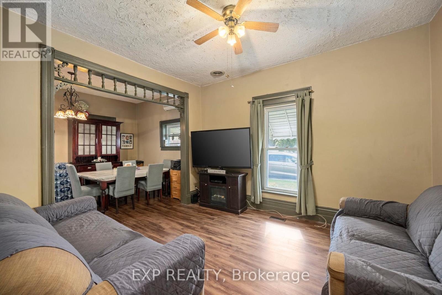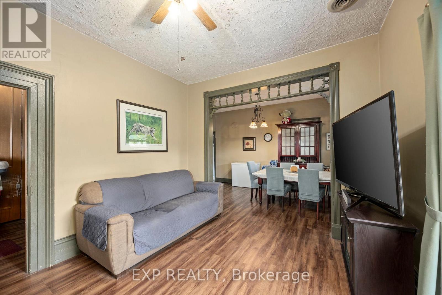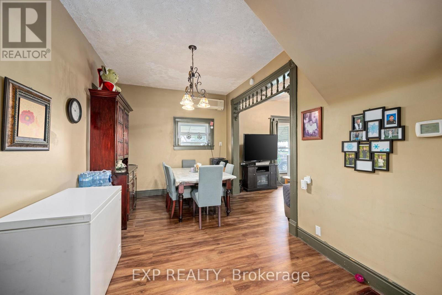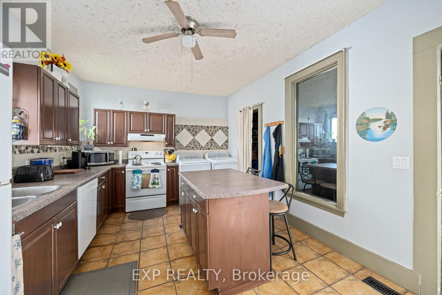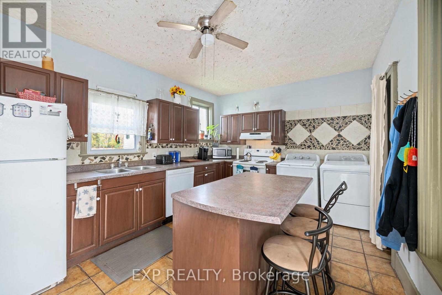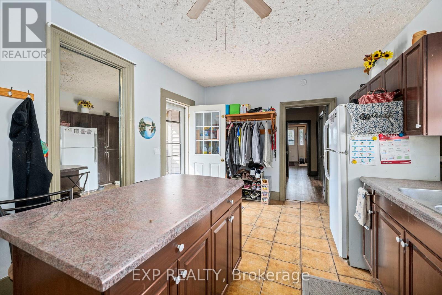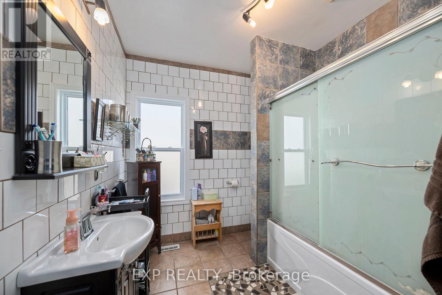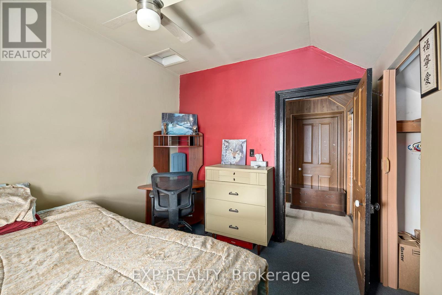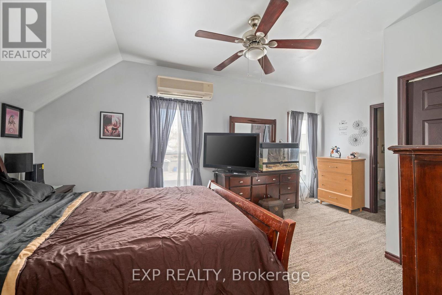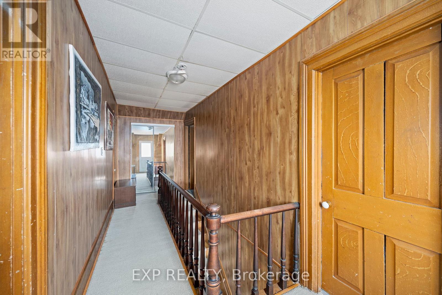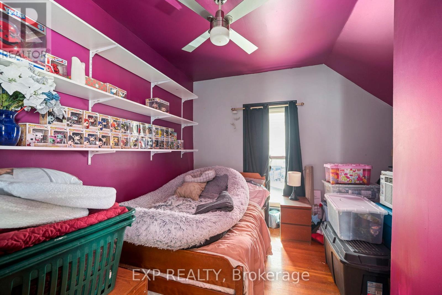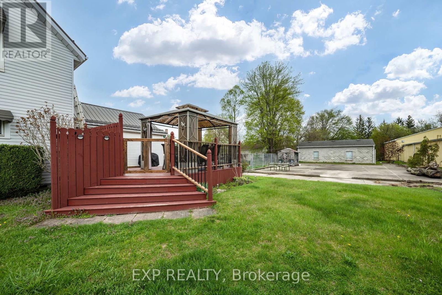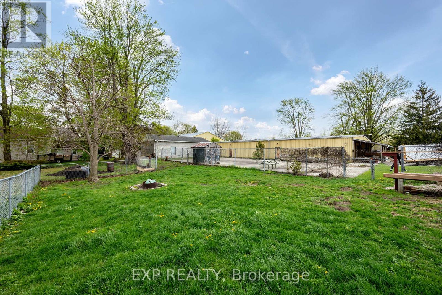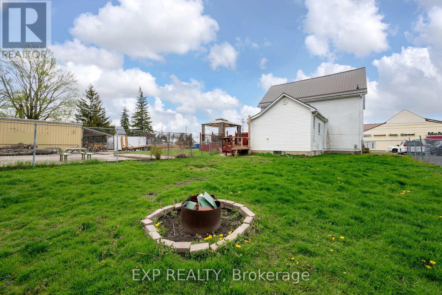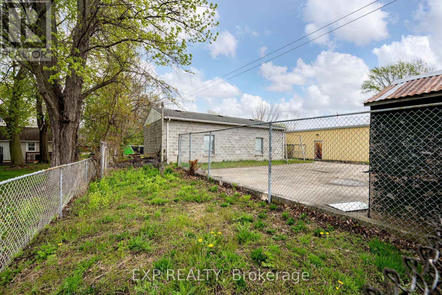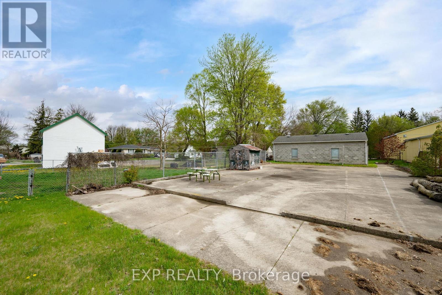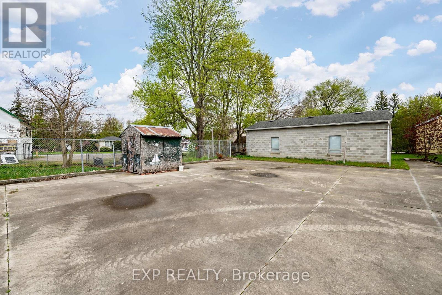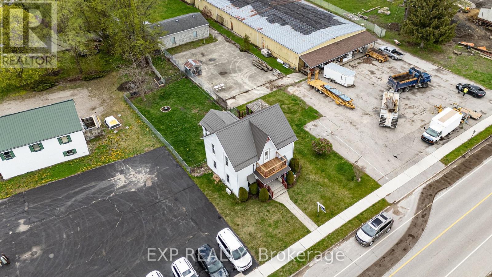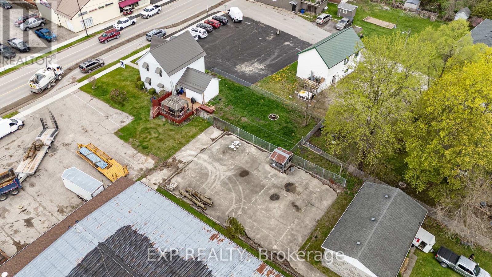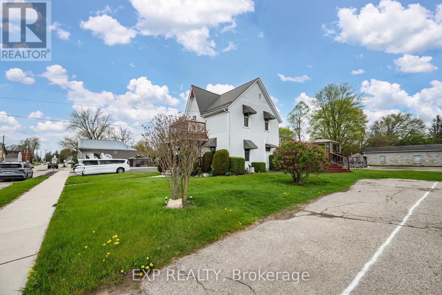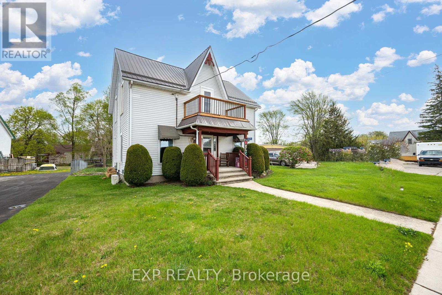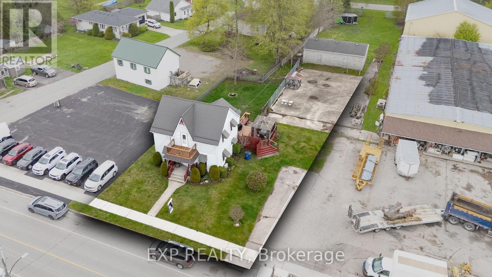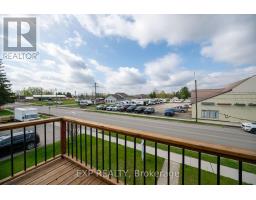22874 Hagerty Road Newbury, Ontario N0L 1Z0
$375,000
Room to Roam. Close to Everything That Matters. If you've been looking for more space and small-town charm without giving up daily conveniences this might be the one. Sitting on a large, irregular-shaped lot, this 3+1 bedroom, 2-bath home offers functionality and flexibility inside and out. The layout works for a growing family, down-sizer, or even someone looking to add a home office or guest suite. Vinyl flooring runs throughout, making maintenance a breeze.Out back, you've got a poured cement pad perfect if you've been dreaming about building a workshop, garage, or extra storage. And with no immediate rear neighbours, you've got all the privacy and potential to make the space your own. Location perks? This ones packed with them: Just 5 minutes to the local hospital, LCBO, Beer Store, park, splash pad and baseball fields. Wardsville Golf Course is around the corner for your weekend tee time10 minutes to schools, groceries, Tim Hortons, and local churches. And lets not forget the Newbury Legion a hub for real community events like Canada Day fireworks, quarter auctions, and the famous fireman's brunch. Whether you're upsizing, relocating, or simply looking for a quieter lifestyle without sacrificing convenience, 22874 Haggerty Road checks a lot of boxes. Bonus: Quick access to Hwy 401 for an easy commute while still enjoying small-town living. (id:50886)
Property Details
| MLS® Number | X12126538 |
| Property Type | Single Family |
| Community Name | Newbury |
| Features | Irregular Lot Size, Flat Site, Lane, Sump Pump |
| Parking Space Total | 2 |
| Structure | Deck, Porch |
| View Type | City View |
Building
| Bathroom Total | 2 |
| Bedrooms Above Ground | 4 |
| Bedrooms Total | 4 |
| Appliances | Water Meter |
| Basement Features | Separate Entrance |
| Basement Type | Partial |
| Construction Style Attachment | Detached |
| Cooling Type | Wall Unit |
| Exterior Finish | Vinyl Siding |
| Foundation Type | Concrete |
| Heating Fuel | Natural Gas |
| Heating Type | Forced Air |
| Stories Total | 2 |
| Size Interior | 1,500 - 2,000 Ft2 |
| Type | House |
| Utility Water | Municipal Water |
Parking
| No Garage |
Land
| Acreage | No |
| Sewer | Sanitary Sewer |
| Size Depth | 163 Ft |
| Size Frontage | 69 Ft ,7 In |
| Size Irregular | 69.6 X 163 Ft |
| Size Total Text | 69.6 X 163 Ft |
| Zoning Description | C1 |
Rooms
| Level | Type | Length | Width | Dimensions |
|---|---|---|---|---|
| Second Level | Bedroom 2 | 3.42 m | 3.5 m | 3.42 m x 3.5 m |
| Second Level | Bedroom 3 | 3.42 m | 3.52 m | 3.42 m x 3.52 m |
| Second Level | Primary Bedroom | 3.26 m | 5.64 m | 3.26 m x 5.64 m |
| Second Level | Bathroom | 3 m | 1.6 m | 3 m x 1.6 m |
| Main Level | Foyer | 2.06 m | 3.56 m | 2.06 m x 3.56 m |
| Main Level | Living Room | 3.42 m | 3.92 m | 3.42 m x 3.92 m |
| Main Level | Dining Room | 5.56 m | 3.44 m | 5.56 m x 3.44 m |
| Main Level | Kitchen | 3.32 m | 5.44 m | 3.32 m x 5.44 m |
| Main Level | Bedroom | 3.16 m | 4.52 m | 3.16 m x 4.52 m |
| Main Level | Bathroom | 3.16 m | 2.5 m | 3.16 m x 2.5 m |
Utilities
| Cable | Installed |
| Electricity | Installed |
| Sewer | Installed |
https://www.realtor.ca/real-estate/28265256/22874-hagerty-road-newbury-newbury
Contact Us
Contact us for more information
Samantha O'brien
Salesperson
(226) 781-5337
380 Wellington Street
London, Ontario N6A 5B5
(866) 530-7737
Georgia Tusch
Broker
(226) 271-4673
londonrealestateproperties.com/
www.facebook.com/TuschRealEstate
www.instagram.com/tusch.real.estate/
www.youtube.com/TheGTusch
380 Wellington Street
London, Ontario N6A 5B5
(866) 530-7737

