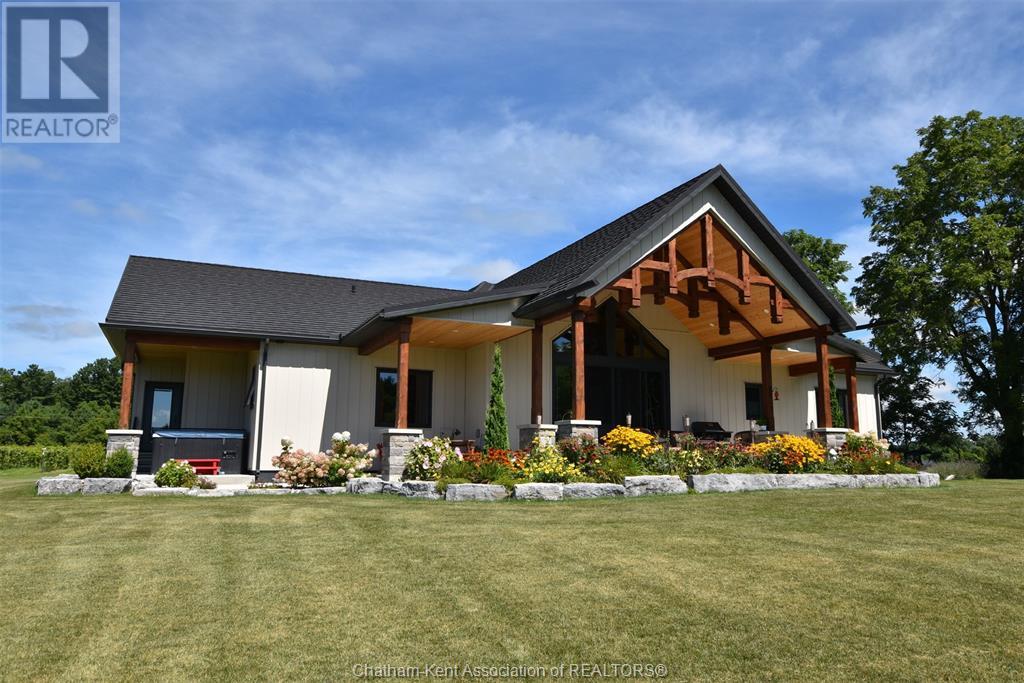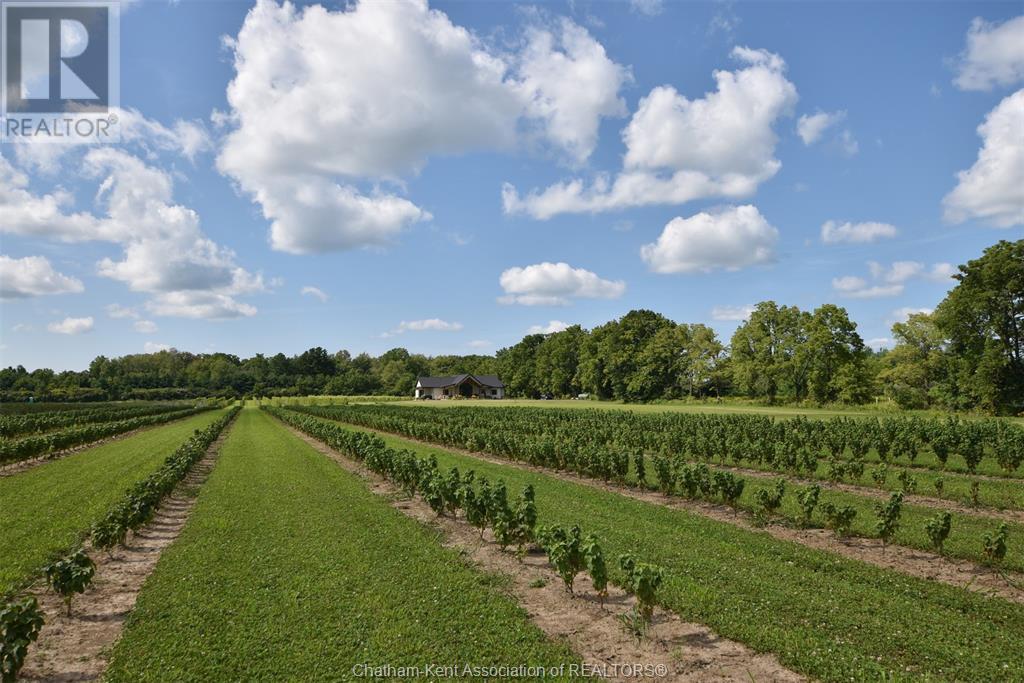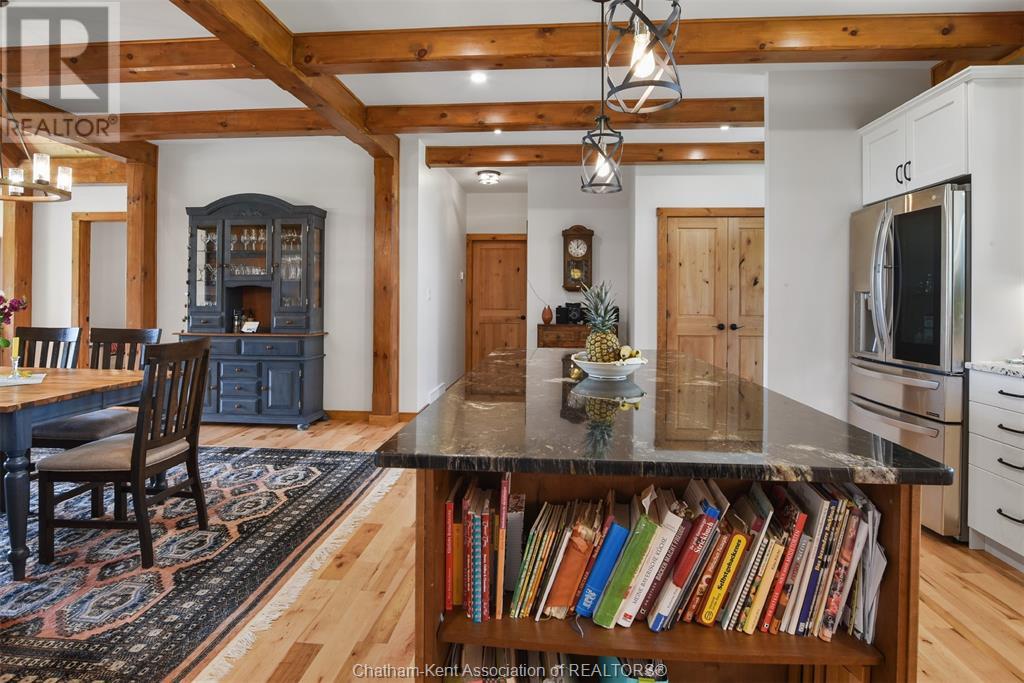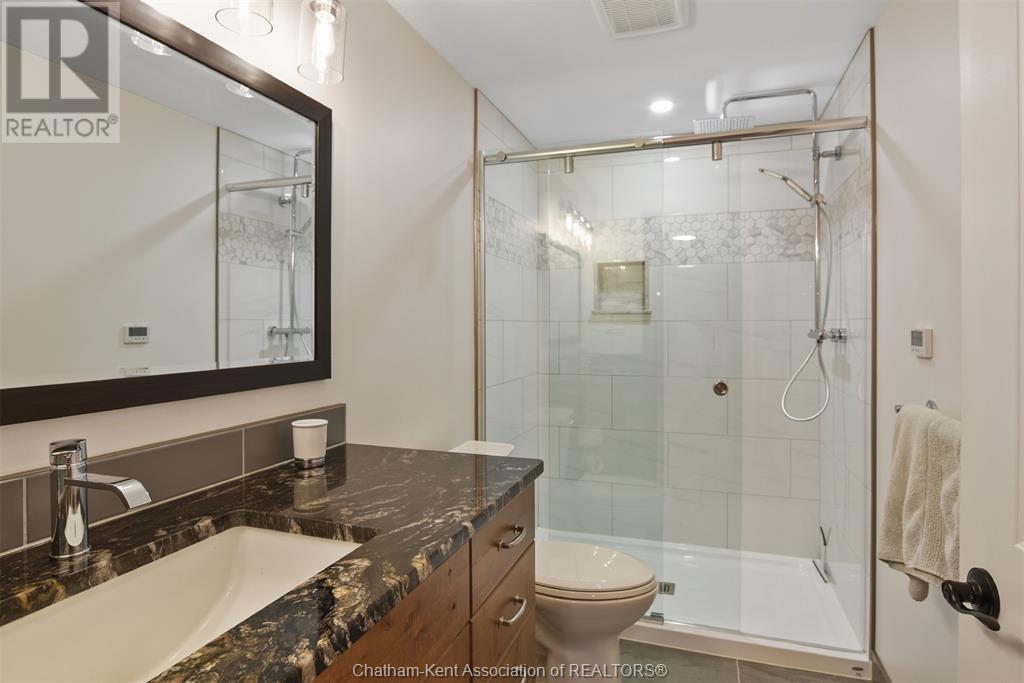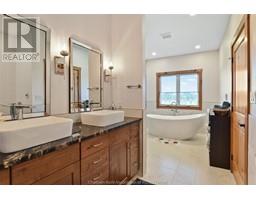22889 Talbot Line New Glasgow, Ontario N0L 2C0
$3,495,000
2 year old custom ranch with 2183 sf and full fin. basement (bedroom, bath, family). Main level with 3 bedrooms, 3 bathrooms, custom kitchen, office, laundry and unique great room with wooden accents and patio doors to extensive rear covered patio. Primary bedroom with beautiful ensuite and access to porch and hot tub. The site is impressive at 113 acres with 65 acres of prime sandy loam. 30 acres of cash crop, 30 acres with a combination of chestnuts, and unique high value organic berries, Haskap, Black current, Aronia and Schisandra plus 1 acre of grapes. Small section of woodlot at rear. 36x50 heated shop, site has municipal water and high speed fibre. Paved road location south of Rodney. This is a beautiful and private orchard setting, amazing views and tremendous income potential when berries are in full production. This being a newly evolving venture owner is willing to mentor new owner and only selling due to retirement. Yield projections available along with additional details. (id:50886)
Property Details
| MLS® Number | 24018843 |
| Property Type | Agriculture |
| EquipmentType | Propane Tank |
| FarmType | Cash Crop |
| Features | Gravel Driveway |
| RentalEquipmentType | Propane Tank |
| Structure | Pole Barn |
Building
| BathroomTotal | 4 |
| BedroomsAboveGround | 3 |
| BedroomsBelowGround | 1 |
| BedroomsTotal | 4 |
| ArchitecturalStyle | Ranch |
| ConstructedDate | 2022 |
| ConstructionStyleAttachment | Detached |
| ExteriorFinish | Aluminum/vinyl, Stone |
| FireplacePresent | Yes |
| FireplaceType | Insert |
| FlooringType | Ceramic/porcelain, Hardwood, Cushion/lino/vinyl |
| FoundationType | Concrete |
| HeatingFuel | Propane |
| HeatingType | Forced Air, Furnace |
| Type | House |
Parking
| Garage |
Land
| Acreage | Yes |
| LandscapeFeatures | Landscaped |
| Sewer | Septic System |
| SizeIrregular | 113.12 |
| SizeTotal | 113.12 Ac|10+ Acres |
| SizeTotalText | 113.12 Ac|10+ Acres |
| ZoningDescription | A |
Rooms
| Level | Type | Length | Width | Dimensions |
|---|---|---|---|---|
| Lower Level | Utility Room | 10 ft | 10 ft | 10 ft x 10 ft |
| Lower Level | Storage | 13 ft ,8 in | 21 ft | 13 ft ,8 in x 21 ft |
| Lower Level | Family Room | 30 ft | 18 ft ,3 in | 30 ft x 18 ft ,3 in |
| Lower Level | 3pc Bathroom | 5 ft ,5 in | 9 ft | 5 ft ,5 in x 9 ft |
| Lower Level | Bedroom | 14 ft ,10 in | 12 ft ,4 in | 14 ft ,10 in x 12 ft ,4 in |
| Main Level | 3pc Bathroom | 11 ft ,8 in | 5 ft ,11 in | 11 ft ,8 in x 5 ft ,11 in |
| Main Level | Bedroom | 12 ft ,1 in | 11 ft ,8 in | 12 ft ,1 in x 11 ft ,8 in |
| Main Level | Office | 7 ft ,6 in | 9 ft ,6 in | 7 ft ,6 in x 9 ft ,6 in |
| Main Level | 3pc Ensuite Bath | 5 ft | 11 ft ,4 in | 5 ft x 11 ft ,4 in |
| Main Level | Bedroom | 13 ft ,4 in | 11 ft ,8 in | 13 ft ,4 in x 11 ft ,8 in |
| Main Level | 5pc Ensuite Bath | 8 ft ,9 in | 16 ft ,4 in | 8 ft ,9 in x 16 ft ,4 in |
| Main Level | Primary Bedroom | 13 ft ,8 in | 16 ft | 13 ft ,8 in x 16 ft |
| Main Level | Foyer | 6 ft | 6 ft | 6 ft x 6 ft |
| Main Level | Kitchen | 9 ft ,10 in | 16 ft | 9 ft ,10 in x 16 ft |
| Main Level | Dining Room | 13 ft ,8 in | 8 ft ,11 in | 13 ft ,8 in x 8 ft ,11 in |
| Main Level | Great Room | 22 ft ,4 in | 18 ft | 22 ft ,4 in x 18 ft |
https://www.realtor.ca/real-estate/27295928/22889-talbot-line-new-glasgow
Interested?
Contact us for more information
Jeff Campbell
Broker of Record
199 Chatham St N , P.o. Box 324
Blenheim, Ontario N0P 1A0










