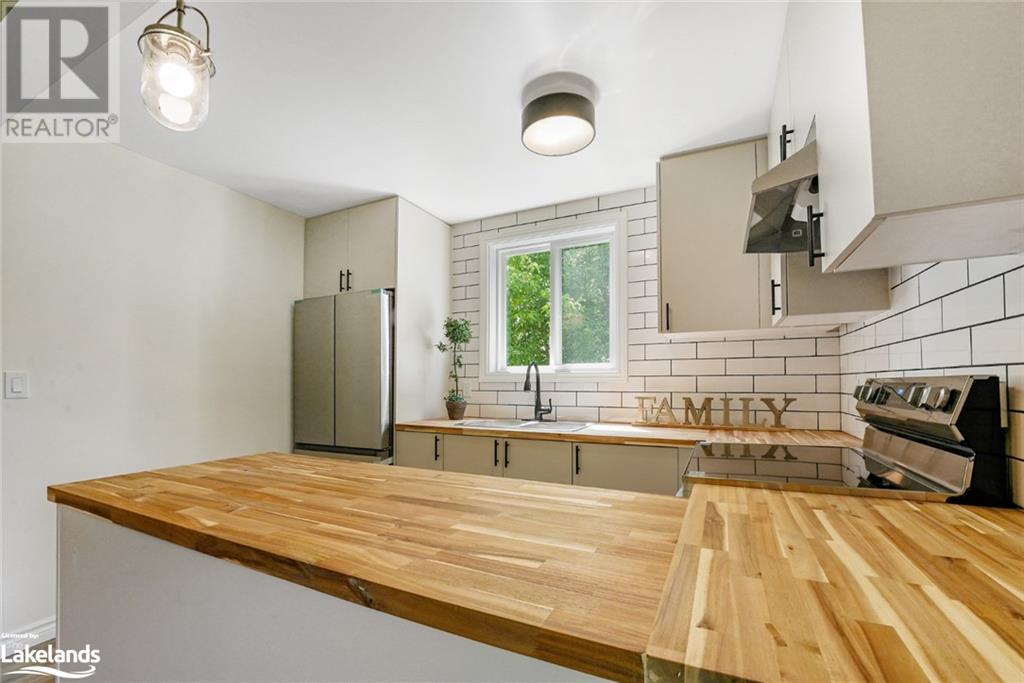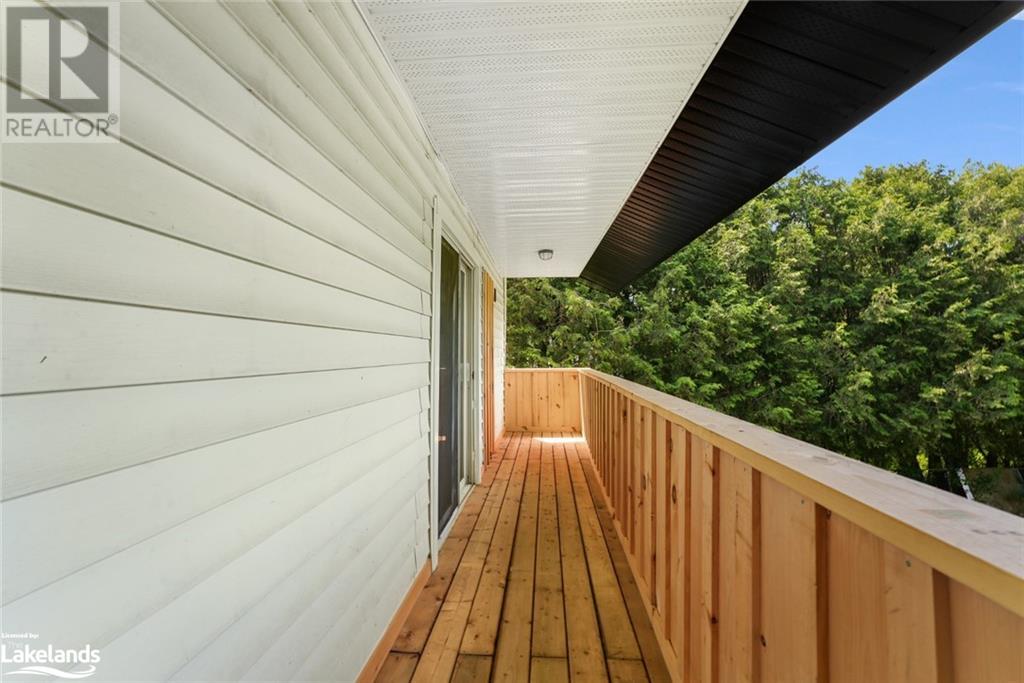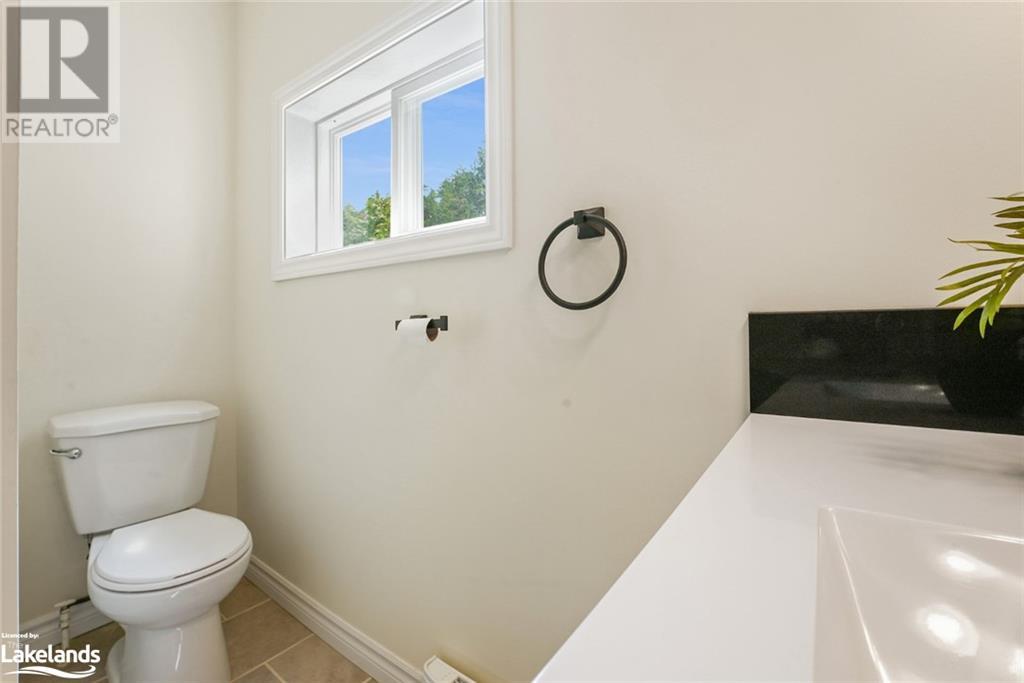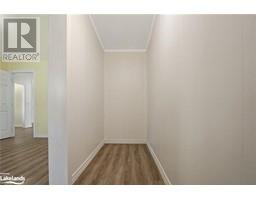2289 Loop Road Unit# 4 Wilberforce, Ontario K0L 3C0
$1,900 MonthlyHeat, Electricity, Water
Experience the best of lakeside living in this charming rental located in a cottage country village by the lake. This recently renovated 2-bedroom, 1-bathroom home features a walkout to an upper deck, where you can enjoy peaceful views of the expansive backyard. Fully furnished and move-in ready, the property comes complete with new appliances for your convenience. Nestled in a premium location, you'll have easy walking access to local shops, restaurants, and the lake. This all-inclusive rental (excluding TV and internet) offers a comfortable and convenient place to call home. (id:50886)
Property Details
| MLS® Number | 40640768 |
| Property Type | Single Family |
| AmenitiesNearBy | Schools, Shopping |
| CommunityFeatures | Community Centre, School Bus |
| Features | Crushed Stone Driveway |
| ParkingSpaceTotal | 1 |
Building
| BathroomTotal | 1 |
| BedroomsAboveGround | 2 |
| BedroomsTotal | 2 |
| Appliances | Refrigerator, Stove, Hood Fan |
| ArchitecturalStyle | 2 Level |
| BasementType | None |
| ConstructionStyleAttachment | Detached |
| CoolingType | None |
| ExteriorFinish | Aluminum Siding |
| HeatingFuel | Electric |
| HeatingType | Baseboard Heaters |
| StoriesTotal | 2 |
| SizeInterior | 960 Sqft |
| Type | House |
| UtilityWater | Well |
Land
| AccessType | Road Access |
| Acreage | No |
| LandAmenities | Schools, Shopping |
| Sewer | Septic System |
| SizeFrontage | 68 Ft |
| SizeTotalText | Under 1/2 Acre |
| ZoningDescription | Gc1 |
Rooms
| Level | Type | Length | Width | Dimensions |
|---|---|---|---|---|
| Second Level | Mud Room | 6'3'' x 4'8'' | ||
| Second Level | Bedroom | 10'0'' x 8'7'' | ||
| Second Level | Other | 9'11'' x 13'11'' | ||
| Second Level | Bedroom | 13'11'' x 9'11'' | ||
| Second Level | 3pc Bathroom | 7'5'' x 7'11'' | ||
| Second Level | Living Room/dining Room | 18'11'' x 16'10'' | ||
| Second Level | Kitchen | 10'11'' x 7'11'' |
https://www.realtor.ca/real-estate/27370677/2289-loop-road-unit-4-wilberforce
Interested?
Contact us for more information
Cheryl Bolger
Salesperson
83 Maple Avenue
Haliburton, Ontario K0M 1S0
Troy Austen
Salesperson
83 Maple Avenue
Haliburton, Ontario K0M 1S0















































