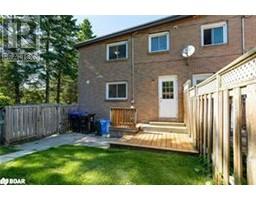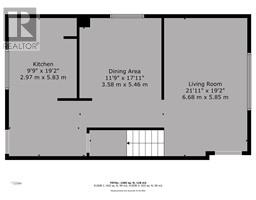228a Cindy Lane Essa Township, Ontario L0M 1B0
$474,900
New year - new opportunities. Whether you're looking for your first home or your first income property, maybe a new beginning, this turn key end unit freehold town home has a lot to offer for the savvy buyer. Located in a mature neighbourhood of Angus not far from the 5th line of Essa, it offers a convenient commuting distance to Barrie, Alliston, Wasaga Beach and more. Extensive renovations include kitchen cabinets, counters, & appliances, floors, baseboards and trim throughout, potlights, paint, new bathroom fixtures, newer electrical panel, extensive plumbing work, grading, and more. Plenty of parking and a large back yard offering a blank canvas for budding gardeners. It's time to stop paying someone else's mortgage and start building equity in a home of your own. Schedule your showing today. (id:50886)
Property Details
| MLS® Number | 40688814 |
| Property Type | Single Family |
| AmenitiesNearBy | Park, Schools |
| ParkingSpaceTotal | 2 |
Building
| BathroomTotal | 1 |
| BedroomsAboveGround | 3 |
| BedroomsTotal | 3 |
| Appliances | Dishwasher, Dryer, Refrigerator, Stove, Washer |
| ArchitecturalStyle | 2 Level |
| BasementDevelopment | Unfinished |
| BasementType | Full (unfinished) |
| ConstructedDate | 1966 |
| ConstructionStyleAttachment | Attached |
| CoolingType | None |
| ExteriorFinish | Brick |
| HeatingFuel | Natural Gas |
| HeatingType | Forced Air |
| StoriesTotal | 2 |
| SizeInterior | 1265 Sqft |
| Type | Row / Townhouse |
| UtilityWater | Municipal Water |
Land
| AccessType | Highway Nearby |
| Acreage | No |
| LandAmenities | Park, Schools |
| LandscapeFeatures | Landscaped |
| Sewer | Municipal Sewage System |
| SizeDepth | 213 Ft |
| SizeFrontage | 43 Ft |
| SizeTotalText | Under 1/2 Acre |
| ZoningDescription | R3 |
Rooms
| Level | Type | Length | Width | Dimensions |
|---|---|---|---|---|
| Second Level | 4pc Bathroom | Measurements not available | ||
| Second Level | Primary Bedroom | 18'9'' x 11'3'' | ||
| Second Level | Bedroom | 11'6'' x 9'5'' | ||
| Second Level | Bedroom | 11'2'' x 9'7'' | ||
| Main Level | Living Room | 17'9'' x 11'9'' | ||
| Main Level | Dining Room | 10'4'' x 11'8'' | ||
| Main Level | Kitchen | 18'10'' x 6'10'' |
https://www.realtor.ca/real-estate/27800819/228a-cindy-lane-essa-township
Interested?
Contact us for more information
Patricia Mccallum
Salesperson
218 Bayfield Street
Barrie, Ontario L4M 3B6























