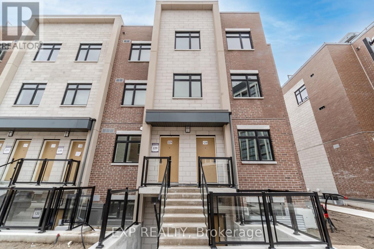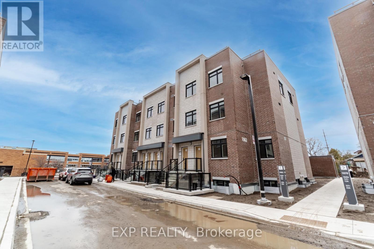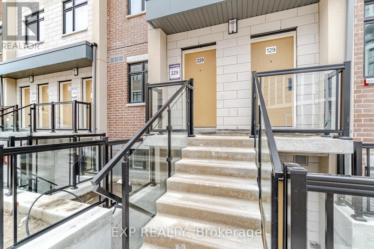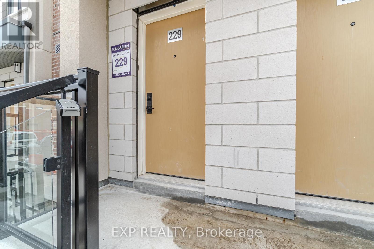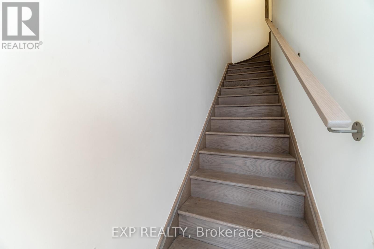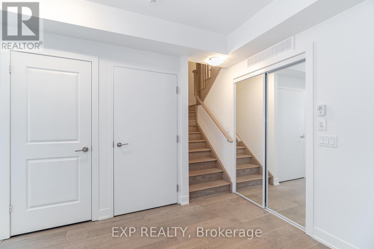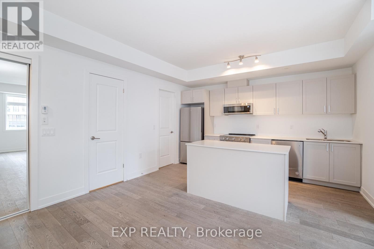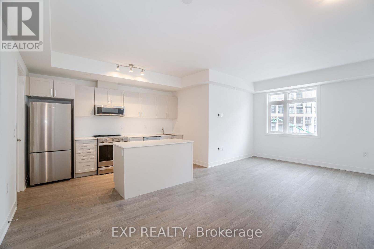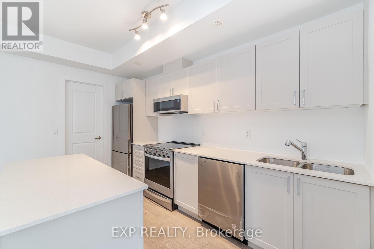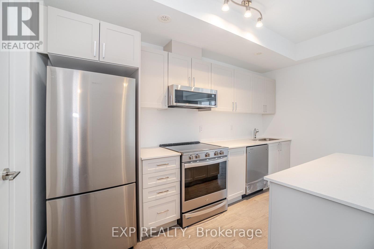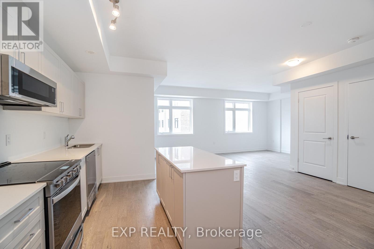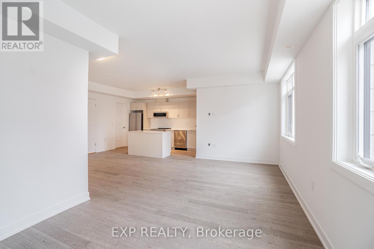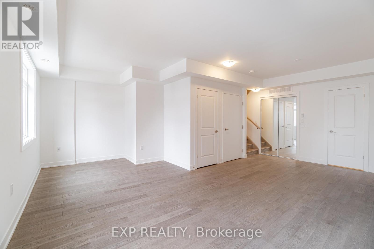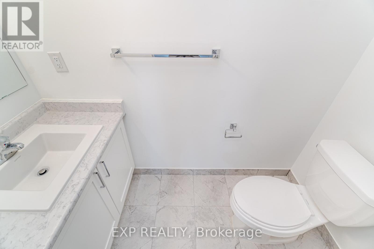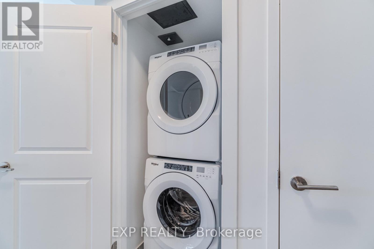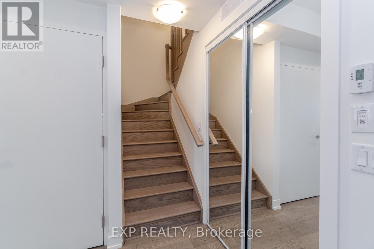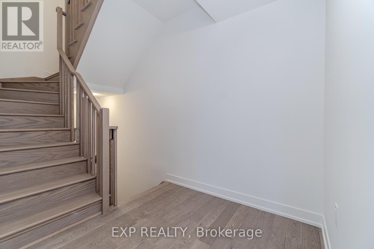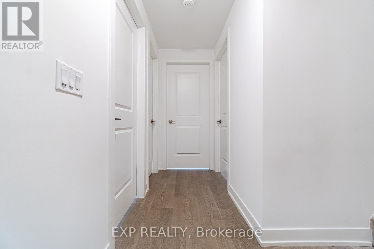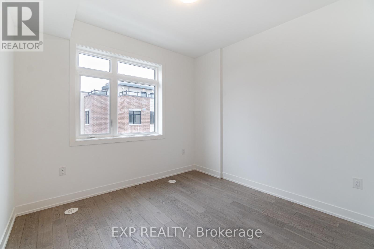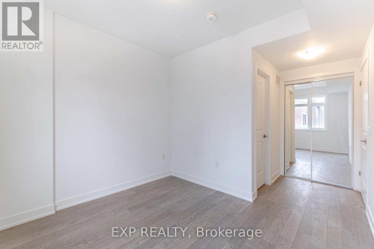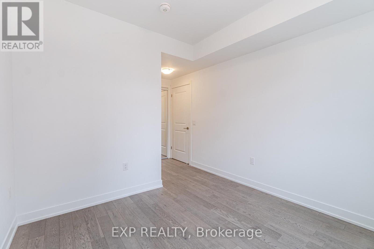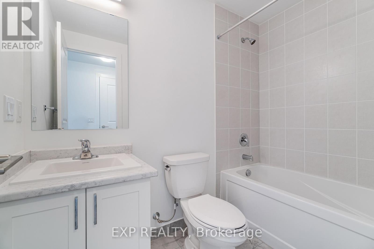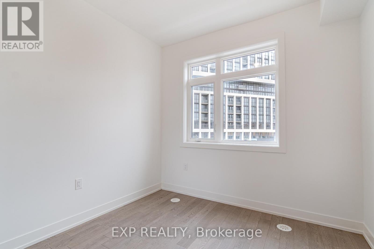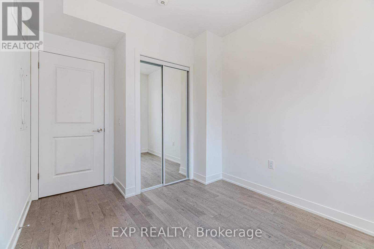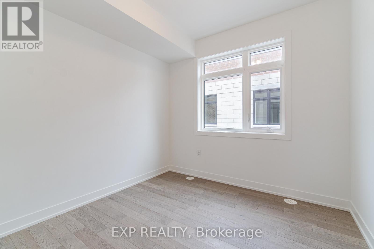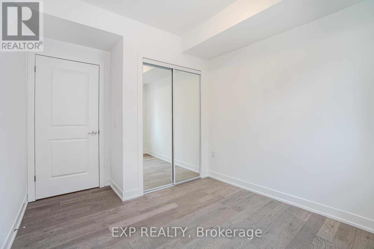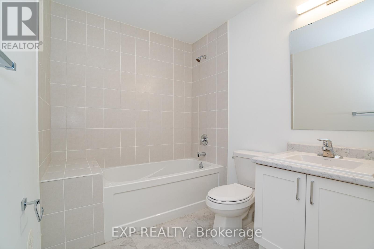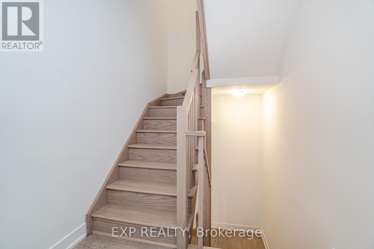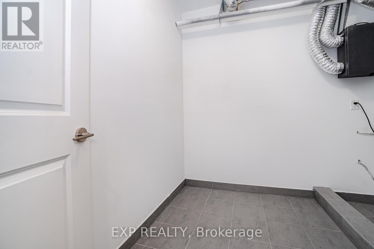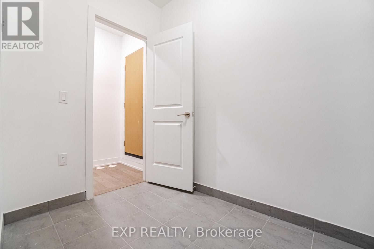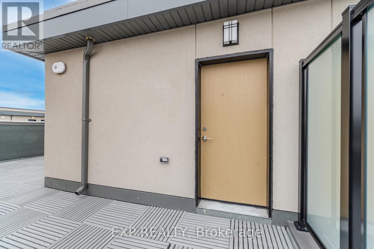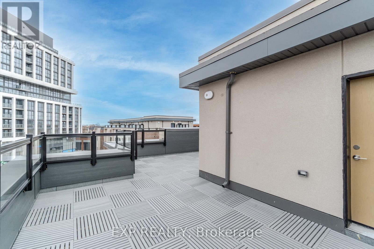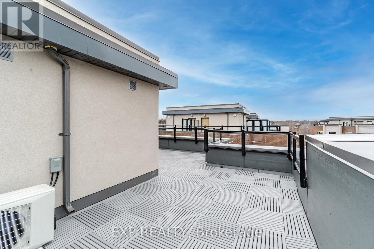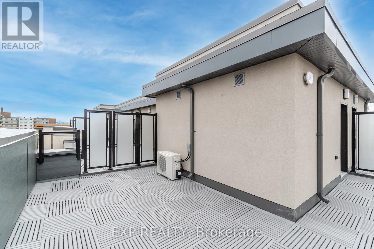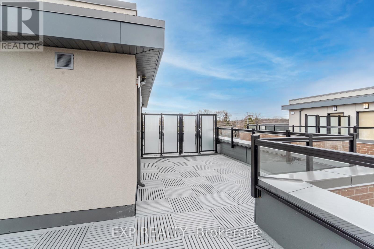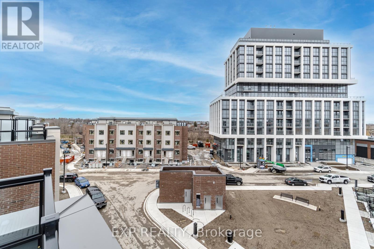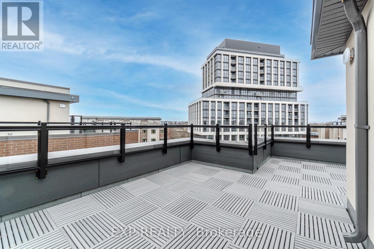229 - 1062 Douglas Mccurdy Comm Court Mississauga, Ontario L5G 0C6
$699,000Maintenance, Insurance, Parking
$472.11 Monthly
Maintenance, Insurance, Parking
$472.11 MonthlyWelcome to this stunning townhome located in the sought-after Lakeview neighbourhood of Mississauga. Just steps from the waterfront, scenic trails, parks, and vibrant Port Credit, this modern residence combines luxury and lifestyle.Offering 3 spacious bedrooms and 2 full 4-piece bathrooms, the home features a sleek, open-concept kitchen with stainless steel appliances, a stylish eat-in island, and premium laminate flooring throughout.Enjoy outdoor living with a massive private rooftop terrace perfect for entertaining or relaxing. Includes two underground parking spaces, ample visitor parking, and excellent connectivity to the QEW, Long Branch GO Station, and Mississauga Transit. Minutes from restaurants, cafes, golf courses, shopping, and future Lakeview Village redevelopment one of the GTAs most exciting new waterfront communities. (id:50886)
Property Details
| MLS® Number | W12502528 |
| Property Type | Single Family |
| Community Name | Lakeview |
| Community Features | Pets Not Allowed |
| Parking Space Total | 2 |
Building
| Bathroom Total | 3 |
| Bedrooms Above Ground | 3 |
| Bedrooms Total | 3 |
| Age | New Building |
| Appliances | Dryer, Stove, Washer, Refrigerator |
| Basement Type | None |
| Cooling Type | Central Air Conditioning |
| Exterior Finish | Brick |
| Foundation Type | Concrete |
| Half Bath Total | 1 |
| Heating Fuel | Natural Gas |
| Heating Type | Forced Air |
| Stories Total | 3 |
| Size Interior | 1,400 - 1,599 Ft2 |
| Type | Row / Townhouse |
Parking
| Underground | |
| Garage |
Land
| Acreage | No |
| Zoning Description | Ra4-31 |
Rooms
| Level | Type | Length | Width | Dimensions |
|---|---|---|---|---|
| Second Level | Primary Bedroom | 2.3 m | 2.8 m | 2.3 m x 2.8 m |
| Second Level | Bedroom 2 | 2.2 m | 2.5 m | 2.2 m x 2.5 m |
| Second Level | Bedroom 3 | 2.4 m | 2.2 m | 2.4 m x 2.2 m |
| Second Level | Bathroom | 2.1 m | 1.9 m | 2.1 m x 1.9 m |
| Main Level | Living Room | 3.1 m | 3.4 m | 3.1 m x 3.4 m |
| Main Level | Kitchen | 2.5 m | 2.9 m | 2.5 m x 2.9 m |
| Main Level | Pantry | 1.2 m | 1.5 m | 1.2 m x 1.5 m |
| Main Level | Bathroom | 2.1 m | 2 m | 2.1 m x 2 m |
Contact Us
Contact us for more information
Robert Piperni
Broker
(647) 372-1614
www.youtube.com/embed/zdCIdtZsG4Q
www.shoreview.team/
www.facebook.com/robertpipernirealestate/
www.instagram.com/robertpiperni
www.linkedin.com/in/robert-piperni-1716ba148/
(866) 530-7737

