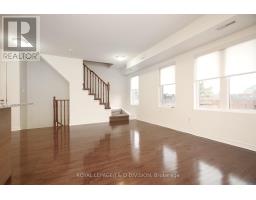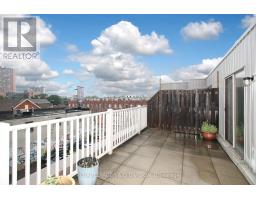229 - 11 Ruttan Street Toronto, Ontario M6P 0A1
$949,000Maintenance, Common Area Maintenance, Insurance
$590.93 Monthly
Maintenance, Common Area Maintenance, Insurance
$590.93 MonthlyWelcome to ""Brownstones On Bloor"" located in Dufferin Grove, steps away from the trendy Junction Triangle. This 2+1 bedroom townhouse offers a modern and practical living space. The open concept main floor features hardwood floors, ensuite laundry, 2-piece powder room and a modern kitchen with granite countertops and breakfast bar. The second floor offers two well appointed bedrooms and a recently renovated 4-piece bathroom. The spacious principal bedroom features a walk-in closet and a private balcony. The third-floor office/family room provides access to a large rooftop terrace equipped with a Gas BBQ line and water access perfect for entertaining. This Property comes with one dedicated parking spot and amenities that include an outdoor pool and visitor parking. Enjoy easy access to TTC, UP Express, and GO Train as well as many trendy restaurants and breweries. **** EXTRAS **** Full Size S/S Appliances including a B/I Dishwasher (2025), New Washer & Dryer (2024), B/I Microwave (2019), Induction Cooktop & Oven (2019). All electric Light Fixtures, Existing Window Coverings. (id:50886)
Property Details
| MLS® Number | C11916898 |
| Property Type | Single Family |
| Community Name | Dufferin Grove |
| AmenitiesNearBy | Hospital, Park, Place Of Worship, Public Transit, Schools |
| CommunityFeatures | Pet Restrictions |
| EquipmentType | Water Heater |
| ParkingSpaceTotal | 1 |
| PoolType | Outdoor Pool |
| RentalEquipmentType | Water Heater |
Building
| BathroomTotal | 2 |
| BedroomsAboveGround | 2 |
| BedroomsBelowGround | 1 |
| BedroomsTotal | 3 |
| Appliances | Water Heater, Window Coverings |
| CoolingType | Central Air Conditioning |
| ExteriorFinish | Brick Facing, Concrete |
| FlooringType | Hardwood, Carpeted |
| HalfBathTotal | 1 |
| HeatingFuel | Natural Gas |
| HeatingType | Forced Air |
| SizeInterior | 999.992 - 1198.9898 Sqft |
| Type | Row / Townhouse |
Parking
| Underground |
Land
| Acreage | No |
| LandAmenities | Hospital, Park, Place Of Worship, Public Transit, Schools |
Rooms
| Level | Type | Length | Width | Dimensions |
|---|---|---|---|---|
| Second Level | Bedroom | 2.3 m | 3.16 m | 2.3 m x 3.16 m |
| Second Level | Bedroom | 2.78 m | 4.26 m | 2.78 m x 4.26 m |
| Third Level | Den | 4.56 m | 3.14 m | 4.56 m x 3.14 m |
| Main Level | Kitchen | 3.01 m | 2.82 m | 3.01 m x 2.82 m |
| Main Level | Living Room | 5.56 m | 5.39 m | 5.56 m x 5.39 m |
| Main Level | Dining Room | 5.56 m | 5.39 m | 5.56 m x 5.39 m |
Interested?
Contact us for more information
Whitney Grove
Salesperson
477 Mt. Pleasant Road
Toronto, Ontario M4S 2L9
Shirley Bell
Salesperson
477 Mt. Pleasant Road
Toronto, Ontario M4S 2L9





























