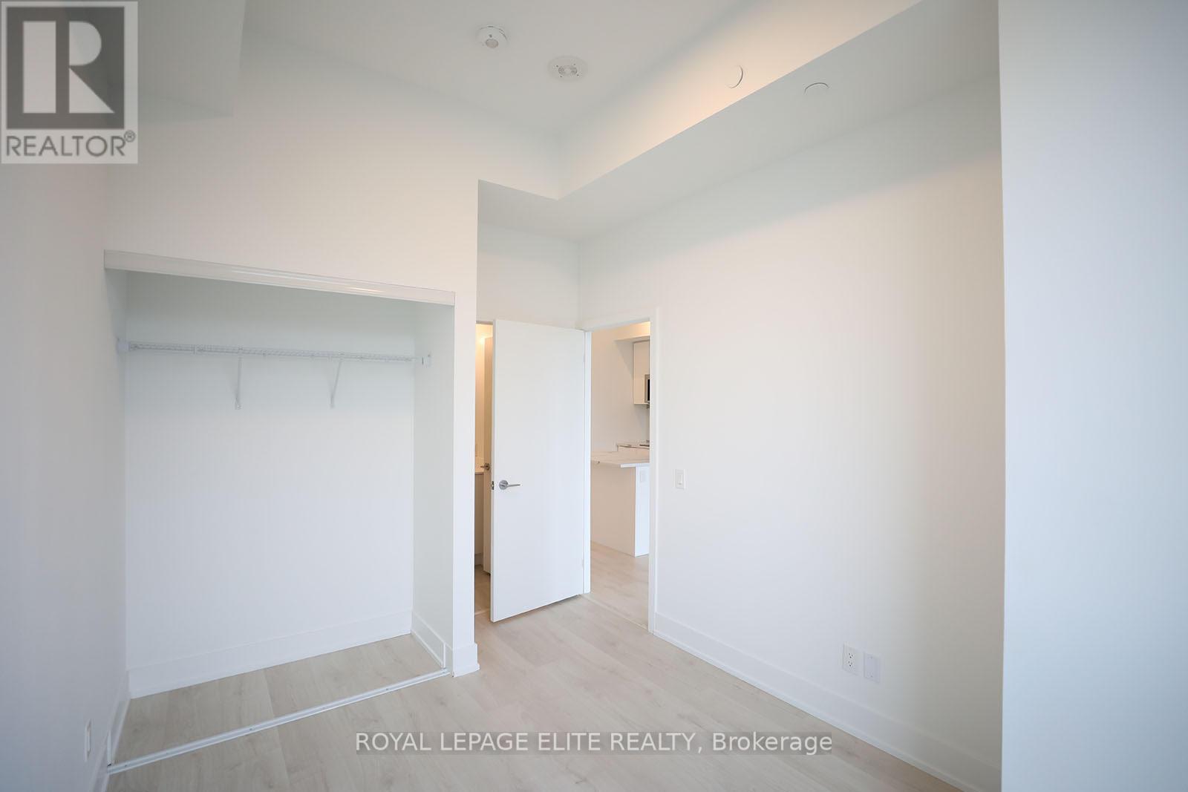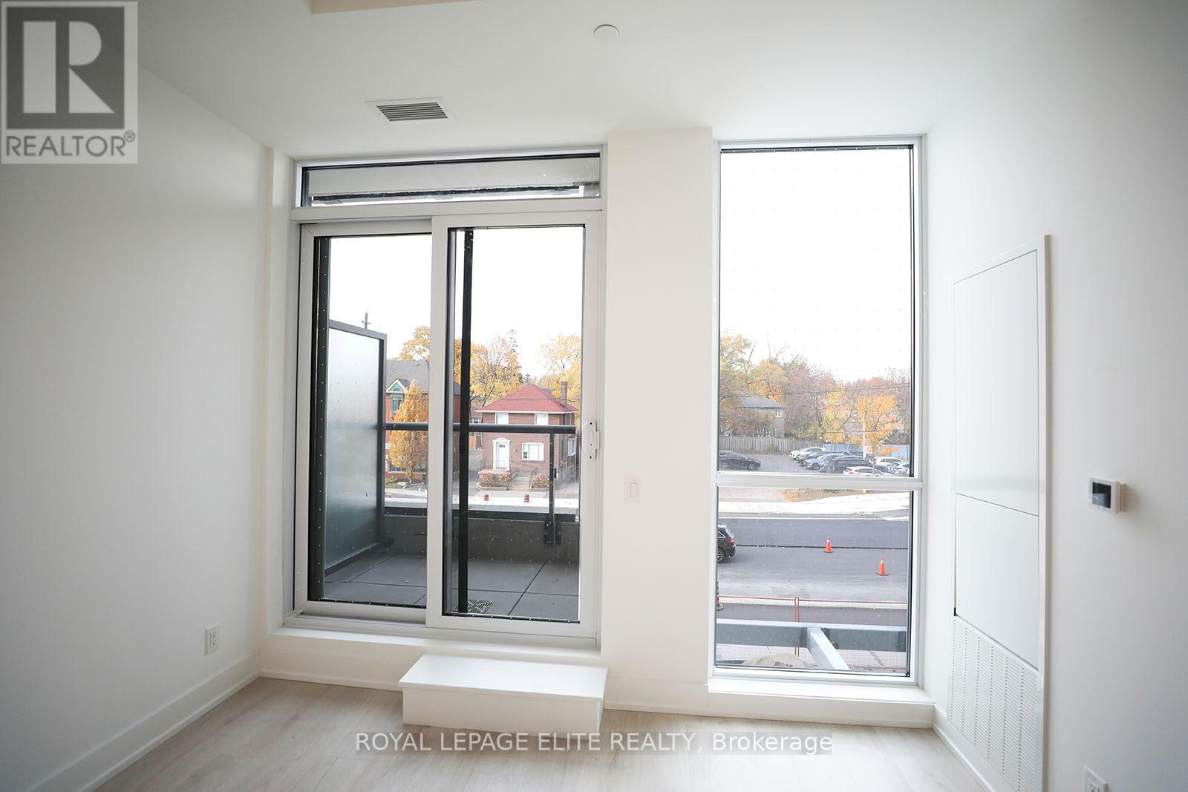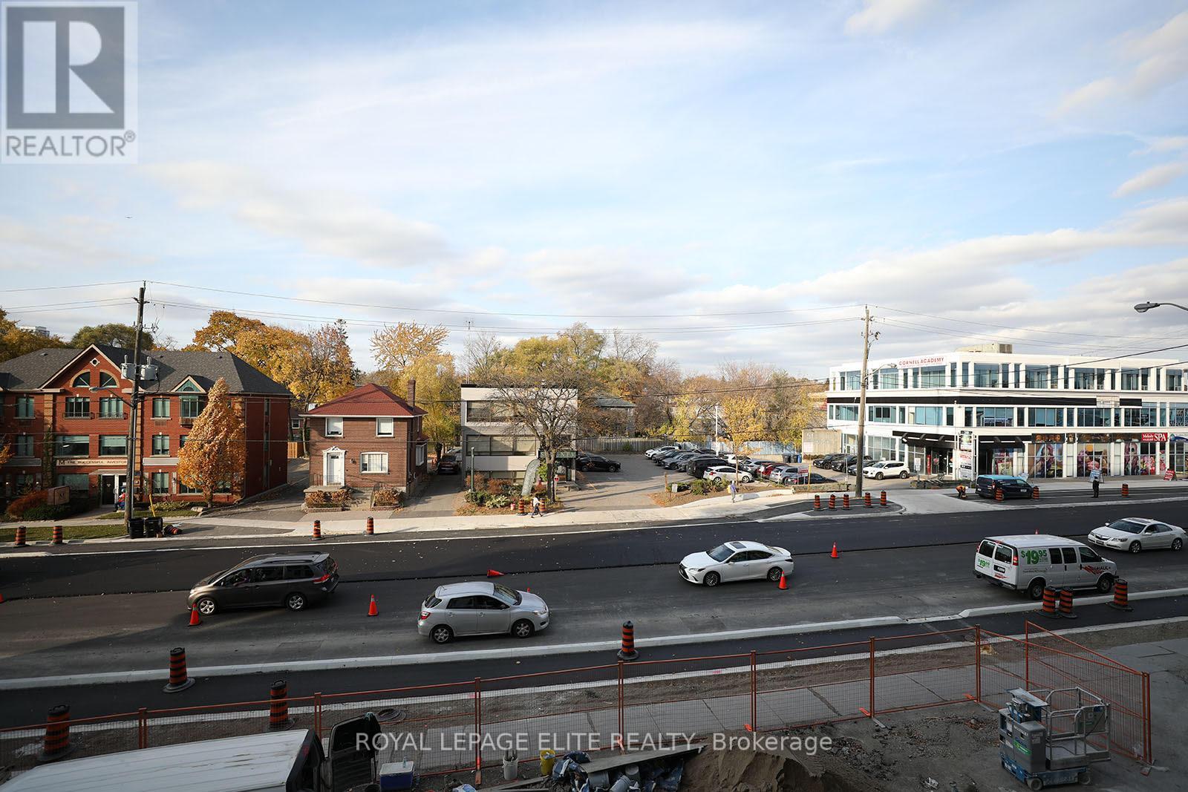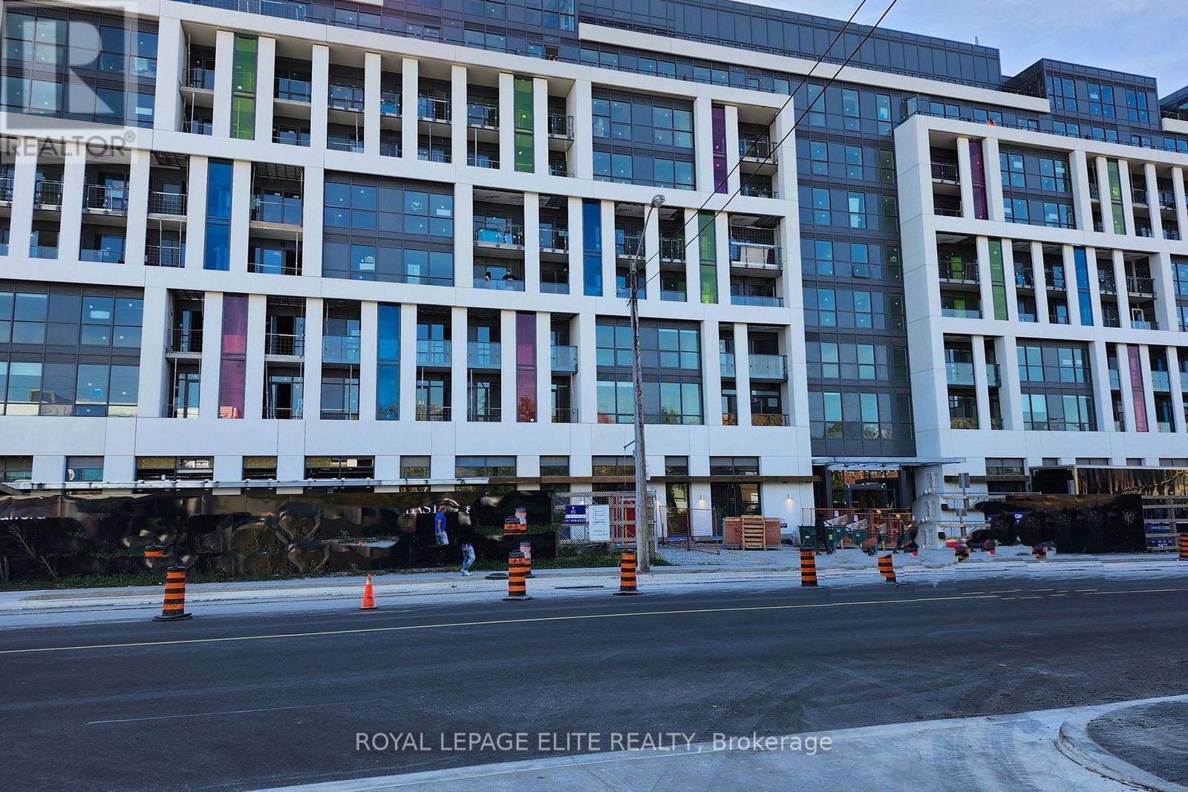229 - 181 Sheppard Avenue E Toronto, Ontario M2N 3A6
$2,650 Monthly
Brand new, never Lived in 1bedroom plus Den + 2 full bathroom unit, with one underground parking space, conviently located in the heart of willowdale East.Close to Yonge Sheppard subway station,restaurants ,shopping, Hwy 401. This bright unit features the primary bedroom with a 4 pc ensuite and a Den with sliding glass doors,that can be used as a second bedroom. Enjoy the european-style built in Whirlpool and kitchen Aid appliances including B/I Panelled fridge & Dishwasher,B/I cook top & wall oven,B/I microwave hood fan combo, front load washer and dryer, a Island with stone counter tops and stone backsplash. Other fabulous features include upgraded laminate flooring and cermanic throughout, floor to celing windows,higher ceilings & window coverings. **** EXTRAS **** All light fixtures, B/I Fridge, Cook Top, Oven, B/I dishwasher, B/I microwave hood fan combo, Washer and Dryer, Newly installed windows, one underground parking space (id:50886)
Property Details
| MLS® Number | C10411685 |
| Property Type | Single Family |
| Community Name | Willowdale East |
| AmenitiesNearBy | Public Transit |
| CommunityFeatures | Pet Restrictions |
| Features | Balcony |
| ParkingSpaceTotal | 1 |
Building
| BathroomTotal | 2 |
| BedroomsAboveGround | 1 |
| BedroomsBelowGround | 1 |
| BedroomsTotal | 2 |
| Appliances | Oven - Built-in, Range, Dishwasher, Dryer, Hood Fan, Microwave, Oven, Refrigerator, Washer, Window Coverings |
| CoolingType | Central Air Conditioning |
| ExteriorFinish | Brick |
| FlooringType | Laminate |
| HeatingFuel | Natural Gas |
| HeatingType | Forced Air |
| SizeInterior | 599.9954 - 698.9943 Sqft |
| Type | Apartment |
Parking
| Underground |
Land
| Acreage | No |
| LandAmenities | Public Transit |
Rooms
| Level | Type | Length | Width | Dimensions |
|---|---|---|---|---|
| Main Level | Den | 2.44 m | 2.44 m | 2.44 m x 2.44 m |
| Main Level | Kitchen | 3.58 m | 3.28 m | 3.58 m x 3.28 m |
| Main Level | Living Room | 3.35 m | 3.37 m | 3.35 m x 3.37 m |
| Main Level | Dining Room | 3.35 m | 3 m | 3.35 m x 3 m |
| Main Level | Primary Bedroom | 2.74 m | 3.33 m | 2.74 m x 3.33 m |
Interested?
Contact us for more information
Linda Cordiano
Salesperson
5160 Explorer Drive #7
Mississauga, Ontario L4W 4T7

































