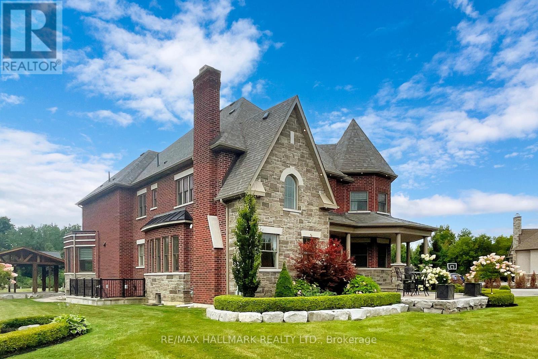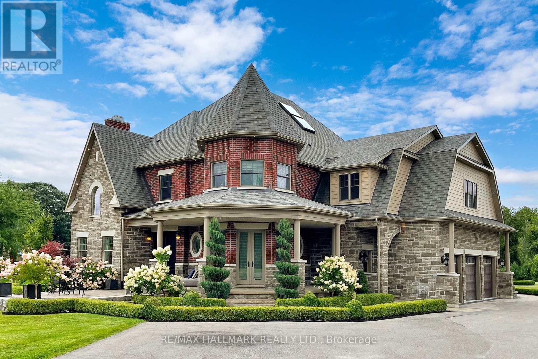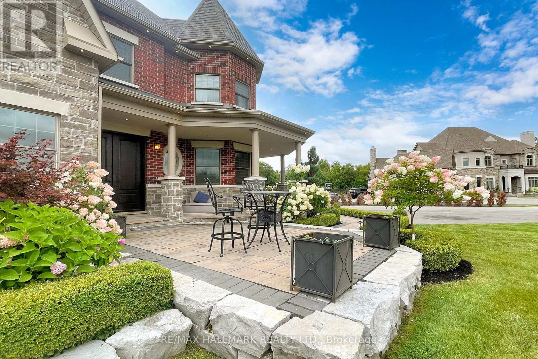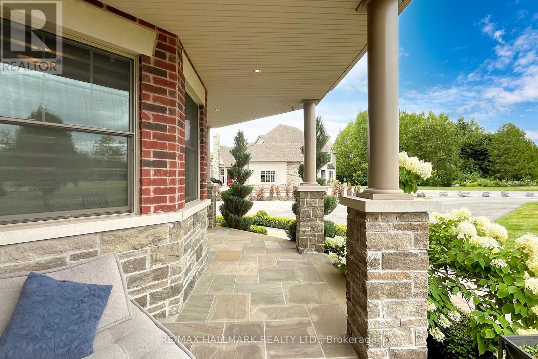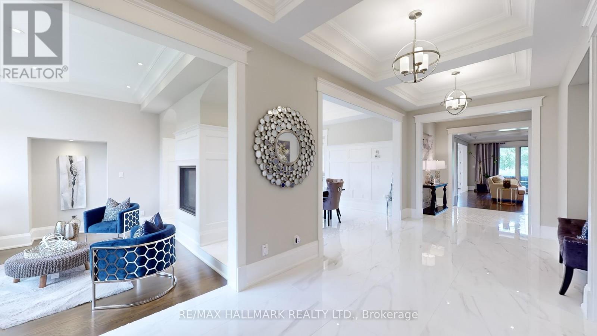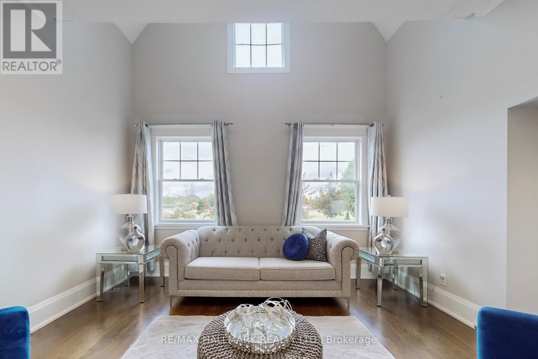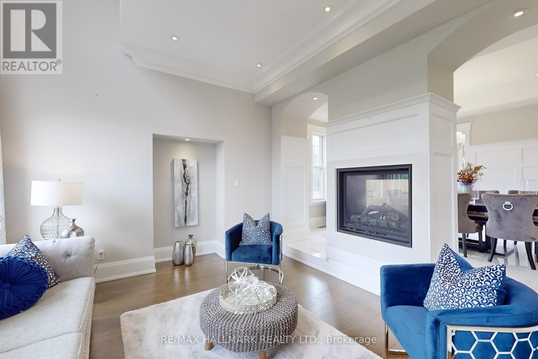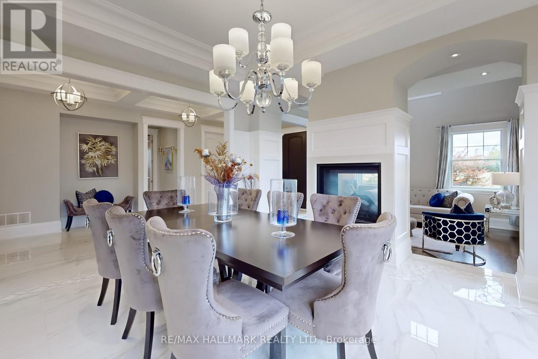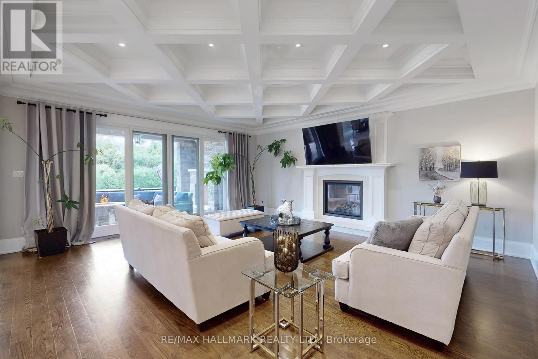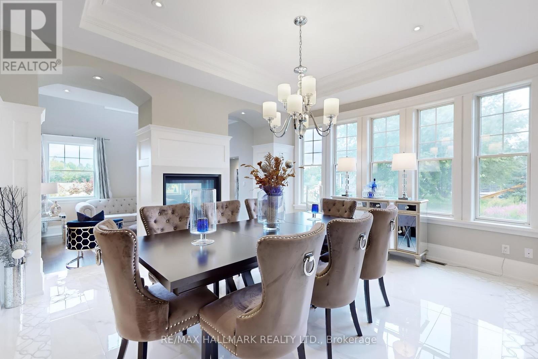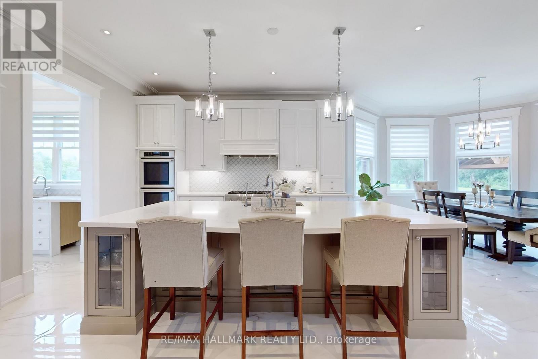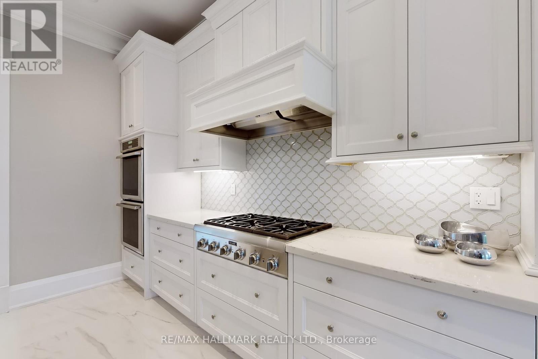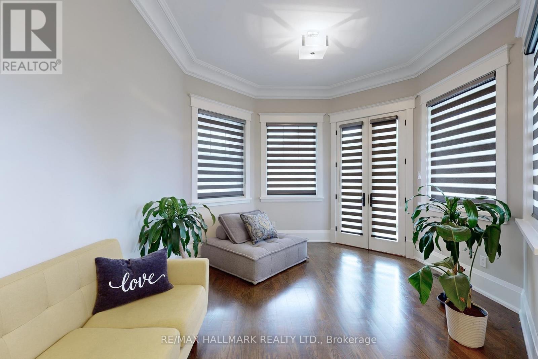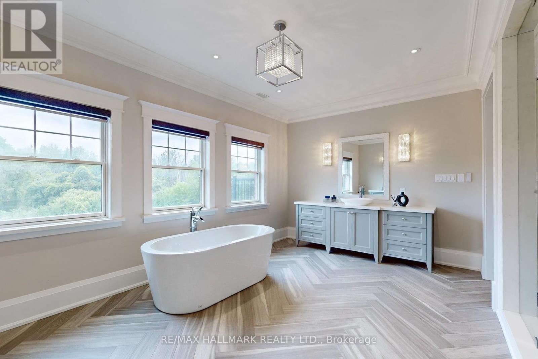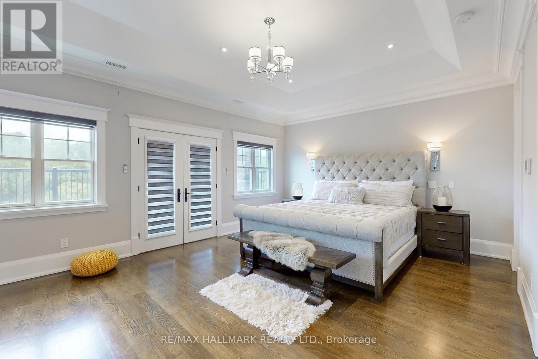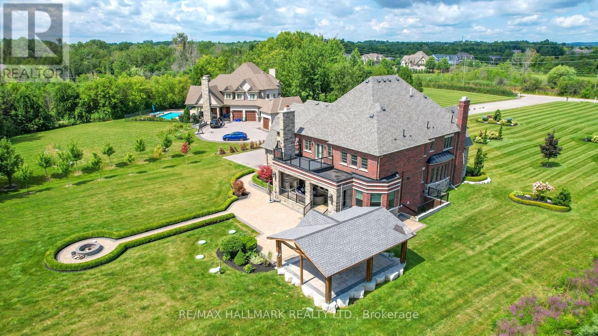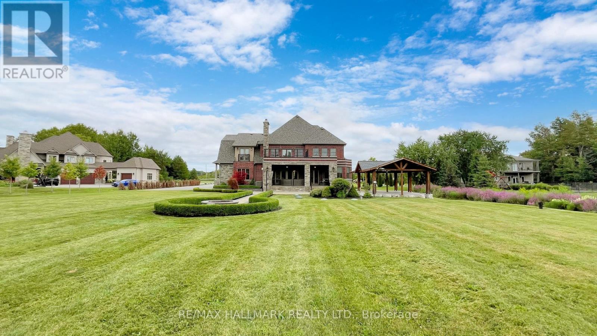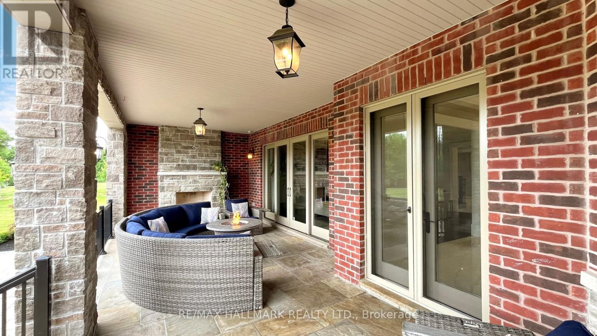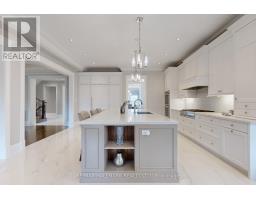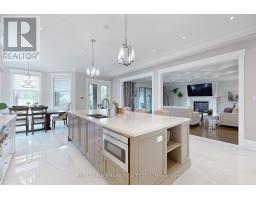229 5th Concession Road Ajax, Ontario L1V 2P8
$3,399,000
Nestled on a 2-plus acre lot and surrounded by protected greenspace, this custom-built 5-bedroomhome is a vision of luxury. This gorgeous property showcases exquisite finishes, including soaring ceilings, porcelain and marble tile, coffered ceiling, and hardwood flooring. Step outside and begreeted by a fully landscaped lot featuring a covered porch, an inviting outdoor fireplace, and a spacious covered patio. The chef's kitchen is a culinary delight, and every inch of this property exudes elegance and comfort. **EXTRAS** Lot Description: LOT 2, PLAN 40M2460 SUBJECT TO AN EASEMENT AS IN PI28655 SUBJECT TO AN EASEMENT ASIN PI33999 SUBJECT TO AN EASEMENTFOR ENTRY AS IN DR1524960 TOWN OF AJAX (id:50886)
Property Details
| MLS® Number | E9512674 |
| Property Type | Single Family |
| Community Name | Northeast Ajax |
| Features | Carpet Free |
| Parking Space Total | 23 |
| Structure | Shed |
Building
| Bathroom Total | 5 |
| Bedrooms Above Ground | 5 |
| Bedrooms Total | 5 |
| Appliances | Central Vacuum, Water Treatment, All, Window Coverings |
| Basement Development | Unfinished |
| Basement Features | Walk-up |
| Basement Type | N/a (unfinished) |
| Construction Style Attachment | Detached |
| Cooling Type | Central Air Conditioning |
| Exterior Finish | Brick, Stone |
| Fireplace Present | Yes |
| Flooring Type | Porcelain Tile, Hardwood |
| Foundation Type | Unknown |
| Half Bath Total | 1 |
| Heating Fuel | Natural Gas |
| Heating Type | Forced Air |
| Stories Total | 2 |
| Size Interior | 5,000 - 100,000 Ft2 |
| Type | House |
Parking
| Attached Garage |
Land
| Acreage | No |
| Sewer | Septic System |
| Size Depth | 549 Ft ,9 In |
| Size Frontage | 164 Ft ,2 In |
| Size Irregular | 164.2 X 549.8 Ft |
| Size Total Text | 164.2 X 549.8 Ft |
Rooms
| Level | Type | Length | Width | Dimensions |
|---|---|---|---|---|
| Second Level | Bedroom 5 | 4.82 m | 6.01 m | 4.82 m x 6.01 m |
| Second Level | Primary Bedroom | 5.91 m | 5.11 m | 5.91 m x 5.11 m |
| Second Level | Bedroom 2 | 6.01 m | 5.29 m | 6.01 m x 5.29 m |
| Second Level | Bedroom 3 | 4.35 m | 4.29 m | 4.35 m x 4.29 m |
| Second Level | Bedroom 4 | 4.39 m | 4.63 m | 4.39 m x 4.63 m |
| Main Level | Kitchen | 4.45 m | 5.15 m | 4.45 m x 5.15 m |
| Main Level | Eating Area | 4.74 m | 4.32 m | 4.74 m x 4.32 m |
| Main Level | Dining Room | 4.98 m | 4.22 m | 4.98 m x 4.22 m |
| Main Level | Living Room | 4.49 m | 4.05 m | 4.49 m x 4.05 m |
| Main Level | Family Room | 5.87 m | 6.38 m | 5.87 m x 6.38 m |
| Main Level | Office | 5.39 m | 3.67 m | 5.39 m x 3.67 m |
Contact Us
Contact us for more information
Farah Panahi
Broker
farahpanahi.com/
685 Sheppard Ave E #401
Toronto, Ontario M2K 1B6
(416) 494-7653
(416) 494-0016
Dawson Pereira
Broker
awesomedawson.ca/
facebook.com/AwesomeDawson.ca
685 Sheppard Ave E #401
Toronto, Ontario M2K 1B6
(416) 494-7653
(416) 494-0016



