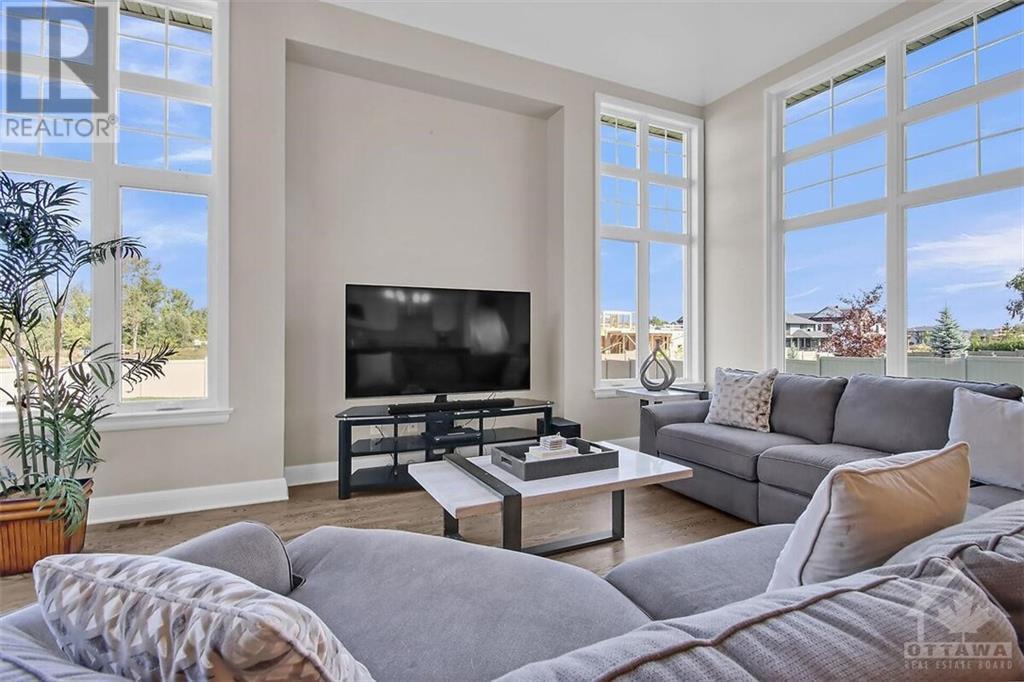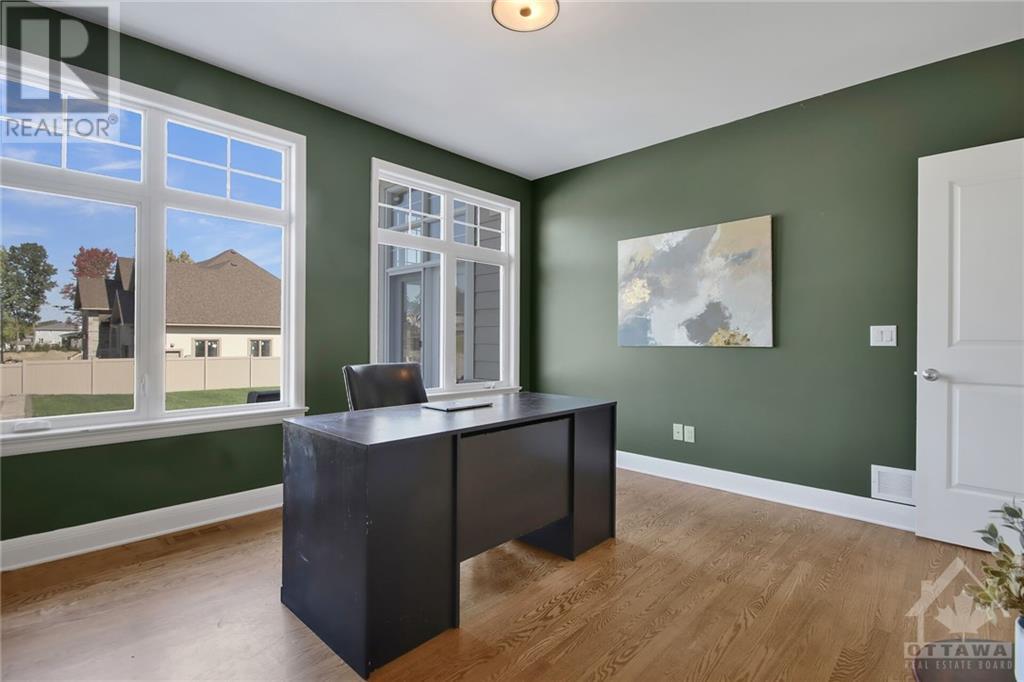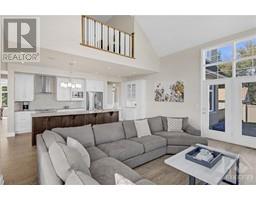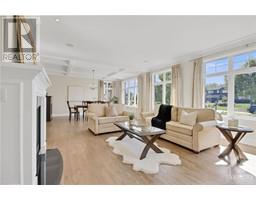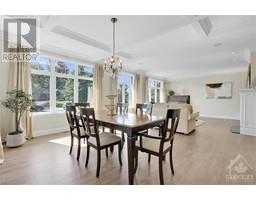229 Cabrelle Place Manotick, Ontario K4M 0A9
$2,138,000
This stunning UNIFORM CUSTOM BUILT HOME, designed by one of Ottawa’s leading architects, Barry Hobin, is located in beautiful Manotick. This 5 bedroom, 5 bathroom house is in excellent condition! Main floor features a large living & dining room that leads to an open concept kitchen. The gourmet eat-in kitchen is open to the family room with astounding 18 ft vaulted ceilings. The wonderfully large windows offer plenty of natural light in this bright and spacious home. Upstairs features 4 bedrooms with multiple en-suite & sitting area! The primary bedroom has a lovely en-suite & 2 walk-in closets. The lower level features a fully equipped in-law suite with kitchen, living room, bedroom, full bath & recreational area. The stunning backyard is sure to wow you! With a beautiful patio area, an in-ground pool featuring a waterfall & a large grassy area, you will love spending your time here! Generac and all appliances included (id:50886)
Property Details
| MLS® Number | 1409885 |
| Property Type | Single Family |
| Neigbourhood | Manotick |
| AmenitiesNearBy | Golf Nearby, Recreation Nearby, Shopping |
| ParkingSpaceTotal | 8 |
Building
| BathroomTotal | 5 |
| BedroomsAboveGround | 4 |
| BedroomsBelowGround | 1 |
| BedroomsTotal | 5 |
| BasementDevelopment | Finished |
| BasementType | Full (finished) |
| ConstructedDate | 2012 |
| ConstructionStyleAttachment | Detached |
| CoolingType | Central Air Conditioning |
| ExteriorFinish | Brick, Wood Shingles |
| FireplacePresent | Yes |
| FireplaceTotal | 1 |
| FlooringType | Wall-to-wall Carpet, Hardwood, Ceramic |
| FoundationType | Poured Concrete |
| HalfBathTotal | 1 |
| HeatingFuel | Natural Gas |
| HeatingType | Forced Air |
| StoriesTotal | 2 |
| Type | House |
| UtilityWater | Drilled Well |
Parking
| Attached Garage |
Land
| Acreage | No |
| LandAmenities | Golf Nearby, Recreation Nearby, Shopping |
| Sewer | Septic System |
| SizeDepth | 192 Ft |
| SizeFrontage | 101 Ft |
| SizeIrregular | 101 Ft X 192 Ft (irregular Lot) |
| SizeTotalText | 101 Ft X 192 Ft (irregular Lot) |
| ZoningDescription | V1p[506r] |
Rooms
| Level | Type | Length | Width | Dimensions |
|---|---|---|---|---|
| Second Level | Sitting Room | 16'8" x 12'5" | ||
| Second Level | Bedroom | 12'2" x 14'3" | ||
| Second Level | Bedroom | 15'8" x 10'8" | ||
| Second Level | Bedroom | 15'5" x 13'3" | ||
| Second Level | 3pc Bathroom | 11'7" x 6'1" | ||
| Second Level | 3pc Ensuite Bath | 6'5" x 4'11" | ||
| Second Level | Primary Bedroom | 17'0" x 16'1" | ||
| Second Level | 4pc Ensuite Bath | 13'1" x 6'5" | ||
| Second Level | Other | 6'5" x 6'1" | ||
| Second Level | Other | 6'3" x 6'1" | ||
| Lower Level | Recreation Room | 17'5" x 12'8" | ||
| Lower Level | Living Room | 23'2" x 15'9" | ||
| Lower Level | Dining Room | 17'1" x 12'1" | ||
| Lower Level | Bedroom | 17'2" x 11'6" | ||
| Lower Level | 3pc Bathroom | 12'8" x 8'2" | ||
| Lower Level | Kitchen | 14'2" x 11'7" | ||
| Lower Level | Gym | 14'4" x 11'7" | ||
| Main Level | Foyer | 8'3" x 8'0" | ||
| Main Level | Mud Room | 12'3" x 5'11" | ||
| Main Level | Family Room | 17'10" x 12'1" | ||
| Main Level | Living Room/dining Room | 29'10" x 16'0" | ||
| Main Level | Kitchen | 18'4" x 9'10" | ||
| Main Level | Eating Area | 11'6" x 9'4" | ||
| Main Level | Office | 13'7" x 11'10" | ||
| Main Level | 2pc Bathroom | 5'0" x 4'6" |
https://www.realtor.ca/real-estate/27442792/229-cabrelle-place-manotick-manotick
Interested?
Contact us for more information
Jillian Jarvis
Broker
5536 Manotick Main St
Manotick, Ontario K4M 1A7
Chantal Maher
Salesperson
5536 Manotick Main St
Manotick, Ontario K4M 1A7





