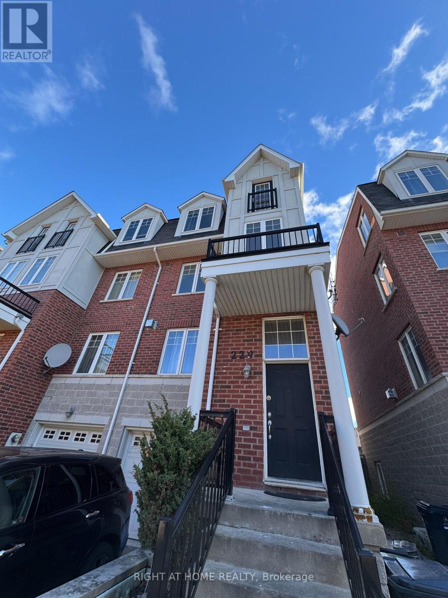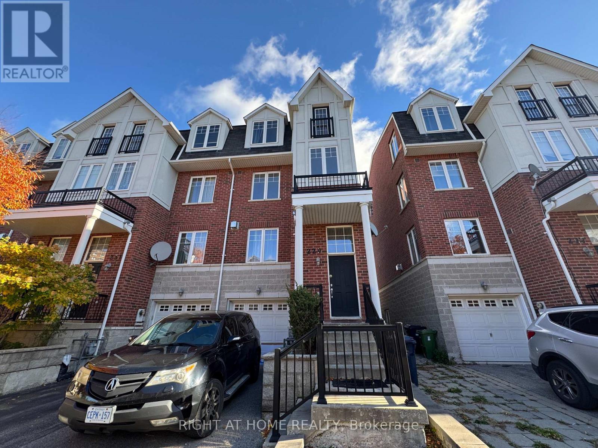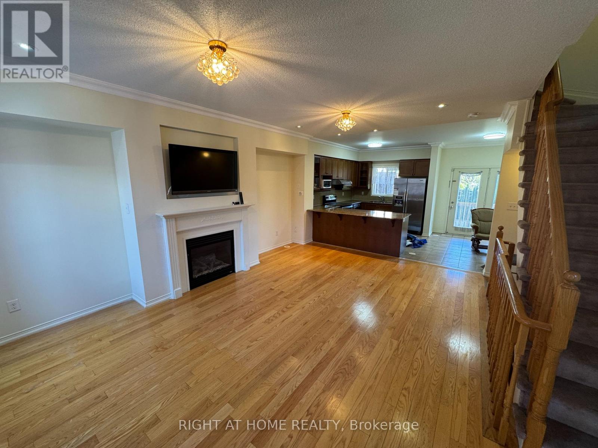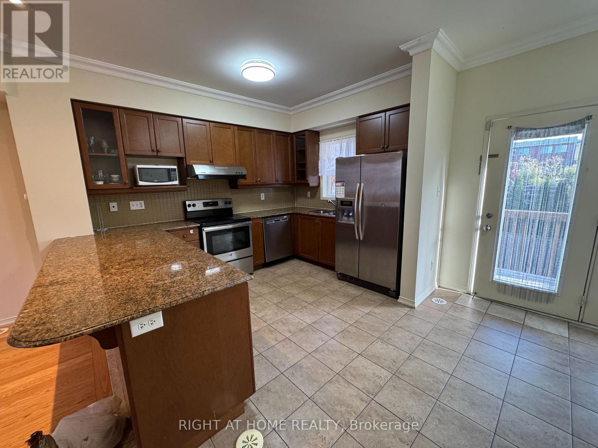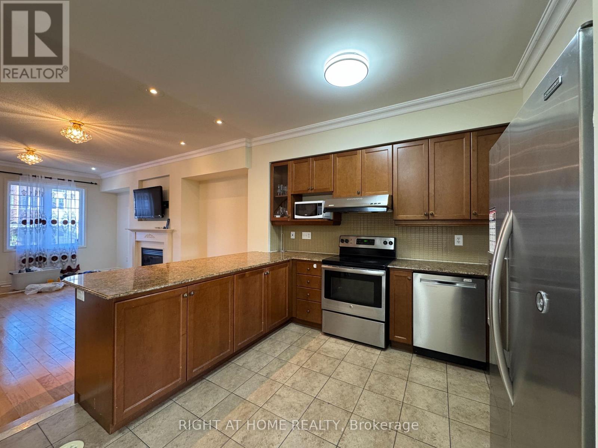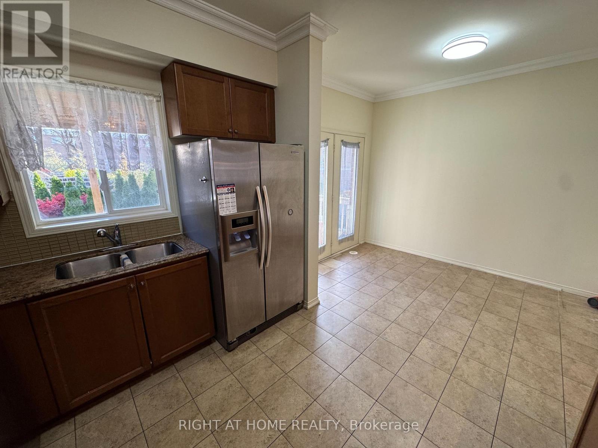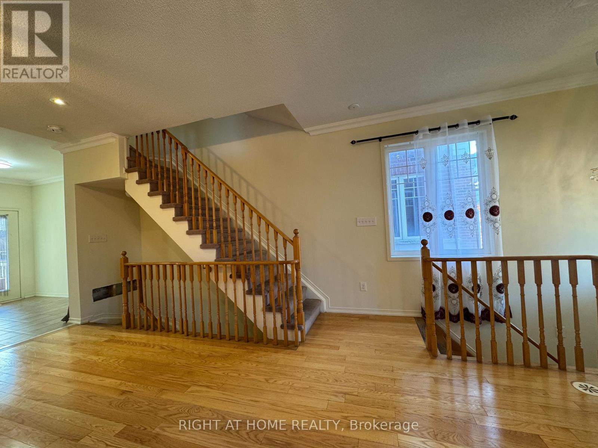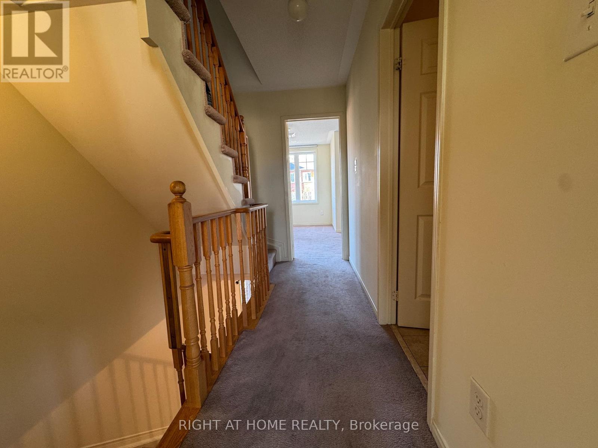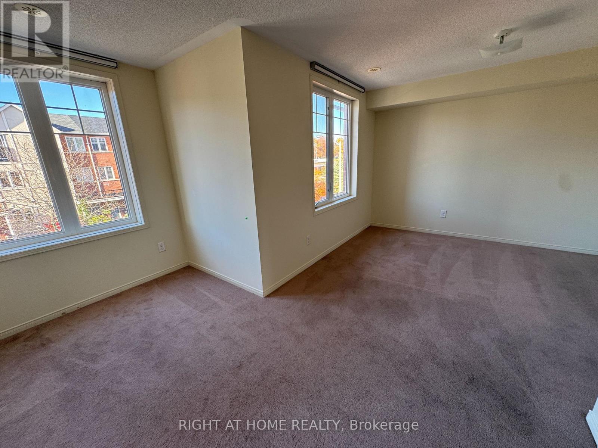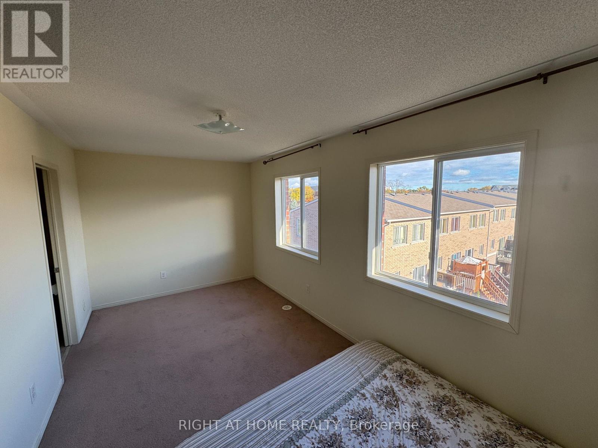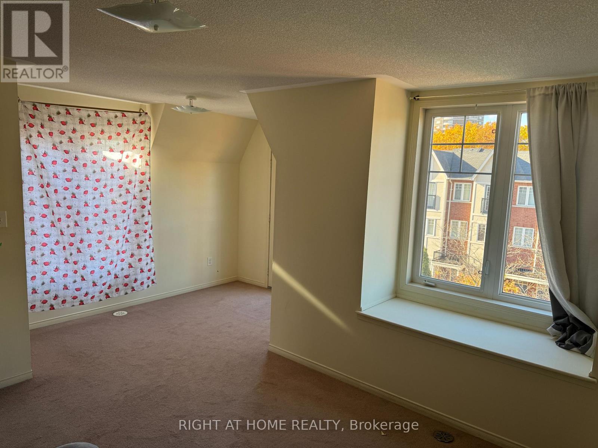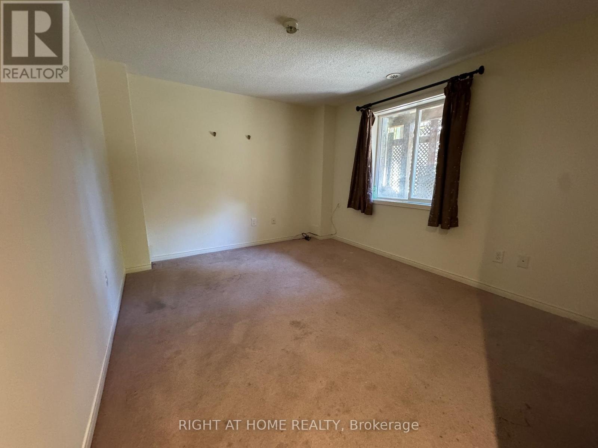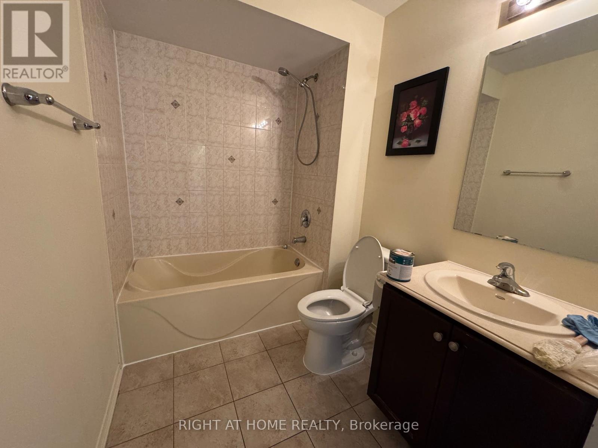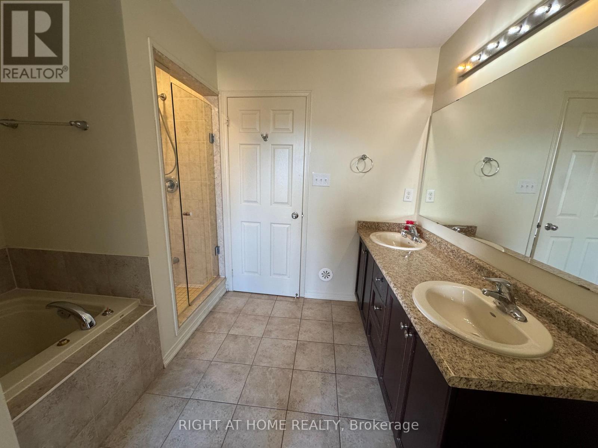229 Dairy Drive Toronto, Ontario M1L 0G4
$3,900 Monthly
Available Immediately. Discover this sun-filled, rare end corner unit in a highly sought-after neighborhood! Featuring 9-ft ceilings, hardwood floors, and crown molding on the main level, this home blends elegance and comfort. The modern kitchen boasts granite countertops, a glass tile backsplash, and plenty of storage. Enjoy the cozy gas fireplace, pot lights throughout, and a beautifully interlocked front and backyard for easy entertaining.The primary suite includes a luxurious ensuite bath with double sinks and a glass-panel shower. Conveniently located - just a short walk to TTC, medical centers, home daycare, and just minutes to Warden Subway Station. (id:50886)
Property Details
| MLS® Number | E12536756 |
| Property Type | Single Family |
| Community Name | Clairlea-Birchmount |
| Parking Space Total | 2 |
Building
| Bathroom Total | 3 |
| Bedrooms Above Ground | 4 |
| Bedrooms Below Ground | 1 |
| Bedrooms Total | 5 |
| Basement Development | Finished |
| Basement Type | N/a (finished) |
| Construction Style Attachment | Attached |
| Cooling Type | Central Air Conditioning |
| Exterior Finish | Brick |
| Fireplace Present | Yes |
| Flooring Type | Hardwood, Ceramic |
| Foundation Type | Poured Concrete |
| Half Bath Total | 1 |
| Heating Fuel | Natural Gas |
| Heating Type | Forced Air |
| Stories Total | 3 |
| Size Interior | 2,000 - 2,500 Ft2 |
| Type | Row / Townhouse |
| Utility Water | Municipal Water |
Parking
| Attached Garage | |
| Garage |
Land
| Acreage | No |
| Sewer | Sanitary Sewer |
| Size Depth | 23.91 M |
| Size Frontage | 6.9 M |
| Size Irregular | 6.9 X 23.9 M |
| Size Total Text | 6.9 X 23.9 M |
Rooms
| Level | Type | Length | Width | Dimensions |
|---|---|---|---|---|
| Second Level | Bedroom | 15.2 m | 11.2 m | 15.2 m x 11.2 m |
| Second Level | Bedroom 2 | 17.3 m | 10.11 m | 17.3 m x 10.11 m |
| Third Level | Bedroom 3 | 17.2 m | 12.5 m | 17.2 m x 12.5 m |
| Third Level | Bedroom 4 | 17.4 m | 8.6 m | 17.4 m x 8.6 m |
| Main Level | Living Room | 19.7 m | 17.2 m | 19.7 m x 17.2 m |
| Main Level | Kitchen | 17.3 m | 12 m | 17.3 m x 12 m |
Contact Us
Contact us for more information
Lijo George Perumpallil
Salesperson
1396 Don Mills Rd Unit B-121
Toronto, Ontario M3B 0A7
(416) 391-3232
(416) 391-0319
www.rightathomerealty.com/

