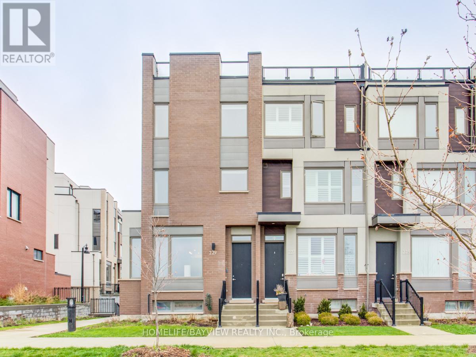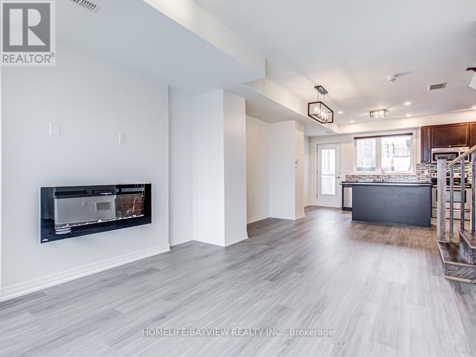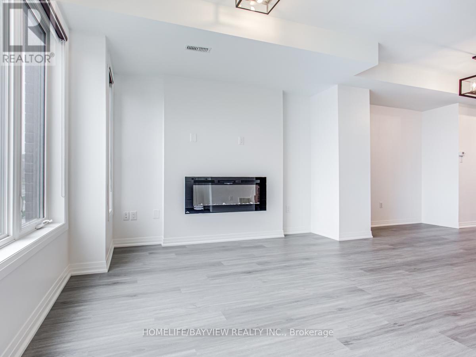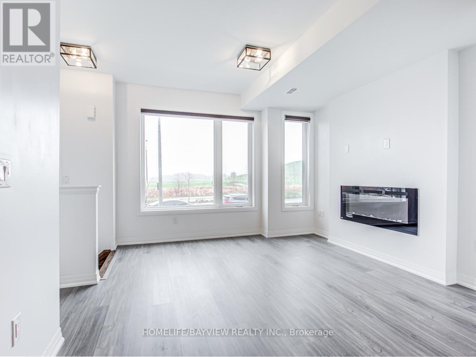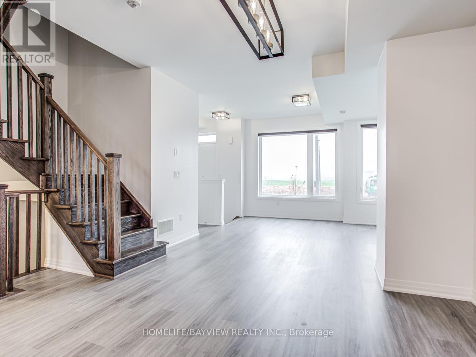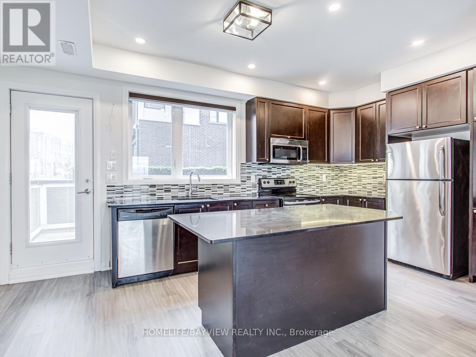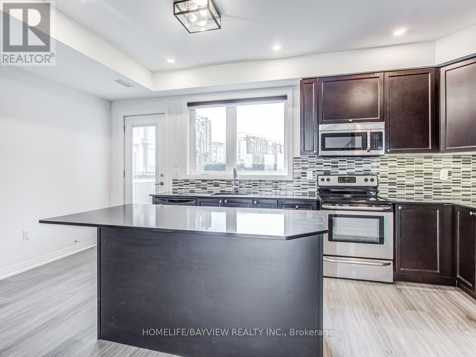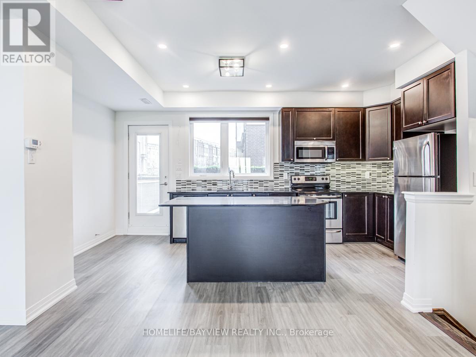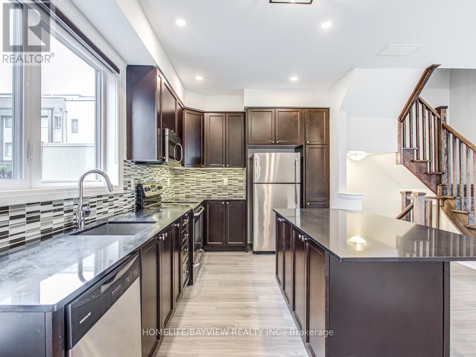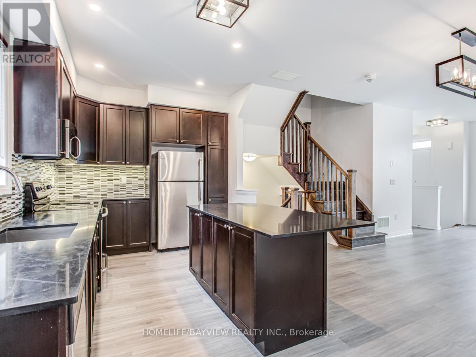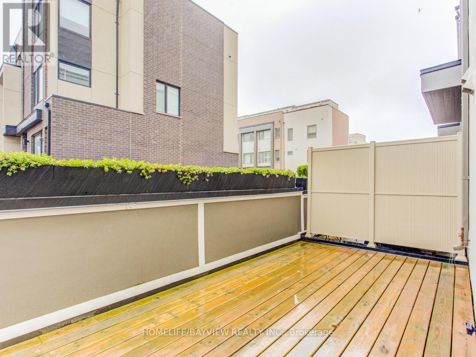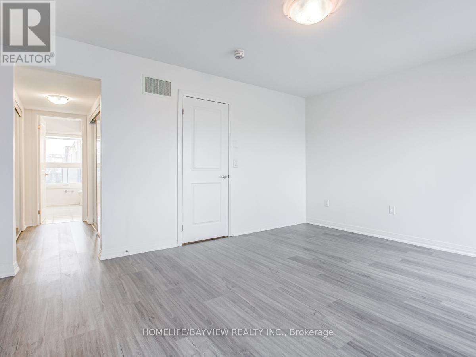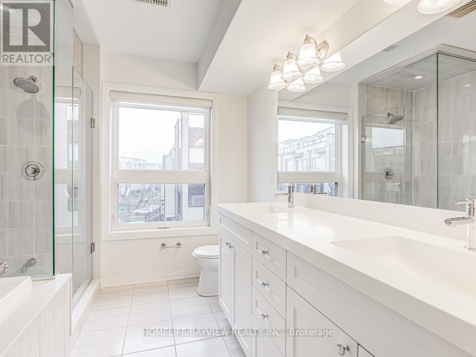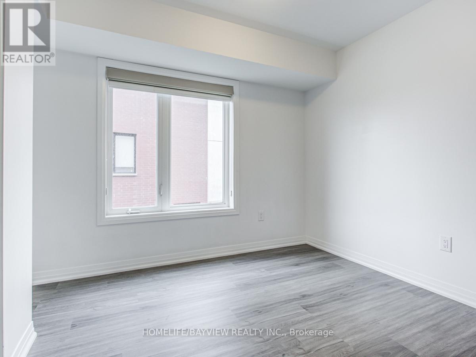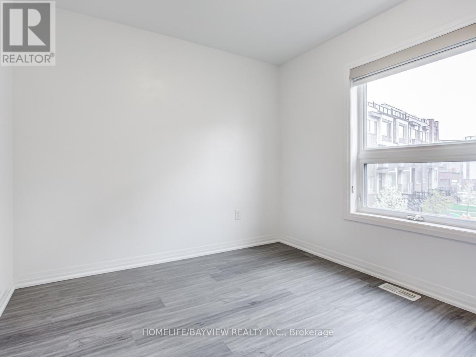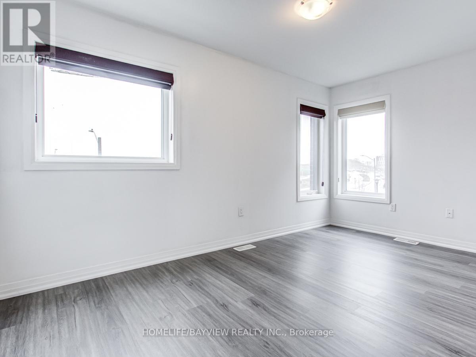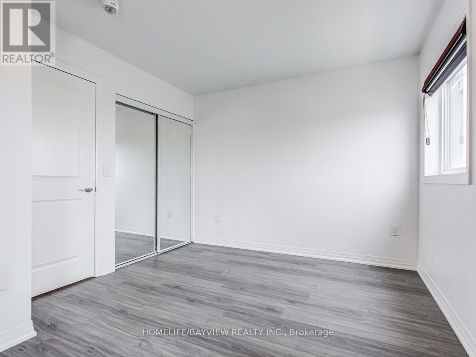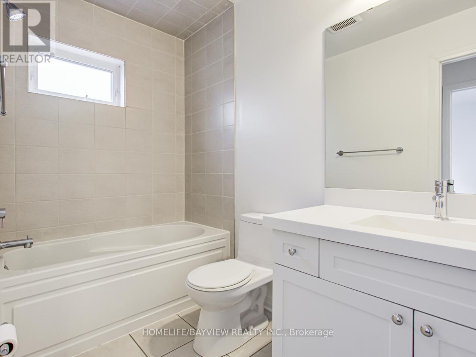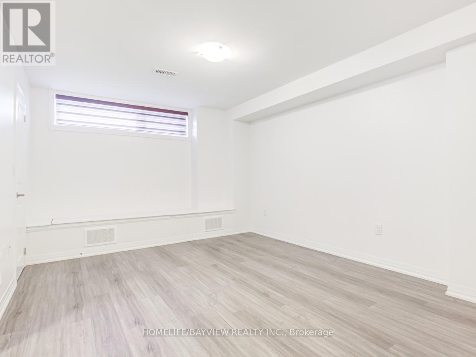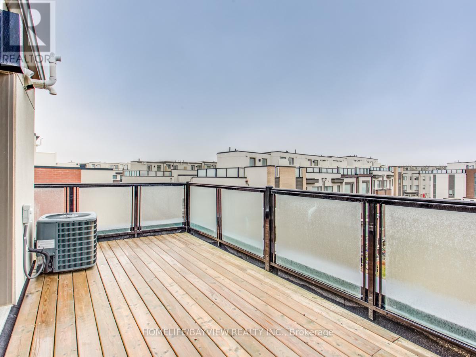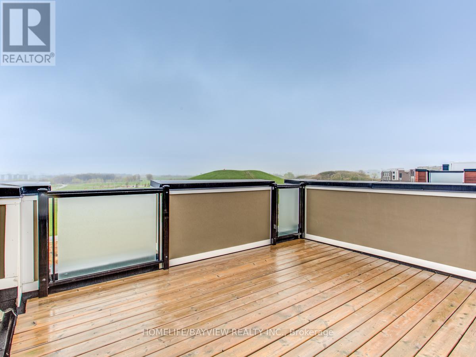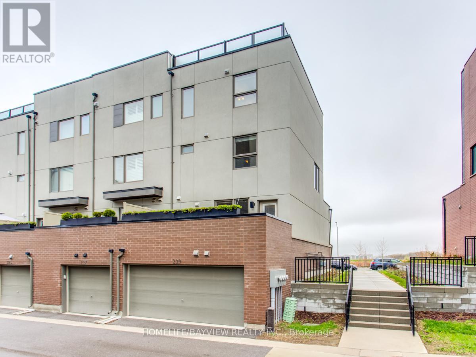229 Downsview Park Boulevard Toronto, Ontario M3K 0A5
6 Bedroom
4 Bathroom
1,500 - 2,000 ft2
Fireplace
Central Air Conditioning
Forced Air
$3,999 Monthly
Modern End-Unit Townhome in Downsview Park! Spacious & sunlit with unobstructed park views, this 4 + 2 bedroom home features an open-concept layout, modern kitchen with terrace & gas BBQ line, 2 rooftop terraces, and a double car garage. The primary suite boasts stunning park views, double closets & a 5-pc ensuite. Enjoy upgraded finishes: oak stairs, pot lights, vinyl plank flooring. Steps to transit, schools, shopping & parks. Enjoy where city living meets nature! Note: Photos taken prior to tenant move in. (id:50886)
Property Details
| MLS® Number | W12418655 |
| Property Type | Single Family |
| Community Name | Downsview-Roding-CFB |
| Amenities Near By | Hospital, Park, Public Transit |
| Community Features | Community Centre |
| Features | Lane, Carpet Free |
| Parking Space Total | 2 |
| View Type | View |
Building
| Bathroom Total | 4 |
| Bedrooms Above Ground | 4 |
| Bedrooms Below Ground | 2 |
| Bedrooms Total | 6 |
| Appliances | Garage Door Opener Remote(s), Blinds, Dishwasher, Dryer, Microwave, Stove, Washer, Refrigerator |
| Basement Development | Finished |
| Basement Type | N/a (finished) |
| Construction Style Attachment | Attached |
| Cooling Type | Central Air Conditioning |
| Exterior Finish | Brick, Stucco |
| Fireplace Present | Yes |
| Flooring Type | Vinyl |
| Foundation Type | Unknown |
| Half Bath Total | 1 |
| Heating Fuel | Natural Gas |
| Heating Type | Forced Air |
| Stories Total | 3 |
| Size Interior | 1,500 - 2,000 Ft2 |
| Type | Row / Townhouse |
| Utility Water | Municipal Water |
Parking
| Garage |
Land
| Acreage | No |
| Land Amenities | Hospital, Park, Public Transit |
| Sewer | Sanitary Sewer |
| Size Depth | 60 Ft ,2 In |
| Size Frontage | 26 Ft ,6 In |
| Size Irregular | 26.5 X 60.2 Ft |
| Size Total Text | 26.5 X 60.2 Ft |
Rooms
| Level | Type | Length | Width | Dimensions |
|---|---|---|---|---|
| Second Level | Bedroom 2 | 2.95 m | 2.87 m | 2.95 m x 2.87 m |
| Second Level | Bedroom 3 | 2.74 m | 2.74 m | 2.74 m x 2.74 m |
| Second Level | Bedroom 4 | 4.39 m | 3.1 m | 4.39 m x 3.1 m |
| Third Level | Primary Bedroom | 4.39 m | 3.81 m | 4.39 m x 3.81 m |
| Third Level | Den | 2.79 m | 2.67 m | 2.79 m x 2.67 m |
| Lower Level | Recreational, Games Room | 3.43 m | 4.27 m | 3.43 m x 4.27 m |
| Main Level | Living Room | 3.68 m | 3.48 m | 3.68 m x 3.48 m |
| Main Level | Dining Room | 3.68 m | 2.49 m | 3.68 m x 2.49 m |
| Main Level | Kitchen | 5.41 m | 2.74 m | 5.41 m x 2.74 m |
Contact Us
Contact us for more information
Dorcas Ho
Broker
Homelife/bayview Realty Inc.
505 Hwy 7 Suite 201
Thornhill, Ontario L3T 7T1
505 Hwy 7 Suite 201
Thornhill, Ontario L3T 7T1
(905) 889-2200
(905) 889-3322

