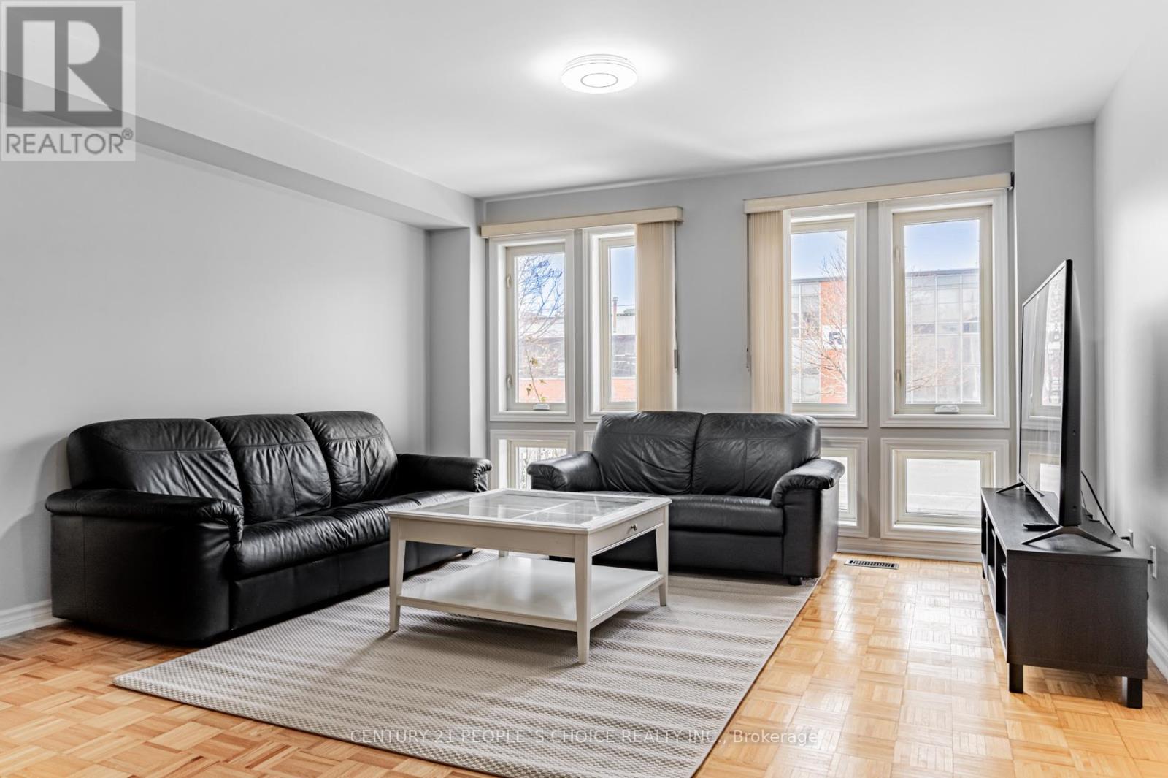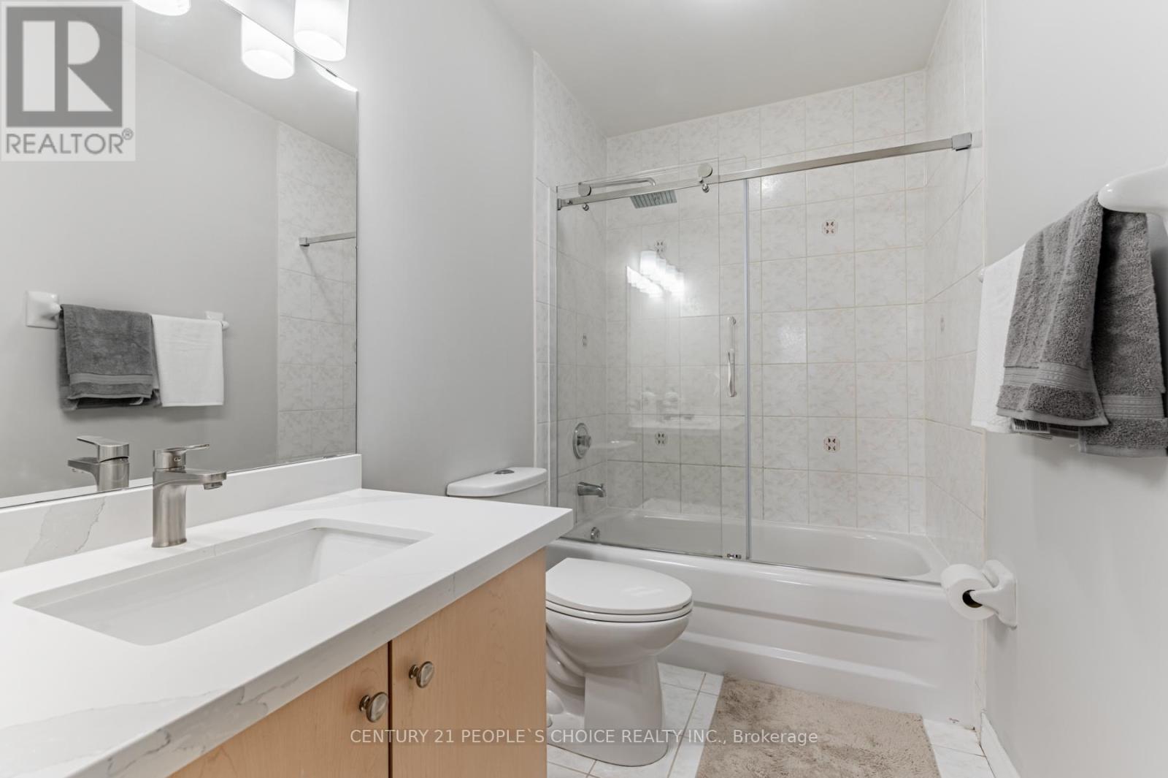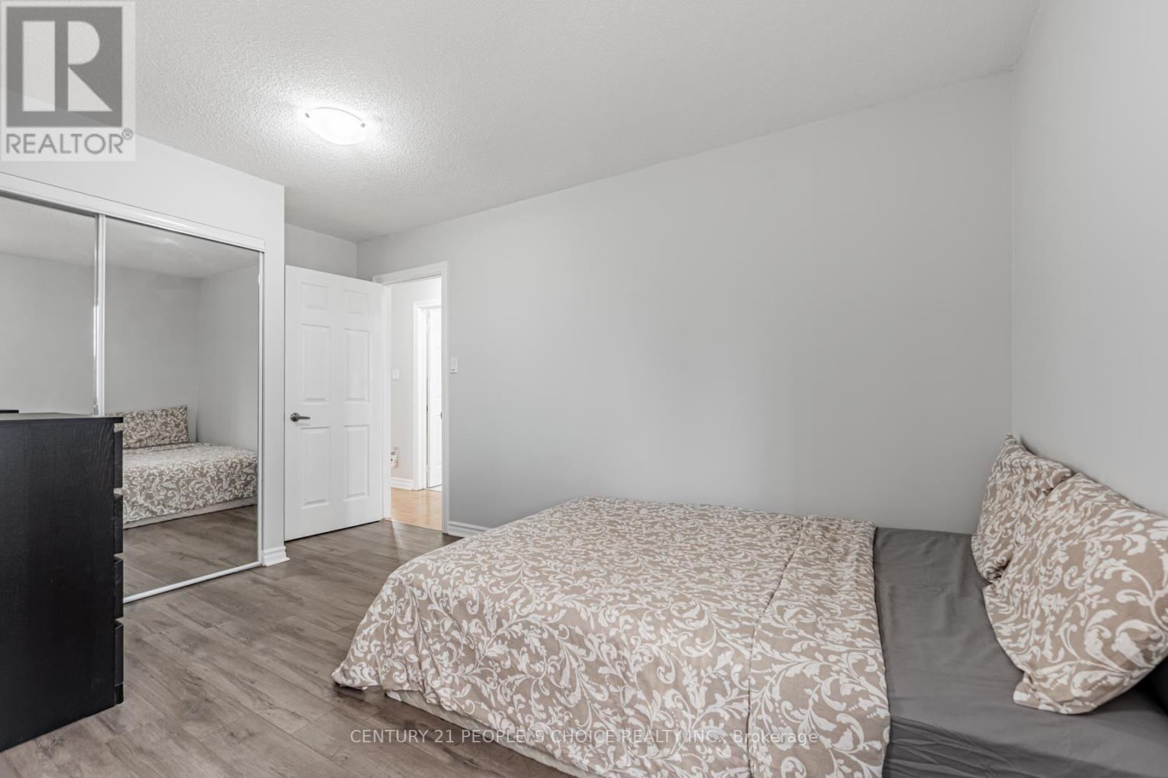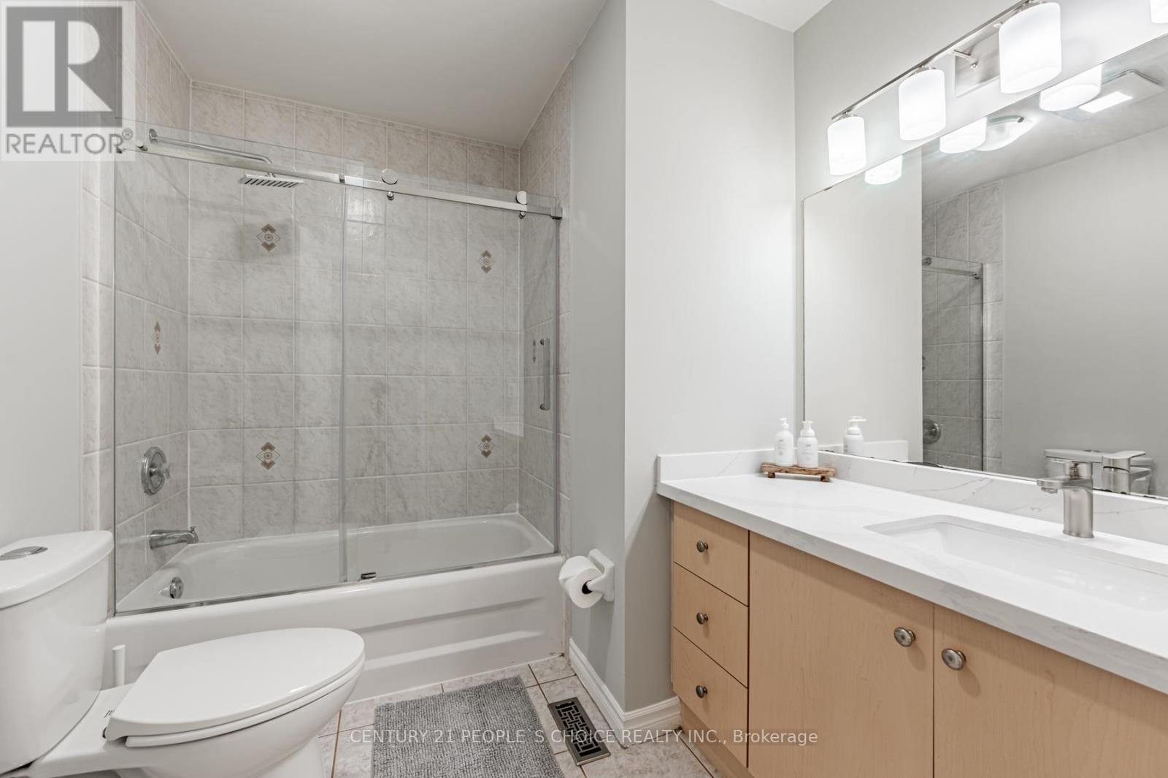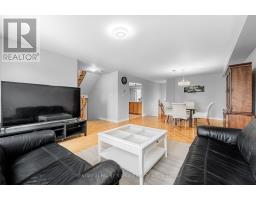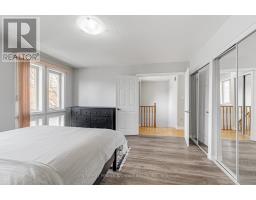229 Islington Avenue Toronto, Ontario M8V 4B3
4 Bedroom
4 Bathroom
1999.983 - 2499.9795 sqft
Central Air Conditioning
Forced Air
$1,174,900
Beautiful Detached Home, Built In 2000 With Total Living Space Over 2500 Sqft, Freshly Painted, 3 Bedroom & 4 Washroom, One Car Garage And 2 Driveway Parking Space. Separate Basement Apartment For Extra Income, Idle Location, Walk To Lake, Shops, School, Park, 15 Minutes To Downtowns And Pearson Airport, Ready To Move-in. **** EXTRAS **** S/S Appliances On Main Floor And Bsmnt Appliances. All Window Blinds, Roof (2020) Owned Water Tank. (id:50886)
Property Details
| MLS® Number | W11904795 |
| Property Type | Single Family |
| Community Name | New Toronto |
| AmenitiesNearBy | Park, Public Transit, Schools |
| CommunityFeatures | Community Centre |
| ParkingSpaceTotal | 3 |
Building
| BathroomTotal | 4 |
| BedroomsAboveGround | 3 |
| BedroomsBelowGround | 1 |
| BedroomsTotal | 4 |
| BasementDevelopment | Finished |
| BasementFeatures | Separate Entrance |
| BasementType | N/a (finished) |
| ConstructionStyleAttachment | Detached |
| CoolingType | Central Air Conditioning |
| ExteriorFinish | Brick |
| FlooringType | Parquet, Tile, Laminate |
| FoundationType | Concrete |
| HalfBathTotal | 1 |
| HeatingFuel | Natural Gas |
| HeatingType | Forced Air |
| StoriesTotal | 2 |
| SizeInterior | 1999.983 - 2499.9795 Sqft |
| Type | House |
| UtilityWater | Municipal Water |
Parking
| Attached Garage |
Land
| Acreage | No |
| LandAmenities | Park, Public Transit, Schools |
| Sewer | Sanitary Sewer |
| SizeDepth | 72 Ft ,10 In |
| SizeFrontage | 36 Ft ,10 In |
| SizeIrregular | 36.9 X 72.9 Ft |
| SizeTotalText | 36.9 X 72.9 Ft |
| SurfaceWater | Lake/pond |
Rooms
| Level | Type | Length | Width | Dimensions |
|---|---|---|---|---|
| Second Level | Primary Bedroom | 4.27 m | 4.22 m | 4.27 m x 4.22 m |
| Second Level | Bedroom 2 | 4.27 m | 3.76 m | 4.27 m x 3.76 m |
| Second Level | Bedroom 3 | 3.66 m | 3.61 m | 3.66 m x 3.61 m |
| Lower Level | Living Room | 2.78 m | 3.75 m | 2.78 m x 3.75 m |
| Lower Level | Bedroom | 4.27 m | 3.05 m | 4.27 m x 3.05 m |
| Lower Level | Kitchen | 1.92 m | 3.14 m | 1.92 m x 3.14 m |
| Main Level | Living Room | 4.27 m | 7.8 m | 4.27 m x 7.8 m |
| Main Level | Dining Room | 4.27 m | 7.8 m | 4.27 m x 7.8 m |
| Main Level | Kitchen | 3.66 m | 5.39 m | 3.66 m x 5.39 m |
https://www.realtor.ca/real-estate/27761883/229-islington-avenue-toronto-new-toronto-new-toronto
Interested?
Contact us for more information
Tenzin Khedup
Salesperson
Century 21 People's Choice Realty Inc.
1780 Albion Road Unit 2 & 3
Toronto, Ontario M9V 1C1
1780 Albion Road Unit 2 & 3
Toronto, Ontario M9V 1C1





