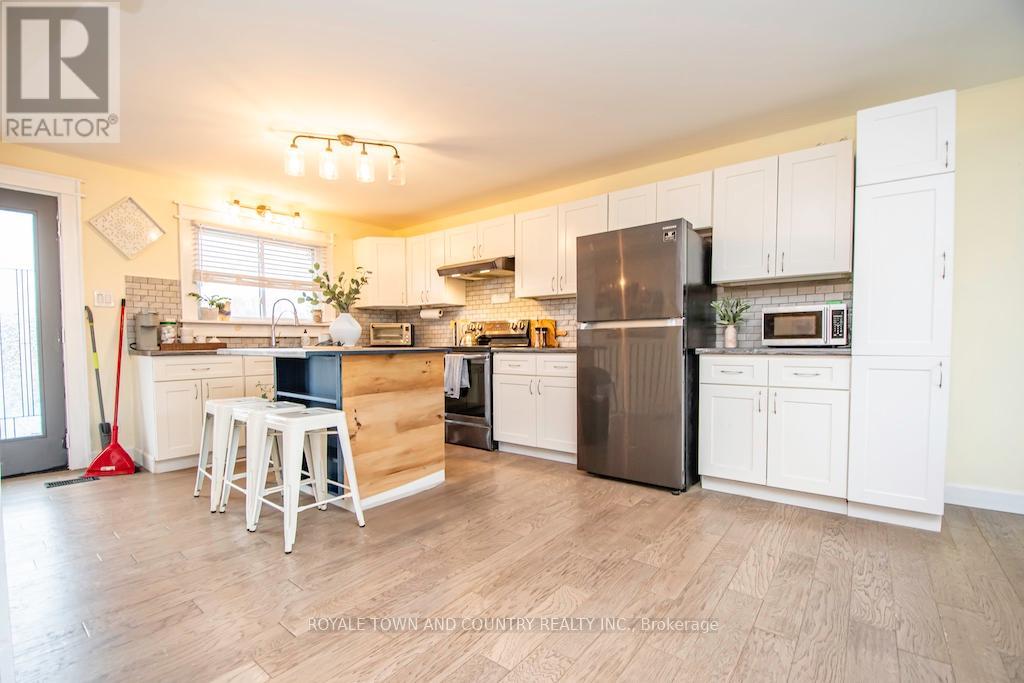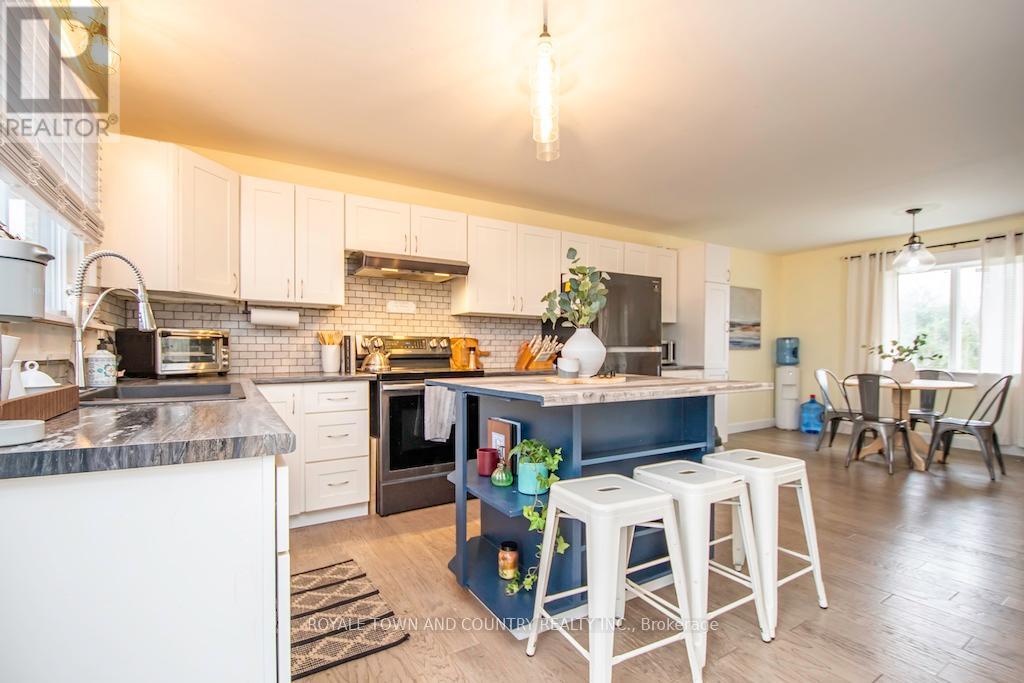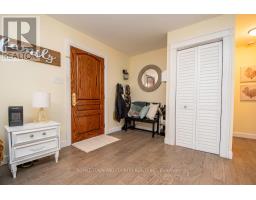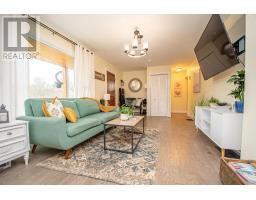229 Pleasant Point Road Kawartha Lakes, Ontario K9V 4R5
$594,900
If you are looking to be on the outskirts of town with a neat and tidy bungalow on a great sized lot, look no further- you have found it! Welcome to 229 Pleasant Point Road, Lindsay. 2 bedrooms up, 2 down, deluxe 5 piece bath with soaker tub and walk in shower. So many kitchen cupboards, storage galore with centre island too. Den/ Office downstairs with upgraded flooring throughout. Storage and laundry is also downstairs with a rough in for another bath too. Upgrades include, shingles (just this month!), hot water tank, light fixtures, siding, doors both interior and exterior, bath, flooring. Pool is only a few years old. 200 amp hydro service. Oil furnace with central air. The heavy lifting has been done... especially for a future shop! Thousands spent on permits / grading/ draining... pad is already poured. View of canal from beck deck too! (id:50886)
Property Details
| MLS® Number | X10419933 |
| Property Type | Single Family |
| Community Name | Lindsay |
| AmenitiesNearBy | Hospital |
| CommunityFeatures | School Bus |
| ParkingSpaceTotal | 5 |
| PoolType | Above Ground Pool |
| Structure | Shed |
| ViewType | Lake View |
Building
| BathroomTotal | 1 |
| BedroomsAboveGround | 2 |
| BedroomsBelowGround | 2 |
| BedroomsTotal | 4 |
| Appliances | Dryer, Refrigerator, Stove, Washer |
| ArchitecturalStyle | Bungalow |
| BasementDevelopment | Finished |
| BasementType | N/a (finished) |
| ConstructionStyleAttachment | Detached |
| CoolingType | Central Air Conditioning |
| ExteriorFinish | Vinyl Siding |
| FoundationType | Block |
| HeatingFuel | Oil |
| HeatingType | Forced Air |
| StoriesTotal | 1 |
| SizeInterior | 1099.9909 - 1499.9875 Sqft |
| Type | House |
Land
| Acreage | No |
| LandAmenities | Hospital |
| Sewer | Sanitary Sewer |
| SizeDepth | 299 Ft ,9 In |
| SizeFrontage | 102 Ft ,10 In |
| SizeIrregular | 102.9 X 299.8 Ft ; Back-100.72 Feet |
| SizeTotalText | 102.9 X 299.8 Ft ; Back-100.72 Feet|1/2 - 1.99 Acres |
| ZoningDescription | Rural Residential Type 3 (rr3) |
Rooms
| Level | Type | Length | Width | Dimensions |
|---|---|---|---|---|
| Lower Level | Bedroom 3 | 5.11 m | 3.38 m | 5.11 m x 3.38 m |
| Lower Level | Bedroom 4 | 3.53 m | 4.04 m | 3.53 m x 4.04 m |
| Lower Level | Family Room | 9.58 m | 2.95 m | 9.58 m x 2.95 m |
| Lower Level | Laundry Room | 3.99 m | 6.88 m | 3.99 m x 6.88 m |
| Main Level | Living Room | 6.07 m | 3.35 m | 6.07 m x 3.35 m |
| Main Level | Dining Room | 3.56 m | 4.06 m | 3.56 m x 4.06 m |
| Main Level | Kitchen | 4.6 m | 2.82 m | 4.6 m x 2.82 m |
| Main Level | Bedroom | 4.19 m | 2.72 m | 4.19 m x 2.72 m |
| Main Level | Bathroom | 4.5 m | 2.84 m | 4.5 m x 2.84 m |
| Main Level | Primary Bedroom | 3.99 m | 3.07 m | 3.99 m x 3.07 m |
https://www.realtor.ca/real-estate/27640611/229-pleasant-point-road-kawartha-lakes-lindsay-lindsay
Interested?
Contact us for more information
Tracy Hennekam
Broker of Record
46 Kent St W
Lindsay, Ontario K9V 2Y2









































































