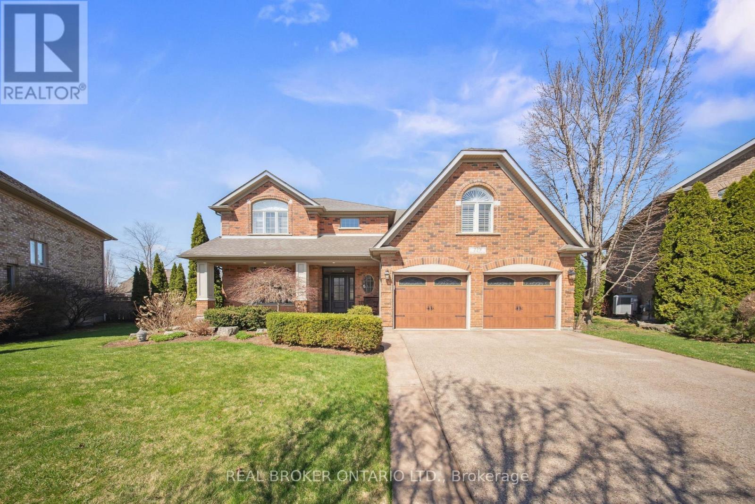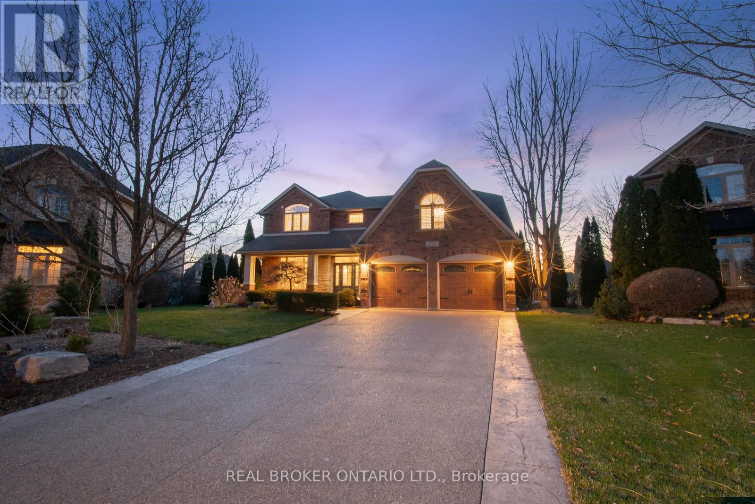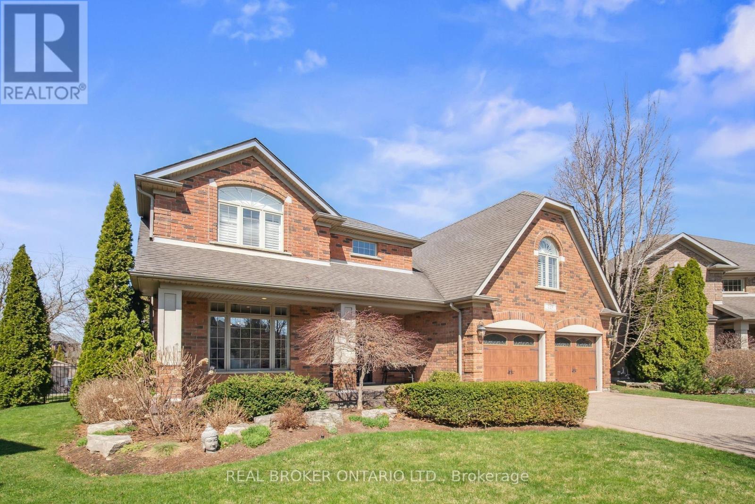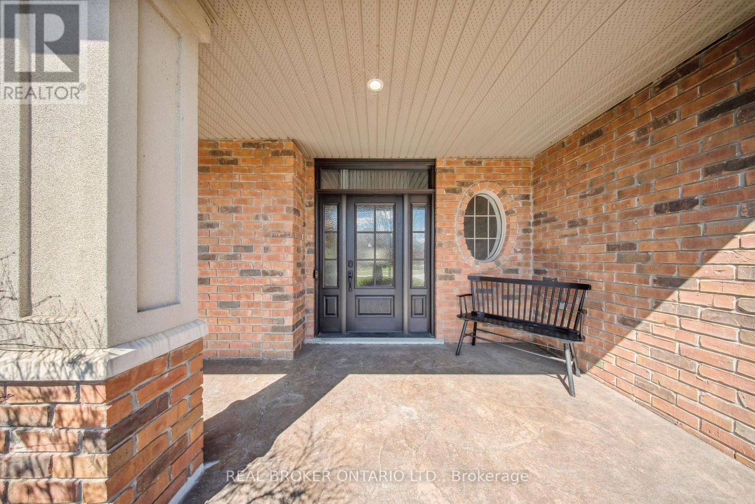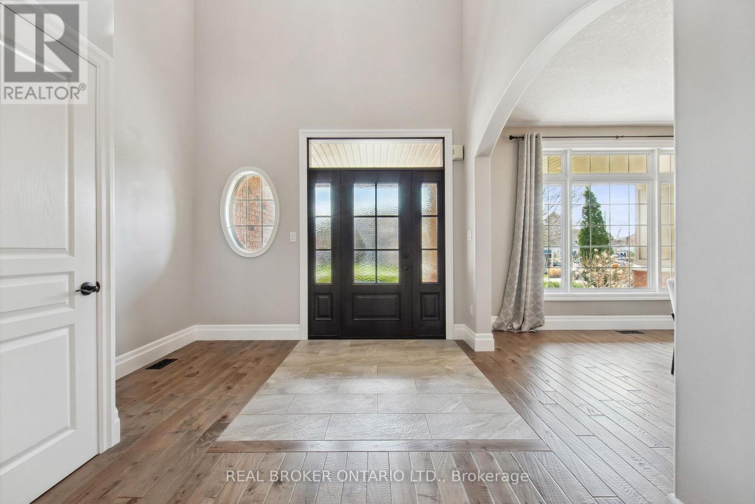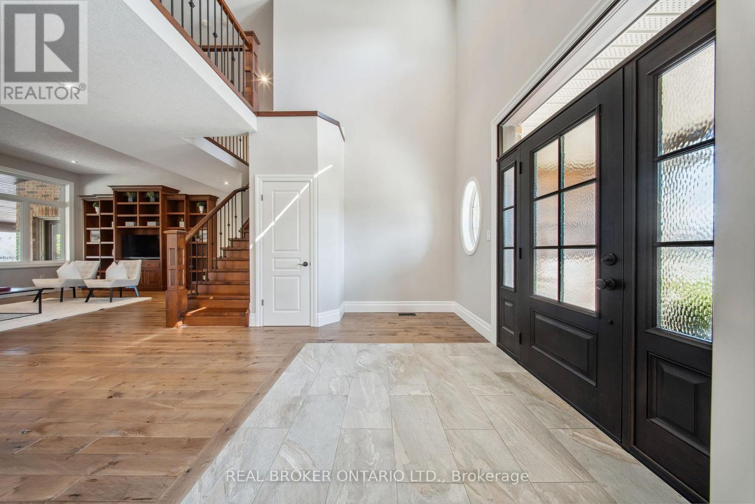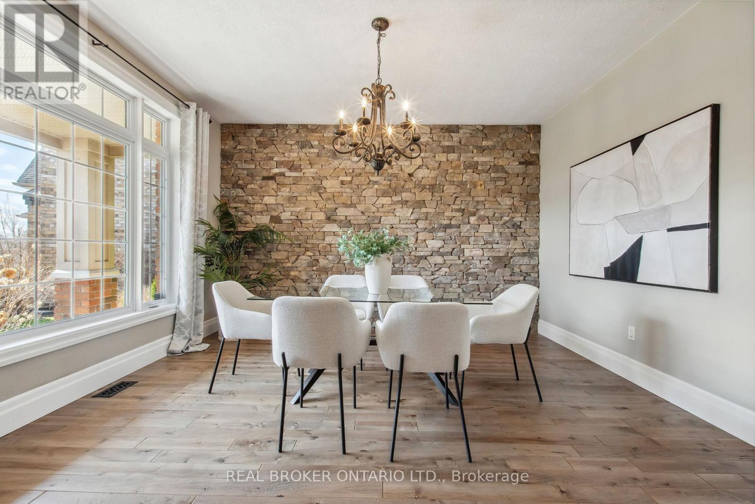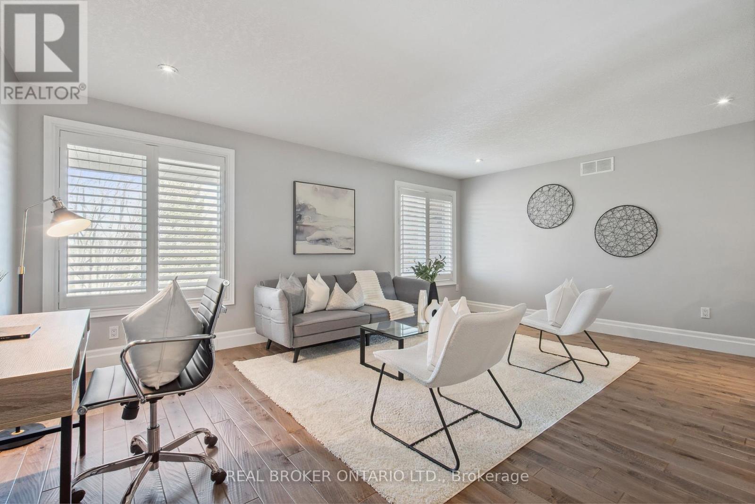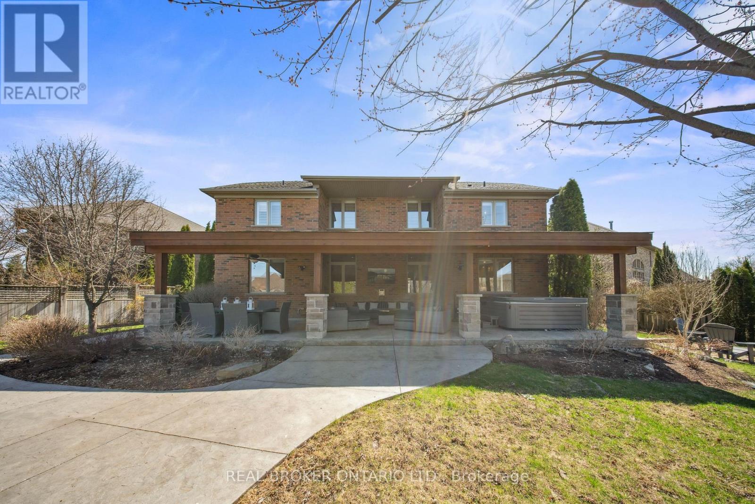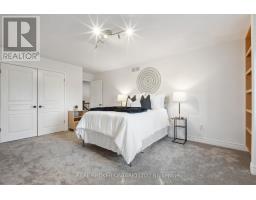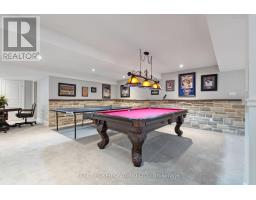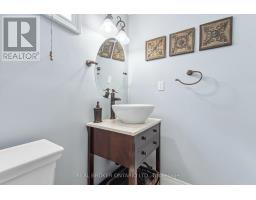229 Terrace Wood Crescent Kitchener, Ontario N2P 2T3
$2,089,000
Welcome to 229 Terrace Wood Crescent, tucked away on a quiet, upscale street, situated on one of the largest lots in Deer Ridge Estates. This home offers resort-style living in one of Kitcheners most sought-after neighbourhoods. The curb appeal speaks for itself with a full-length front porch, a six-car concrete driveway, and a double-car garage. Inside, you're welcomed by a grand foyer and soaring ceilings that continue throughout the main level. The kitchen, fully renovated in 2022, features quartz countertops, a large island, and high-end finishes, perfect for those who enjoy cooking. The living room is anchored by a gas fireplace with matching stonework for a warm, cohesive feel. The main floor also includes a spacious bedroom with direct access to the backyard, a full 3-piece bathroom, and a large laundry room with ample storage. Upstairs, you'll find 3 generously sized bedrooms with custom-built-ins, a 5-piece bathroom, and an open loft ideal for a home office, family room, or play area. The primary suite is a true retreat, complete with a deep soaker tub, double vanity, and separate shower. The finished basement is designed for entertaining, featuring a rec space and a custom bar with two fridges and a dishwasher. There's also a weight room, stylish powder room, and plenty of storage. Step outside and enjoy your private oasis: a covered patio for year-round use, a fenced in-ground saltwater pool, and a manicured lawn perfect for summer nights around the fire pit. Luxury, comfort, and community, its all here in Deer Ridge. (id:50886)
Property Details
| MLS® Number | X12101401 |
| Property Type | Single Family |
| Parking Space Total | 6 |
| Pool Features | Salt Water Pool |
| Pool Type | Inground Pool |
| Structure | Patio(s), Porch |
Building
| Bathroom Total | 4 |
| Bedrooms Above Ground | 4 |
| Bedrooms Total | 4 |
| Amenities | Fireplace(s) |
| Appliances | Hot Tub, Garage Door Opener Remote(s), Oven - Built-in, Central Vacuum, Water Softener, Dishwasher, Dryer, Garage Door Opener, Water Heater, Microwave, Hood Fan, Stove, Washer, Window Coverings, Refrigerator |
| Basement Development | Finished |
| Basement Type | Full (finished) |
| Construction Style Attachment | Detached |
| Cooling Type | Central Air Conditioning |
| Exterior Finish | Brick Veneer, Stucco |
| Fireplace Present | Yes |
| Fireplace Total | 2 |
| Foundation Type | Poured Concrete |
| Heating Fuel | Natural Gas |
| Heating Type | Forced Air |
| Stories Total | 2 |
| Size Interior | 3,000 - 3,500 Ft2 |
| Type | House |
| Utility Water | Municipal Water |
Parking
| Attached Garage | |
| Garage |
Land
| Acreage | No |
| Landscape Features | Lawn Sprinkler |
| Sewer | Sanitary Sewer |
| Size Depth | 186 Ft |
| Size Frontage | 51 Ft ,4 In |
| Size Irregular | 51.4 X 186 Ft |
| Size Total Text | 51.4 X 186 Ft |
| Zoning Description | Res-2 |
Rooms
| Level | Type | Length | Width | Dimensions |
|---|---|---|---|---|
| Second Level | Bedroom | 5.93 m | 3.96 m | 5.93 m x 3.96 m |
| Second Level | Bedroom | 6.33 m | 5.07 m | 6.33 m x 5.07 m |
| Second Level | Family Room | 4.45 m | 5.76 m | 4.45 m x 5.76 m |
| Second Level | Primary Bedroom | 5.77 m | 4.07 m | 5.77 m x 4.07 m |
| Second Level | Bathroom | 2.29 m | 2.85 m | 2.29 m x 2.85 m |
| Second Level | Bathroom | 3.34 m | 4.07 m | 3.34 m x 4.07 m |
| Basement | Bathroom | 1.97 m | 1.4 m | 1.97 m x 1.4 m |
| Basement | Other | 2.95 m | 4.06 m | 2.95 m x 4.06 m |
| Basement | Other | 5 m | 4.13 m | 5 m x 4.13 m |
| Basement | Recreational, Games Room | 8.08 m | 12.33 m | 8.08 m x 12.33 m |
| Basement | Utility Room | 3.57 m | 7.3 m | 3.57 m x 7.3 m |
| Main Level | Bathroom | 2.25 m | 2.73 m | 2.25 m x 2.73 m |
| Main Level | Bedroom | 4.06 m | 3.95 m | 4.06 m x 3.95 m |
| Main Level | Eating Area | 2.53 m | 4.03 m | 2.53 m x 4.03 m |
| Main Level | Dining Room | 4.24 m | 4.02 m | 4.24 m x 4.02 m |
| Main Level | Foyer | 3.13 m | 3.25 m | 3.13 m x 3.25 m |
| Main Level | Kitchen | 5.02 m | 4.03 m | 5.02 m x 4.03 m |
| Main Level | Laundry Room | 2.43 m | 3.94 m | 2.43 m x 3.94 m |
| Main Level | Living Room | 6.83 m | 5.79 m | 6.83 m x 5.79 m |
https://www.realtor.ca/real-estate/28208922/229-terrace-wood-crescent-kitchener
Contact Us
Contact us for more information
Thien Nguyen
Broker
1440 King Street North
St. Jacobs, Ontario N0B 2N0
(888) 311-1172
www.joinreal.com/

