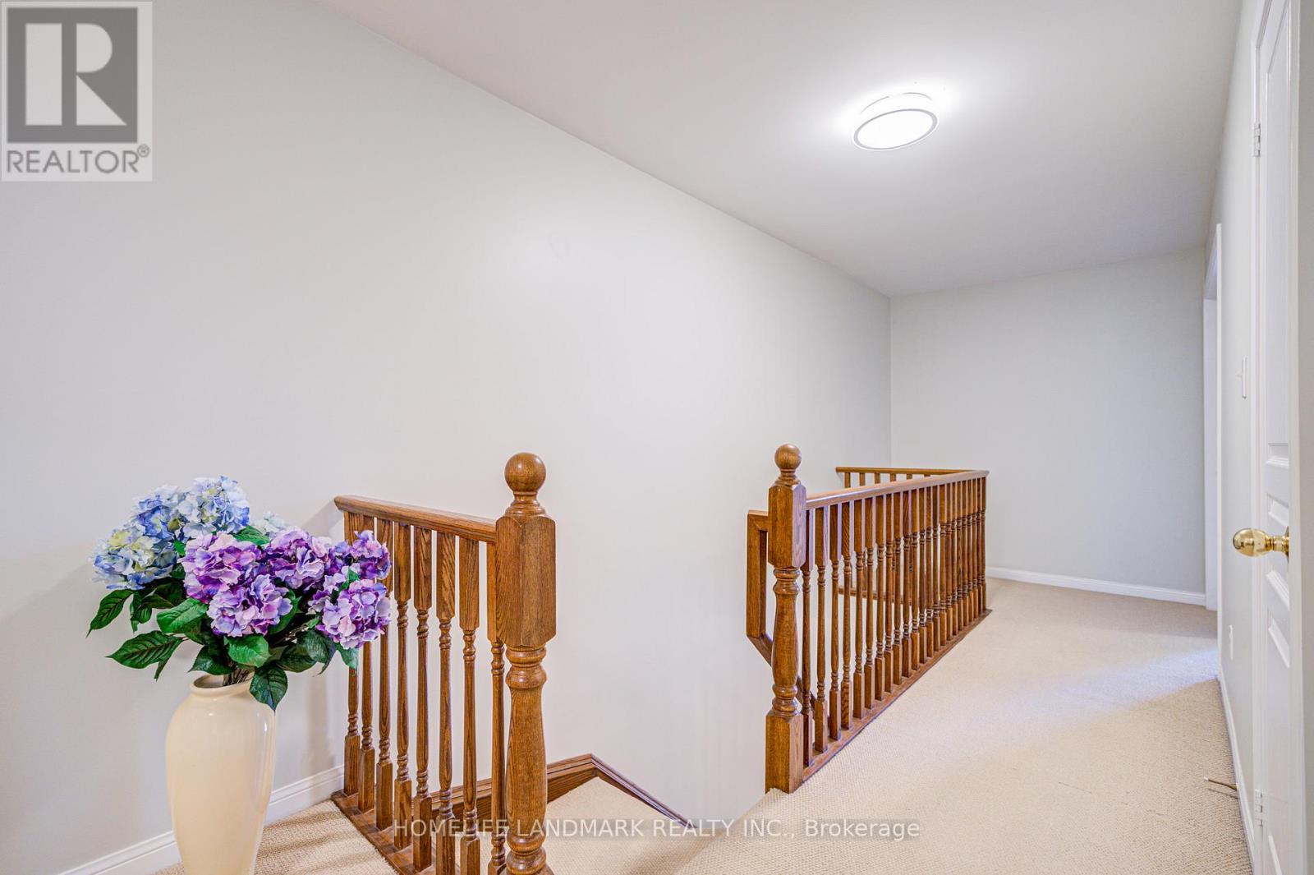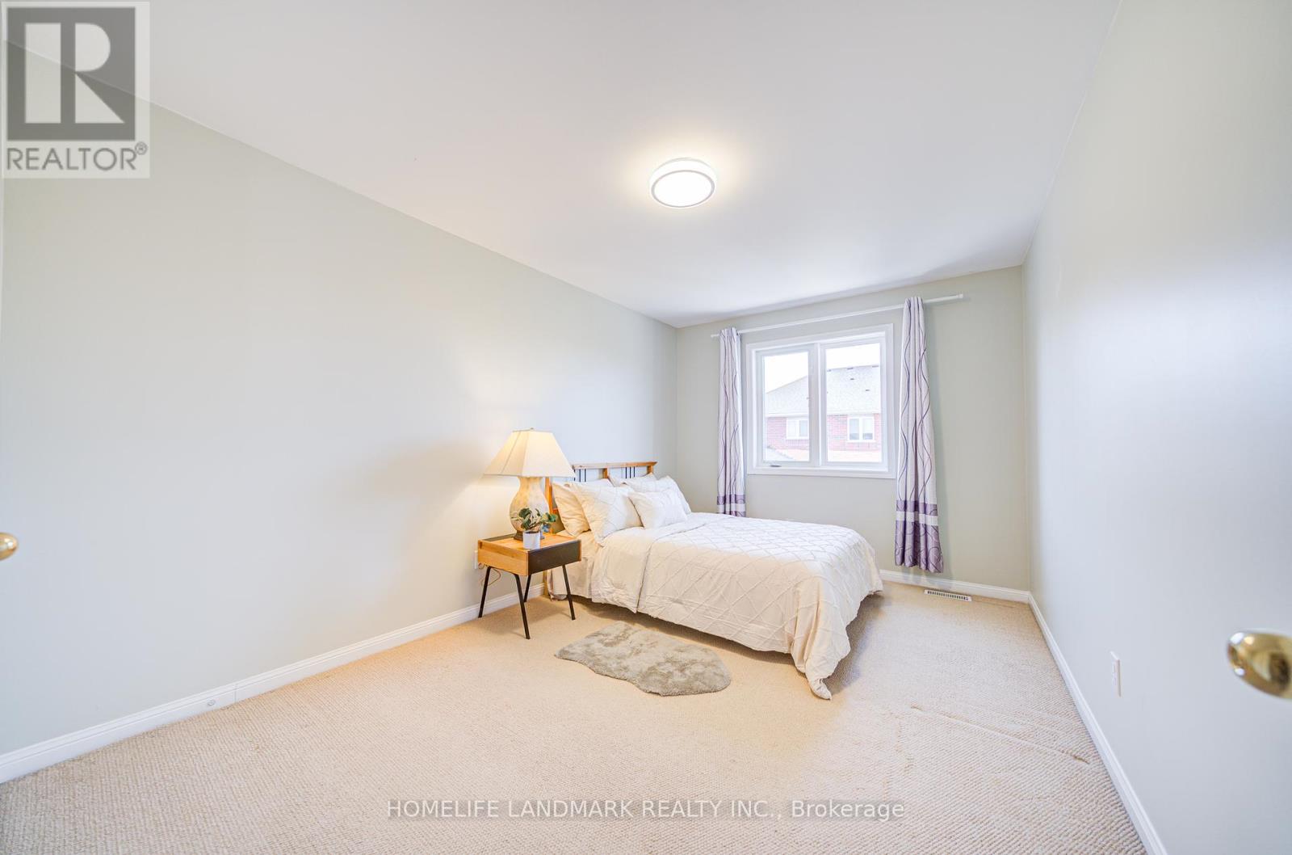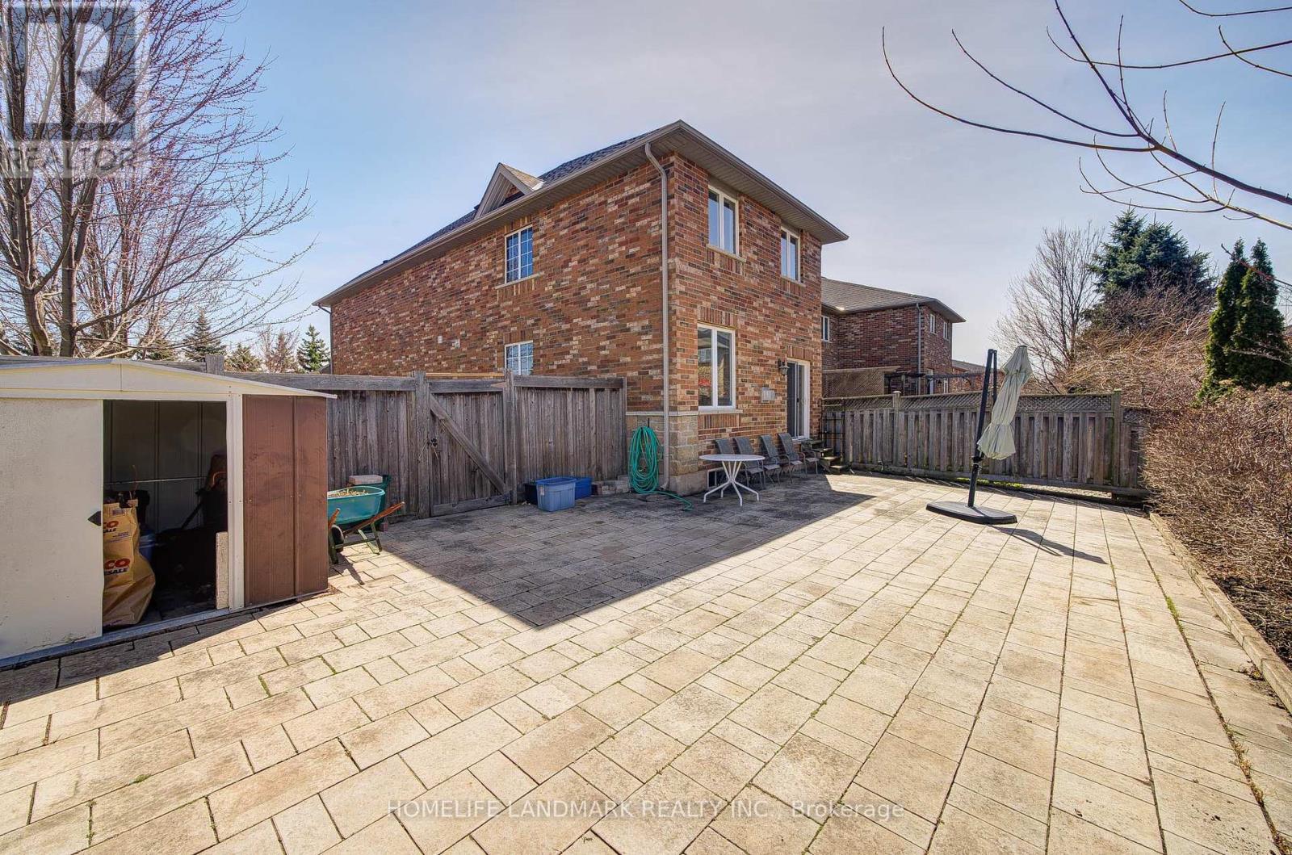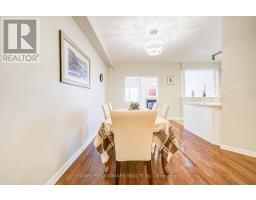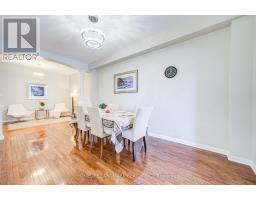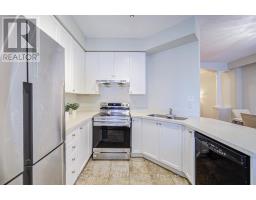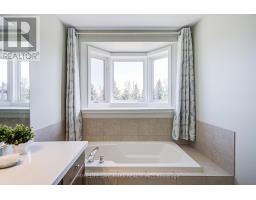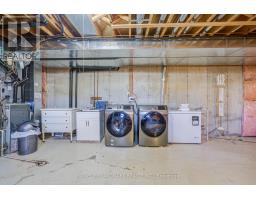2290 Highcroft Road Oakville, Ontario L6M 4Y4
$1,099,900
Rare Opportunity!!! Over 2,000 Sqf End-Unit Freehold Townhouse With Large Back-Yard and Large Side-Yard Locates In Desirable Westmount Community. Open Concept Design And 9-Feet Ceiling On The Main Floor Maximizing Natural Light And Giving Comfort Space for Enjoyment. Spacious and Private Family Room With Gas Fireplace And Sliding Patio Door To Step Out To The Backyard. Landscaped Backyard With Beautiful Hydrangea Trees Surrounding The Fence And Paved Interlocking Slabs. Primary Bedroom With 5 Pcs Bathroom Ensuite and Huge Walk-In Closet. Large 2nd And 3rd Bedrooms. Large Open Space Great Room Can Be Your Office/Media Room On The 2nd Floor. Stove (2024), Heat Pump AC (2024), Roof (2020), Attic & Basement Insulation Upgrade (2023), Washer/Dryer (2020). Walking Distance To Oakville New Hospital, Public School, Garth Webb SS, Parks, Trails And FreshCo Grocery. Minutes To Community Centre, Library And Highway QEW/403. (id:50886)
Property Details
| MLS® Number | W12063900 |
| Property Type | Single Family |
| Community Name | 1019 - WM Westmount |
| Features | Irregular Lot Size |
| Parking Space Total | 3 |
Building
| Bathroom Total | 3 |
| Bedrooms Above Ground | 3 |
| Bedrooms Total | 3 |
| Amenities | Fireplace(s) |
| Appliances | Water Heater, Garage Door Opener Remote(s), Dishwasher, Dryer, Garage Door Opener, Stove, Washer, Refrigerator |
| Basement Development | Unfinished |
| Basement Type | Full (unfinished) |
| Construction Style Attachment | Attached |
| Cooling Type | Central Air Conditioning |
| Exterior Finish | Brick |
| Fireplace Present | Yes |
| Fireplace Total | 1 |
| Fireplace Type | Insert |
| Flooring Type | Hardwood, Ceramic, Carpeted |
| Foundation Type | Poured Concrete |
| Half Bath Total | 1 |
| Heating Fuel | Natural Gas |
| Heating Type | Forced Air |
| Stories Total | 2 |
| Size Interior | 2,000 - 2,500 Ft2 |
| Type | Row / Townhouse |
| Utility Water | Municipal Water |
Parking
| Attached Garage | |
| Garage |
Land
| Acreage | No |
| Sewer | Sanitary Sewer |
| Size Depth | 100 Ft ,1 In |
| Size Frontage | 35 Ft ,3 In |
| Size Irregular | 35.3 X 100.1 Ft |
| Size Total Text | 35.3 X 100.1 Ft |
| Zoning Description | Resident |
Rooms
| Level | Type | Length | Width | Dimensions |
|---|---|---|---|---|
| Second Level | Primary Bedroom | 6.5 m | 3.63 m | 6.5 m x 3.63 m |
| Second Level | Bedroom | 4.67 m | 2.84 m | 4.67 m x 2.84 m |
| Second Level | Bedroom | 4.64 m | 2.97 m | 4.64 m x 2.97 m |
| Second Level | Great Room | 3.83 m | 3.27 m | 3.83 m x 3.27 m |
| Basement | Recreational, Games Room | Measurements not available | ||
| Main Level | Living Room | 4.87 m | 3.02 m | 4.87 m x 3.02 m |
| Main Level | Dining Room | 2.84 m | 2.54 m | 2.84 m x 2.54 m |
| Main Level | Kitchen | 3.42 m | 2.84 m | 3.42 m x 2.84 m |
| Main Level | Family Room | 5.86 m | 3.73 m | 5.86 m x 3.73 m |
Contact Us
Contact us for more information
Jim Ni
Salesperson
1943 Ironoak Way #203
Oakville, Ontario L6H 3V7
(905) 615-1600
(905) 615-1601
www.homelifelandmark.com/
Yan Hui Chen
Salesperson
WWW.CHEN-TEAM.COM
7240 Woodbine Ave Unit 103
Markham, Ontario L3R 1A4
(905) 305-1600
(905) 305-1609
www.homelifelandmark.com/


























