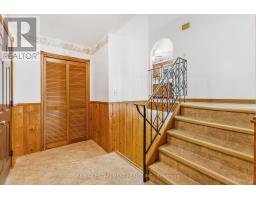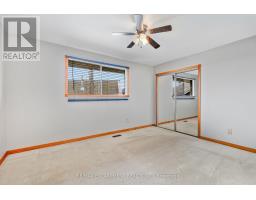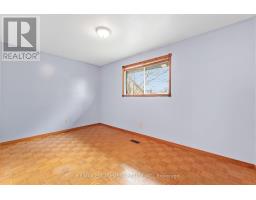2292 Caistor Centre Road West Lincoln, Ontario L0R 1E0
$749,900
Enjoy country living in West Lincoln! This 0.7-acre corner lot features a spacious fully finished, all-brick raised bungalow. Mature trees line both road frontages, offering you seclusion from the outside world and the perfect spot for outdoor entertaining. The three bedroom home welcomes you with a spacious foyer with direct entry to from the single attached garage. The kitchen leads into the dining area with a patio door opening to a massive side deck with a built-in gazebo. An updated 4-piece bathroom boasts a Bathfitter tub/shower, and a wood vanity with granite countertop. The sprawling carpeted primary bedroom offers a double closet and single closet. Two additional main floor bedrooms have single closets and parquet flooring. The fully finished basement doubles your living space with a massive recreation room and separate family room centered around a cozy fireplace. A drilled well serves water to the home. Poured concrete foundation. Dont wait! (id:50886)
Open House
This property has open houses!
2:00 pm
Ends at:4:00 pm
Property Details
| MLS® Number | X12136532 |
| Property Type | Single Family |
| Community Name | 056 - West Lincoln |
| Features | Sump Pump |
| Parking Space Total | 7 |
| Structure | Deck |
Building
| Bathroom Total | 1 |
| Bedrooms Above Ground | 3 |
| Bedrooms Total | 3 |
| Age | 31 To 50 Years |
| Amenities | Fireplace(s) |
| Appliances | Water Heater, Water Softener, Cooktop, Dryer, Oven, Washer, Refrigerator |
| Architectural Style | Raised Bungalow |
| Basement Development | Finished |
| Basement Type | Full (finished) |
| Construction Style Attachment | Detached |
| Exterior Finish | Brick |
| Fireplace Present | Yes |
| Fireplace Total | 1 |
| Foundation Type | Poured Concrete |
| Heating Fuel | Oil |
| Heating Type | Forced Air |
| Stories Total | 1 |
| Size Interior | 1,100 - 1,500 Ft2 |
| Type | House |
Parking
| Attached Garage | |
| Garage |
Land
| Acreage | No |
| Sewer | Septic System |
| Size Depth | 145 Ft ,3 In |
| Size Frontage | 232 Ft ,2 In |
| Size Irregular | 232.2 X 145.3 Ft |
| Size Total Text | 232.2 X 145.3 Ft |
Rooms
| Level | Type | Length | Width | Dimensions |
|---|---|---|---|---|
| Lower Level | Family Room | 3.56 m | 4.85 m | 3.56 m x 4.85 m |
| Lower Level | Laundry Room | 3.28 m | 2.46 m | 3.28 m x 2.46 m |
| Lower Level | Utility Room | 4.75 m | 3.56 m | 4.75 m x 3.56 m |
| Lower Level | Recreational, Games Room | 6.65 m | 7.26 m | 6.65 m x 7.26 m |
| Lower Level | Other | 1.63 m | 3.53 m | 1.63 m x 3.53 m |
| Main Level | Foyer | 3.66 m | 1.57 m | 3.66 m x 1.57 m |
| Main Level | Living Room | 3.61 m | 5.11 m | 3.61 m x 5.11 m |
| Main Level | Dining Room | 2.31 m | 3.02 m | 2.31 m x 3.02 m |
| Main Level | Kitchen | 3.02 m | 3.02 m | 3.02 m x 3.02 m |
| Main Level | Primary Bedroom | 4.19 m | 3.28 m | 4.19 m x 3.28 m |
| Main Level | Bedroom | 3.78 m | 3.05 m | 3.78 m x 3.05 m |
| Main Level | Bedroom | 2.72 m | 4.29 m | 2.72 m x 4.29 m |
| Main Level | Bathroom | Measurements not available |
Contact Us
Contact us for more information
Wayne Leslie Schilstra
Broker
wayneschilstra.com/
www.facebook.com/WayneSchilstraTeam/
www.linkedin.com/in/wayneschilstra/
325 Winterberry Drive #4b
Hamilton, Ontario L8J 0B6
(905) 573-1188
(905) 573-1189
David Hildebrand
Salesperson
325 Winterberry Drive #4b
Hamilton, Ontario L8J 0B6
(905) 573-1188
(905) 573-1189

















































































